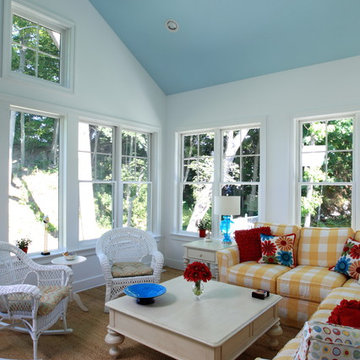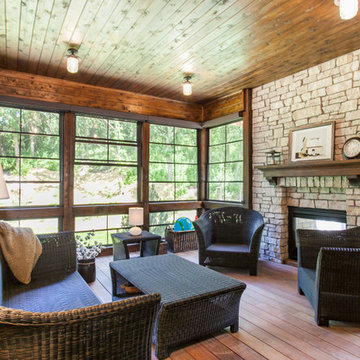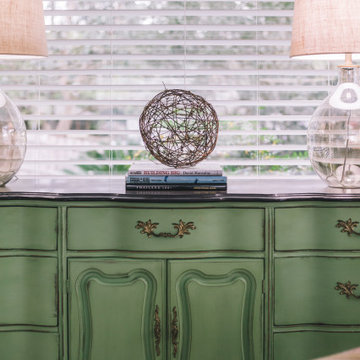Idées déco de vérandas craftsman
Trier par :
Budget
Trier par:Populaires du jour
161 - 180 sur 1 903 photos
1 sur 2
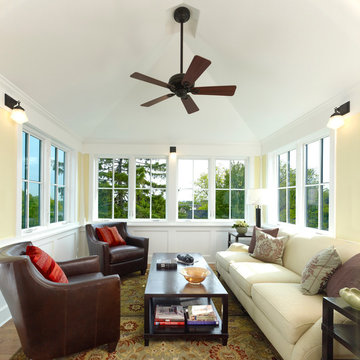
The glass lined look out room at top of tower provides views of the National Mall beyond. It also serves as a cozy gathering spot with panoramic views of the neighborhood.
Hoachlander Davis Photography
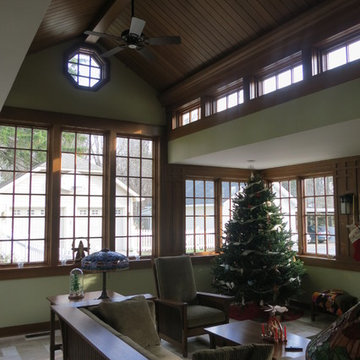
This mid 20th century Colonial Revival is unique to the otherwise typical turn of the century village homes. The space created is also very unique to the home owners. Drawing upon their talents for gardening, their appreciation and attention to detailing, and their self created stained glass inspired this notable rear facing conservatory.
Trouvez le bon professionnel près de chez vous
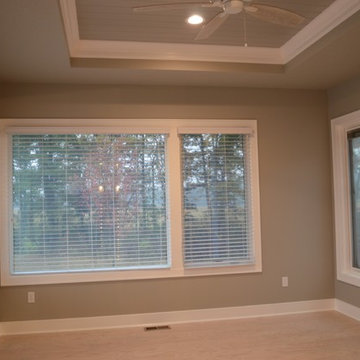
Réalisation d'une véranda craftsman de taille moyenne avec parquet clair et un plafond standard.
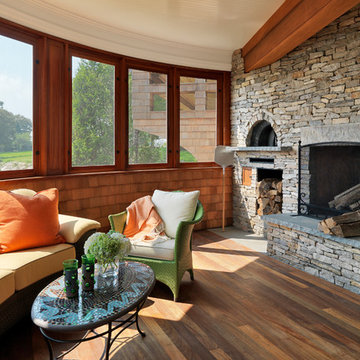
Richard Mandelkorn Photography
Niles-Scott Interiors
Exemple d'une véranda craftsman avec un sol en bois brun, un manteau de cheminée en pierre et un plafond standard.
Exemple d'une véranda craftsman avec un sol en bois brun, un manteau de cheminée en pierre et un plafond standard.
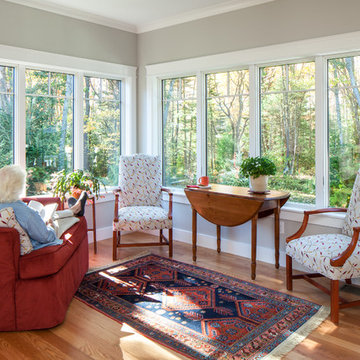
http://www.sandyagrafiotis.com/
Aménagement d'une véranda craftsman de taille moyenne avec un sol en bois brun, un plafond standard et un sol multicolore.
Aménagement d'une véranda craftsman de taille moyenne avec un sol en bois brun, un plafond standard et un sol multicolore.
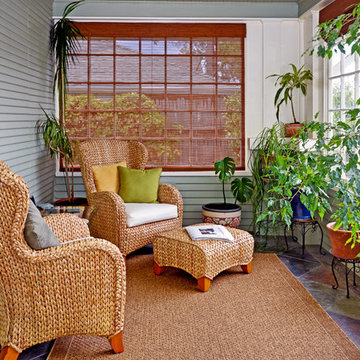
This was a contemporary 350 square foot addition to and complete renovation of an existing mid 20's beach cottage located on a double lot in the Harbor area of Santa Cruz. After a complete redesign and demolition 'down to the studs', this iconic seaside home was rebuilt from the inside out with top of the line materials and expert attention to every detail.
The Design and Remodeling work was preceded by our land use analysis with the Santa Cruz County Planning and Building Departments. Although this large lot could have accommodated two separate new homes, our client was intent upon preserving the charming early century look and lot positioning of the existing ninety year old home. In addition, she was in favor of preserving the large old Monterey Cypress tree located at the front corner of the lot. A consulting Arborist was brought in to support and judiciously trim the major branches in a successful effort to improve the health and stability of the heritage tree.
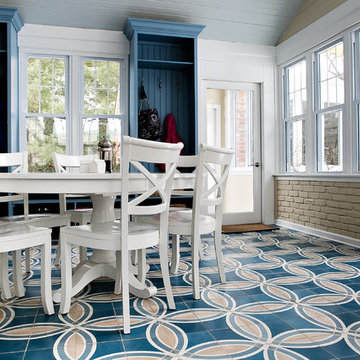
This room overlooks the beautiful backyard, but you enter from the garage on the side, so it plays multiple roles as mudroom, sunroom, breakfast area/casual dining for the family. With swivel chairs in the corner one may sit back and relax to enjoy the sun, face the action inside or out.
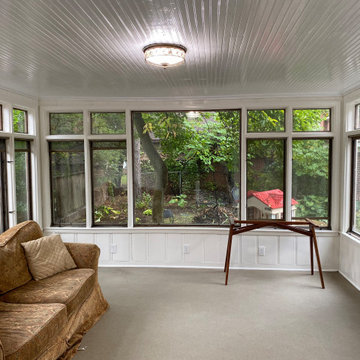
We replaced the ceiling and roof structure on this three seasons room and then painted the entire space.
Réalisation d'une véranda craftsman de taille moyenne.
Réalisation d'une véranda craftsman de taille moyenne.
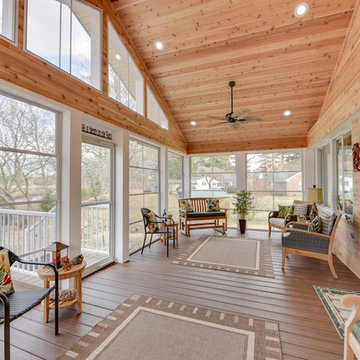
Aménagement d'une véranda craftsman de taille moyenne avec parquet foncé, aucune cheminée, un plafond standard et un sol marron.
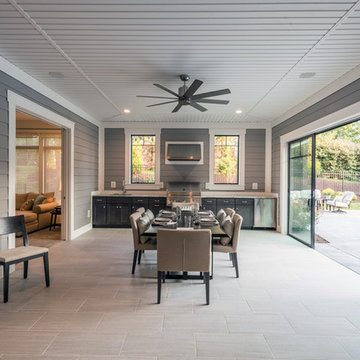
Alan Wycheck Photography
Aménagement d'une grande véranda craftsman avec un sol en carrelage de céramique, un plafond standard et un sol gris.
Aménagement d'une grande véranda craftsman avec un sol en carrelage de céramique, un plafond standard et un sol gris.
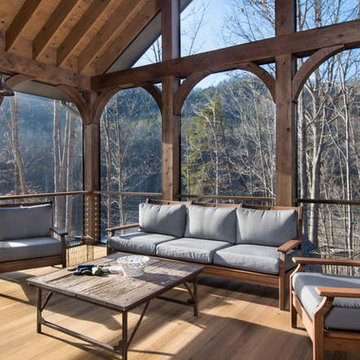
Ryan Theede
Idée de décoration pour une véranda craftsman de taille moyenne avec un sol en bois brun, une cheminée standard, un plafond standard, un sol marron et un manteau de cheminée en pierre.
Idée de décoration pour une véranda craftsman de taille moyenne avec un sol en bois brun, une cheminée standard, un plafond standard, un sol marron et un manteau de cheminée en pierre.
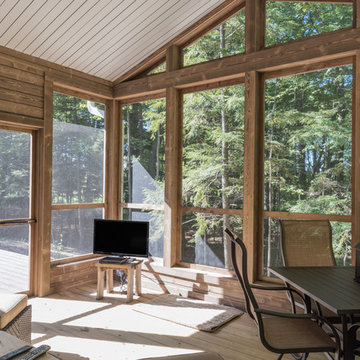
Idées déco pour une véranda craftsman de taille moyenne avec parquet clair et un sol marron.
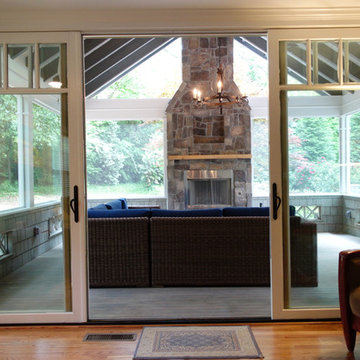
Paul SIbley, Sparrow Photography
Cette image montre une véranda craftsman de taille moyenne avec parquet foncé, une cheminée standard, un manteau de cheminée en pierre, un plafond standard et un sol marron.
Cette image montre une véranda craftsman de taille moyenne avec parquet foncé, une cheminée standard, un manteau de cheminée en pierre, un plafond standard et un sol marron.
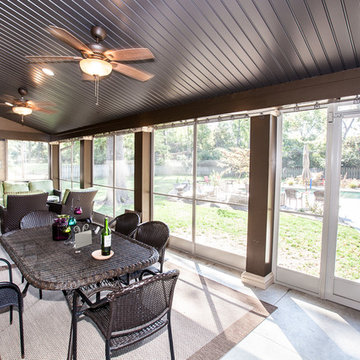
This is an example of a relaxed three seasons room with dark tones, multi seating areas and ceiling fans. Enjoy watching friends and family in the pool from the comfort of inside.
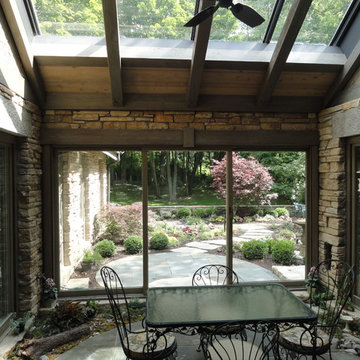
Exemple d'une véranda craftsman de taille moyenne avec sol en béton ciré, aucune cheminée et un puits de lumière.
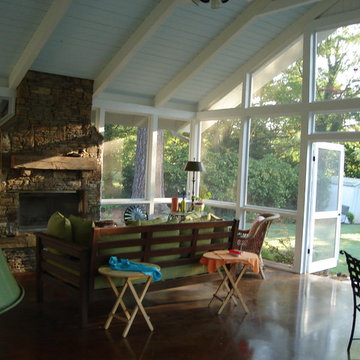
Lisa Stacholy, Architect
(c) Lisa Stacholy
Idées déco pour une véranda craftsman de taille moyenne.
Idées déco pour une véranda craftsman de taille moyenne.
Idées déco de vérandas craftsman
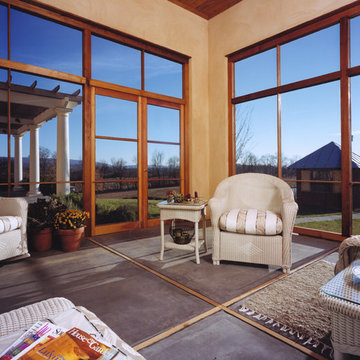
Photography by Nathan Webb, AIA
Exemple d'une véranda craftsman de taille moyenne.
Exemple d'une véranda craftsman de taille moyenne.
9
