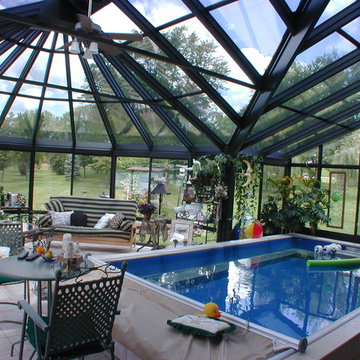Idées déco de vérandas de taille moyenne avec un plafond en verre
Trier par :
Budget
Trier par:Populaires du jour
121 - 140 sur 776 photos
1 sur 3
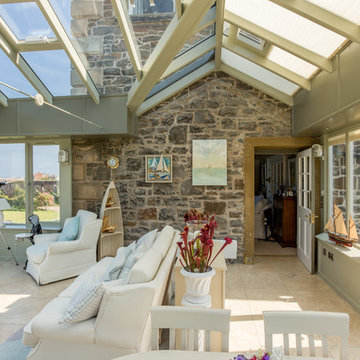
Stunning stilted orangery with glazed roof and patio doors opening out to views across the Firth of Forth.
Idées déco pour une véranda bord de mer de taille moyenne avec un sol en carrelage de céramique, un plafond en verre et un sol beige.
Idées déco pour une véranda bord de mer de taille moyenne avec un sol en carrelage de céramique, un plafond en verre et un sol beige.
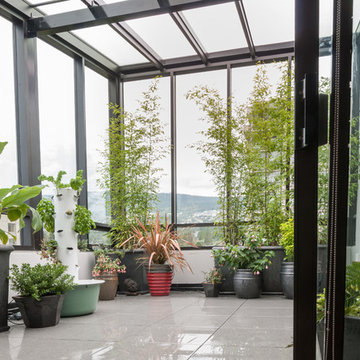
Myshsael Schleycher
Inspiration pour une véranda design de taille moyenne avec un sol en carrelage de porcelaine, un plafond en verre et un sol gris.
Inspiration pour une véranda design de taille moyenne avec un sol en carrelage de porcelaine, un plafond en verre et un sol gris.
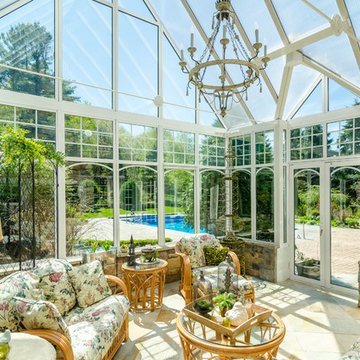
Aménagement d'une véranda classique de taille moyenne avec un sol en travertin et un plafond en verre.
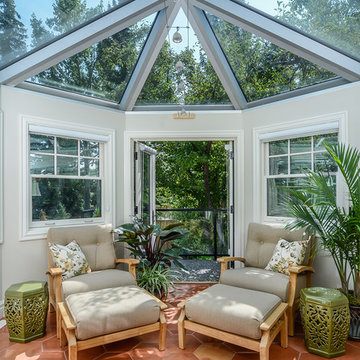
Cette image montre une véranda traditionnelle de taille moyenne avec tomettes au sol et un plafond en verre.

The conservatory space was transformed into a bright space full of light and plants. It also doubles up as a small office space with plenty of storage and a very comfortable Victorian refurbished chaise longue to relax in.
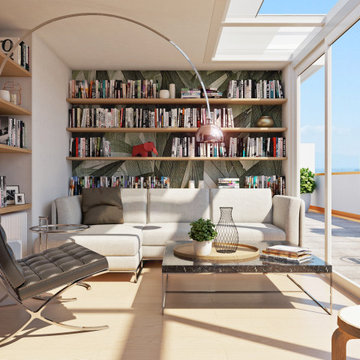
▶️ SERRA BIOCLIMATICA E VERANDA: DIFFERENZE
Realizzare una serra bioclimatica a casa anziché una classica veranda ti permetterà di godere di alcuni vantaggi che forse non conosci.
Vediamo insieme quali sono:
1️⃣. IMPATTO AMBIENTALE: la struttura permette di risparmiare energia e ridurre le emissioni di CO2.
2️⃣.COMFORT: miglioramento delle condizioni di comfort abitativo grazie ad un ambiente termoregolato sia in estate che in inverno.
3️⃣. VALORE DI MERCATO: l’installazione di una serra consente di adeguarsi alle norme sulle certificazioni energetiche e di conseguenza aumentare notevolmente il valore di mercato dell’immobile
4️⃣. AUMENTO CUBATURA: La serra solare bioclimatica non influisce sulla cubatura dell’edificio, ciò significa che la porzione occupata non è esposta a tassazione. Questo avviene perchè essendo una soluzione di bioedilizia, quello della serra è considerato volume tecnico, cioè un volume fruibile concesso gratuitamente e non computabile nel volume totale dell’immobile.
5️⃣. DETRAZIONI FISCALI: Rientrando nelle lavorazioni di incremento di risparmio energetico potrai godere della detrazione fiscale del 65% sulla costruzione della serra solare, sia per quanto riguarda le lavorazioni che per la progettazione.
Scopri di più sul mio blog
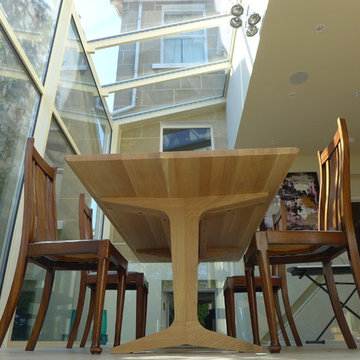
Conservatory extension with open plan kitchen diner to this end of terrace Edwardian house. Photo shows oak dining table in this contemporary space.
Style Within

Inspiration pour une véranda minimaliste de taille moyenne avec sol en stratifié, une cheminée standard, un manteau de cheminée en carrelage, un sol multicolore et un plafond en verre.
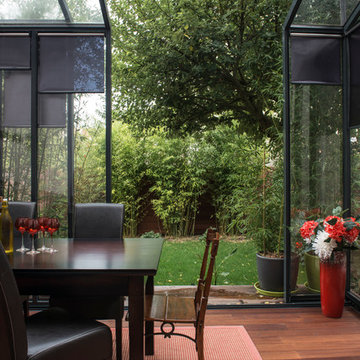
Salle à manger pergola
Idée de décoration pour une véranda design de taille moyenne avec un sol en bois brun, aucune cheminée et un plafond en verre.
Idée de décoration pour une véranda design de taille moyenne avec un sol en bois brun, aucune cheminée et un plafond en verre.
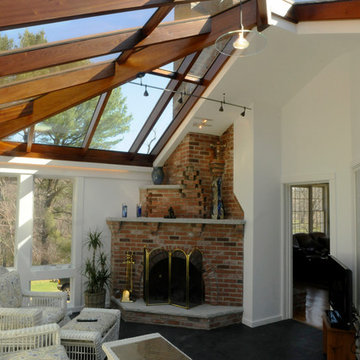
This contemporary conservatory located in Hamilton, Massachusetts features our solid Sapele mahogany custom glass roof system and Andersen 400 series casement windows and doors.
Our client desired a space that would offer an outdoor feeling alongside unique and luxurious additions such as a corner fireplace and custom accent lighting. The combination of the full glass wall façade and hip roof design provides tremendous light levels during the day, while the fully functional fireplace and warm lighting creates an amazing atmosphere at night. This pairing is truly the best of both worlds and is exactly what our client had envisioned.
Acting as the full service design/build firm, Sunspace Design, Inc. poured the full basement foundation for utilities and added storage. Our experienced craftsmen added an exterior deck for outdoor dining and direct access to the backyard. The new space has eleven operable windows as well as air conditioning and heat to provide year-round comfort. A new set of French doors provides an elegant transition from the existing house while also conveying light to the adjacent rooms. Sunspace Design, Inc. worked closely with the client and Siemasko + Verbridge Architecture in Beverly, Massachusetts to develop, manage and build every aspect of this beautiful project. As a result, the client can now enjoy a warm fire while watching the winter snow fall outside.
The architectural elements of the conservatory are bolstered by our use of high performance glass with excellent light transmittance, solar control, and insulating values. Sunspace Design, Inc. has unlimited design capabilities and uses all in-house craftsmen to manufacture and build its conservatories, orangeries, and sunrooms as well as its custom skylights and roof lanterns. Using solid conventional wall framing along with the best windows and doors from top manufacturers, we can easily blend these spaces with the design elements of each individual home.
For architects and designers we offer an excellent service that enables the architect to develop the concept while we provide the technical drawings to transform the idea to reality. For builders, we can provide the glass portion of a project while they perform all of the traditional construction, just as they would on any project. As craftsmen and builders ourselves, we work with these groups to create seamless transition between their work and ours.
For more information on our company, please visit our website at www.sunspacedesign.com and follow us on facebook at www.facebook.com/sunspacedesigninc
Photography: Brian O'Connor
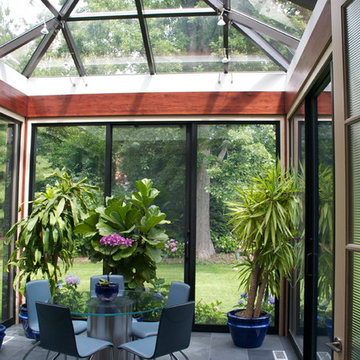
a glass conservatory
Cette photo montre une véranda tendance de taille moyenne avec un sol en carrelage de céramique et un plafond en verre.
Cette photo montre une véranda tendance de taille moyenne avec un sol en carrelage de céramique et un plafond en verre.
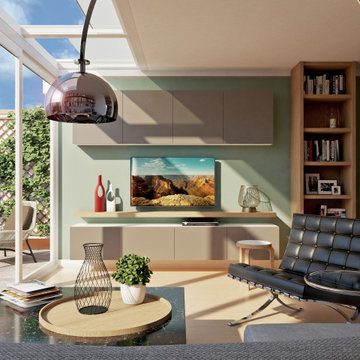
▶️ SERRA BIOCLIMATICA E VERANDA: DIFFERENZE
Realizzare una serra bioclimatica a casa anziché una classica veranda ti permetterà di godere di alcuni vantaggi che forse non conosci.
Vediamo insieme quali sono:
1️⃣. IMPATTO AMBIENTALE: la struttura permette di risparmiare energia e ridurre le emissioni di CO2.
2️⃣.COMFORT: miglioramento delle condizioni di comfort abitativo grazie ad un ambiente termoregolato sia in estate che in inverno.
3️⃣. VALORE DI MERCATO: l’installazione di una serra consente di adeguarsi alle norme sulle certificazioni energetiche e di conseguenza aumentare notevolmente il valore di mercato dell’immobile
4️⃣. AUMENTO CUBATURA: La serra solare bioclimatica non influisce sulla cubatura dell’edificio, ciò significa che la porzione occupata non è esposta a tassazione. Questo avviene perchè essendo una soluzione di bioedilizia, quello della serra è considerato volume tecnico, cioè un volume fruibile concesso gratuitamente e non computabile nel volume totale dell’immobile.
5️⃣. DETRAZIONI FISCALI: Rientrando nelle lavorazioni di incremento di risparmio energetico potrai godere della detrazione fiscale del 65% sulla costruzione della serra solare, sia per quanto riguarda le lavorazioni che per la progettazione.
Scopri di più sul mio blog
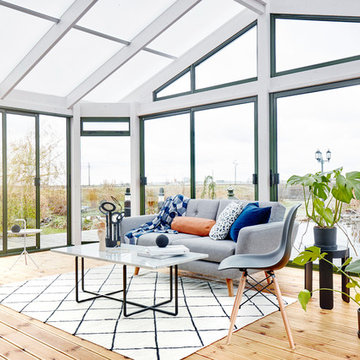
Interiörbild från Santex uterum med sadeltak. Ljusinsläpp genom taket ger en ljus känsla inne även de dagar då vädret ute är grått.
Cette photo montre une véranda scandinave de taille moyenne avec parquet clair et un plafond en verre.
Cette photo montre une véranda scandinave de taille moyenne avec parquet clair et un plafond en verre.
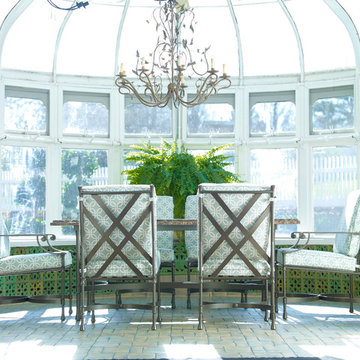
Inspiration pour une véranda traditionnelle de taille moyenne avec un sol en brique, aucune cheminée, un plafond en verre et un sol marron.
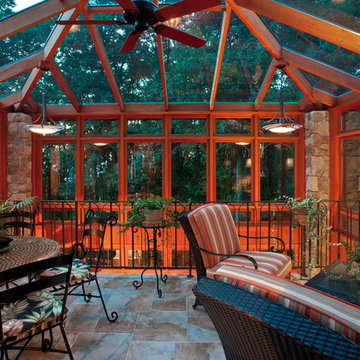
Exemple d'une véranda chic de taille moyenne avec un sol en carrelage de porcelaine, aucune cheminée, un plafond en verre et un sol gris.
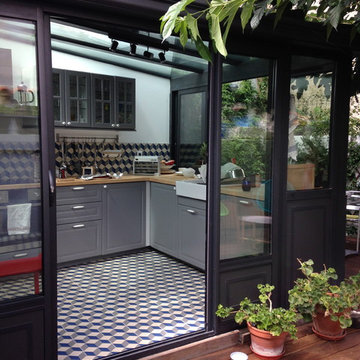
MAAD ARCHITECTES
Inspiration pour une véranda design de taille moyenne avec un sol en carrelage de céramique, aucune cheminée et un plafond en verre.
Inspiration pour une véranda design de taille moyenne avec un sol en carrelage de céramique, aucune cheminée et un plafond en verre.
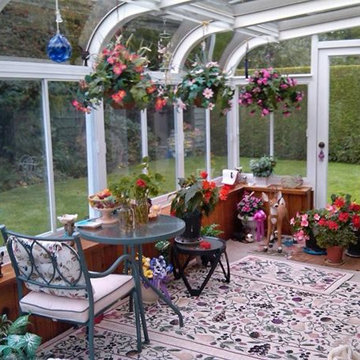
CURVED EAVE SUN ROOM
ALL GLASS
WHITE ALUMINIUM FRAME
MEDIUM WOOD COLOR KNEE WALL
EXTERIOR DOOR
TILE FLOOR
Cette photo montre une véranda de taille moyenne avec un sol en carrelage de céramique, aucune cheminée, un plafond en verre et un sol beige.
Cette photo montre une véranda de taille moyenne avec un sol en carrelage de céramique, aucune cheminée, un plafond en verre et un sol beige.
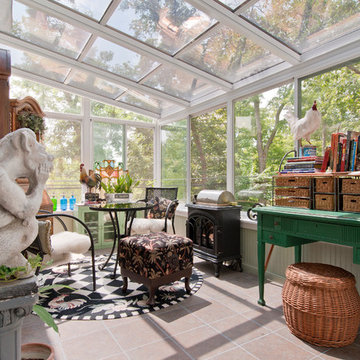
Réalisation d'une véranda tradition de taille moyenne avec un sol en carrelage de céramique, aucune cheminée, un sol beige et un plafond en verre.
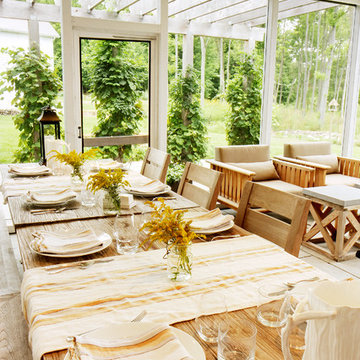
From their front porches to their brightly colored outbuildings, these graceful homes - clustered among walking paths, private docks, and parkland - nod to the Amish countryside in which they're sited. Their nostalgic appeal is complemented by open floor plans, exposed beam ceilings, and custom millwork, melding the charms of yesteryear with the character and conveniences demanded by today's discerning home buyers.
Idées déco de vérandas de taille moyenne avec un plafond en verre
7
