Idées déco de vérandas de taille moyenne avec un plafond en verre
Trier par :
Budget
Trier par:Populaires du jour
61 - 80 sur 776 photos
1 sur 3
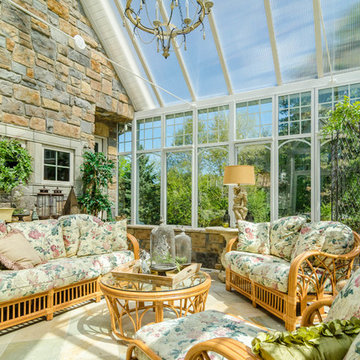
Réalisation d'une véranda tradition de taille moyenne avec un plafond en verre et un sol en travertin.
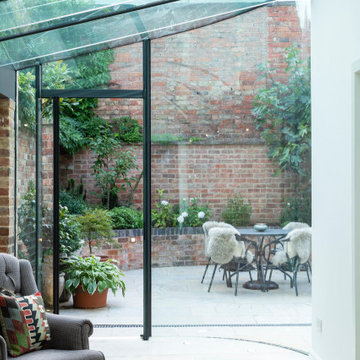
As part of the refurbishment of a listed regency townhouse in central Cheltenham. An elegant glass extension with glass with a curved front panel in-keeping with the curvature of the main building. Glass to glass junctions maximise natural daylight and create a calm and light space to be in. The light pours into the depth of house where the new open plan kitchen and living space now seamlessly flow into the garden.
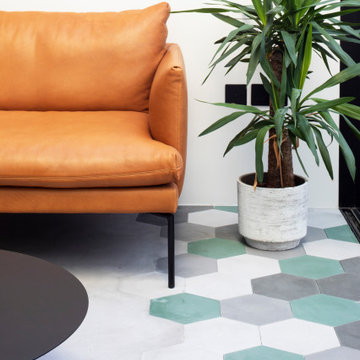
Modern rear conservatory.
Idée de décoration pour une véranda minimaliste de taille moyenne avec sol en béton ciré, un plafond en verre et un sol gris.
Idée de décoration pour une véranda minimaliste de taille moyenne avec sol en béton ciré, un plafond en verre et un sol gris.
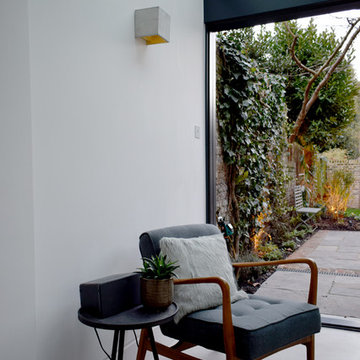
John Rich Architects
Idées déco pour une véranda moderne de taille moyenne avec sol en béton ciré, un plafond en verre et un sol gris.
Idées déco pour une véranda moderne de taille moyenne avec sol en béton ciré, un plafond en verre et un sol gris.

Réalisation d'une véranda design de taille moyenne avec parquet clair, un poêle à bois, un manteau de cheminée en métal et un plafond en verre.
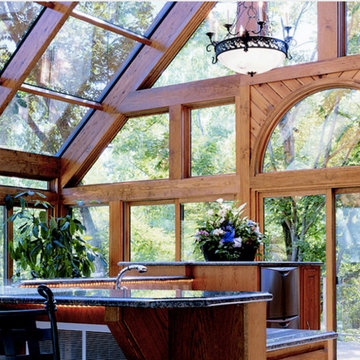
Idées déco pour une véranda contemporaine de taille moyenne avec parquet clair, aucune cheminée et un plafond en verre.
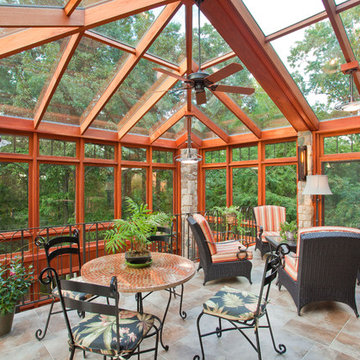
Idée de décoration pour une véranda tradition de taille moyenne avec un plafond en verre, un sol en carrelage de porcelaine, aucune cheminée et un sol gris.
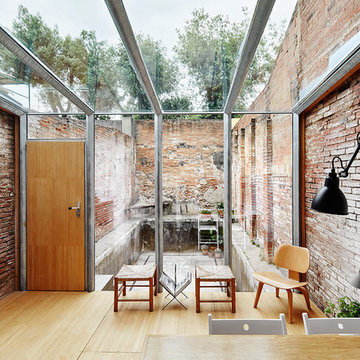
Fotografo: José Hevia
Aménagement d'une véranda industrielle de taille moyenne avec un plafond en verre, un sol en bois brun et aucune cheminée.
Aménagement d'une véranda industrielle de taille moyenne avec un plafond en verre, un sol en bois brun et aucune cheminée.

The sunroom was one long room, and very difficult to have conversations in. We divided the room into two zones, one for converstaion and one for privacy, reading and just enjoying the atmosphere. We also added two tub chairs that swivel so to allow the family to engage in a conversation in either zone.
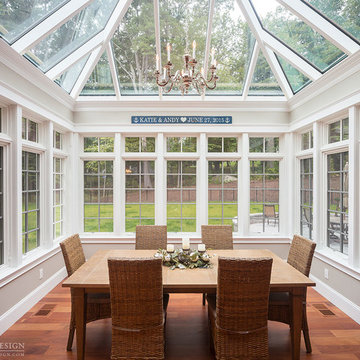
When planning to construct their elegant new home in Rye, NH, our clients envisioned a large, open room with a vaulted ceiling adjacent to the kitchen. The goal? To introduce as much natural light as is possible into the area which includes the kitchen, a dining area, and the adjacent great room.
As always, Sunspace is able to work with any specialists you’ve hired for your project. In this case, Sunspace Design worked with the clients and their designer on the conservatory roof system so that it would achieve an ideal appearance that paired beautifully with the home’s architecture. The glass roof meshes with the existing sloped roof on the exterior and sloped ceiling on the interior. By utilizing a concealed steel ridge attached to a structural beam at the rear, we were able to bring the conservatory ridge back into the sloped ceiling.
The resulting design achieves the flood of natural light our clients were dreaming of. Ample sunlight penetrates deep into the great room and the kitchen, while the glass roof provides a striking visual as you enter the home through the foyer. By working closely with our clients and their designer, we were able to provide our clients with precisely the look, feel, function, and quality they were hoping to achieve. This is something we pride ourselves on at Sunspace Design. Consider our services for your residential project and we’ll ensure that you also receive exactly what you envisioned.
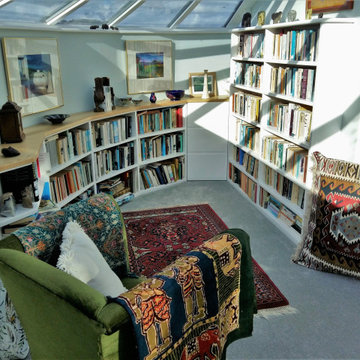
The large conservatory on the roof top was divided into 3 separate areas to make the most of the layout dictated by the important chimney breast. and the stairwell
There is a reading area with storage cupboard that extend behind the chimney breast, an office area and a lounge area with storage. TV and music..
All the furniture is made out of painted wood with Ash tops
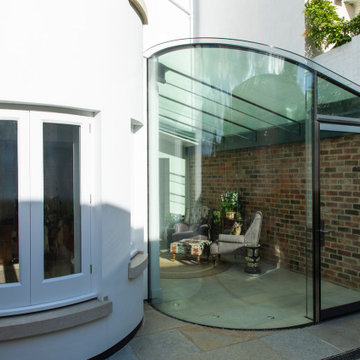
As part of the refurbishment of a listed regency townhouse in central Cheltenham. An elegant glass extension with glass with a curved front panel in-keeping with the curvature of the main building. Glass to glass junctions maximise natural daylight and create a calm and light space to be in. The light pours into the depth of house where the new open plan kitchen and living space now seamlessly flow into the garden.
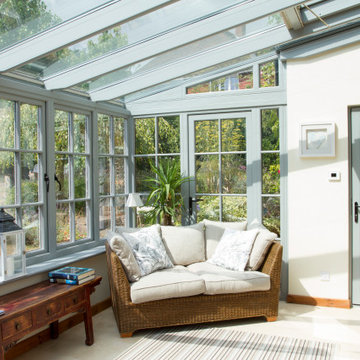
Inside the conservatory is a light and airy room, with our temperature control New Generation Glass installed throughout, to keep the temperature comfortable whatever the weather. The inside has been tastefully decorated with a combination of bare stone where the original external wall connects to the new room, and magnolia paint for the new internal and dwarf walls. The customer chose to include a timber glass panelled door between the conservatory and the property to match the style of the conservatory, which still allows light through while closing the conservatory off from the main home when required. The installation of natural coloured stone tiles helps to keep the room cool in summer while being practical for muddy feet and paws! The addition of a natural striped rug and rattan furniture creates a homely and inviting environment in which to relax, entertain and enjoy the garden and flowering blooms.
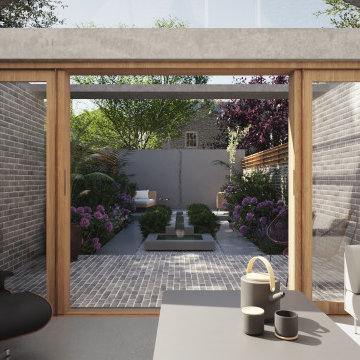
The owners wished to reconfigure the downstairs of their property to create a space which truly connects with their garden. The result is a contemporary take on the classic conservatory. This steel and glass rear extension combines with a side extension to create a light, bright interior space which is as much a part of the garden as it is the house. Using solar control glass and opening roof lights, the space allows for good natural ventilation moderating the temperature during the summer months. A new bedroom will also be added in a mansard roof extension.
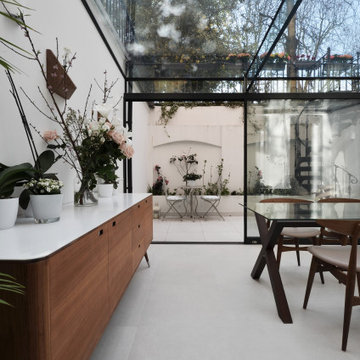
The glazed Conservatory at the rear Lower Ground floor
Réalisation d'une véranda design de taille moyenne avec un sol en travertin, un plafond en verre et un sol blanc.
Réalisation d'une véranda design de taille moyenne avec un sol en travertin, un plafond en verre et un sol blanc.
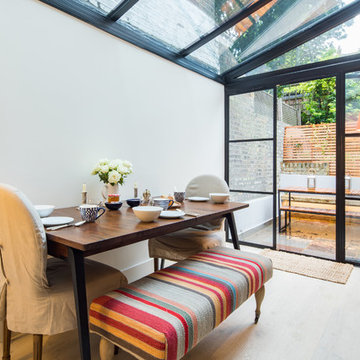
home redesign and extension
Cette photo montre une véranda tendance de taille moyenne avec un sol en bois brun, un plafond en verre et un sol beige.
Cette photo montre une véranda tendance de taille moyenne avec un sol en bois brun, un plafond en verre et un sol beige.
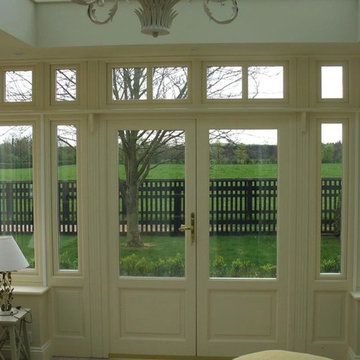
With views across fields that are often occupied by race horses, this stunning traditional orangery addition is the perfect spot to enjoy the vistas no matter what time of day or what the weather outside the window delivers
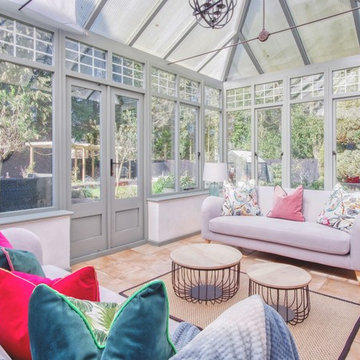
Exemple d'une véranda chic de taille moyenne avec un sol en carrelage de céramique, aucune cheminée, un plafond en verre et un sol rouge.
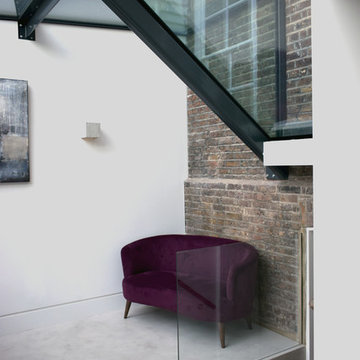
John Rich Architects
Cette image montre une véranda minimaliste de taille moyenne avec sol en béton ciré, un plafond en verre et un sol gris.
Cette image montre une véranda minimaliste de taille moyenne avec sol en béton ciré, un plafond en verre et un sol gris.
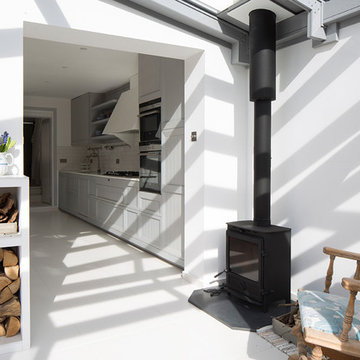
Photography by Richard Chivers. Project Copyright to Ardesia Design Ltd.
Aménagement d'une véranda scandinave de taille moyenne avec un sol en carrelage de porcelaine, un poêle à bois, un manteau de cheminée en pierre, un plafond en verre et un sol blanc.
Aménagement d'une véranda scandinave de taille moyenne avec un sol en carrelage de porcelaine, un poêle à bois, un manteau de cheminée en pierre, un plafond en verre et un sol blanc.
Idées déco de vérandas de taille moyenne avec un plafond en verre
4