Idées déco de vérandas de taille moyenne avec un plafond en verre
Trier par :
Budget
Trier par:Populaires du jour
21 - 40 sur 776 photos
1 sur 3

Located in a serene plot in Kittery Point, Maine, this gable-style conservatory was designed, engineered, and installed by Sunspace Design. Extending from the rear of the residence and positioned to capture picturesque views of the surrounding yard and forest, the completed glass space is testament to our commitment to meticulous craftsmanship.
Sunspace provided start to finish services for this project, serving as both the glass specialist and the general contractor. We began by providing detailed CAD drawings and manufacturing key components. The mahogany framing was milled and constructed in our wood shop. Meanwhile, we brought our experience in general construction to the fore to prepare the conservatory space to receive the custom glass roof components. The steel structural ridge beam, conventionally framed walls, and raised floor frame were all constructed on site. Insulated Andersen windows invite ample natural light into the space, and the addition of copper cladding ensures a timelessly elegant look.
Every aspect of the completed space is informed by our 40+ years of custom glass specialization. Our passion for architectural glass design extends beyond mere renovation; it encompasses the art of blending nature with refined architecture. Conservatories like these are harmonious extensions that bridge indoor living with the allure of the outdoors. We invite you to explore the transformative potential of glass by working with us to imagine how nature's beauty can be woven into the fabric of your home.
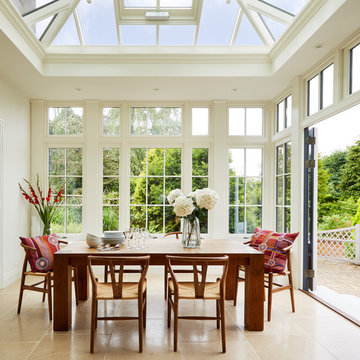
Exemple d'une véranda chic de taille moyenne avec un sol en marbre, un sol beige et un plafond en verre.
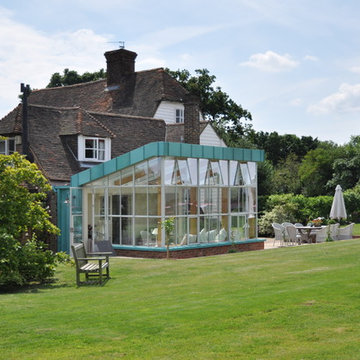
The structural strength of these stunning Crittall Steel Windows provided the architect lots of freedom in this eye catching and unconventional conservatory design. YES Glazing Solutions gave expertise and advice to enable the architect's vision to be realised so that this installation matched the plans as closely as possible. It adds an incredible extra living space on this farmhouse with fantastic external views in this bucolic setting.
A lightweight aluminium roof system by Atlas allows the walls and roof to marry up without the need for extra roof beams, so as not to take away from the rustic oak beam features already used in the building.
Pre-aged copper adds a contemporary look to finish the structure and help carve fresh new lines into the project.
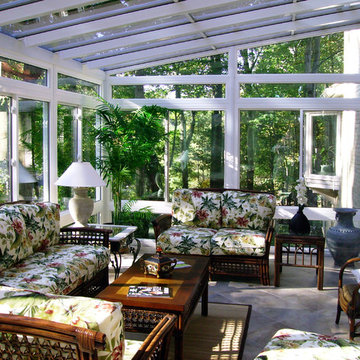
Exemple d'une véranda exotique de taille moyenne avec un sol en carrelage de céramique, aucune cheminée et un plafond en verre.
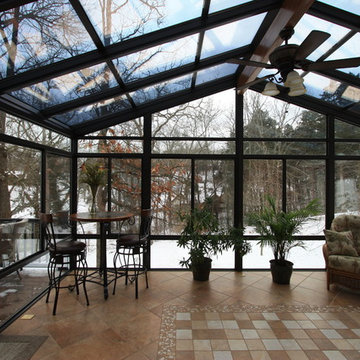
Patriot Sunrooms
Cette image montre une véranda design de taille moyenne avec un sol en carrelage de céramique et un plafond en verre.
Cette image montre une véranda design de taille moyenne avec un sol en carrelage de céramique et un plafond en verre.
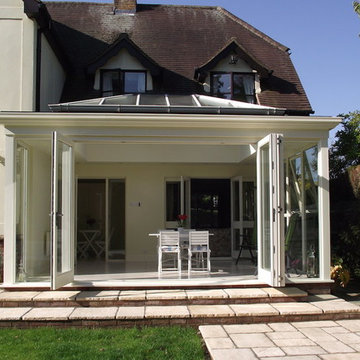
An English Arts & Crafts home has a makeover with this stunning orangery extension. This bright and airy space provides a space to sit and enjoy the beauty of the garden
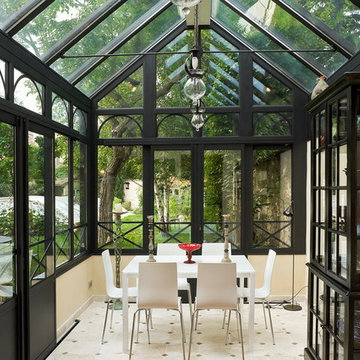
Serge Sautereau
Cette photo montre une véranda victorienne de taille moyenne avec aucune cheminée et un plafond en verre.
Cette photo montre une véranda victorienne de taille moyenne avec aucune cheminée et un plafond en verre.
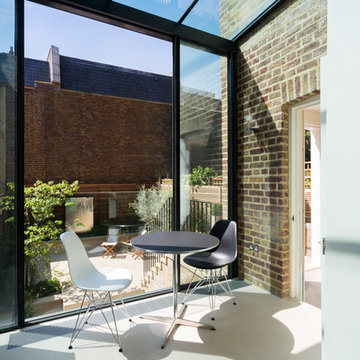
Aménagement d'une véranda contemporaine de taille moyenne avec un sol en calcaire, aucune cheminée, un plafond en verre et un sol blanc.
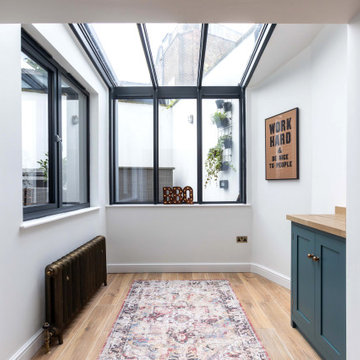
The sunroom forms the extension and sits within the existing courtyard.
Réalisation d'une véranda minimaliste de taille moyenne avec parquet clair, un plafond en verre et un sol marron.
Réalisation d'une véranda minimaliste de taille moyenne avec parquet clair, un plafond en verre et un sol marron.
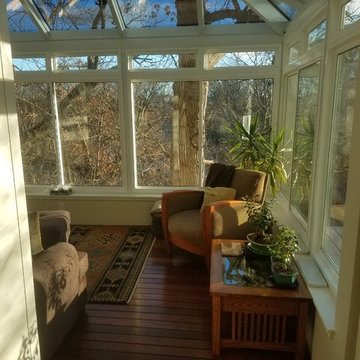
This classic architecturally significant Newton home built in the 1920’s had an outdoor porch over the garage that was nice but rarely enjoyed due to wind, snow, cold, heat, bugs and the road noise was too loud. Sound familiar? By adding the Four Seasons 10’ x 18’ Georgian Conservatory the space is now enlarged and feels like outdoor space that can be enjoyed year round in complete comfort thanks to the Exclusive high performance and sound deadening characteristics of patented Conserva-Glass with Stay Clean Technology. We also added some of window walls system under the adjacent space to enclose new and existing areas.
By working collaboratively with the homeowners and their carpenter, who did the site work and finish work, we were able to successfully get the best design, quality and performance all at the lowest price. Stay tuned for future finished photos with furniture and tasteful decorating for a drop dead gorgeous retreat. This Georgian Conservatory is sure be this nice family’s favorite room in the house!
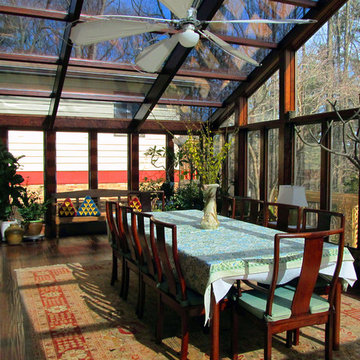
Réalisation d'une véranda asiatique de taille moyenne avec un sol en bois brun, aucune cheminée et un plafond en verre.
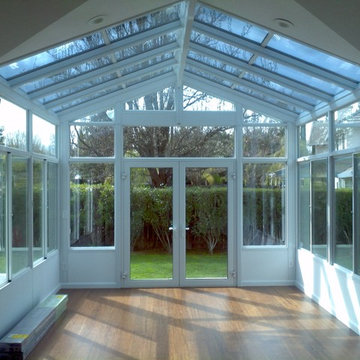
Four Seasons Sunroom
Inspiration pour une véranda craftsman de taille moyenne avec un sol en bois brun, aucune cheminée et un plafond en verre.
Inspiration pour une véranda craftsman de taille moyenne avec un sol en bois brun, aucune cheminée et un plafond en verre.
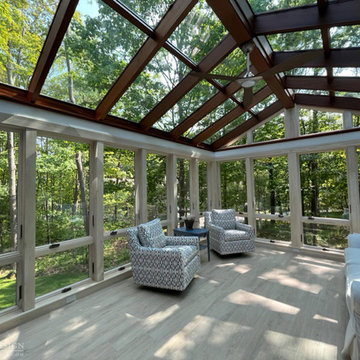
Located in a serene plot in Kittery Point, Maine, this gable-style conservatory was designed, engineered, and installed by Sunspace Design. Extending from the rear of the residence and positioned to capture picturesque views of the surrounding yard and forest, the completed glass space is testament to our commitment to meticulous craftsmanship.
Sunspace provided start to finish services for this project, serving as both the glass specialist and the general contractor. We began by providing detailed CAD drawings and manufacturing key components. The mahogany framing was milled and constructed in our wood shop. Meanwhile, we brought our experience in general construction to the fore to prepare the conservatory space to receive the custom glass roof components. The steel structural ridge beam, conventionally framed walls, and raised floor frame were all constructed on site. Insulated Andersen windows invite ample natural light into the space, and the addition of copper cladding ensures a timelessly elegant look.
Every aspect of the completed space is informed by our 40+ years of custom glass specialization. Our passion for architectural glass design extends beyond mere renovation; it encompasses the art of blending nature with refined architecture. Conservatories like these are harmonious extensions that bridge indoor living with the allure of the outdoors. We invite you to explore the transformative potential of glass by working with us to imagine how nature's beauty can be woven into the fabric of your home.
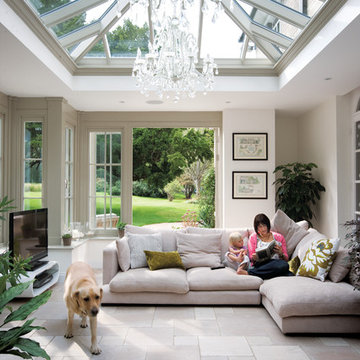
Unique to each home, we allow the house itself to direct and shape our design, in order to ensure a beautiful, balanced and timeless room that sits naturally and harmoniously in its surroundings.
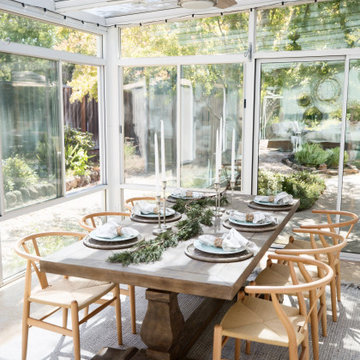
Sunroom patio enclosed for outdoor/indoor dining and hanging out.
Cette image montre une véranda traditionnelle de taille moyenne avec un sol en carrelage de céramique, aucune cheminée, un plafond en verre et un sol beige.
Cette image montre une véranda traditionnelle de taille moyenne avec un sol en carrelage de céramique, aucune cheminée, un plafond en verre et un sol beige.
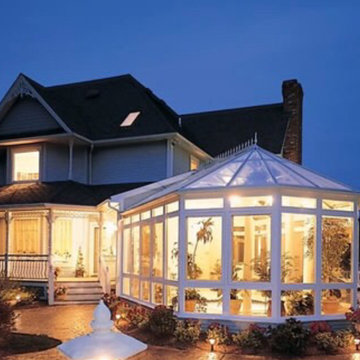
Inspiration pour une véranda victorienne de taille moyenne avec un plafond en verre.
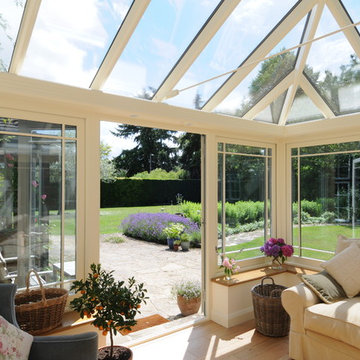
Exemple d'une véranda chic de taille moyenne avec aucune cheminée et un plafond en verre.
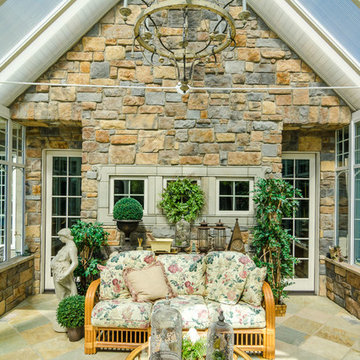
Inspiration pour une véranda traditionnelle de taille moyenne avec un sol en travertin et un plafond en verre.
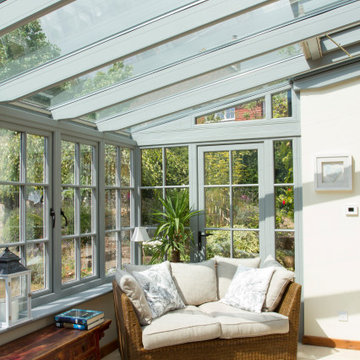
Inside the conservatory is a light and airy room, with our temperature control New Generation Glass installed throughout, to keep the temperature comfortable whatever the weather. The inside has been tastefully decorated with a combination of bare stone where the original external wall connects to the new room, and magnolia paint for the new internal and dwarf walls. The customer chose to include a timber glass panelled door between the conservatory and the property to match the style of the conservatory, which still allows light through while closing the conservatory off from the main home when required. The installation of natural coloured stone tiles helps to keep the room cool in summer while being practical for muddy feet and paws! The addition of a natural striped rug and rattan furniture creates a homely and inviting environment in which to relax, entertain and enjoy the garden and flowering blooms.
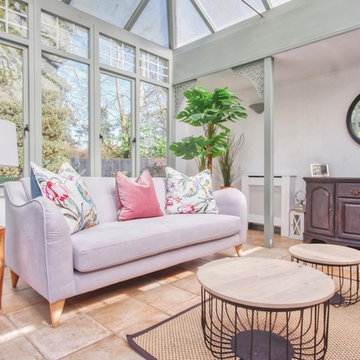
Cette photo montre une véranda chic de taille moyenne avec un sol en carrelage de céramique, aucune cheminée, un plafond en verre et un sol rouge.
Idées déco de vérandas de taille moyenne avec un plafond en verre
2