Idées déco de vérandas de taille moyenne avec un plafond en verre
Trier par :
Budget
Trier par:Populaires du jour
41 - 60 sur 776 photos
1 sur 3
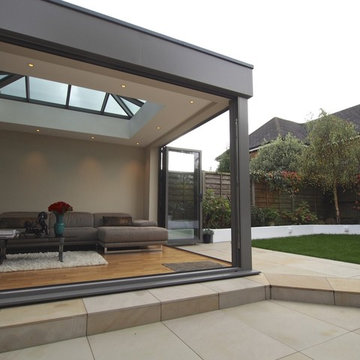
Mark Bishop
Réalisation d'une véranda design de taille moyenne avec parquet clair et un plafond en verre.
Réalisation d'une véranda design de taille moyenne avec parquet clair et un plafond en verre.
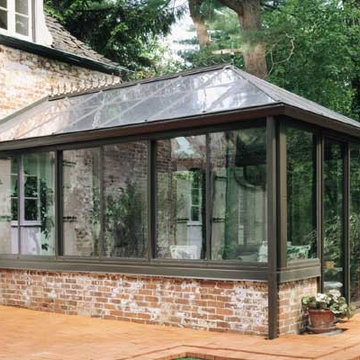
Georgian style, black trim and aluminum frame, sliding exterior door, all glass roof, brick knee wall
Exemple d'une véranda craftsman de taille moyenne avec un sol en brique, aucune cheminée et un plafond en verre.
Exemple d'une véranda craftsman de taille moyenne avec un sol en brique, aucune cheminée et un plafond en verre.
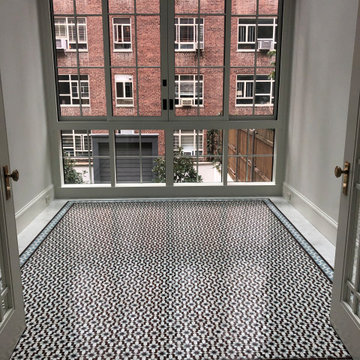
Sunroom with a custom Moroccan mosaic floor
Idées déco pour une véranda classique de taille moyenne avec un sol en carrelage de céramique, un plafond en verre et un sol marron.
Idées déco pour une véranda classique de taille moyenne avec un sol en carrelage de céramique, un plafond en verre et un sol marron.
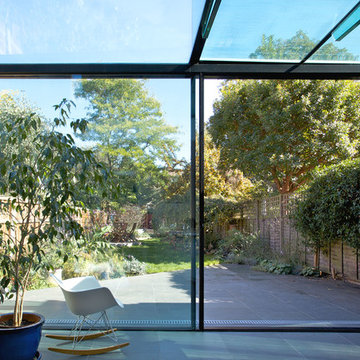
Waind Gohil Architects + Potter
Cette image montre une véranda design de taille moyenne avec un sol en ardoise, un plafond en verre et un sol gris.
Cette image montre une véranda design de taille moyenne avec un sol en ardoise, un plafond en verre et un sol gris.
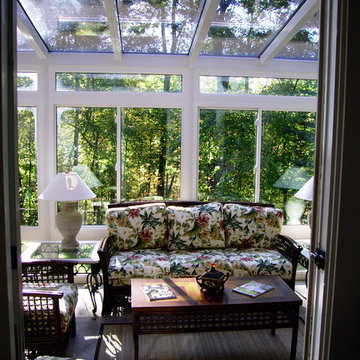
Idées déco pour une véranda exotique de taille moyenne avec un sol en carrelage de céramique, aucune cheminée et un plafond en verre.
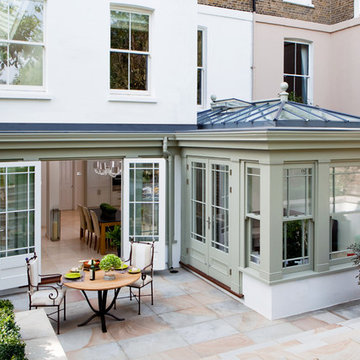
Adding an orangery allowed this basement kitchen to benefit from a fluidity of space creating an open plan kitchen dining area. it extended the living area provided a new open plan kitchen with a place to relax as well as eat.
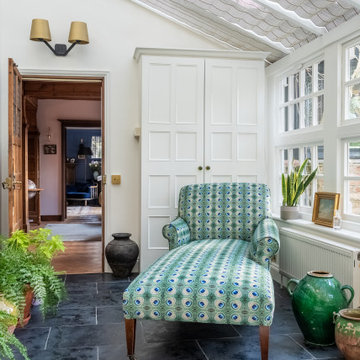
The conservatory space was transformed into a bright space full of light and plants. It also doubles up as a small office space with plenty of storage and a very comfortable Victorian refurbished chaise longue to relax in.
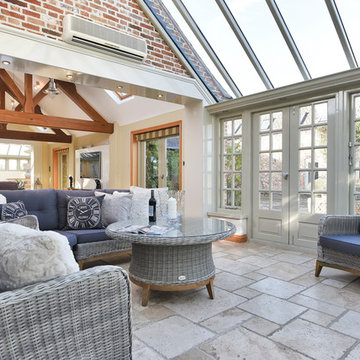
Jon Holmes
Inspiration pour une véranda rustique de taille moyenne avec un plafond en verre et un sol gris.
Inspiration pour une véranda rustique de taille moyenne avec un plafond en verre et un sol gris.
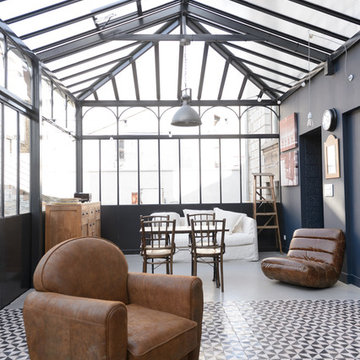
greset david
Idées déco pour une véranda contemporaine de taille moyenne avec un plafond en verre et aucune cheminée.
Idées déco pour une véranda contemporaine de taille moyenne avec un plafond en verre et aucune cheminée.
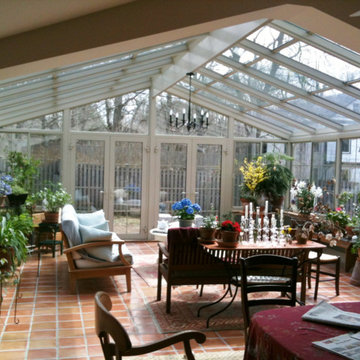
Réalisation d'une véranda tradition de taille moyenne avec tomettes au sol, aucune cheminée, un plafond en verre et un sol beige.
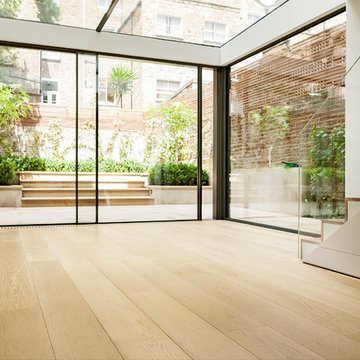
Cette photo montre une véranda tendance de taille moyenne avec parquet clair, aucune cheminée, un plafond en verre et un sol beige.
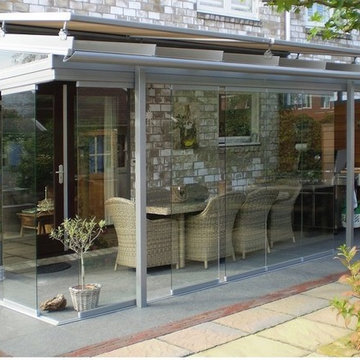
Пожелание клиента - на площадке размером 6000х3600мм создать максимально открытую террасу, но в то же время с возможностью защиты как от дождя, так и от ветра. Крыша выполнена из каленого стекла, профиль - алюминий. По периметру использовано поворотно-сдвижное остекление из каленого стекла 10мм. В профиль интегрирована LED-подсветка. Чтобы избежать парникового эффекта, поверх стеклянной крыши была установлена маркиза с электроприводом.
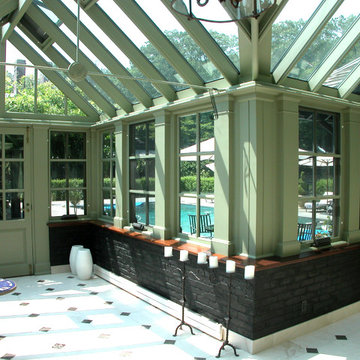
Cette photo montre une véranda chic de taille moyenne avec un sol en carrelage de céramique, un plafond en verre et un sol blanc.
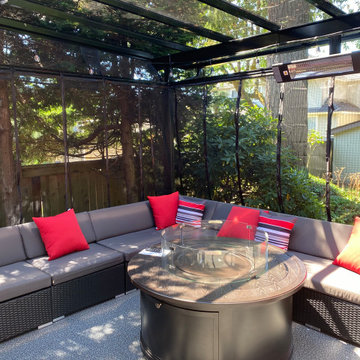
Sitting area, open deck. Glass sundeck enclosure
Idées déco pour une véranda moderne de taille moyenne avec un sol en vinyl, un plafond en verre et un sol gris.
Idées déco pour une véranda moderne de taille moyenne avec un sol en vinyl, un plafond en verre et un sol gris.
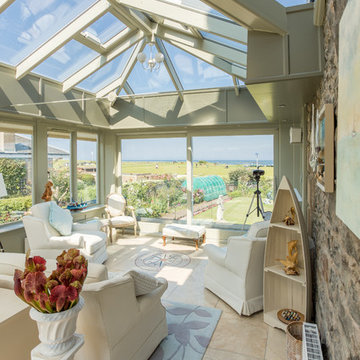
Stunning stilted orangery with glazed roof and patio doors opening out to views across the Firth of Forth.
Réalisation d'une véranda marine de taille moyenne avec un sol en carrelage de céramique, un poêle à bois, un plafond en verre et un sol multicolore.
Réalisation d'une véranda marine de taille moyenne avec un sol en carrelage de céramique, un poêle à bois, un plafond en verre et un sol multicolore.
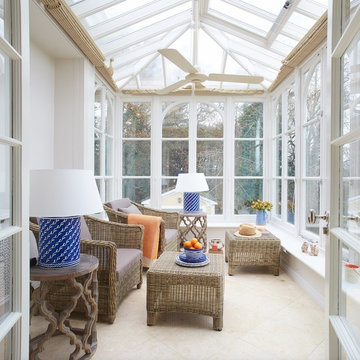
Aménagement d'une véranda classique de taille moyenne avec un sol en marbre et un plafond en verre.
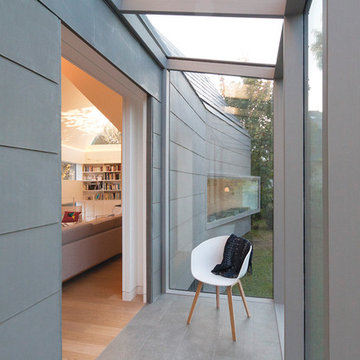
Extension d’une villa typique du style balnéaire 1900,
le projet apporte toutes les qualités d’espace et d’ouverture d’une architecture contemporaine.
Le volume principal est traité comme un objet, entièrement habillé de bardeaux de zinc façonnés
sur-mesure, dont le calepinage rappelle la pierre de la maison ancienne. La mise au point des nombreux détails de construction et leur réalisation ont nécessité un véritable travail d’orfèvrerie.
Posée sur un soubassement sombre, l’extension est comme suspendue. De nombreuses ouvertures éclairent les volumes intérieurs, qui sont ainsi baignés de lumière tout au long de la journée et bénéficient de larges vues sur le jardin.
La structure de l’extension est en ossature bois pour la partie supérieure et béton pour la partie inférieure. Son isolation écologique renforcée est recouverte d’une peau en zinc pré-patiné quartz pour les façades et anthracite pour la toiture.
Tous les détails de façade, menuiserie, garde-corps, ainsi que la cheminée en acier et céramique ont été dessinés par l’agence
--
Crédits : FELD Architecture
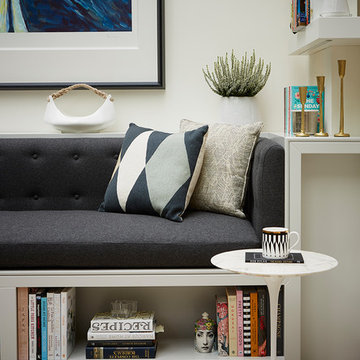
Inspiration pour une véranda minimaliste de taille moyenne avec un sol en carrelage de céramique, un plafond en verre et un sol beige.
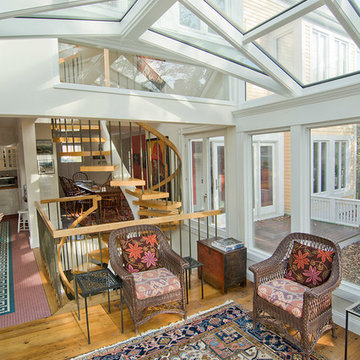
This contemporary conservatory is located just off of historic Harvard Square in Cambridge, Massachusetts. The stately home featured many classic exterior details and was located in the heart of the famous district, so Sunspace worked closely with the owners and their architect to design a space that would blend with the existing home and ultimately be approved for construction by the Cambridge Historical Commission.
The project began with the removal of an old greenhouse structure which had outlived its usefulness. The removal of the greenhouse gave the owners the perfect opportunity substantially upgrade the space. Sunspace opened the wall between the conservatory and the existing home to allow natural light to penetrate the building. We used Marvin windows and doors to help create the look we needed for the exterior, thereby creating a seamless blend between the existing and new construction.
The clients requested a space that would be comfortable year-round, so the use of energy efficient doors and windows as well as high performance roof glass was critically important. We chose a PPG Solar Ban 70 XL treatment and added Argon glass. The efficiency of the roof glass and the Marvin windows allowed us to provide an economical approach to the client’s heating and air conditioning needs.
The final result saw the transformation of an outdated space and into a historically appropriate custom glass space which allows for beautiful, natural light to enter the home. The clients now use this space every day.

Aménagement d'une véranda classique de taille moyenne avec un sol en calcaire, un sol beige et un plafond en verre.
Idées déco de vérandas de taille moyenne avec un plafond en verre
3