Idées déco de vestibules
Trier par :
Budget
Trier par:Populaires du jour
121 - 140 sur 2 838 photos
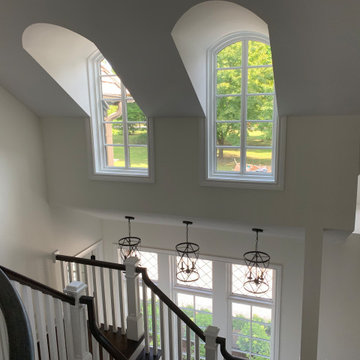
Cette photo montre un vestibule de taille moyenne avec un mur blanc, un sol en bois brun et un sol marron.
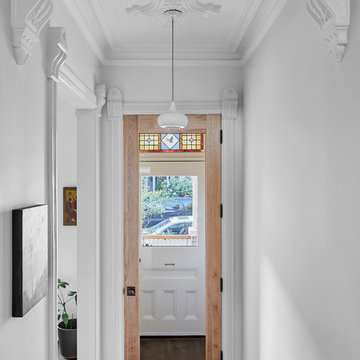
Photography: Nanne Springer
Réalisation d'un vestibule nordique avec un mur blanc, parquet foncé et une porte en verre.
Réalisation d'un vestibule nordique avec un mur blanc, parquet foncé et une porte en verre.
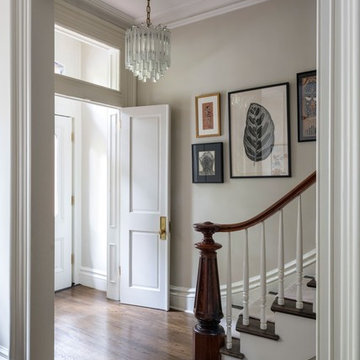
Cette image montre un grand vestibule traditionnel avec un mur gris, parquet foncé, une porte double et une porte blanche.
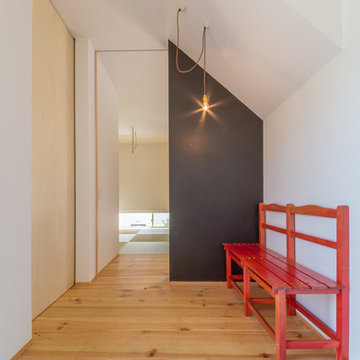
Freedom Architects Design
Cette image montre un vestibule design avec un mur blanc et un sol en bois brun.
Cette image montre un vestibule design avec un mur blanc et un sol en bois brun.
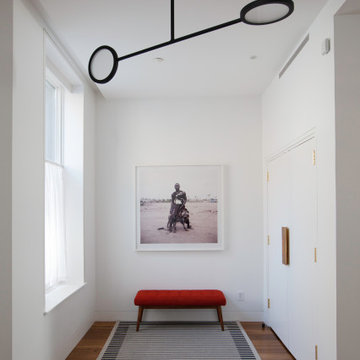
Idées déco pour un grand vestibule contemporain avec un mur blanc, un sol en bois brun, une porte simple et un sol marron.
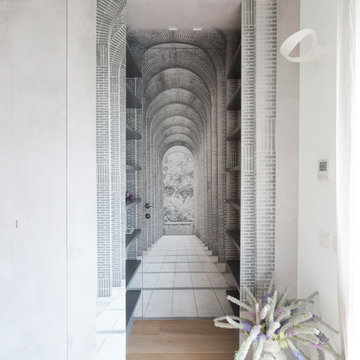
Fotografie Roberta De palo
Aménagement d'un vestibule contemporain de taille moyenne avec un mur blanc, parquet clair, une porte simple, une porte en bois clair et un sol beige.
Aménagement d'un vestibule contemporain de taille moyenne avec un mur blanc, parquet clair, une porte simple, une porte en bois clair et un sol beige.
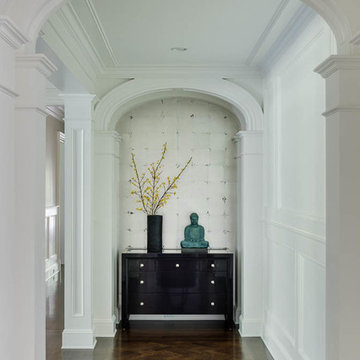
Greg Premru
Exemple d'un très grand vestibule chic avec un mur blanc, parquet foncé et une porte double.
Exemple d'un très grand vestibule chic avec un mur blanc, parquet foncé et une porte double.
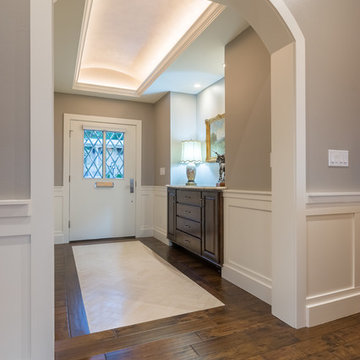
Christopher Davison, AIA
Inspiration pour un vestibule traditionnel de taille moyenne avec un mur beige, un sol en bois brun, une porte simple et une porte blanche.
Inspiration pour un vestibule traditionnel de taille moyenne avec un mur beige, un sol en bois brun, une porte simple et une porte blanche.
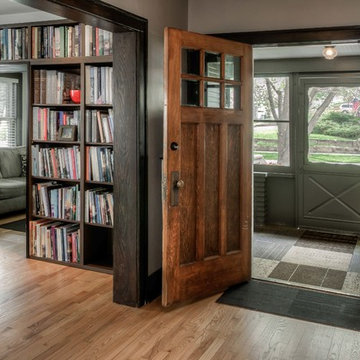
Thom Neese
Inspiration pour un vestibule traditionnel de taille moyenne avec un mur gris, un sol en bois brun, une porte simple, une porte en bois foncé et un sol beige.
Inspiration pour un vestibule traditionnel de taille moyenne avec un mur gris, un sol en bois brun, une porte simple, une porte en bois foncé et un sol beige.

-Renovation of waterfront high-rise residence
-To contrast with sunny environment and light pallet typical of beach homes, we darken and create drama in the elevator lobby, foyer and gallery
-For visual unity, the three contiguous passageways employ coffee-stained wood walls accented with horizontal brass bands, but they're differentiated using unique floors and ceilings
-We design and fabricate glass paneled, double entry doors in unit’s innermost area, the elevator lobby, making doors fire-rated to satisfy necessary codes
-Doors eight glass panels allow natural light to filter from outdoors into core of the building
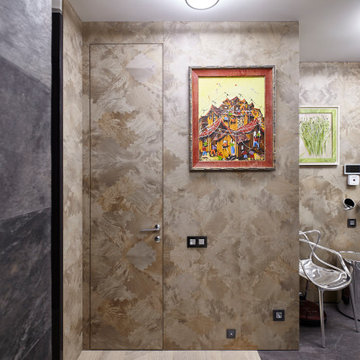
Двери скрытого монтажа были выбраны из-за ограниченного пространства в прихожей. Изделие выполнено в нестандартных размерах в одном стиле со стеновыми панелями.
Из-за ограниченного пространства в прихожей скрытая дверь является идеальным решением. Изделие в сочетании со стеновыми панелями из того же материала экономит пространство и идеально вписывается в окружающий интерьер, повышая его эстетические свойства.

Cette photo montre un grand vestibule montagne avec une porte simple et une porte en bois brun.
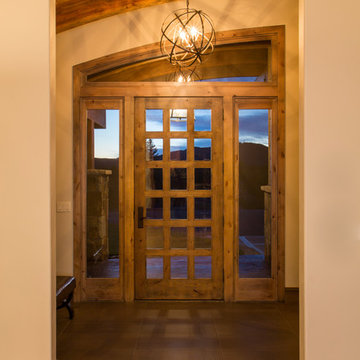
Mountain Contemporary, Steamboat Springs
Colorado
Photo Credit: Tim Murphy of timmurphyphotography.com
Aménagement d'un vestibule montagne de taille moyenne avec un mur beige, parquet foncé, une porte simple, une porte en bois foncé et un sol marron.
Aménagement d'un vestibule montagne de taille moyenne avec un mur beige, parquet foncé, une porte simple, une porte en bois foncé et un sol marron.
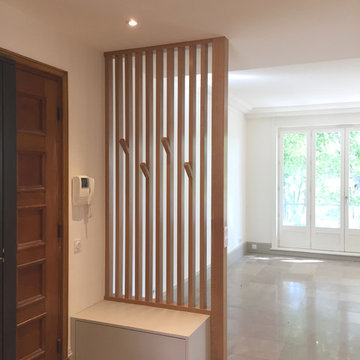
Aurélia Foyatier Architecte
Exemple d'un vestibule chic de taille moyenne avec un mur blanc, un sol en calcaire et un sol beige.
Exemple d'un vestibule chic de taille moyenne avec un mur blanc, un sol en calcaire et un sol beige.
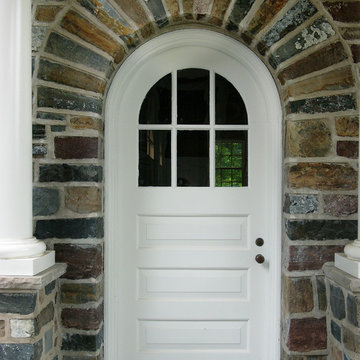
The stone archway frames the entrance into the garage from the breezeway.
Cette photo montre un vestibule chic de taille moyenne avec une porte simple et une porte blanche.
Cette photo montre un vestibule chic de taille moyenne avec une porte simple et une porte blanche.
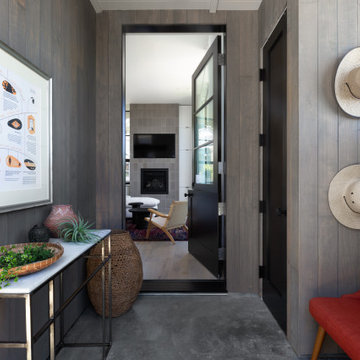
Inspiration pour un vestibule design de taille moyenne avec un mur gris, une porte simple, une porte noire et un sol gris.
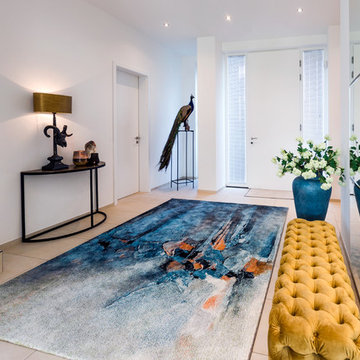
Ein eleganter Eingangsbereich mit einladenden Texturen und ansprechenden Farben.
Réalisation d'un très grand vestibule design avec un mur blanc, un sol en carrelage de céramique, une porte simple, une porte blanche et un sol beige.
Réalisation d'un très grand vestibule design avec un mur blanc, un sol en carrelage de céramique, une porte simple, une porte blanche et un sol beige.
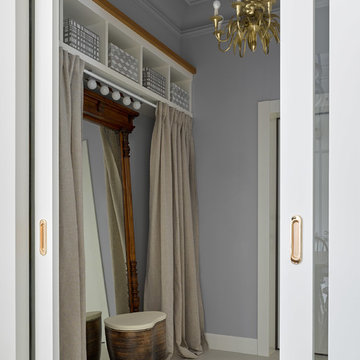
Двухкомнатная квартира площадью 84 кв м располагается на первом этаже ЖК Сколково Парк.
Проект квартиры разрабатывался с прицелом на продажу, основой концепции стало желание разработать яркий, но при этом ненавязчивый образ, при минимальном бюджете. За основу взяли скандинавский стиль, в сочетании с неожиданными декоративными элементами. С другой стороны, хотелось использовать большую часть мебели и предметов интерьера отечественных дизайнеров, а что не получалось подобрать - сделать по собственным эскизам. Единственный брендовый предмет мебели - обеденный стол от фабрики Busatto, до этого пылившийся в гараже у хозяев. Он задал тему дерева, которую мы поддержали фанерным шкафом (все секции открываются) и стенкой в гостиной с замаскированной дверью в спальню - произведено по нашим эскизам мастером из Петербурга.
Авторы - Илья и Света Хомяковы, студия Quatrobase
Строительство - Роман Виталюев
Фанера - Никита Максимов
Фото - Сергей Ананьев
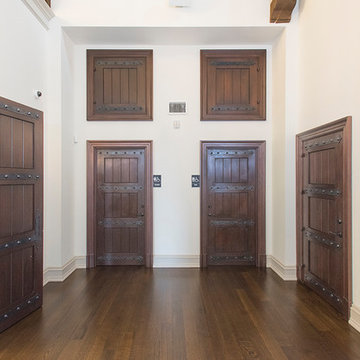
Exemple d'un vestibule de taille moyenne avec un mur blanc, parquet peint, une porte pivot, une porte marron et un sol marron.
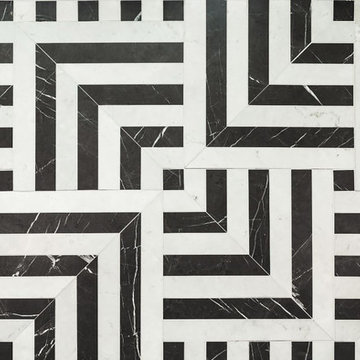
Reception featuring grey marquina and white carrara marble geometric patterned tiles. Photographs by David Butler
Inspiration pour un grand vestibule design avec un mur blanc, un sol en marbre et un sol blanc.
Inspiration pour un grand vestibule design avec un mur blanc, un sol en marbre et un sol blanc.
Idées déco de vestibules
7