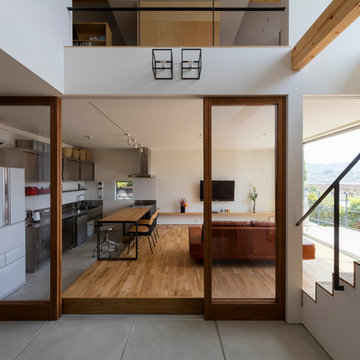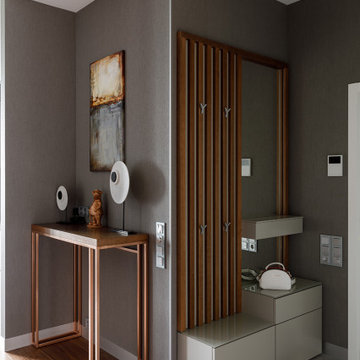Idées déco de vestibules
Trier par :
Budget
Trier par:Populaires du jour
21 - 40 sur 2 835 photos
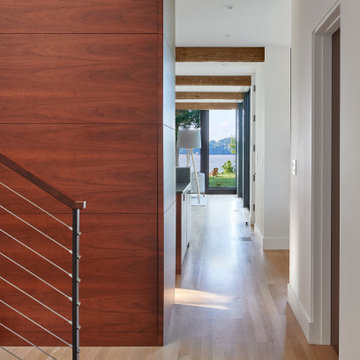
View of river and into open living space from garage entry.
Cette image montre un grand vestibule chalet avec un mur blanc et parquet clair.
Cette image montre un grand vestibule chalet avec un mur blanc et parquet clair.

The doorway to the beautiful backyard in the lower level was designed with a small, but very handy staging area to accommodate the transition from indoors to out. This custom home was designed and built by Meadowlark Design+Build in Ann Arbor, Michigan. Photography by Joshua Caldwell.
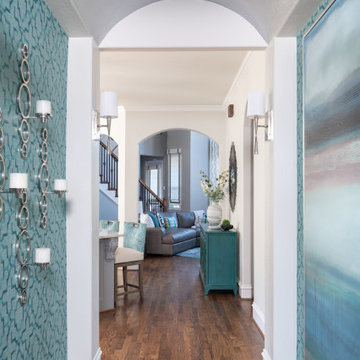
This transitional foyer features a colorful, abstract wool rug and teal geometric wallpaper. The beaded, polished nickel sconces and neutral, contemporary artwork draws the eye upward. An elegant, transitional open-sphere chandelier adds sophistication while remaining light and airy. Various teal and lavender accessories carry the color throughout this updated foyer.
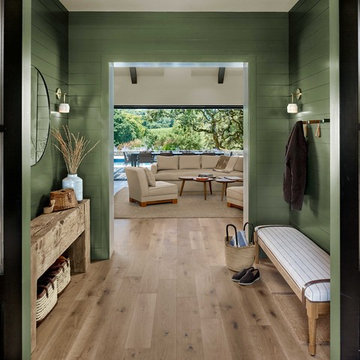
Aménagement d'un vestibule campagne avec un mur vert, parquet clair, une porte double, une porte noire et un sol beige.
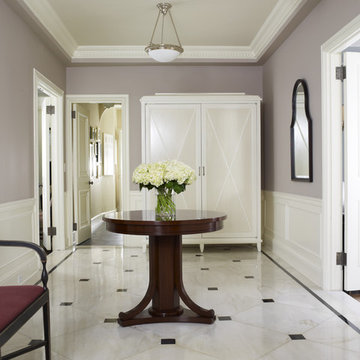
Photo by Rick Lew
Black and White Floor, lilac and silver
Exemple d'un vestibule chic avec un mur violet, un sol en marbre et un sol blanc.
Exemple d'un vestibule chic avec un mur violet, un sol en marbre et un sol blanc.
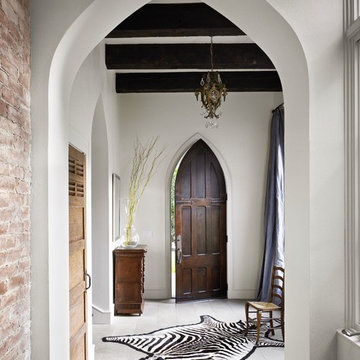
The use of salvaged brick and antique doors give this entry foyer a unique feel that is not easily labeled.
Idée de décoration pour un vestibule bohème avec un mur blanc, une porte simple, une porte en bois foncé et un sol blanc.
Idée de décoration pour un vestibule bohème avec un mur blanc, une porte simple, une porte en bois foncé et un sol blanc.
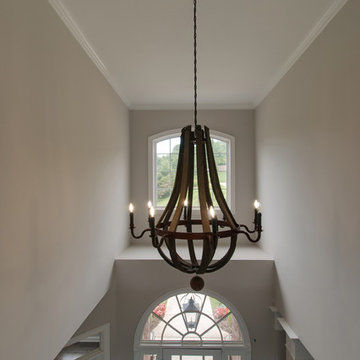
The entrance light fixture received a facelift with a larger scaled, rustic fixture.
Aménagement d'un grand vestibule classique avec un mur gris, parquet foncé, une porte blanche et un sol marron.
Aménagement d'un grand vestibule classique avec un mur gris, parquet foncé, une porte blanche et un sol marron.
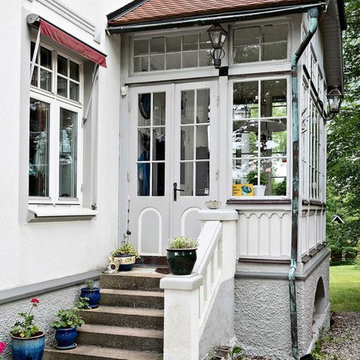
Exemple d'un vestibule nature de taille moyenne avec un mur blanc, une porte double et une porte blanche.

Part of our scope was the cedar gate and the house numbers.
Cette photo montre un vestibule rétro en bois avec un mur noir, sol en béton ciré, une porte simple, une porte orange et un plafond en bois.
Cette photo montre un vestibule rétro en bois avec un mur noir, sol en béton ciré, une porte simple, une porte orange et un plafond en bois.

A partition hides the coat rack and shoe selves from the dining area.
Réalisation d'un petit vestibule design avec un mur blanc, parquet foncé, une porte en bois foncé, un sol marron et un plafond voûté.
Réalisation d'un petit vestibule design avec un mur blanc, parquet foncé, une porte en bois foncé, un sol marron et un plafond voûté.

Exemple d'un petit vestibule tendance avec un mur blanc, un sol en carrelage de porcelaine, une porte simple, une porte blanche, un sol beige et un plafond décaissé.
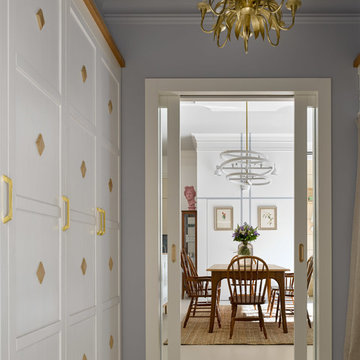
Двухкомнатная квартира площадью 84 кв м располагается на первом этаже ЖК Сколково Парк.
Проект квартиры разрабатывался с прицелом на продажу, основой концепции стало желание разработать яркий, но при этом ненавязчивый образ, при минимальном бюджете. За основу взяли скандинавский стиль, в сочетании с неожиданными декоративными элементами. С другой стороны, хотелось использовать большую часть мебели и предметов интерьера отечественных дизайнеров, а что не получалось подобрать - сделать по собственным эскизам. Единственный брендовый предмет мебели - обеденный стол от фабрики Busatto, до этого пылившийся в гараже у хозяев. Он задал тему дерева, которую мы поддержали фанерным шкафом (все секции открываются) и стенкой в гостиной с замаскированной дверью в спальню - произведено по нашим эскизам мастером из Петербурга.
Авторы - Илья и Света Хомяковы, студия Quatrobase
Строительство - Роман Виталюев
Фанера - Никита Максимов
Фото - Сергей Ананьев
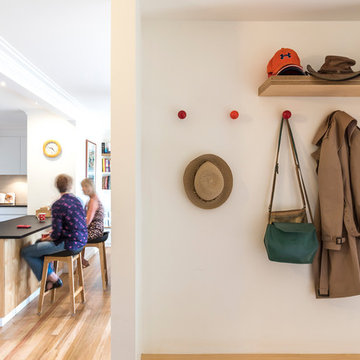
Ben Wrigley
Réalisation d'un petit vestibule design avec un mur blanc, parquet clair, une porte simple, une porte en bois clair et un sol jaune.
Réalisation d'un petit vestibule design avec un mur blanc, parquet clair, une porte simple, une porte en bois clair et un sol jaune.
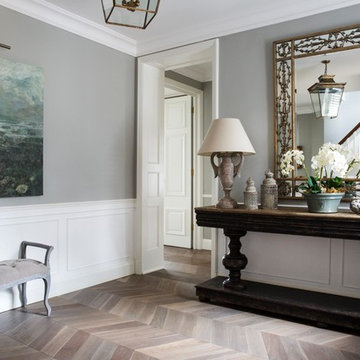
Emma Lewis
Exemple d'un grand vestibule chic avec parquet clair, un sol gris et un mur gris.
Exemple d'un grand vestibule chic avec parquet clair, un sol gris et un mur gris.
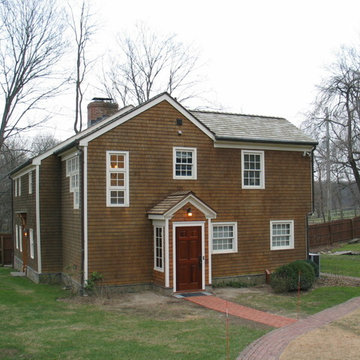
New Entry Porch and Screened Rear Porch additions to historic 1738 home in Bedford, New York. The house is located on a busy dirt road, and the owner wanted to add porches to keep the dust out. The original front door is no longer used, so we rearranged a stair and bathroom to create space for a new side entry door. We also added a three-season screened porch on the rear of the house off the kitchen.
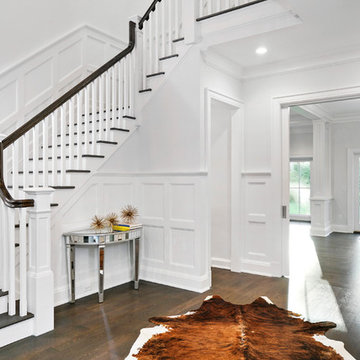
All Interior selections/finishes by Monique Varsames
Furniture staged by Stage to Show
Photos by Frank Ambrosiono
Réalisation d'un très grand vestibule tradition avec un mur gris, un sol en bois brun, une porte simple et une porte en bois foncé.
Réalisation d'un très grand vestibule tradition avec un mur gris, un sol en bois brun, une porte simple et une porte en bois foncé.
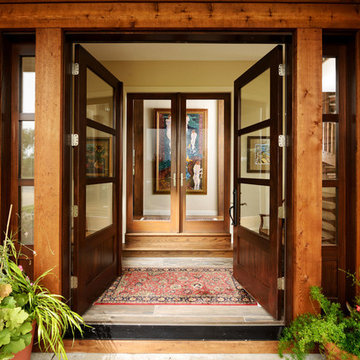
Original Artwork by Karen Schneider
Photos by Jeremy Mason McGraw
Idée de décoration pour un grand vestibule tradition avec un mur beige, un sol en bois brun, une porte double et une porte en verre.
Idée de décoration pour un grand vestibule tradition avec un mur beige, un sol en bois brun, une porte double et une porte en verre.
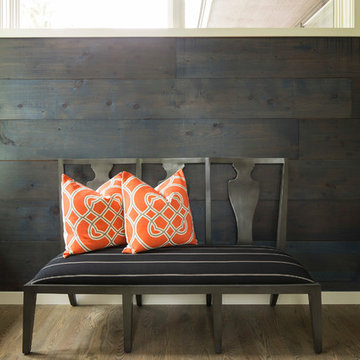
Martha O'Hara Interiors, Interior Design & Photo Styling | AMEK Custom Builders, Builder | Troy Thies, Photography
Please Note: All “related,” “similar,” and “sponsored” products tagged or listed by Houzz are not actual products pictured. They have not been approved by Martha O’Hara Interiors nor any of the professionals credited. For information about our work, please contact design@oharainteriors.com.
Idées déco de vestibules
2
