Idées déco de WC et toilettes avec un carrelage multicolore
Trier par :
Budget
Trier par:Populaires du jour
81 - 100 sur 2 116 photos
1 sur 2

Inspiration pour un petit WC suspendu nordique avec un placard à porte plane, des portes de placard blanches, un carrelage multicolore, des carreaux de porcelaine, un mur multicolore, un sol en carrelage de porcelaine, un lavabo posé, un plan de toilette en bois, un sol noir, un plan de toilette marron, meuble-lavabo suspendu et un plafond en lambris de bois.
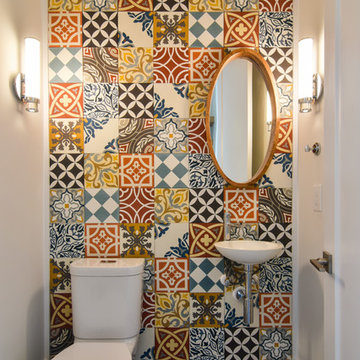
Tripp Smith
Idées déco pour un petit WC et toilettes contemporain avec WC séparés, un carrelage multicolore, des carreaux de céramique, un mur multicolore, un sol en carrelage de porcelaine, un lavabo suspendu et un sol gris.
Idées déco pour un petit WC et toilettes contemporain avec WC séparés, un carrelage multicolore, des carreaux de céramique, un mur multicolore, un sol en carrelage de porcelaine, un lavabo suspendu et un sol gris.
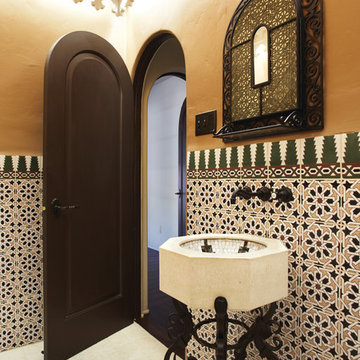
Idée de décoration pour un WC et toilettes méditerranéen avec un lavabo encastré, un carrelage multicolore et un mur beige.
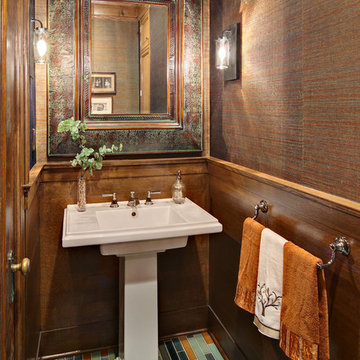
This small powder bathroom is rich in colors and materials and has many “green” elements. The beautifully handmade floor tiles are in a unique shape (2” x 10”) and are handmade, glazed and fired by North Prairie Tileworks, a local tile company. Each tile is individual in both character and color. Complementing the floors is the natural sisal wall covering in rich copper, bronze and green tones. In addition to its beauty, this product is “breathable” to reduce the risk of mold and bacteria. Classically styled plumbing fixtures and accessories are finished in beautiful polished nickel. Illuminating the room, wall sconces, made from recycled materials in an oil-rubbed bronze finish, flank the wide framed mirror above the sink. All the paint used on this project meets or exceeds standards for LEED & Green Seal certification.
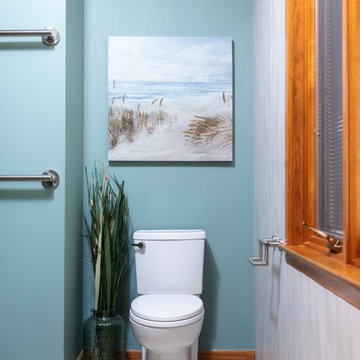
Idées déco pour un WC et toilettes contemporain en bois clair de taille moyenne avec un placard à porte plane, WC à poser, un carrelage multicolore, mosaïque, un mur vert, un sol en vinyl, un lavabo encastré, un plan de toilette en quartz modifié, un sol marron et un plan de toilette gris.
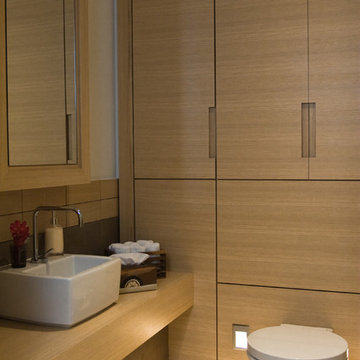
Julien Decharne
Inspiration pour un WC suspendu design en bois clair de taille moyenne avec une grande vasque, un plan de toilette en bois, un sol en calcaire, un placard à porte plane, un carrelage multicolore, du carrelage en pierre calcaire, un mur blanc et un sol blanc.
Inspiration pour un WC suspendu design en bois clair de taille moyenne avec une grande vasque, un plan de toilette en bois, un sol en calcaire, un placard à porte plane, un carrelage multicolore, du carrelage en pierre calcaire, un mur blanc et un sol blanc.
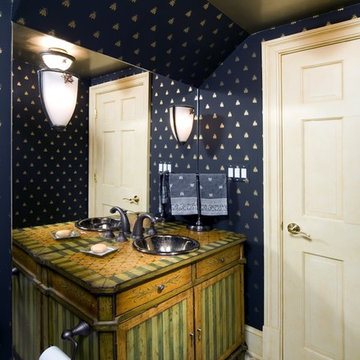
This beautiful antique vanity is the perfect piece for this beautiful powder room. The bee print wallpaper was imported from Thibaut Wallpaper in England. Notice the small decorative bee on the lighting to duplicate the wall paper pattern!
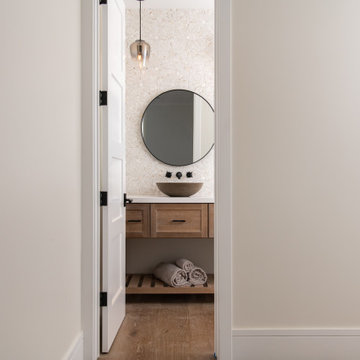
Engineered wood flooring
Idées déco pour un WC et toilettes moderne avec un placard à porte shaker, des portes de placard marrons, un carrelage multicolore, un carrelage de pierre, un mur multicolore, un sol en bois brun, une vasque, un plan de toilette en quartz modifié, un sol marron, un plan de toilette blanc et meuble-lavabo encastré.
Idées déco pour un WC et toilettes moderne avec un placard à porte shaker, des portes de placard marrons, un carrelage multicolore, un carrelage de pierre, un mur multicolore, un sol en bois brun, une vasque, un plan de toilette en quartz modifié, un sol marron, un plan de toilette blanc et meuble-lavabo encastré.
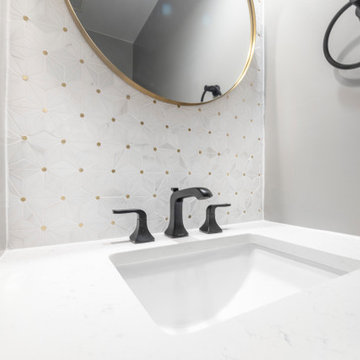
Mid-century modern powder room project with marble mosaic tile behind the mirror with black & gold fixtures, two tone vanity light and white vanity.
Cette photo montre un petit WC et toilettes rétro avec des portes de placard blanches, WC séparés, un carrelage multicolore, du carrelage en marbre, un mur gris, un sol en marbre, un lavabo encastré, un plan de toilette en quartz modifié, un sol gris, un plan de toilette blanc et meuble-lavabo encastré.
Cette photo montre un petit WC et toilettes rétro avec des portes de placard blanches, WC séparés, un carrelage multicolore, du carrelage en marbre, un mur gris, un sol en marbre, un lavabo encastré, un plan de toilette en quartz modifié, un sol gris, un plan de toilette blanc et meuble-lavabo encastré.
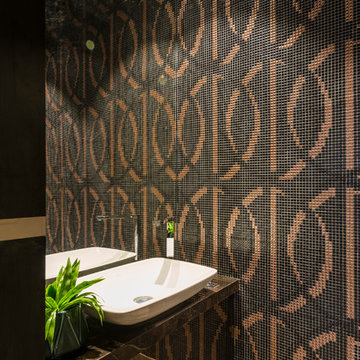
Cette photo montre un WC et toilettes tendance avec un carrelage multicolore, mosaïque, une vasque et un sol gris.
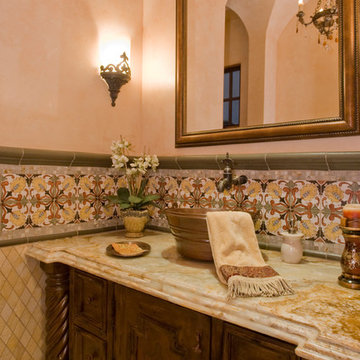
Custom vanity and custom sink for this rustic powder bathroom.
Réalisation d'un très grand WC et toilettes méditerranéen avec un placard avec porte à panneau encastré, des portes de placard marrons, WC à poser, un carrelage multicolore, mosaïque, un mur beige, une vasque, un plan de toilette en quartz et un plan de toilette multicolore.
Réalisation d'un très grand WC et toilettes méditerranéen avec un placard avec porte à panneau encastré, des portes de placard marrons, WC à poser, un carrelage multicolore, mosaïque, un mur beige, une vasque, un plan de toilette en quartz et un plan de toilette multicolore.
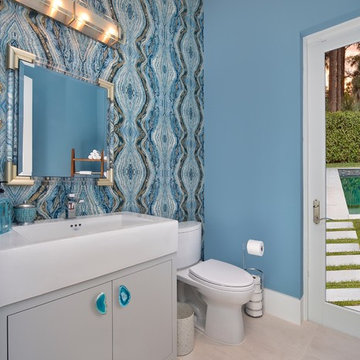
Naples, FL Contemporary Agate Bathroom Cabinets Designed by Tyler Hurst of Kountry Kraft, Inc.
https://www.kountrykraft.com/photo-gallery/agate-cabinets-naples-fl-f106979/
#KountryKraft #AgateBathroomCabinets #CustomCabinetry
Cabinetry Style: Inset/No Bead
Door Design: Purity
Custom Color: Custom Paint Match to Benjamin Moore #1591 Sterling
Job Number: F106979
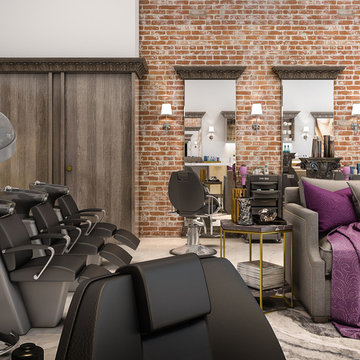
Appealing to every business owner's desire to create their own dream space, this custom salon design features a Deep Oak high-gloss melamine, Marble laminate countertops, split-level counters, stained Acanthus crown molding, and matching mirror trim.
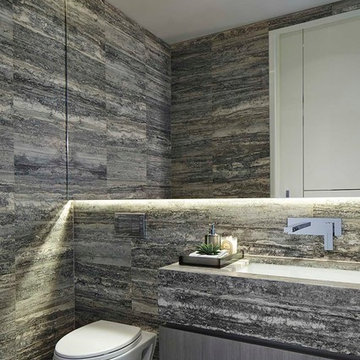
Idées déco pour un WC suspendu contemporain avec un placard à porte plane, un carrelage multicolore et un lavabo encastré.
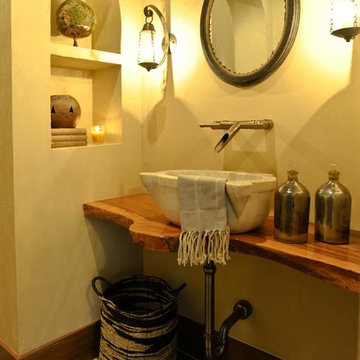
Idées déco pour un WC et toilettes montagne de taille moyenne avec une vasque, un plan de toilette en bois, un carrelage multicolore, un mur beige, carreaux de ciment au sol et un plan de toilette marron.
![[Private Residence] Rock Creek Cattle Company](https://st.hzcdn.com/fimgs/pictures/bathrooms/private-residence-rock-creek-cattle-company-sway-and-co-interior-design-img~c5914cf505137fee_1696-1-f5b5224-w360-h360-b0-p0.jpg)
Réalisation d'un petit WC et toilettes chalet en bois brun avec un lavabo de ferme, un placard à porte shaker, un plan de toilette en bois, WC à poser, un carrelage multicolore, des dalles de pierre, un mur beige et parquet foncé.
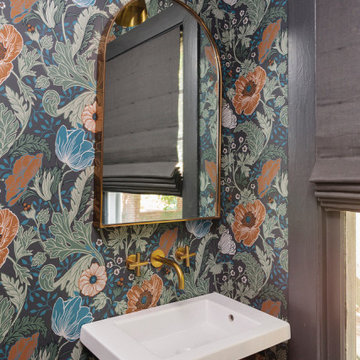
Cette photo montre un petit WC et toilettes avec un carrelage multicolore, un mur multicolore, un sol en bois brun, un sol marron et du papier peint.
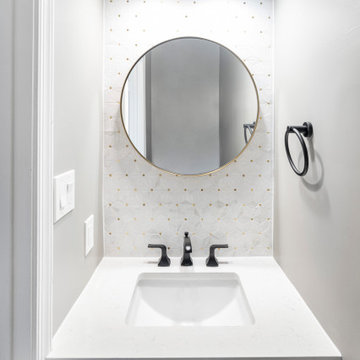
Mid-century modern powder room project with marble mosaic tile behind the mirror with black & gold fixtures, two tone vanity light and white vanity.
Aménagement d'un petit WC et toilettes contemporain avec des portes de placard blanches, WC séparés, un carrelage multicolore, du carrelage en marbre, un mur gris, un sol en marbre, un lavabo encastré, un plan de toilette en quartz modifié, un sol gris, un plan de toilette blanc, meuble-lavabo encastré et un placard à porte shaker.
Aménagement d'un petit WC et toilettes contemporain avec des portes de placard blanches, WC séparés, un carrelage multicolore, du carrelage en marbre, un mur gris, un sol en marbre, un lavabo encastré, un plan de toilette en quartz modifié, un sol gris, un plan de toilette blanc, meuble-lavabo encastré et un placard à porte shaker.
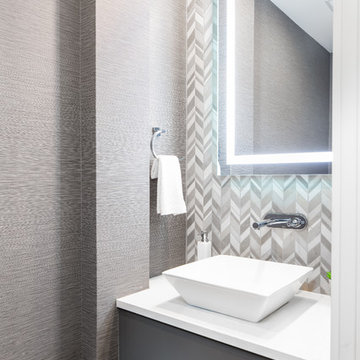
Photography by ISHOT
Idées déco pour un petit WC et toilettes contemporain avec un placard à porte plane, des portes de placard grises, un carrelage multicolore, mosaïque, un mur gris, un sol en bois brun, une vasque, un sol marron, un plan de toilette blanc et un plan de toilette en quartz modifié.
Idées déco pour un petit WC et toilettes contemporain avec un placard à porte plane, des portes de placard grises, un carrelage multicolore, mosaïque, un mur gris, un sol en bois brun, une vasque, un sol marron, un plan de toilette blanc et un plan de toilette en quartz modifié.

This project was such a treat for me to get to work on. It is a family friends kitchen and this remodel is something they have wanted to do since moving into their home so I was honored to help them with this makeover. We pretty much started from scratch, removed a drywall pantry to create space to move the ovens to a wall that made more sense and create an amazing focal point with the new wood hood. For finishes light and bright was key so the main cabinetry got a brushed white finish and the island grounds the space with its darker finish. Some glitz and glamour were pulled in with the backsplash tile, countertops, lighting and subtle arches in the cabinetry. The connected powder room got a similar update, carrying the main cabinetry finish into the space but we added some unexpected touches with a patterned tile floor, hammered vessel bowl sink and crystal knobs. The new space is welcoming and bright and sure to house many family gatherings for years to come.
Idées déco de WC et toilettes avec un carrelage multicolore
5