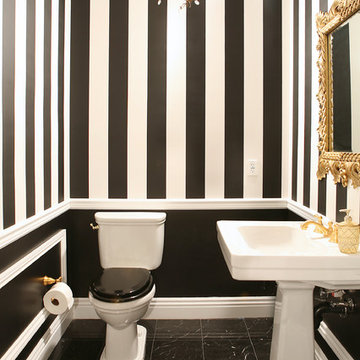Idées déco de WC et toilettes avec un lavabo de ferme
Trier par :
Budget
Trier par:Populaires du jour
41 - 60 sur 4 362 photos
1 sur 2
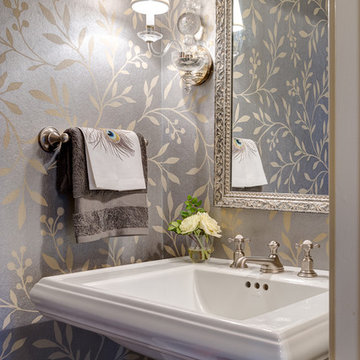
Kevin Meechan, Meechan Architectural Photograpy
Réalisation d'un WC et toilettes tradition avec un lavabo de ferme et un mur gris.
Réalisation d'un WC et toilettes tradition avec un lavabo de ferme et un mur gris.
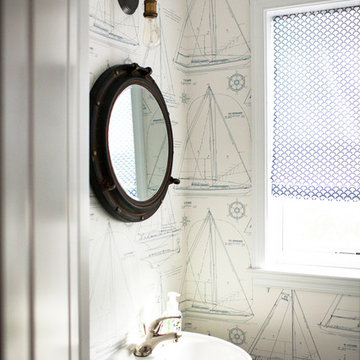
Katie Merkle
Réalisation d'un petit WC et toilettes marin avec un lavabo de ferme et un mur multicolore.
Réalisation d'un petit WC et toilettes marin avec un lavabo de ferme et un mur multicolore.
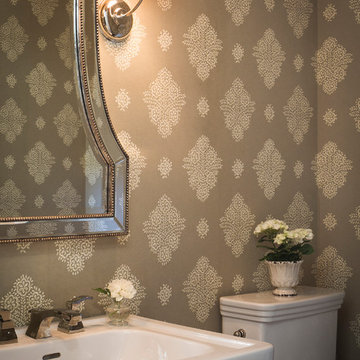
Scott Hargis
Idée de décoration pour un petit WC et toilettes tradition avec WC séparés et un lavabo de ferme.
Idée de décoration pour un petit WC et toilettes tradition avec WC séparés et un lavabo de ferme.
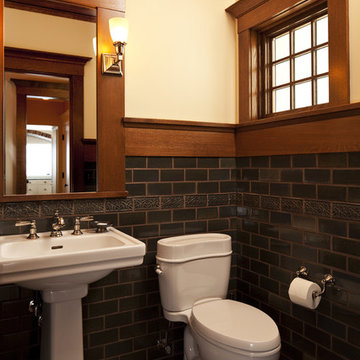
Troy Thies Photography
Exemple d'un WC et toilettes craftsman avec un lavabo de ferme et un carrelage métro.
Exemple d'un WC et toilettes craftsman avec un lavabo de ferme et un carrelage métro.
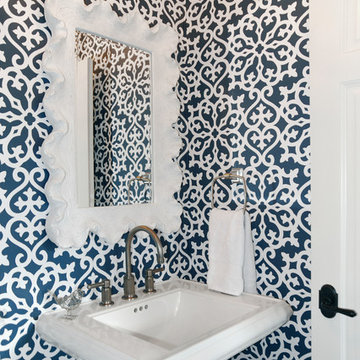
This remodel consisted of a whole house transformation. We took this 3 bedroom dated home and turned it into a 5 bedroom award winning showpiece, all without an addition. By reworking the awkward floor plan and lowering the living room floor to be level with the rest of the house we were able to create additional space within the existing footprint of the home. What was once the small lack-luster master suite, is now 2 kids bedrooms that share a jack and jill bath. The master suite was relocated to the first floor, and the kitchen that was located right at the front door, is now located in the back of the home with great access to the patio overlooking the golf course.
View more about this project and our company at our website: www.davefox.com
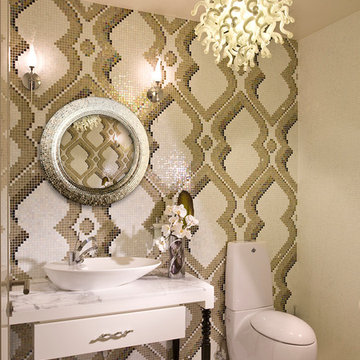
Luxurious high-rise living in Miami
Interior Design: Renata Pfuner
Inspiration pour un WC et toilettes design de taille moyenne avec un lavabo de ferme, un plan de toilette en marbre, un sol en marbre, un mur beige et WC séparés.
Inspiration pour un WC et toilettes design de taille moyenne avec un lavabo de ferme, un plan de toilette en marbre, un sol en marbre, un mur beige et WC séparés.
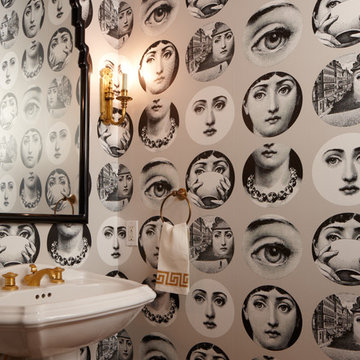
Philip Harvey - Luxe Magazine
Réalisation d'un WC et toilettes design avec un lavabo de ferme.
Réalisation d'un WC et toilettes design avec un lavabo de ferme.
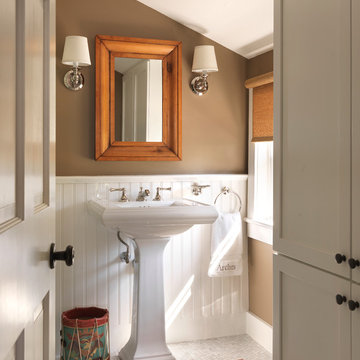
Nat Rea Photography
Cette photo montre un WC et toilettes bord de mer avec un lavabo de ferme.
Cette photo montre un WC et toilettes bord de mer avec un lavabo de ferme.
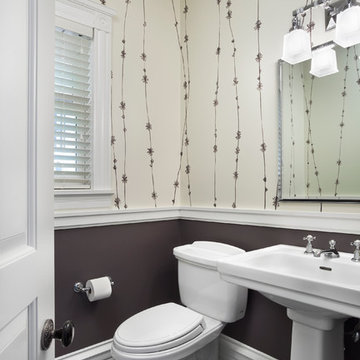
Photography by: Jamie Padgett
Inspiration pour un WC et toilettes traditionnel avec un lavabo de ferme.
Inspiration pour un WC et toilettes traditionnel avec un lavabo de ferme.
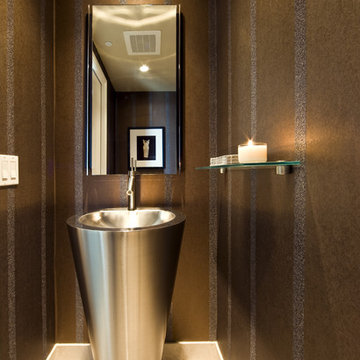
Powder Room
Photo by Peter Malinowski
Idée de décoration pour un WC et toilettes minimaliste avec un lavabo de ferme.
Idée de décoration pour un WC et toilettes minimaliste avec un lavabo de ferme.

Inspiration pour un WC et toilettes design de taille moyenne avec parquet clair, un lavabo de ferme, un mur multicolore, un sol beige et du papier peint.
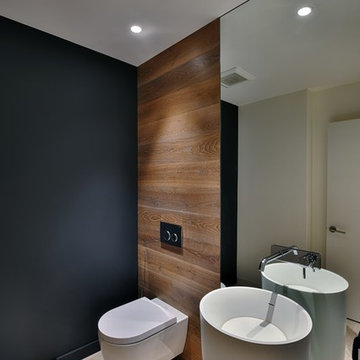
Another stunning San Diego home we just finished alongside Dorothee Claude Interiors.
Cette photo montre un WC suspendu tendance avec un mur noir, un lavabo de ferme et un sol beige.
Cette photo montre un WC suspendu tendance avec un mur noir, un lavabo de ferme et un sol beige.

Photography4MLS
Idées déco pour un petit WC et toilettes classique avec un lavabo de ferme, WC séparés, un carrelage marron, des carreaux de céramique, un mur marron et un sol en carrelage de porcelaine.
Idées déco pour un petit WC et toilettes classique avec un lavabo de ferme, WC séparés, un carrelage marron, des carreaux de céramique, un mur marron et un sol en carrelage de porcelaine.

http://www.pickellbuilders.com. Photography by Linda Oyama Bryan.
Powder Room with beadboard wainscot, black and white floor tile, grass cloth wall covering, pedestal sink and wall sconces in Traditional Style Home.

The powder room is really large for just a sink and toilet and its always the best place to get a little creative and crazy- its where you can take chances. The client fell in love with this retro-inspired wallpaper with hexagon shapes that mimic the white hex tiles on the floor. Its really the only color happening in the space so going bold felt possible.

Idée de décoration pour un petit WC et toilettes tradition avec des portes de placard blanches, WC à poser, un mur vert, un sol en bois brun, un lavabo de ferme, un sol marron, un plan de toilette blanc, meuble-lavabo sur pied et du papier peint.

Contemporary Powder Room: The use of a rectangular tray ceiling, full height wall mirror, and wall to wall louvered paneling create the illusion of spaciousness in this compact powder room. A sculptural stone panel provides a focal point while camouflaging the toilet beyond.
Finishes include Walnut wood louvers from Rimadesio, Paloma Limestone, Oak herringbone flooring from Listone Giordano, Sconces by Allied Maker. Pedestal sink by Falper.
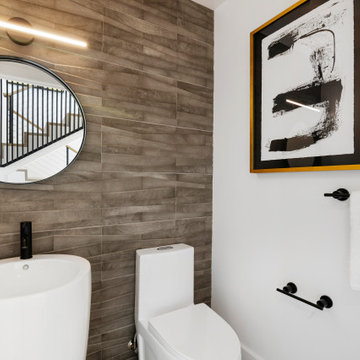
Cette image montre un petit WC et toilettes design avec WC à poser, mosaïque, un carrelage gris, un mur blanc et un lavabo de ferme.

Casa Nevado, en una pequeña localidad de Extremadura:
La restauración del tejado y la incorporación de cocina y baño a las estancias de la casa, fueron aprovechadas para un cambio radical en el uso y los espacios de la vivienda.
El bajo techo se ha restaurado con el fin de activar toda su superficie, que estaba en estado ruinoso, y usado como almacén de material de ganadería, para la introducción de un baño en planta alta, habitaciones, zona de recreo y despacho. Generando un espacio abierto tipo Loft abierto.
La cubierta de estilo de teja árabe se ha restaurado, aprovechando todo el material antiguo, donde en el bajo techo se ha dispuesto de una combinación de materiales, metálicos y madera.
En planta baja, se ha dispuesto una cocina y un baño, sin modificar la estructura de la casa original solo mediante la apertura y cierre de sus accesos. Cocina con ambas entradas a comedor y salón, haciendo de ella un lugar de tránsito y funcionalmente acorde a ambas estancias.
Fachada restaurada donde se ha podido devolver las figuras geométricas que antaño se habían dispuesto en la pared de adobe.
El patio revitalizado, se le han realizado pequeñas intervenciones tácticas para descargarlo, así como remates en pintura para que aparente de mayores dimensiones. También en el se ha restaurado el baño exterior, el cual era el original de la casa.
Idées déco de WC et toilettes avec un lavabo de ferme
3
