Idées déco de WC et toilettes avec un mur multicolore
Trier par :
Budget
Trier par:Populaires du jour
41 - 60 sur 4 065 photos
1 sur 2

Réalisation d'un WC et toilettes marin en bois clair avec un placard à porte plane, un mur multicolore, un lavabo encastré, un sol gris et un plan de toilette gris.
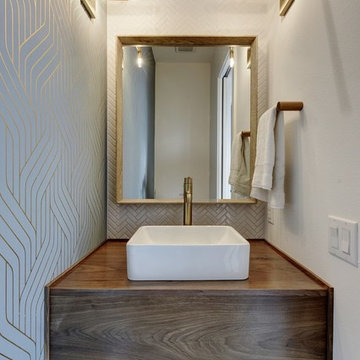
Réalisation d'un WC et toilettes design de taille moyenne avec un mur multicolore, un sol en carrelage de porcelaine, une vasque, un plan de toilette en bois, un sol multicolore et un plan de toilette marron.

Spacecrafting Photography
Aménagement d'un WC et toilettes classique de taille moyenne avec un placard en trompe-l'oeil, des portes de placard bleues, un mur multicolore, parquet foncé, un lavabo encastré, un sol marron, un plan de toilette multicolore, WC à poser, un plan de toilette en marbre, meuble-lavabo encastré et du papier peint.
Aménagement d'un WC et toilettes classique de taille moyenne avec un placard en trompe-l'oeil, des portes de placard bleues, un mur multicolore, parquet foncé, un lavabo encastré, un sol marron, un plan de toilette multicolore, WC à poser, un plan de toilette en marbre, meuble-lavabo encastré et du papier peint.

Aménagement d'un petit WC et toilettes classique avec un placard en trompe-l'oeil, WC séparés, un mur multicolore, parquet foncé, un lavabo de ferme, un plan de toilette en surface solide, un sol marron et un plan de toilette blanc.

Selavie Photography
Réalisation d'un WC et toilettes tradition avec un placard à porte shaker, des portes de placards vertess, WC à poser, un sol en marbre, un lavabo encastré, un plan de toilette en marbre, un plan de toilette blanc, un mur multicolore et un sol gris.
Réalisation d'un WC et toilettes tradition avec un placard à porte shaker, des portes de placards vertess, WC à poser, un sol en marbre, un lavabo encastré, un plan de toilette en marbre, un plan de toilette blanc, un mur multicolore et un sol gris.
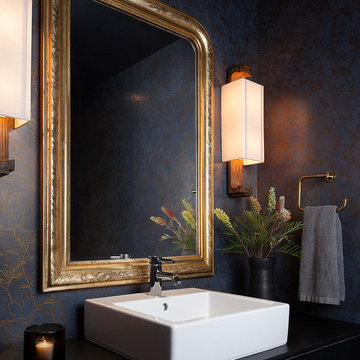
Cette image montre un WC et toilettes design avec un mur multicolore, une vasque et un plan de toilette noir.
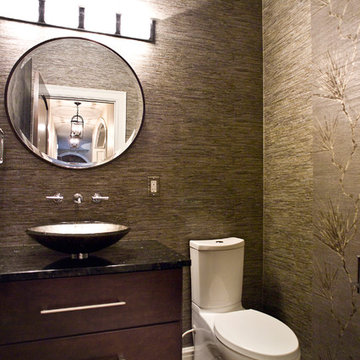
(c) Cipher Imaging Architectural Photography
Cette photo montre un WC et toilettes tendance en bois foncé de taille moyenne avec un placard à porte plane, WC séparés, un mur multicolore, un sol en bois brun, une vasque, un plan de toilette en granite et un sol marron.
Cette photo montre un WC et toilettes tendance en bois foncé de taille moyenne avec un placard à porte plane, WC séparés, un mur multicolore, un sol en bois brun, une vasque, un plan de toilette en granite et un sol marron.
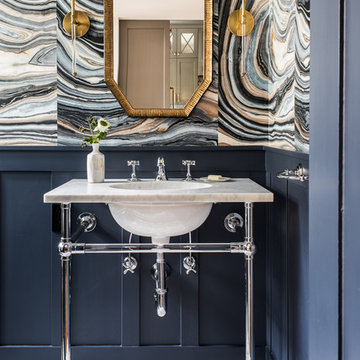
Photographer: Drew Kelly
Exemple d'un WC et toilettes chic avec un mur multicolore, un plan vasque, un sol multicolore et un plan de toilette gris.
Exemple d'un WC et toilettes chic avec un mur multicolore, un plan vasque, un sol multicolore et un plan de toilette gris.

DC Fine Homes Inc.
Aménagement d'un WC et toilettes craftsman de taille moyenne avec un placard en trompe-l'oeil, des portes de placard grises, WC à poser, un mur multicolore, un sol en carrelage de porcelaine, un lavabo encastré, un plan de toilette en marbre et un sol blanc.
Aménagement d'un WC et toilettes craftsman de taille moyenne avec un placard en trompe-l'oeil, des portes de placard grises, WC à poser, un mur multicolore, un sol en carrelage de porcelaine, un lavabo encastré, un plan de toilette en marbre et un sol blanc.
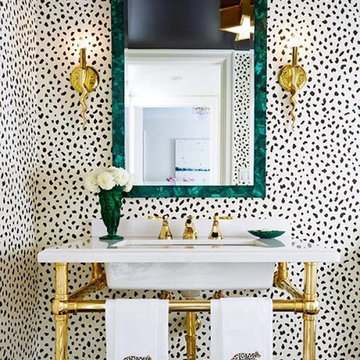
Inspiration pour un WC et toilettes design de taille moyenne avec un mur multicolore et un plan vasque.

Wow! Pop of modern art in this traditional home! Coral color lacquered sink vanity compliments the home's original Sherle Wagner gilded greek key sink. What a treasure to be able to reuse this treasure of a sink! Lucite and gold play a supporting role to this amazing wallpaper! Powder Room favorite! Photographer Misha Hettie. Wallpaper is 'Arty' from Pierre Frey. Find details and sources for this bath in this feature story linked here: https://www.houzz.com/ideabooks/90312718/list/colorful-confetti-wallpaper-makes-for-a-cheerful-powder-room

Tahnee Jade Photography
Exemple d'un WC et toilettes tendance avec WC à poser, mosaïque, un sol en carrelage de porcelaine, un lavabo suspendu, un sol noir, un carrelage blanc et un mur multicolore.
Exemple d'un WC et toilettes tendance avec WC à poser, mosaïque, un sol en carrelage de porcelaine, un lavabo suspendu, un sol noir, un carrelage blanc et un mur multicolore.
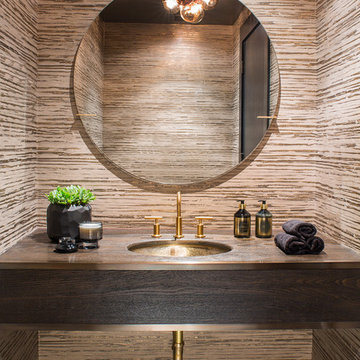
Inspired by the Griffith Observatory perched atop the Hollywood Hills, this luxury 5,078 square foot penthouse is like a mansion in the sky. Suffused by natural light, this penthouse has a unique, upscale industrial style with rough-hewn wood finishes, polished marble and fixtures reflecting a hand-made European craftsmanship.

Karen Jackson Photography
Aménagement d'un WC et toilettes contemporain de taille moyenne avec un placard à porte shaker, des portes de placard noires, WC séparés, un carrelage noir, un carrelage en pâte de verre, un mur multicolore, une vasque, un plan de toilette en quartz modifié et un sol blanc.
Aménagement d'un WC et toilettes contemporain de taille moyenne avec un placard à porte shaker, des portes de placard noires, WC séparés, un carrelage noir, un carrelage en pâte de verre, un mur multicolore, une vasque, un plan de toilette en quartz modifié et un sol blanc.
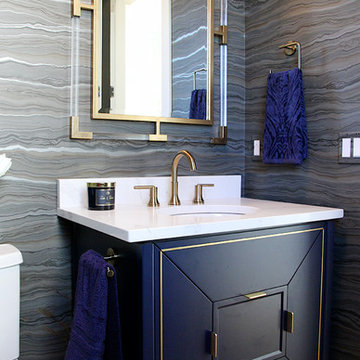
Idées déco pour un WC et toilettes classique avec un placard en trompe-l'oeil, des portes de placard bleues, un mur multicolore, parquet clair, un lavabo encastré et un sol beige.

Gorgeous powder room with a distressed gray Bombay chest and round vessel sink are surrounded by gold trellis wallpaper and a round rope mirror. A vintage brushed gold faucet contributes to the gold accent features in the room including brass conical sconces.
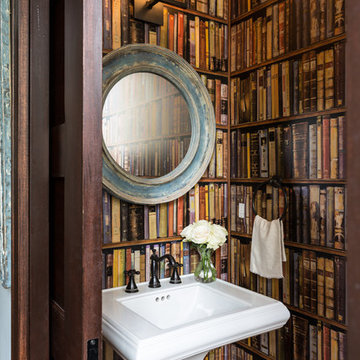
Aménagement d'un WC et toilettes classique avec un mur multicolore et un lavabo de ferme.

Tony Soluri Photography
Cette photo montre un petit WC et toilettes tendance avec un placard en trompe-l'oeil, des portes de placard noires, un mur multicolore, un lavabo encastré, un sol multicolore et un plan de toilette noir.
Cette photo montre un petit WC et toilettes tendance avec un placard en trompe-l'oeil, des portes de placard noires, un mur multicolore, un lavabo encastré, un sol multicolore et un plan de toilette noir.
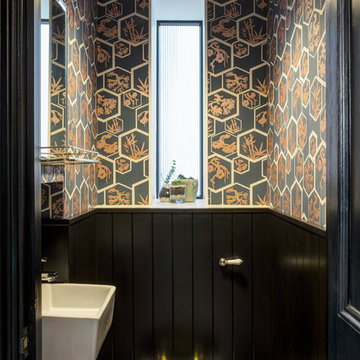
Ed Reeve
Aménagement d'un WC suspendu classique avec un mur multicolore et un lavabo suspendu.
Aménagement d'un WC suspendu classique avec un mur multicolore et un lavabo suspendu.

Wallpaper featuring a "tree of life". Inspired by the Palace of Fontainebleau outside Paris, this wallpaper shows a flock of exotic birds in vibrant colours. Shown here in fuchsia pink and emerald green.
Often, a small powder room is found off the main foyer to a house. In this project, we collaborated with the homeowners to make a great statement about the owners themselves. Elegant lines and subdued colors in the foyer are contrast against this splash of color and bold paneling and bolection molding -- a bit of surprising personality is tucked away waiting to be discovered.
- Justin Zeller owns a design-build remodeling firm, Red House Custom Building, serving RI and MA. Besides being a Certified Remodeler, Justin has led the team at Red House to win multiple peer-reviewed awards for design and service achievements. Justin also sits on the Board of Directors and serves as Vice President of EM NARI.
Photos by Aaron Usher
Instagram: @redhousedesignbuild
Idées déco de WC et toilettes avec un mur multicolore
3