Idées déco de WC et toilettes avec un plan de toilette en onyx
Trier par :
Budget
Trier par:Populaires du jour
81 - 100 sur 286 photos
1 sur 2
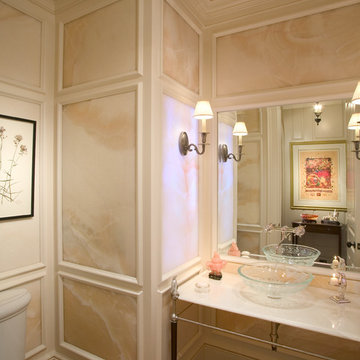
Rion Rizzo, Creative Sources Photography
Inspiration pour un petit WC et toilettes victorien avec une vasque, un plan de toilette en onyx, WC séparés, des dalles de pierre et un mur beige.
Inspiration pour un petit WC et toilettes victorien avec une vasque, un plan de toilette en onyx, WC séparés, des dalles de pierre et un mur beige.

Because this powder room is located near the pool, I gave it a colorful, whimsical persona. The floral-patterned accent wall is a custom glass mosaic tile installation with thousands of individual pieces. In contrast to the bold wall pattern, I chose a simple, white onyx vessel sink.
Photo by Brian Gassel
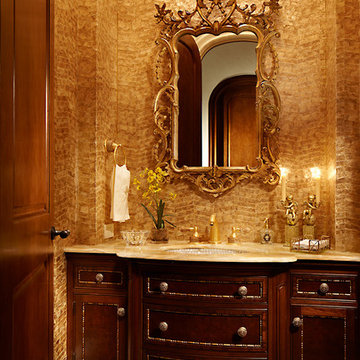
Sargent © 2013
Idées déco pour un petit WC et toilettes classique en bois foncé avec un lavabo encastré, un placard à porte affleurante, un plan de toilette en onyx, un carrelage beige, un carrelage de pierre et un sol en marbre.
Idées déco pour un petit WC et toilettes classique en bois foncé avec un lavabo encastré, un placard à porte affleurante, un plan de toilette en onyx, un carrelage beige, un carrelage de pierre et un sol en marbre.

Art Deco Inspired Powder Room
Inspiration pour un petit WC et toilettes traditionnel en bois foncé avec un placard en trompe-l'oeil, WC séparés, un carrelage beige, un carrelage métro, un lavabo encastré, un plan de toilette en onyx, un sol en carrelage de porcelaine, un mur multicolore, meuble-lavabo sur pied, du papier peint, un sol blanc et un plan de toilette beige.
Inspiration pour un petit WC et toilettes traditionnel en bois foncé avec un placard en trompe-l'oeil, WC séparés, un carrelage beige, un carrelage métro, un lavabo encastré, un plan de toilette en onyx, un sol en carrelage de porcelaine, un mur multicolore, meuble-lavabo sur pied, du papier peint, un sol blanc et un plan de toilette beige.
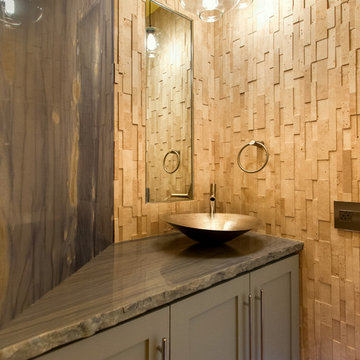
Mid Century powder room remodel.
Réalisation d'un petit WC et toilettes vintage avec une vasque, un placard à porte shaker, des portes de placard grises, un plan de toilette en onyx, WC séparés, un carrelage beige, un carrelage de pierre, un mur beige et parquet clair.
Réalisation d'un petit WC et toilettes vintage avec une vasque, un placard à porte shaker, des portes de placard grises, un plan de toilette en onyx, WC séparés, un carrelage beige, un carrelage de pierre, un mur beige et parquet clair.
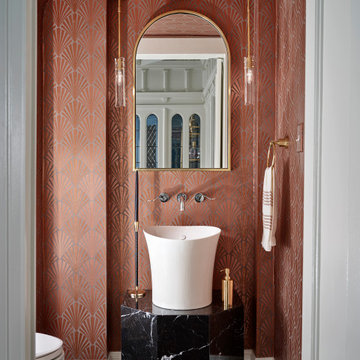
Inspiration pour un petit WC et toilettes bohème avec un mur rose, parquet foncé, une vasque, un plan de toilette en onyx, un plan de toilette noir, meuble-lavabo suspendu et du papier peint.
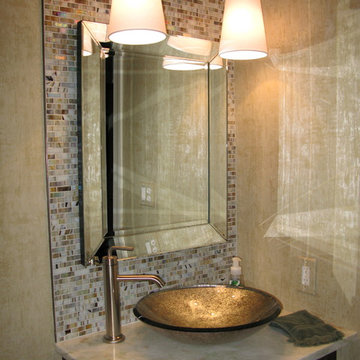
Mark Moyer Photography
Cette photo montre un WC et toilettes tendance en bois foncé de taille moyenne avec un placard avec porte à panneau surélevé, WC à poser, un carrelage beige, un carrelage blanc, un mur multicolore, parquet foncé, une vasque, mosaïque et un plan de toilette en onyx.
Cette photo montre un WC et toilettes tendance en bois foncé de taille moyenne avec un placard avec porte à panneau surélevé, WC à poser, un carrelage beige, un carrelage blanc, un mur multicolore, parquet foncé, une vasque, mosaïque et un plan de toilette en onyx.
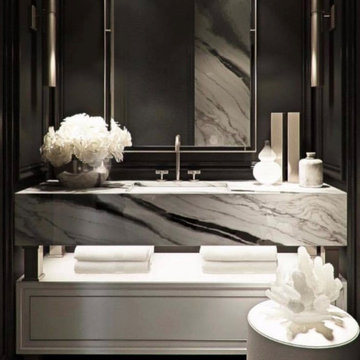
Réalisation d'un WC suspendu design en bois de taille moyenne avec un placard en trompe-l'oeil, des portes de placard blanches, un carrelage imitation parquet, un mur marron, un sol en marbre, un lavabo encastré, un plan de toilette en onyx, un sol multicolore, un plan de toilette multicolore, meuble-lavabo suspendu et un plafond à caissons.
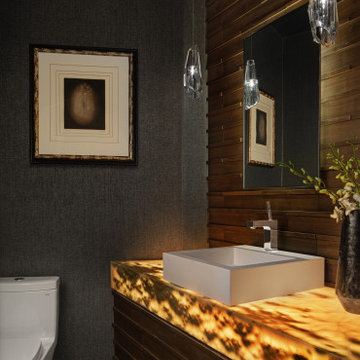
Aménagement d'un WC et toilettes moderne en bois avec WC à poser, un carrelage marron, un carrelage imitation parquet, un mur marron, un sol en bois brun, une vasque, un plan de toilette en onyx, un plan de toilette multicolore, meuble-lavabo suspendu et un plafond en papier peint.

Aménagement d'un WC et toilettes asiatique de taille moyenne avec des portes de placard noires, un mur marron, un sol en bois brun, un lavabo encastré, un sol marron, un plan de toilette multicolore, meuble-lavabo suspendu, du papier peint et un plan de toilette en onyx.
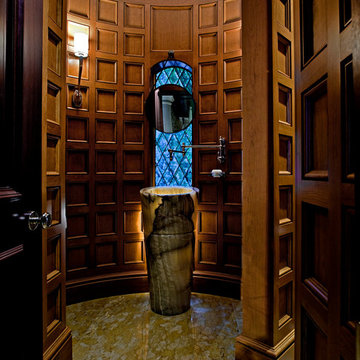
Justin Maconochie
Idées déco pour un WC et toilettes classique en bois brun de taille moyenne avec un lavabo de ferme, un plan de toilette en onyx, un mur marron et un sol en marbre.
Idées déco pour un WC et toilettes classique en bois brun de taille moyenne avec un lavabo de ferme, un plan de toilette en onyx, un mur marron et un sol en marbre.
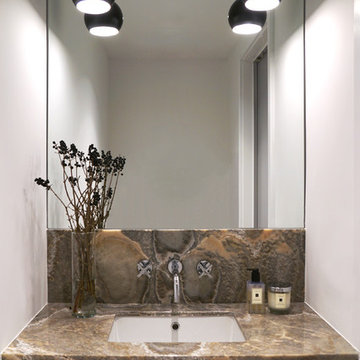
First floor guest bathroom with custom gray smoke onyx vanity, inset sink and Schoolhouse Electric mirror mounted sconces.
Photocredit: Natalia Lorca Ruiz
https://www.houzz.com/pro/natalialorcaruiz/natalia-lorca-ruiz-photography
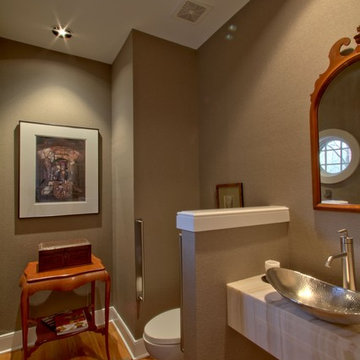
The powder room off of the entryway features an onyx counter with large apron, and a hammered vessel sink.
Design by MWHarris
Photo by Christopher Wright, CR
Built by WrightWorks, LLC
Serving Indianapolis and Carmel, IN

The wall tile in the powder room has a relief edge that gives it great visual dimension. There is an underlit counter top that highlights the fossil stone top. This is understated elegance for sure!
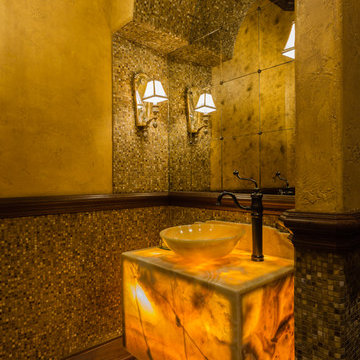
Timeless Tuscan on the Bluff
Idées déco pour un WC et toilettes méditerranéen avec un carrelage multicolore, des carreaux de céramique, un mur beige, tomettes au sol, une vasque, un plan de toilette en onyx et un sol marron.
Idées déco pour un WC et toilettes méditerranéen avec un carrelage multicolore, des carreaux de céramique, un mur beige, tomettes au sol, une vasque, un plan de toilette en onyx et un sol marron.
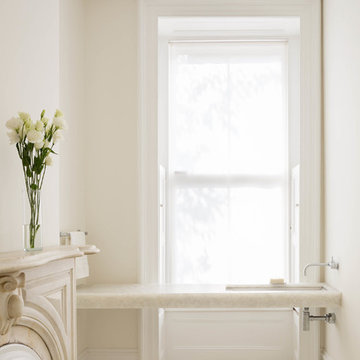
Chris Cooper Photographer
Aménagement d'un WC et toilettes classique avec un lavabo encastré, un plan de toilette en onyx, un mur blanc et un sol en marbre.
Aménagement d'un WC et toilettes classique avec un lavabo encastré, un plan de toilette en onyx, un mur blanc et un sol en marbre.
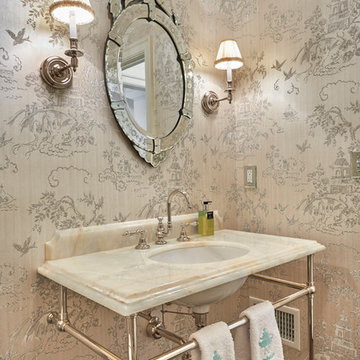
Réalisation d'un WC et toilettes bohème avec un plan de toilette en onyx.
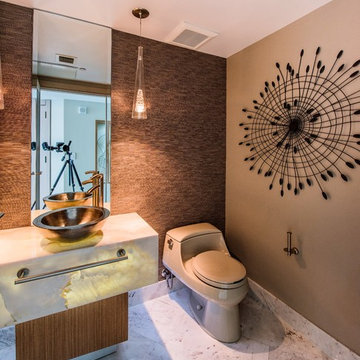
Onix counter with underlighting
Cette image montre un petit WC et toilettes design avec un placard sans porte, WC à poser, un carrelage blanc, un carrelage de pierre, un mur marron, un sol en marbre, une vasque et un plan de toilette en onyx.
Cette image montre un petit WC et toilettes design avec un placard sans porte, WC à poser, un carrelage blanc, un carrelage de pierre, un mur marron, un sol en marbre, une vasque et un plan de toilette en onyx.
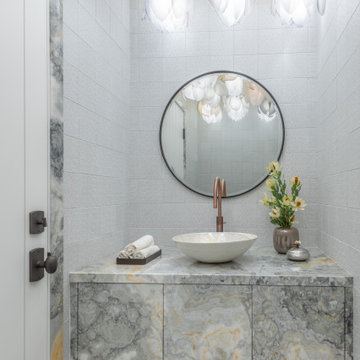
The half bath is a dreamy retreat, with Navy Blue Onyx floors and vanity, illuminated by a cloud of tulips. A Murano glass sink in creams and grays, reminiscent of a seashell’s interior, adds a sense of ceremony to hand washing. A small bundle of dogwood with blooms reflective of the lighting overhead sits by the sink, in a coppery glass vessel. The overhead lights were made with an eco resin, with petals hand splayed to mimic the natural variations found in blooming flowers. A small trinket dish designed by Michael Aram features a butterfly handle made from the shape of ginkgo leaves. Pattern tiles made in part with recycled materials line the walls, creating a field of flowers. The textural tiling adds interest, while the white color leaves a simple backdrop for the bathroom's decorative elements. A contemporary toilet with copper flush, selected for its minimal water waste. The floor was laid with minimal cuts in the navy blue onyx for a near-seamless pattern. The same onyx carries onto the vanity, casings, and baseboards.
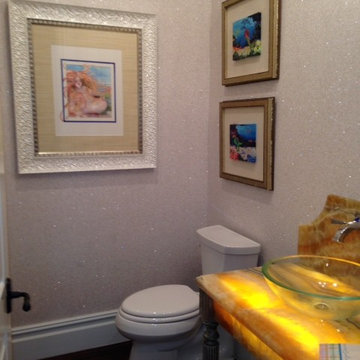
Rebecca Read Photography
Réalisation d'un grand WC et toilettes tradition en bois vieilli avec une vasque, un placard en trompe-l'oeil, un plan de toilette en onyx et parquet foncé.
Réalisation d'un grand WC et toilettes tradition en bois vieilli avec une vasque, un placard en trompe-l'oeil, un plan de toilette en onyx et parquet foncé.
Idées déco de WC et toilettes avec un plan de toilette en onyx
5