Idées déco de WC et toilettes avec un plan de toilette en quartz
Trier par :
Budget
Trier par:Populaires du jour
21 - 40 sur 1 646 photos
1 sur 2

Soft blue tones make a statement in the new powder room.
Aménagement d'un WC et toilettes classique de taille moyenne avec un placard avec porte à panneau encastré, des portes de placard bleues, WC séparés, un mur bleu, un lavabo encastré, un plan de toilette en quartz et un plan de toilette blanc.
Aménagement d'un WC et toilettes classique de taille moyenne avec un placard avec porte à panneau encastré, des portes de placard bleues, WC séparés, un mur bleu, un lavabo encastré, un plan de toilette en quartz et un plan de toilette blanc.

As you can see the prevailing color in this powder room is white. Thanks to the white color, the room is literally filled with light and looks welcoming, light, clean, and spacious.
Traditionally, the floor is decorated in darker color that greatly contrasts with the snow white walls and ceiling. The oval mirror above the wall-mounted sink creates a magic atmosphere in this powder room thanks to both its size and its unusual form.
Looking for unusual interior design ideas for your home to stand out? Contact our outstanding interior designers and make your home look impressive!

Quick Pic Tours
Aménagement d'un petit WC et toilettes classique avec un placard à porte shaker, des portes de placard grises, WC séparés, un carrelage beige, un carrelage métro, un mur beige, parquet clair, un lavabo encastré, un plan de toilette en quartz, un sol marron et un plan de toilette blanc.
Aménagement d'un petit WC et toilettes classique avec un placard à porte shaker, des portes de placard grises, WC séparés, un carrelage beige, un carrelage métro, un mur beige, parquet clair, un lavabo encastré, un plan de toilette en quartz, un sol marron et un plan de toilette blanc.

Cette image montre un petit WC et toilettes traditionnel avec un placard à porte shaker, des portes de placard blanches, WC séparés, un mur bleu, parquet foncé, un lavabo encastré, un plan de toilette en quartz, un sol marron et un plan de toilette blanc.

Updated Spec Home: Basement Bathroom
In our Updated Spec Home: Basement Bath, we reveal the newest addition to my mom and sister’s home – a half bath in the Basement. Since they were spending so much time in their Basement Family Room, the need to add a bath on that level quickly became apparent. Fortunately, they had unfinished storage area we could borrow from to make a nice size 8′ x 5′ bath.
Working with a Budget and a Sister
We were working with a budget, but as usual, my sister and I blew the budget on this awesome patterned tile flooring. (Don’t worry design clients – I can stick to a budget when my sister is not around to be a bad influence!). With that said, I do think this flooring makes a great focal point for the bath and worth the expense!
On the Walls
We painted the walls Sherwin Williams Sea Salt (SW6204). Then, we brought in lots of interest and color with this gorgeous acrylic wrapped canvas art and oversized decorative medallions.
All of the plumbing fixtures, lighting and vanity were purchased at a local big box store. We were able to find streamlined options that work great in the space. We used brushed nickel as a light and airy metal option.
As you can see this Updated Spec Home: Basement Bath is a functional and fabulous addition to this gorgeous home. Be sure to check out these other Powder Baths we have designed (here and here).
And That’s a Wrap!
Unless my mom and sister build an addition, we have come to the end of our blog series Updated Spec Home. I hope you have enjoyed this series as much as I enjoyed being a part of making this Spec House a warm, inviting, and gorgeous home for two of my very favorite people!
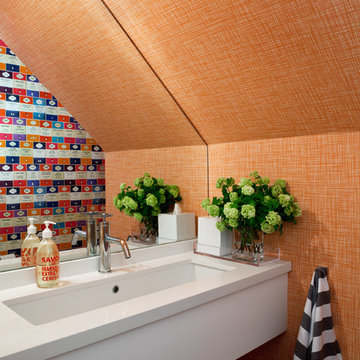
Aménagement d'un WC et toilettes contemporain avec un placard à porte plane, des portes de placard blanches, un lavabo encastré, un plan de toilette en quartz et un mur orange.

Cesar Rubio
Idées déco pour un WC et toilettes contemporain de taille moyenne avec un mur multicolore, un sol en bois brun, un lavabo suspendu, un plan de toilette en quartz, un sol beige et un plan de toilette blanc.
Idées déco pour un WC et toilettes contemporain de taille moyenne avec un mur multicolore, un sol en bois brun, un lavabo suspendu, un plan de toilette en quartz, un sol beige et un plan de toilette blanc.

Cette photo montre un petit WC et toilettes chic avec WC séparés, un mur gris, un lavabo encastré, un plan de toilette en quartz, un placard à porte affleurante, des portes de placard grises et un plan de toilette beige.

Matt Hesselgrave with Cornerstone Construction Group
Inspiration pour un WC et toilettes traditionnel en bois foncé de taille moyenne avec un lavabo posé, un plan de toilette en quartz, WC séparés, un carrelage bleu, des carreaux de céramique, un mur gris et un placard avec porte à panneau encastré.
Inspiration pour un WC et toilettes traditionnel en bois foncé de taille moyenne avec un lavabo posé, un plan de toilette en quartz, WC séparés, un carrelage bleu, des carreaux de céramique, un mur gris et un placard avec porte à panneau encastré.

such a fun podwer room added to ths first floor
Idées déco pour un petit WC et toilettes classique en bois brun avec un placard à porte plane, un carrelage vert, un mur multicolore, un lavabo encastré, un plan de toilette en quartz, un plan de toilette blanc, meuble-lavabo encastré et du papier peint.
Idées déco pour un petit WC et toilettes classique en bois brun avec un placard à porte plane, un carrelage vert, un mur multicolore, un lavabo encastré, un plan de toilette en quartz, un plan de toilette blanc, meuble-lavabo encastré et du papier peint.

Inspiration pour un petit WC et toilettes minimaliste avec un placard à porte shaker, des portes de placard blanches, WC séparés, un mur blanc, sol en stratifié, un lavabo encastré, un plan de toilette en quartz, un sol gris, un plan de toilette blanc et meuble-lavabo encastré.
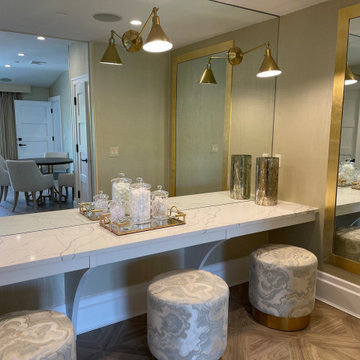
Ladies Bridal Suite at Waters Edge Catering Hall
Cette image montre un WC et toilettes minimaliste avec un plan de toilette en quartz.
Cette image montre un WC et toilettes minimaliste avec un plan de toilette en quartz.

© Lassiter Photography | ReVisionCharlotte.com
Idées déco pour un WC et toilettes campagne en bois brun de taille moyenne avec un placard à porte shaker, un mur multicolore, un sol en carrelage de porcelaine, un lavabo encastré, un plan de toilette en quartz, un sol gris, un plan de toilette gris, meuble-lavabo suspendu et boiseries.
Idées déco pour un WC et toilettes campagne en bois brun de taille moyenne avec un placard à porte shaker, un mur multicolore, un sol en carrelage de porcelaine, un lavabo encastré, un plan de toilette en quartz, un sol gris, un plan de toilette gris, meuble-lavabo suspendu et boiseries.
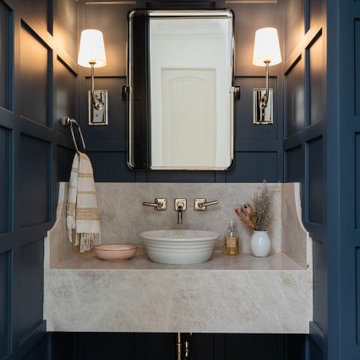
Half bathroom with wainscoting and pendant lighting in Folsom, CA
Inspiration pour un petit WC et toilettes traditionnel avec un plan de toilette en quartz et meuble-lavabo suspendu.
Inspiration pour un petit WC et toilettes traditionnel avec un plan de toilette en quartz et meuble-lavabo suspendu.

Inspiration pour un petit WC et toilettes rustique avec un placard en trompe-l'oeil, des portes de placard bleues, un sol en bois brun, un lavabo encastré, un plan de toilette en quartz, un sol marron et un plan de toilette beige.

Aménagement d'un WC et toilettes campagne avec un placard à porte shaker, des portes de placard blanches, WC à poser, des carreaux de miroir, un mur multicolore, un sol en bois brun, un lavabo encastré, un plan de toilette en quartz, un sol marron et un plan de toilette blanc.
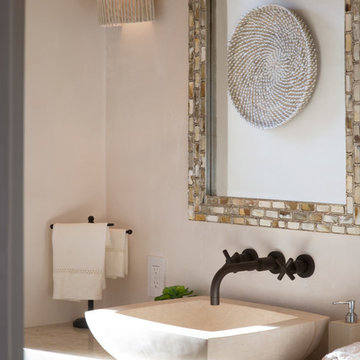
Powder room with textured tile and wall mounted faucet.
Exemple d'un petit WC et toilettes méditerranéen avec un plan de toilette en quartz, un mur blanc, une vasque et un plan de toilette blanc.
Exemple d'un petit WC et toilettes méditerranéen avec un plan de toilette en quartz, un mur blanc, une vasque et un plan de toilette blanc.
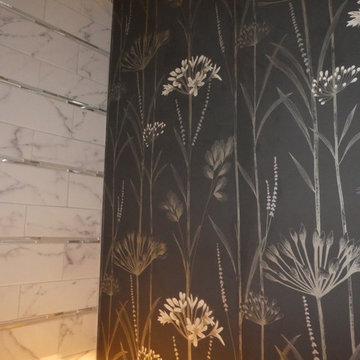
Idées déco pour un WC et toilettes éclectique en bois foncé de taille moyenne avec un placard à porte plane, un mur multicolore, une vasque, un plan de toilette en quartz, un sol noir et un plan de toilette marron.
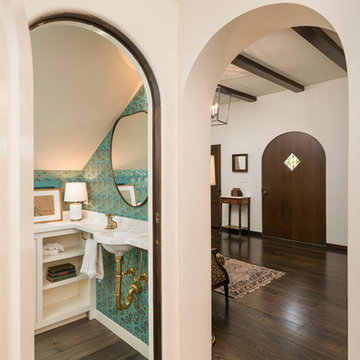
Idées déco pour un petit WC et toilettes méditerranéen avec un placard sans porte, des portes de placard blanches, WC séparés, un mur bleu, un sol en bois brun, un lavabo suspendu, un plan de toilette en quartz et un sol marron.

Trent Teigen
Idée de décoration pour un WC et toilettes design de taille moyenne avec un carrelage de pierre, un sol en carrelage de porcelaine, un lavabo intégré, un plan de toilette en quartz, un placard sans porte, des portes de placard beiges, un carrelage beige, un mur beige et un sol beige.
Idée de décoration pour un WC et toilettes design de taille moyenne avec un carrelage de pierre, un sol en carrelage de porcelaine, un lavabo intégré, un plan de toilette en quartz, un placard sans porte, des portes de placard beiges, un carrelage beige, un mur beige et un sol beige.
Idées déco de WC et toilettes avec un plan de toilette en quartz
2