Idées déco de WC et toilettes avec un plan de toilette gris
Trier par :
Budget
Trier par:Populaires du jour
181 - 200 sur 2 655 photos
1 sur 2
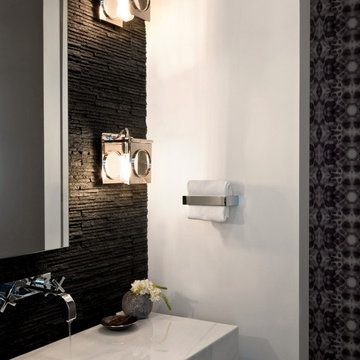
Réalisation d'un WC et toilettes minimaliste de taille moyenne avec un lavabo intégré, un plan de toilette en marbre, un carrelage noir, un carrelage de pierre, un mur noir et un plan de toilette gris.
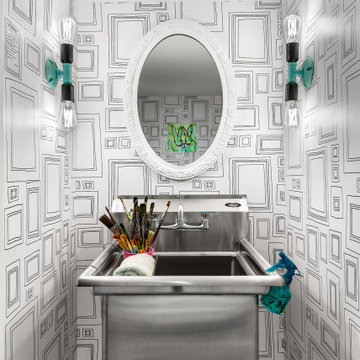
Basement bathroom for the art studio
Cette image montre un petit WC et toilettes urbain avec un placard sans porte, des portes de placard grises, WC à poser, un carrelage blanc, un mur noir, un sol en carrelage de porcelaine, un lavabo intégré, un sol gris, un plan de toilette gris, meuble-lavabo sur pied et du papier peint.
Cette image montre un petit WC et toilettes urbain avec un placard sans porte, des portes de placard grises, WC à poser, un carrelage blanc, un mur noir, un sol en carrelage de porcelaine, un lavabo intégré, un sol gris, un plan de toilette gris, meuble-lavabo sur pied et du papier peint.
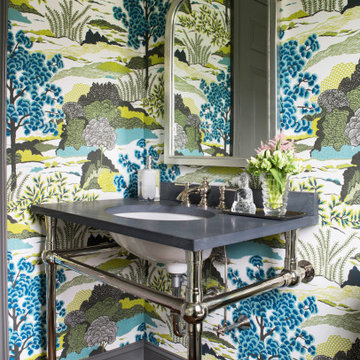
Cette image montre un WC et toilettes traditionnel de taille moyenne avec un placard en trompe-l'oeil, un mur multicolore, un plan vasque, un sol marron, un plan de toilette gris, meuble-lavabo encastré et du papier peint.
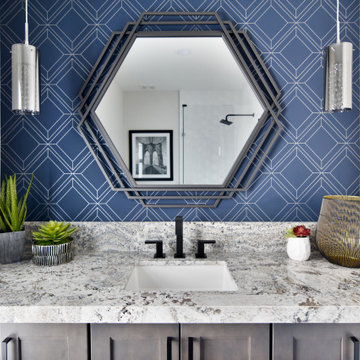
Aménagement d'un WC et toilettes classique avec un placard à porte shaker, des portes de placard grises, un mur bleu, un lavabo encastré, un plan de toilette gris, meuble-lavabo encastré et du papier peint.
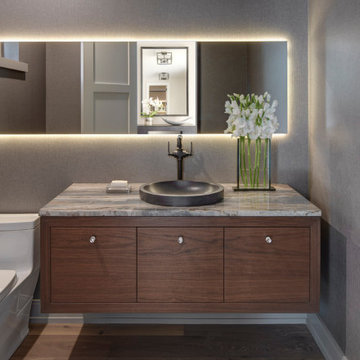
Inspiration pour un WC et toilettes vintage en bois foncé avec un placard à porte plane, WC à poser, un mur gris, parquet clair, une vasque, un plan de toilette gris et du papier peint.
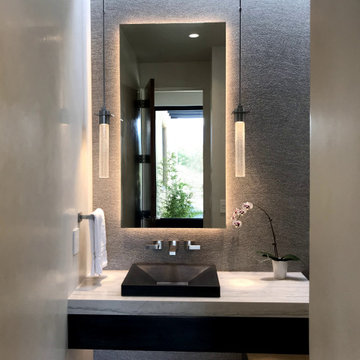
Mid-century Modern home - Powder room with dimensional wall tile and LED mirror, wall mounted vanity with under lighting. Japanese prints. Stone vessel sink.
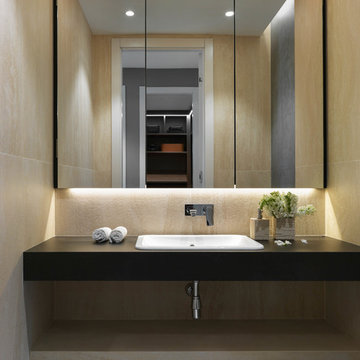
Квартира в жилом комплексе «Рублевские огни» на Западе Москвы была выбрана во многом из-за красивых видов, которые открываются с 22 этажа. Она стала подарком родителей для сына-студента — первым отдельным жильем молодого человека, началом самостоятельной жизни.
Архитектор: Тимур Шарипов
Подбор мебели: Ольга Истомина
Светодизайнер: Сергей Назаров
Фото: Сергей Красюк
Этот проект был опубликован на интернет-портале Интерьер + Дизайн
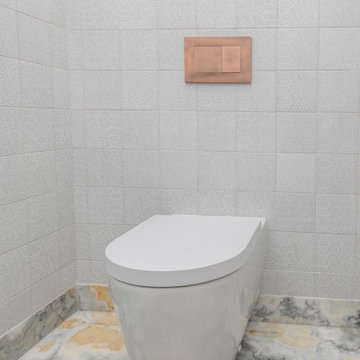
The half bath is a dreamy retreat, with Navy Blue Onyx floors and vanity, illuminated by a cloud of tulips. A Murano glass sink in creams and grays, reminiscent of a seashell’s interior, adds a sense of ceremony to hand washing. A small bundle of dogwood with blooms reflective of the lighting overhead sits by the sink, in a coppery glass vessel. The overhead lights were made with an eco resin, with petals hand splayed to mimic the natural variations found in blooming flowers. A small trinket dish designed by Michael Aram features a butterfly handle made from the shape of ginkgo leaves. Pattern tiles made in part with recycled materials line the walls, creating a field of flowers. The textural tiling adds interest, while the white color leaves a simple backdrop for the bathroom's decorative elements. A contemporary toilet with copper flush, selected for its minimal water waste. The floor was laid with minimal cuts in the navy blue onyx for a near-seamless pattern. The same onyx carries onto the vanity, casings, and baseboards.

Compact modern cloakroom with wallmounted matt white toilet, grey basin, dark walls with mirrors and dark ceilings and grey stone effect porcelain tiles.
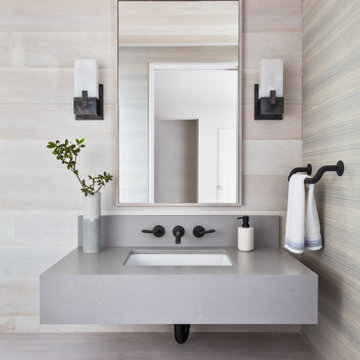
Réalisation d'un WC et toilettes design en bois avec parquet clair, un lavabo encastré, un sol beige et un plan de toilette gris.
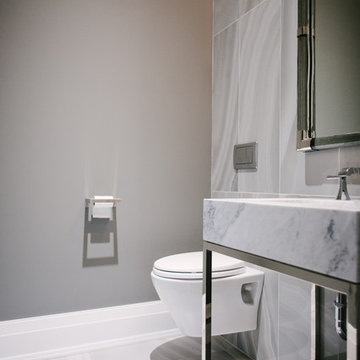
Cette photo montre un petit WC suspendu tendance avec un carrelage gris, des carreaux de porcelaine, un mur gris, un sol en carrelage de porcelaine, un lavabo encastré, un plan de toilette en marbre, un sol gris et un plan de toilette gris.
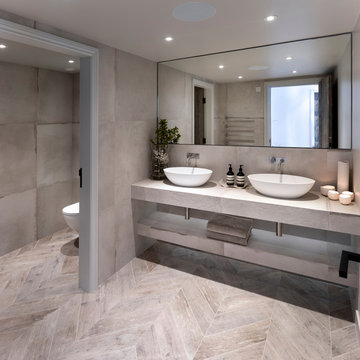
Our Lake View House stylish contemporary cloakroom with stunning concrete and wood effect herringbone floor. Floating shelves with Vola fittings and stunning Barnwood interior doors.

Cabinets: Bentwood, Ventura, Golden Bamboo, Natural
Hardware: Rich, Autore 160mm Pull, Polished Chrome
Countertop: Marble, Eased & Polished, Verde Rainforest
Wall Mount Faucet: California Faucet, "Tiburon" Wall Mount Faucet Trim 8 1/2" Proj, Polished Chrome
Sink: DecoLav, 20 1/4"w X 15"d X 5 1/8"h Above Counter Lavatory, White
Tile: Emser, "Times Square" 12"x24" Porcelain Tile, White
Mirror: 42"x30"
Photo by David Merkel

This Farmhouse style home was designed around the separate spaces and wraps or hugs around the courtyard, it’s inviting, comfortable and timeless. A welcoming entry and sliding doors suggest indoor/ outdoor living through all of the private and public main spaces including the Entry, Kitchen, living, and master bedroom. Another major design element for the interior of this home called the “galley” hallway, features high clerestory windows and creative entrances to two of the spaces. Custom Double Sliding Barn Doors to the office and an oversized entrance with sidelights and a transom window, frame the main entry and draws guests right through to the rear courtyard. The owner’s one-of-a-kind creative craft room and laundry room allow for open projects to rest without cramping a social event in the public spaces. Lastly, the HUGE but unassuming 2,200 sq ft garage provides two tiers and space for a full sized RV, off road vehicles and two daily drivers. This home is an amazing example of balance between on-site toy storage, several entertaining space options and private/quiet time and spaces alike.

Tile: Walker Zanger 4D Diagonal Deep Blue
Sink: Cement Elegance
Faucet: Brizo
Idée de décoration pour un WC suspendu minimaliste de taille moyenne avec des portes de placard grises, un carrelage bleu, des carreaux de céramique, un mur blanc, un sol en bois brun, un lavabo intégré, un plan de toilette en béton, un sol marron, un plan de toilette gris, meuble-lavabo suspendu et un plafond en bois.
Idée de décoration pour un WC suspendu minimaliste de taille moyenne avec des portes de placard grises, un carrelage bleu, des carreaux de céramique, un mur blanc, un sol en bois brun, un lavabo intégré, un plan de toilette en béton, un sol marron, un plan de toilette gris, meuble-lavabo suspendu et un plafond en bois.

Cette image montre un petit WC suspendu minimaliste avec un placard à porte plane, des portes de placard marrons, un carrelage gris, des carreaux de béton, un mur blanc, un sol en carrelage de porcelaine, un lavabo encastré, un plan de toilette en béton, un sol blanc, un plan de toilette gris et meuble-lavabo suspendu.
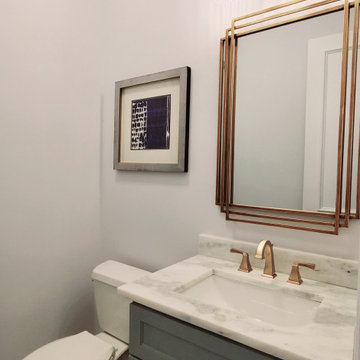
Powder room
Inspiration pour un petit WC et toilettes traditionnel avec un placard à porte shaker, des portes de placard grises, WC séparés, un mur gris, un sol en marbre, un lavabo encastré, un plan de toilette en quartz modifié, un sol gris, un plan de toilette gris et meuble-lavabo encastré.
Inspiration pour un petit WC et toilettes traditionnel avec un placard à porte shaker, des portes de placard grises, WC séparés, un mur gris, un sol en marbre, un lavabo encastré, un plan de toilette en quartz modifié, un sol gris, un plan de toilette gris et meuble-lavabo encastré.
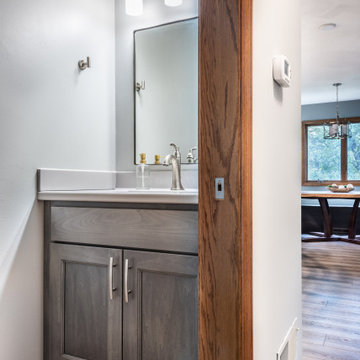
Aménagement d'un petit WC et toilettes contemporain avec un placard à porte shaker, des portes de placard grises, WC séparés, un mur beige, un sol en vinyl, un lavabo intégré, un plan de toilette en onyx, un plan de toilette gris et meuble-lavabo encastré.
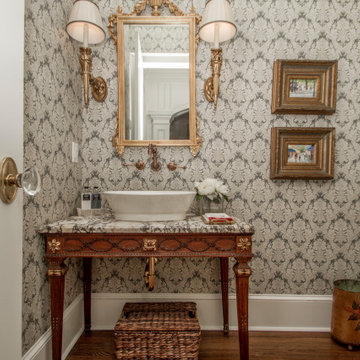
Inspiration pour un WC et toilettes traditionnel en bois brun de taille moyenne avec un placard en trompe-l'oeil, un mur gris, un sol en bois brun, une vasque, un sol marron et un plan de toilette gris.
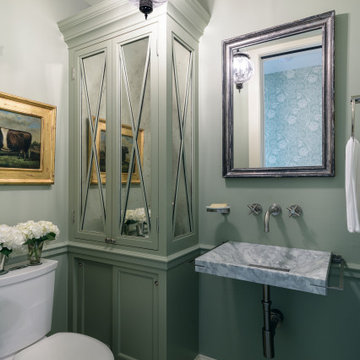
Inspiration pour un petit WC et toilettes traditionnel avec un placard avec porte à panneau encastré, des portes de placards vertess, WC séparés, un mur vert, carreaux de ciment au sol, un lavabo suspendu, un plan de toilette en marbre, un sol beige et un plan de toilette gris.
Idées déco de WC et toilettes avec un plan de toilette gris
10