Idées déco de WC et toilettes avec un sol multicolore
Trier par :
Budget
Trier par:Populaires du jour
1 - 20 sur 2 161 photos
1 sur 2

@Florian Peallat
Inspiration pour un WC et toilettes design avec un carrelage gris, un mur rose, une vasque, un plan de toilette en bois, un sol multicolore et un plan de toilette marron.
Inspiration pour un WC et toilettes design avec un carrelage gris, un mur rose, une vasque, un plan de toilette en bois, un sol multicolore et un plan de toilette marron.

Inspiration pour un WC suspendu nordique avec un carrelage multicolore, des carreaux de céramique, un mur beige, un sol en carrelage de céramique, un lavabo suspendu et un sol multicolore.
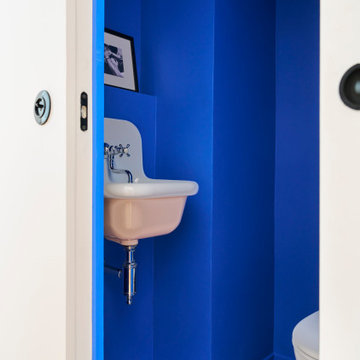
Cette photo montre un WC et toilettes éclectique avec un mur bleu, un lavabo suspendu et un sol multicolore.

Lower Level Powder Room
Inspiration pour un WC et toilettes traditionnel avec un carrelage vert, un carrelage métro, un mur vert, un lavabo encastré, un plan de toilette en marbre, un sol multicolore et un plan de toilette blanc.
Inspiration pour un WC et toilettes traditionnel avec un carrelage vert, un carrelage métro, un mur vert, un lavabo encastré, un plan de toilette en marbre, un sol multicolore et un plan de toilette blanc.

This cottage remodel on Lake Charlevoix was such a fun project to work on. We really strived to bring in the coastal elements around the home to give this cottage it's asthetics. You will see a lot of whites, light blues, and some grey/greige accents as well.

The fabulous decorative tiles set the tone for this wonderful small bathroom space which features in this newly renovated Dublin home.
Tiles & sanitary ware available from TileStyle.
Photography by Daragh Muldowney

Our clients relocated to Ann Arbor and struggled to find an open layout home that was fully functional for their family. We worked to create a modern inspired home with convenient features and beautiful finishes.
This 4,500 square foot home includes 6 bedrooms, and 5.5 baths. In addition to that, there is a 2,000 square feet beautifully finished basement. It has a semi-open layout with clean lines to adjacent spaces, and provides optimum entertaining for both adults and kids.
The interior and exterior of the home has a combination of modern and transitional styles with contrasting finishes mixed with warm wood tones and geometric patterns.

In this full service residential remodel project, we left no stone, or room, unturned. We created a beautiful open concept living/dining/kitchen by removing a structural wall and existing fireplace. This home features a breathtaking three sided fireplace that becomes the focal point when entering the home. It creates division with transparency between the living room and the cigar room that we added. Our clients wanted a home that reflected their vision and a space to hold the memories of their growing family. We transformed a contemporary space into our clients dream of a transitional, open concept home.

Contemporary & Tailored Kitchen, Master & Powder Bath
Aménagement d'un petit WC et toilettes moderne avec un placard à porte plane, des portes de placard blanches, un mur bleu, un sol en carrelage de céramique, une vasque, un sol multicolore, un plan de toilette blanc, meuble-lavabo sur pied et du papier peint.
Aménagement d'un petit WC et toilettes moderne avec un placard à porte plane, des portes de placard blanches, un mur bleu, un sol en carrelage de céramique, une vasque, un sol multicolore, un plan de toilette blanc, meuble-lavabo sur pied et du papier peint.
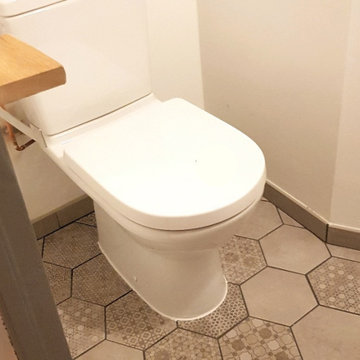
Rénovation complète du WC.
Réalisation d'un petit WC et toilettes design avec WC à poser, des carreaux de céramique, un mur blanc, un sol en carrelage de céramique et un sol multicolore.
Réalisation d'un petit WC et toilettes design avec WC à poser, des carreaux de céramique, un mur blanc, un sol en carrelage de céramique et un sol multicolore.
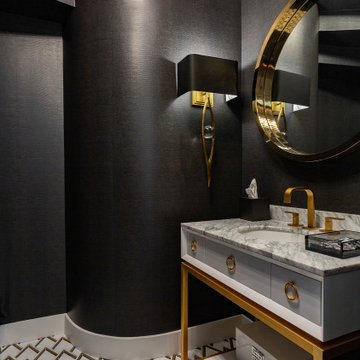
Aménagement d'un WC et toilettes avec un placard à porte plane, des portes de placard grises, un mur noir, un lavabo encastré, un sol multicolore, un plan de toilette gris et meuble-lavabo sur pied.
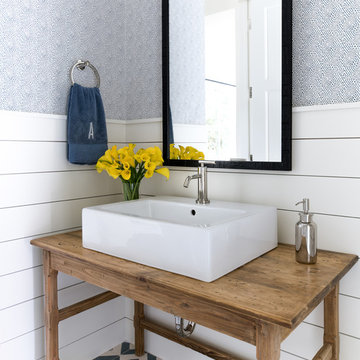
Aménagement d'un WC et toilettes classique en bois brun avec un placard en trompe-l'oeil, un mur bleu, une vasque, un plan de toilette en bois, un sol multicolore et un plan de toilette marron.
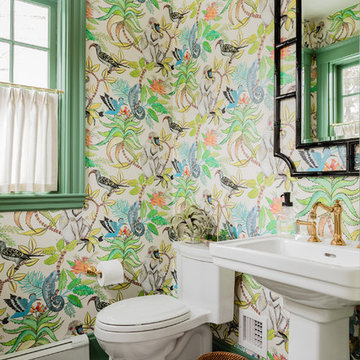
Cette image montre un WC et toilettes traditionnel avec WC à poser, un mur multicolore, un sol en carrelage de terre cuite, un lavabo de ferme et un sol multicolore.
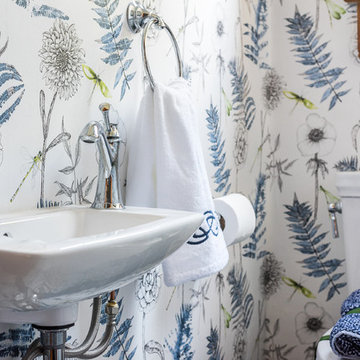
Exemple d'un petit WC et toilettes victorien avec WC séparés, un mur multicolore, carreaux de ciment au sol, un lavabo suspendu et un sol multicolore.

Photo by Christopher Stark.
Idée de décoration pour un petit WC et toilettes nordique en bois brun avec un placard en trompe-l'oeil, un mur blanc et un sol multicolore.
Idée de décoration pour un petit WC et toilettes nordique en bois brun avec un placard en trompe-l'oeil, un mur blanc et un sol multicolore.
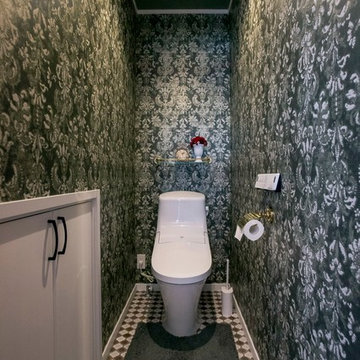
お手洗いは思い切って大柄のクロスを全面に。
エレガントな雰囲気に仕上がりました。
Exemple d'un WC et toilettes victorien avec WC à poser, un mur multicolore et un sol multicolore.
Exemple d'un WC et toilettes victorien avec WC à poser, un mur multicolore et un sol multicolore.
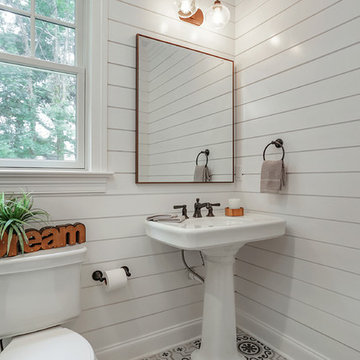
Cette image montre un WC et toilettes traditionnel avec WC séparés, un mur blanc, carreaux de ciment au sol, un lavabo de ferme et un sol multicolore.
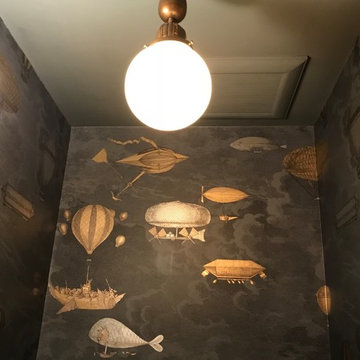
We found this unique, antique lighting fixture fully restored online and snapped it up immediately! It blends right in with the sentiment of the wallpaper, like a curio flying machine! We love it's warm brass elements and glowing orb. Victorian / Edwardian House Remodel, Seattle, WA. Belltown Design. Photography by Chris Gromek and Paula McHugh.
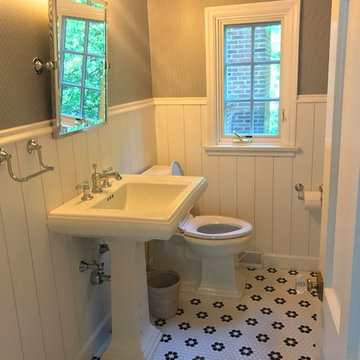
Exemple d'un WC et toilettes chic de taille moyenne avec WC séparés, un sol en carrelage de céramique, un lavabo de ferme et un sol multicolore.
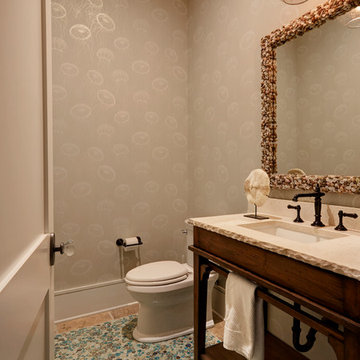
Mike Kaskel Retirement home designed for extended family! I loved this couple! They decided to build their retirement dream home before retirement so that they could enjoy entertaining their grown children and their newly started families. A bar area with 2 beer taps, space for air hockey, a large balcony, a first floor kitchen with a large island opening to a fabulous pool and the ocean are just a few things designed with the kids in mind. The color palette is casual beach with pops of aqua and turquoise that add to the relaxed feel of the home.
Idées déco de WC et toilettes avec un sol multicolore
1