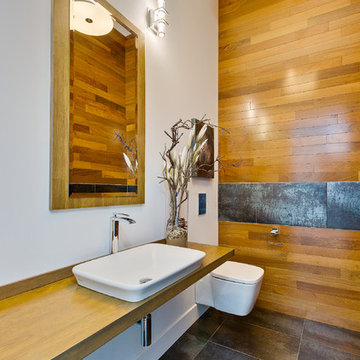Idées déco de WC et toilettes avec une vasque
Trier par :
Budget
Trier par:Populaires du jour
81 - 100 sur 11 443 photos
1 sur 2
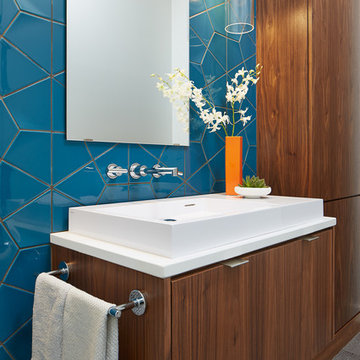
Design: Charlie & Co. Design | Builder: John Kraemer & Sons | Interiors & Photo Styling: Lucy Interior Design | Susan Gilmore Photography
Cette image montre un WC et toilettes design en bois foncé avec un placard à porte plane, un plan de toilette en surface solide, des carreaux de céramique, une vasque, un carrelage bleu et un plan de toilette blanc.
Cette image montre un WC et toilettes design en bois foncé avec un placard à porte plane, un plan de toilette en surface solide, des carreaux de céramique, une vasque, un carrelage bleu et un plan de toilette blanc.
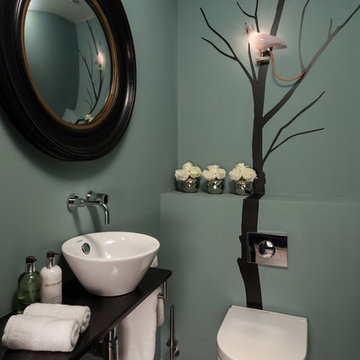
Simon Maxwell
Paint colour is Farrow & Ball Oval Room Blue
Idée de décoration pour un WC et toilettes design avec une vasque et un mur bleu.
Idée de décoration pour un WC et toilettes design avec une vasque et un mur bleu.
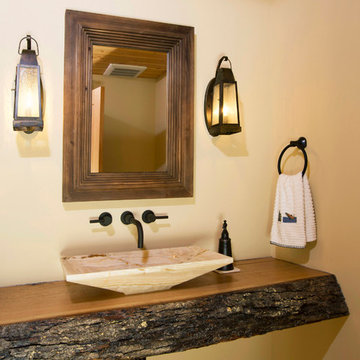
The design of this home was driven by the owners’ desire for a three-bedroom waterfront home that showcased the spectacular views and park-like setting. As nature lovers, they wanted their home to be organic, minimize any environmental impact on the sensitive site and embrace nature.
This unique home is sited on a high ridge with a 45° slope to the water on the right and a deep ravine on the left. The five-acre site is completely wooded and tree preservation was a major emphasis. Very few trees were removed and special care was taken to protect the trees and environment throughout the project. To further minimize disturbance, grades were not changed and the home was designed to take full advantage of the site’s natural topography. Oak from the home site was re-purposed for the mantle, powder room counter and select furniture.
The visually powerful twin pavilions were born from the need for level ground and parking on an otherwise challenging site. Fill dirt excavated from the main home provided the foundation. All structures are anchored with a natural stone base and exterior materials include timber framing, fir ceilings, shingle siding, a partial metal roof and corten steel walls. Stone, wood, metal and glass transition the exterior to the interior and large wood windows flood the home with light and showcase the setting. Interior finishes include reclaimed heart pine floors, Douglas fir trim, dry-stacked stone, rustic cherry cabinets and soapstone counters.
Exterior spaces include a timber-framed porch, stone patio with fire pit and commanding views of the Occoquan reservoir. A second porch overlooks the ravine and a breezeway connects the garage to the home.
Numerous energy-saving features have been incorporated, including LED lighting, on-demand gas water heating and special insulation. Smart technology helps manage and control the entire house.
Greg Hadley Photography
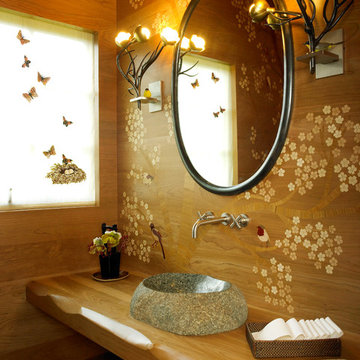
Mark Roskams
Inspiration pour un WC et toilettes asiatique en bois brun avec une vasque, un placard sans porte, un plan de toilette en bois et un plan de toilette marron.
Inspiration pour un WC et toilettes asiatique en bois brun avec une vasque, un placard sans porte, un plan de toilette en bois et un plan de toilette marron.
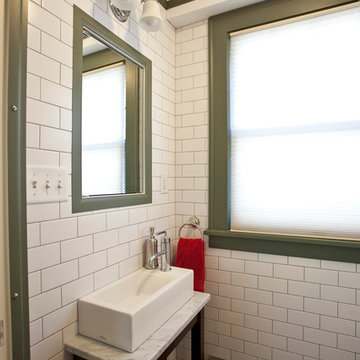
Winner of 2014 regional and national Chrysalis awards for interiors > $100,000!
The powder room was remodeled with floor-to-ceiling subway tile, and features a custom built vanity with a carrera marble top and a small, modern, console sink.
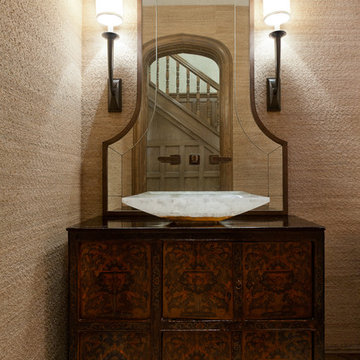
Jacob Hand
Exemple d'un WC et toilettes asiatique en bois foncé avec une vasque, un placard en trompe-l'oeil et un mur beige.
Exemple d'un WC et toilettes asiatique en bois foncé avec une vasque, un placard en trompe-l'oeil et un mur beige.
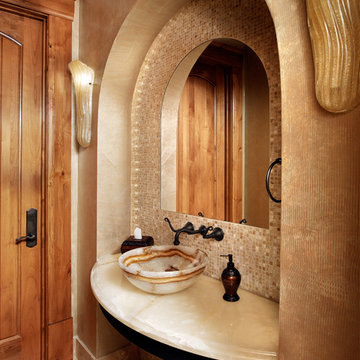
Idées déco pour un WC et toilettes classique de taille moyenne avec une vasque, un plan de toilette en marbre, un carrelage beige, mosaïque, un mur beige et un sol en carrelage de porcelaine.
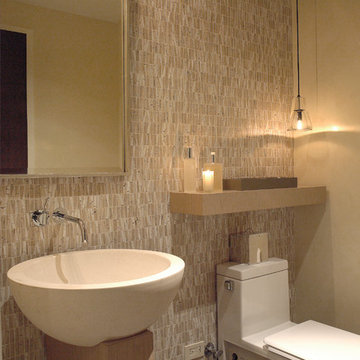
Aménagement d'un WC et toilettes contemporain avec WC à poser, un carrelage beige, un mur beige et une vasque.
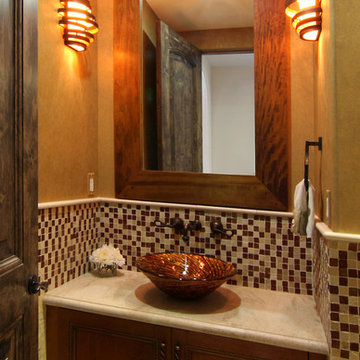
David William Photography
Idées déco pour un WC et toilettes méditerranéen en bois brun de taille moyenne avec un placard avec porte à panneau encastré, WC à poser, un carrelage multicolore, mosaïque, un mur beige, une vasque et un plan de toilette en calcaire.
Idées déco pour un WC et toilettes méditerranéen en bois brun de taille moyenne avec un placard avec porte à panneau encastré, WC à poser, un carrelage multicolore, mosaïque, un mur beige, une vasque et un plan de toilette en calcaire.
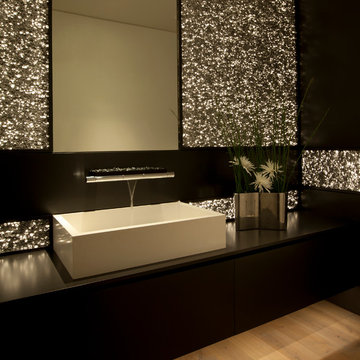
Architecture by Horst Architects
www.horst-architects.com
John Ellis Photography
Aménagement d'un WC et toilettes contemporain avec une vasque, un carrelage noir et un plan de toilette noir.
Aménagement d'un WC et toilettes contemporain avec une vasque, un carrelage noir et un plan de toilette noir.
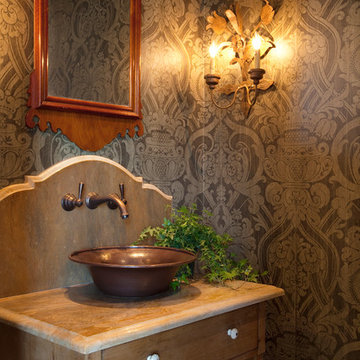
Idées déco pour un WC et toilettes campagne en bois brun avec une vasque et un plan de toilette marron.
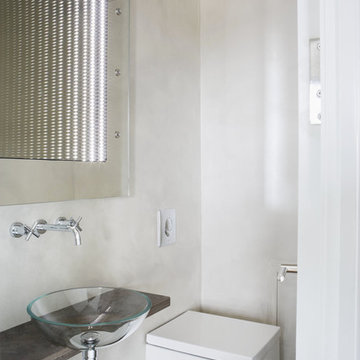
Venetian stucco pure white, and the warmth of white European oak by Lignum Elite - Marbella Plus (Platinum Collection).
Idée de décoration pour un WC suspendu minimaliste avec une vasque.
Idée de décoration pour un WC suspendu minimaliste avec une vasque.
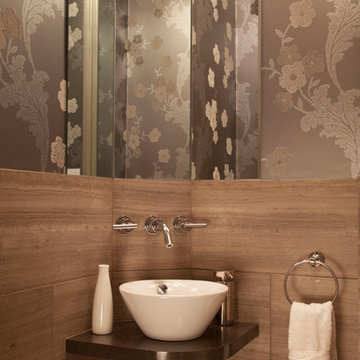
Sam Gray Photography
Aménagement d'un WC et toilettes contemporain avec une vasque.
Aménagement d'un WC et toilettes contemporain avec une vasque.
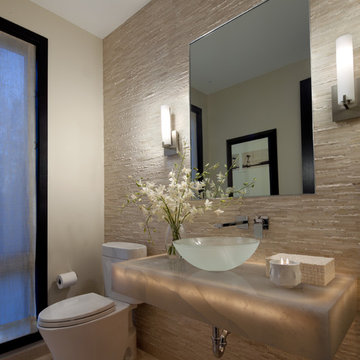
Inspiration pour un WC et toilettes design avec une vasque et un plan de toilette gris.
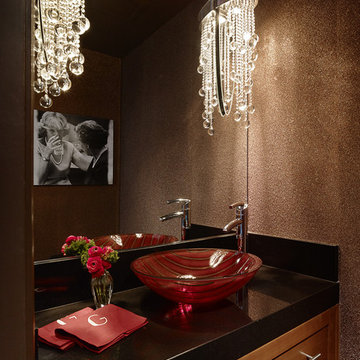
Matthew Millman Photography
Cette photo montre un WC et toilettes tendance avec une vasque et un plan de toilette noir.
Cette photo montre un WC et toilettes tendance avec une vasque et un plan de toilette noir.
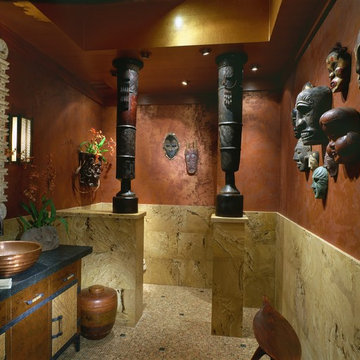
A collection of Pacific Island masks cover the copper-leafed walls of this Powder Room. The room was designed around a pair of African drums that work as columns.
Photo: Mary E. Nichols

This powder bath from our Tuckborough Urban Farmhouse features a unique "Filigree" linen wall covering with a custom floating white oak vanity. The quartz countertops feature a bold and dark composition. We love the circle mirror that showcases the gold pendant lights, and you can’t beat these sleek and minimal plumbing fixtures!
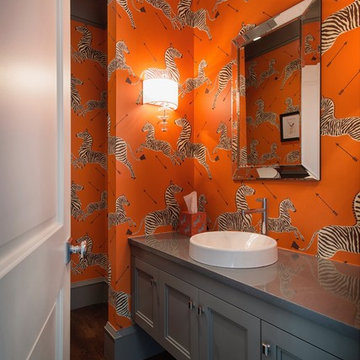
steve rossi
Idée de décoration pour un WC et toilettes minimaliste de taille moyenne avec un placard avec porte à panneau encastré, des portes de placard grises, WC séparés, un mur multicolore, parquet foncé, une vasque, un plan de toilette en quartz modifié, un sol marron et un plan de toilette gris.
Idée de décoration pour un WC et toilettes minimaliste de taille moyenne avec un placard avec porte à panneau encastré, des portes de placard grises, WC séparés, un mur multicolore, parquet foncé, une vasque, un plan de toilette en quartz modifié, un sol marron et un plan de toilette gris.
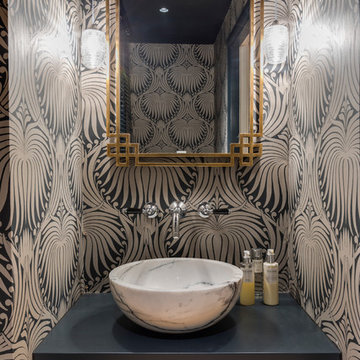
Chris Snook Photography
Inspiration pour un WC et toilettes bohème avec une vasque, un mur multicolore et un plan de toilette noir.
Inspiration pour un WC et toilettes bohème avec une vasque, un mur multicolore et un plan de toilette noir.
Idées déco de WC et toilettes avec une vasque
5
