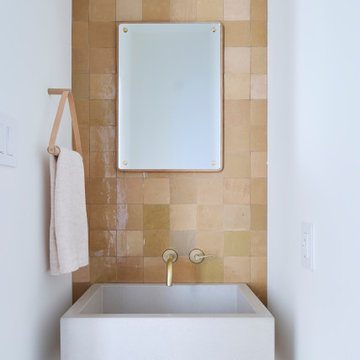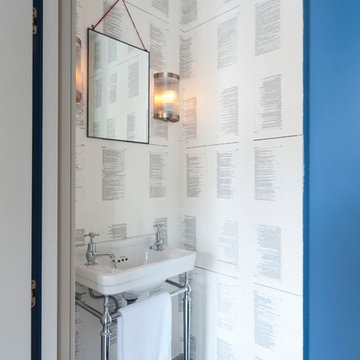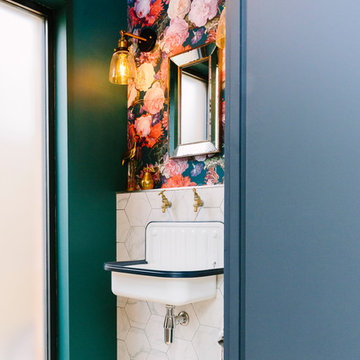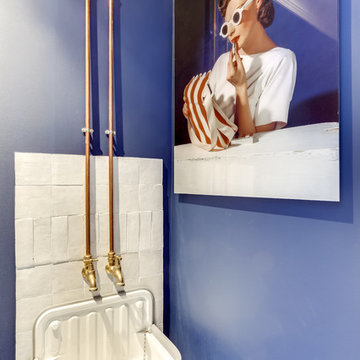Idées déco de WC et toilettes bleus
Trier par :
Budget
Trier par:Populaires du jour
61 - 80 sur 2 641 photos
1 sur 2

Advisement + Design - Construction advisement, custom millwork & custom furniture design, interior design & art curation by Chango & Co.
Aménagement d'un WC et toilettes classique en bois clair de taille moyenne avec un placard à porte plane, WC à poser, un mur bleu, parquet clair, un lavabo intégré, un plan de toilette en marbre, un sol marron, un plan de toilette blanc et meuble-lavabo encastré.
Aménagement d'un WC et toilettes classique en bois clair de taille moyenne avec un placard à porte plane, WC à poser, un mur bleu, parquet clair, un lavabo intégré, un plan de toilette en marbre, un sol marron, un plan de toilette blanc et meuble-lavabo encastré.

The original footprint of this powder room was a tight fit- so we utilized space saving techniques like a wall mounted toilet, an 18" deep vanity and a new pocket door. Blue dot "Dumbo" wallpaper, weathered looking oak vanity and a wall mounted polished chrome faucet brighten this space and will make you want to linger for a bit.

Thoughtful details make this small powder room renovation uniquely beautiful. Due to its location partially under a stairway it has several unusual angles. We used those angles to have a vanity custom built to fit. The new vanity allows room for a beautiful textured sink with widespread faucet, space for items on top, plus closed and open storage below the brown, gold and off-white quartz countertop. Unique molding and a burled maple effect finish this custom piece.
Classic toile (a printed design depicting a scene) was inspiration for the large print blue floral wallpaper that is thoughtfully placed for impact when the door is open. Smokey mercury glass inspired the romantic overhead light fixture and hardware style. The room is topped off by the original crown molding, plus trim that we added directly onto the ceiling, with wallpaper inside that creates an inset look.

Gorgeous powder room with a distressed gray Bombay chest and round vessel sink are surrounded by gold trellis wallpaper and a round rope mirror. A vintage brushed gold faucet contributes to the gold accent features in the room including brass conical sconces.
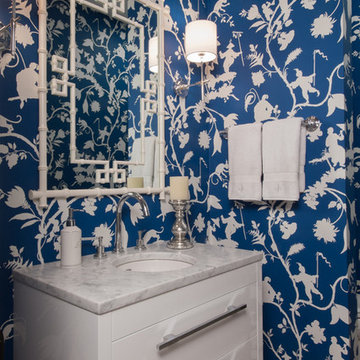
Photographed by Anne Matheis
wallcovering Stroheim
Cette image montre un petit WC et toilettes traditionnel avec un placard à porte plane, des portes de placard blanches, un mur bleu, un sol en bois brun, un lavabo encastré et un plan de toilette en marbre.
Cette image montre un petit WC et toilettes traditionnel avec un placard à porte plane, des portes de placard blanches, un mur bleu, un sol en bois brun, un lavabo encastré et un plan de toilette en marbre.

Aménagement d'un petit WC suspendu contemporain avec un mur bleu, parquet clair, un placard sans porte, un lavabo suspendu, un plan de toilette en bois, un sol beige et un plan de toilette bleu.

This guest bath is a fun mix of color and style. Blue custom cabinets were used with lovely hand painted tiles.
Idée de décoration pour un petit WC et toilettes méditerranéen avec un placard à porte plane, des portes de placard bleues, un carrelage beige, un plan de toilette en quartz, un plan de toilette beige et meuble-lavabo encastré.
Idée de décoration pour un petit WC et toilettes méditerranéen avec un placard à porte plane, des portes de placard bleues, un carrelage beige, un plan de toilette en quartz, un plan de toilette beige et meuble-lavabo encastré.

Powder Room remodel in Melrose, MA. Navy blue three-drawer vanity accented with a champagne bronze faucet and hardware, oversized mirror and flanking sconces centered on the main wall above the vanity and toilet, marble mosaic floor tile, and fresh & fun medallion wallpaper from Serena & Lily.

Contrastes et charme de l'ancien avec ces carreaux de ciment Mosaic Factory.
Cette photo montre un petit WC suspendu moderne avec un placard à porte affleurante, des portes de placard bleues, un carrelage bleu, un mur bleu, carreaux de ciment au sol, un lavabo suspendu, un sol jaune et meuble-lavabo encastré.
Cette photo montre un petit WC suspendu moderne avec un placard à porte affleurante, des portes de placard bleues, un carrelage bleu, un mur bleu, carreaux de ciment au sol, un lavabo suspendu, un sol jaune et meuble-lavabo encastré.

Casa Nevado, en una pequeña localidad de Extremadura:
La restauración del tejado y la incorporación de cocina y baño a las estancias de la casa, fueron aprovechadas para un cambio radical en el uso y los espacios de la vivienda.
El bajo techo se ha restaurado con el fin de activar toda su superficie, que estaba en estado ruinoso, y usado como almacén de material de ganadería, para la introducción de un baño en planta alta, habitaciones, zona de recreo y despacho. Generando un espacio abierto tipo Loft abierto.
La cubierta de estilo de teja árabe se ha restaurado, aprovechando todo el material antiguo, donde en el bajo techo se ha dispuesto de una combinación de materiales, metálicos y madera.
En planta baja, se ha dispuesto una cocina y un baño, sin modificar la estructura de la casa original solo mediante la apertura y cierre de sus accesos. Cocina con ambas entradas a comedor y salón, haciendo de ella un lugar de tránsito y funcionalmente acorde a ambas estancias.
Fachada restaurada donde se ha podido devolver las figuras geométricas que antaño se habían dispuesto en la pared de adobe.
El patio revitalizado, se le han realizado pequeñas intervenciones tácticas para descargarlo, así como remates en pintura para que aparente de mayores dimensiones. También en el se ha restaurado el baño exterior, el cual era el original de la casa.

Renovations made this house bright, open, and modern. In addition to installing white oak flooring, we opened up and brightened the living space by removing a wall between the kitchen and family room and added large windows to the kitchen. In the family room, we custom made the built-ins with a clean design and ample storage. In the family room, we custom-made the built-ins. We also custom made the laundry room cubbies, using shiplap that we painted light blue.
Rudloff Custom Builders has won Best of Houzz for Customer Service in 2014, 2015 2016, 2017 and 2019. We also were voted Best of Design in 2016, 2017, 2018, 2019 which only 2% of professionals receive. Rudloff Custom Builders has been featured on Houzz in their Kitchen of the Week, What to Know About Using Reclaimed Wood in the Kitchen as well as included in their Bathroom WorkBook article. We are a full service, certified remodeling company that covers all of the Philadelphia suburban area. This business, like most others, developed from a friendship of young entrepreneurs who wanted to make a difference in their clients’ lives, one household at a time. This relationship between partners is much more than a friendship. Edward and Stephen Rudloff are brothers who have renovated and built custom homes together paying close attention to detail. They are carpenters by trade and understand concept and execution. Rudloff Custom Builders will provide services for you with the highest level of professionalism, quality, detail, punctuality and craftsmanship, every step of the way along our journey together.
Specializing in residential construction allows us to connect with our clients early in the design phase to ensure that every detail is captured as you imagined. One stop shopping is essentially what you will receive with Rudloff Custom Builders from design of your project to the construction of your dreams, executed by on-site project managers and skilled craftsmen. Our concept: envision our client’s ideas and make them a reality. Our mission: CREATING LIFETIME RELATIONSHIPS BUILT ON TRUST AND INTEGRITY.
Photo Credit: Linda McManus Images

photographer: Janis Nicolay of Pinecone Camp
Cette image montre un petit WC et toilettes nordique en bois clair avec un placard à porte plane, un mur bleu, parquet clair, un lavabo encastré, un plan de toilette en quartz modifié et un plan de toilette gris.
Cette image montre un petit WC et toilettes nordique en bois clair avec un placard à porte plane, un mur bleu, parquet clair, un lavabo encastré, un plan de toilette en quartz modifié et un plan de toilette gris.

Idée de décoration pour un WC et toilettes tradition en bois foncé avec un placard en trompe-l'oeil, un carrelage blanc, un carrelage métro, un mur multicolore, parquet foncé, un lavabo intégré, un sol marron et un plan de toilette blanc.
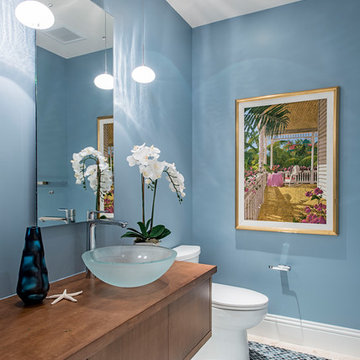
Inspiration pour un WC et toilettes marin en bois foncé avec un placard à porte plane, un mur bleu, un sol en carrelage de terre cuite, une vasque, un plan de toilette en bois, un sol bleu et un plan de toilette marron.
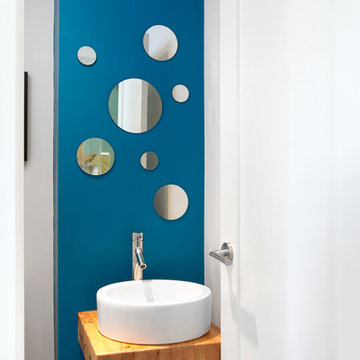
Marken Projects Design Studio
Ema Peter Photography
Cette photo montre un WC et toilettes tendance avec une vasque.
Cette photo montre un WC et toilettes tendance avec une vasque.
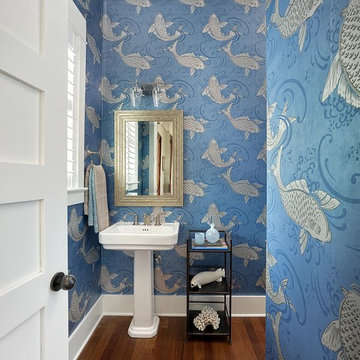
Holger Obenaus Commercial Photography
Inspiration pour un WC et toilettes marin avec un mur bleu, un sol en bois brun, un lavabo de ferme et un sol marron.
Inspiration pour un WC et toilettes marin avec un mur bleu, un sol en bois brun, un lavabo de ferme et un sol marron.
Idées déco de WC et toilettes bleus
4
