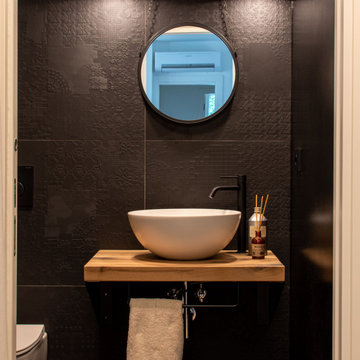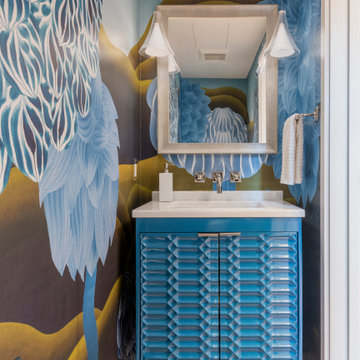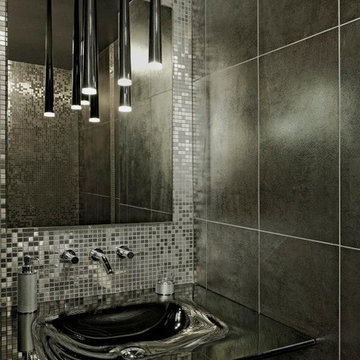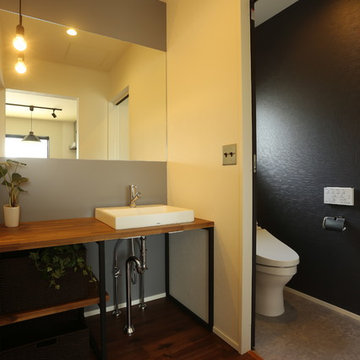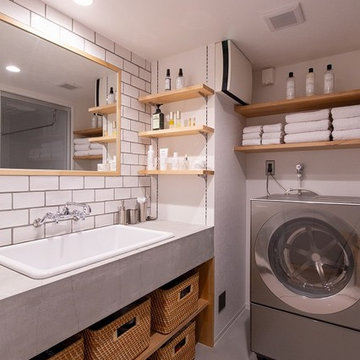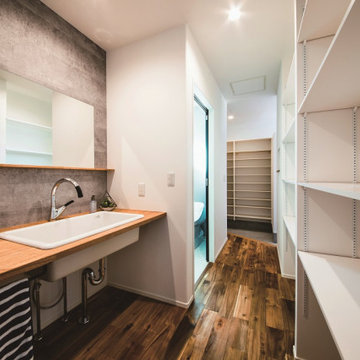Idées déco de WC et toilettes industriels
Trier par :
Budget
Trier par:Populaires du jour
41 - 60 sur 2 773 photos
1 sur 2
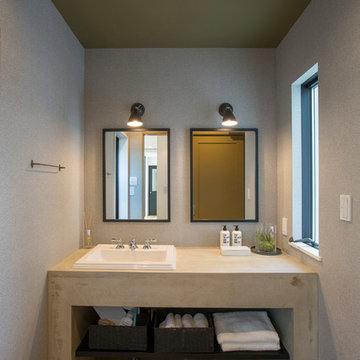
Idées déco pour un WC et toilettes industriel avec un placard sans porte, un mur gris, un sol en bois brun, un lavabo posé et un sol marron.

Every inch counts in a dc rowhome, so we moved the powder room from where the kitchen island is to the right side of the kitchen. It opened up the space perfectly and still gave the homeowners the function of a powder room. And the lovely exposed brick... swoon.
Trouvez le bon professionnel près de chez vous
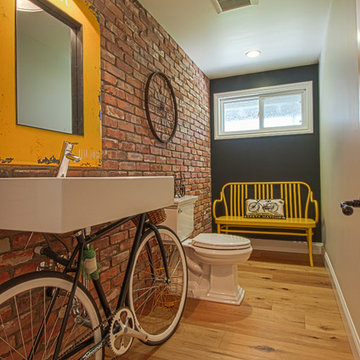
Tankersley Photography
Cette image montre un WC et toilettes urbain avec un lavabo suspendu, WC séparés et un sol en bois brun.
Cette image montre un WC et toilettes urbain avec un lavabo suspendu, WC séparés et un sol en bois brun.

раковина была изготовлена на заказ под размеры чугунных ножек от швейной машинки любимой бабушки Любы. эта машинка имела несколько жизней, работала на семью, шила одежду, была стойкой под телефон с вертушкой, была письменным столиком для младшей школьницы, и теперь поддерживает раковину. чугунные ноги были очищены и выкрашены краской из баллончика. на стенах покрытие из микроцемента. одна стена выложена из стеклоблоков которые пропускают в помещение дневной свет.
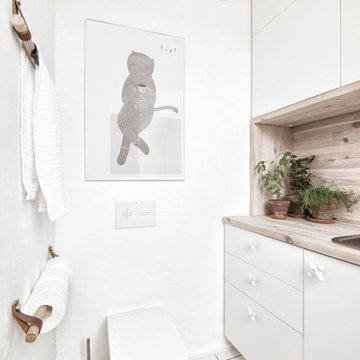
INT2 architecture
Idée de décoration pour un petit WC suspendu urbain avec un placard à porte plane, des portes de placard blanches, un mur blanc, un sol en carrelage de céramique, un sol blanc, un plan de toilette en bois, un plan de toilette beige et un lavabo posé.
Idée de décoration pour un petit WC suspendu urbain avec un placard à porte plane, des portes de placard blanches, un mur blanc, un sol en carrelage de céramique, un sol blanc, un plan de toilette en bois, un plan de toilette beige et un lavabo posé.
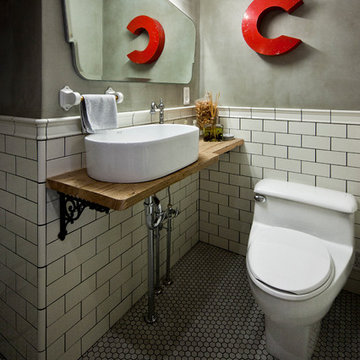
Cette image montre un WC et toilettes urbain avec un carrelage blanc, un carrelage métro, un mur gris, une vasque et un sol gris.
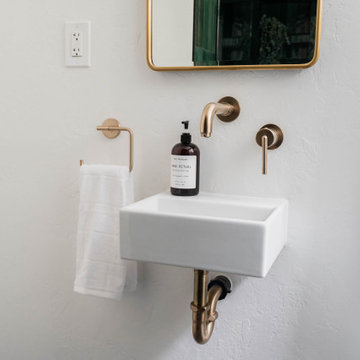
In this bathroom remodeling project, our clients desired an industrial-style space that felt updated and sleek. To fulfill their vision, we undertook a series of transformative changes. The first step involved replacing the freestanding bathtub with a shower featuring eye-catching green tiles, providing a vibrant
and unique focal point. To enhance the industrial aesthetic, we installed gold hardware, faucets, and a showerhead, adding a touch of elegance and warmth. The addition of a shower bench and a handheld showerhead offered both comfort and versatility. Accentuating the shower area, we used black tiled flooring to complement the green tiles, creating a striking contrast. A new sink and vanity were meticulously selected to fit the space perfectly, maximizing functionality while adhering to the sleek industrial theme. A fresh coat of paint breathed new life into the entire room, making it appear brand new. Finally, we carefully chose lighting fixtures and accents that aligned with the homeowners' style, completing the industrial look and ensuring a cohesive and visually stunning bathroom renovation.
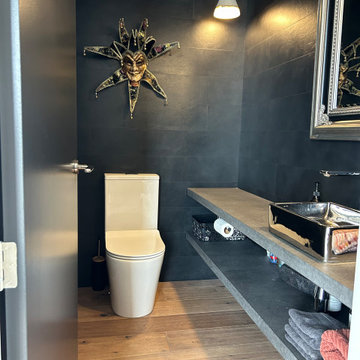
Black leather feature walls with Torlys SuperSolid 7 timber floor.
Chrome plated porcelain bowl with feature mirror and GRC- Glass Reinforced Concrete counter tops.
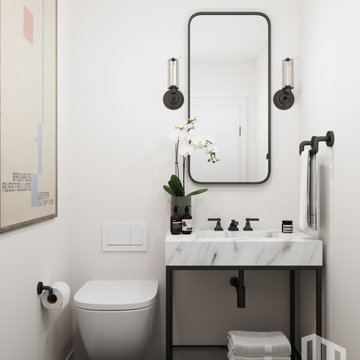
Santa Barbara - Classically Chic. This collection blends natural stones and elements to create a space that is airy and bright.
Idée de décoration pour un petit WC suspendu urbain avec un placard sans porte, des portes de placard noires, un carrelage blanc, une vasque, un plan de toilette en marbre, un plan de toilette blanc et meuble-lavabo sur pied.
Idée de décoration pour un petit WC suspendu urbain avec un placard sans porte, des portes de placard noires, un carrelage blanc, une vasque, un plan de toilette en marbre, un plan de toilette blanc et meuble-lavabo sur pied.
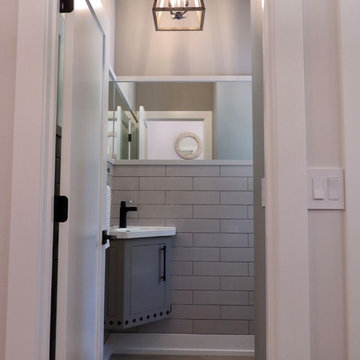
Aménagement d'un petit WC et toilettes industriel avec un placard à porte plane, des portes de placard grises, un carrelage gris, des carreaux de céramique, un mur gris, parquet clair, un lavabo intégré et un sol beige.
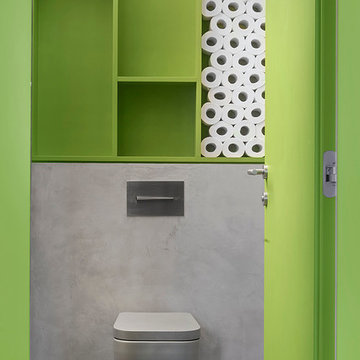
фото Ольга Мелекесцева
Cette photo montre un WC suspendu industriel avec un mur vert et un sol gris.
Cette photo montre un WC suspendu industriel avec un mur vert et un sol gris.
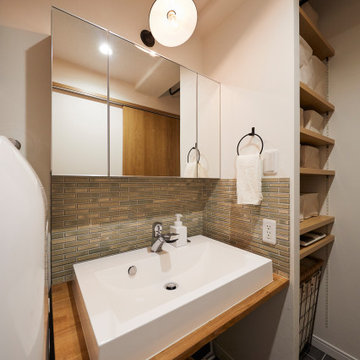
洋室の収納スペースだった箇所を洗面室に取込み右側に大容量の収納棚を造作しました。ブラケットライト、タイル、ボウルなど細部一つ一つにこだわりオンリーワンの洗面台に仕上げました。
Cette image montre un WC et toilettes urbain.
Cette image montre un WC et toilettes urbain.
Idées déco de WC et toilettes industriels

Cette image montre un WC et toilettes urbain en bois brun de taille moyenne avec un placard sans porte, un carrelage bleu et un plan de toilette marron.
3

