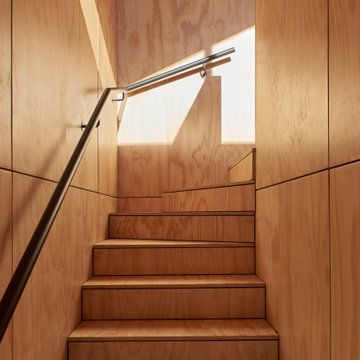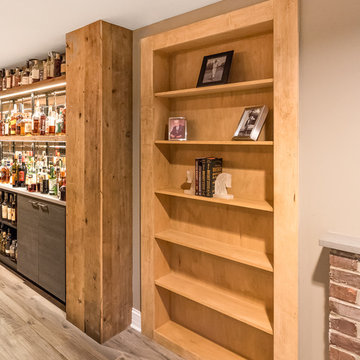Idées déco de maisons industrielles de couleur bois
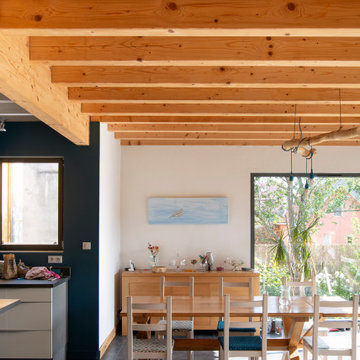
Cette photo montre une salle à manger industrielle avec un mur blanc, un sol noir et poutres apparentes.

Réalisation d'une salle de bain principale urbaine en bois clair de taille moyenne avec une baignoire encastrée, un combiné douche/baignoire, WC à poser, un carrelage gris, des carreaux de céramique, un mur blanc, un sol en carrelage imitation parquet, un lavabo posé, un plan de toilette en bois, un sol marron, une cabine de douche à porte battante, un plan de toilette marron, meuble simple vasque, meuble-lavabo sur pied et un placard à porte plane.

Who lives there: Asha Mevlana and her Havanese dog named Bali
Location: Fayetteville, Arkansas
Size: Main house (400 sq ft), Trailer (160 sq ft.), 1 loft bedroom, 1 bath
What sets your home apart: The home was designed specifically for my lifestyle.
My inspiration: After reading the book, "The Life Changing Magic of Tidying," I got inspired to just live with things that bring me joy which meant scaling down on everything and getting rid of most of my possessions and all of the things that I had accumulated over the years. I also travel quite a bit and wanted to live with just what I needed.
About the house: The L-shaped house consists of two separate structures joined by a deck. The main house (400 sq ft), which rests on a solid foundation, features the kitchen, living room, bathroom and loft bedroom. To make the small area feel more spacious, it was designed with high ceilings, windows and two custom garage doors to let in more light. The L-shape of the deck mirrors the house and allows for the two separate structures to blend seamlessly together. The smaller "amplified" structure (160 sq ft) is built on wheels to allow for touring and transportation. This studio is soundproof using recycled denim, and acts as a recording studio/guest bedroom/practice area. But it doesn't just look like an amp, it actually is one -- just plug in your instrument and sound comes through the front marine speakers onto the expansive deck designed for concerts.
My favorite part of the home is the large kitchen and the expansive deck that makes the home feel even bigger. The deck also acts as a way to bring the community together where local musicians perform. I love having a the amp trailer as a separate space to practice music. But I especially love all the light with windows and garage doors throughout.
Design team: Brian Crabb (designer), Zack Giffin (builder, custom furniture) Vickery Construction (builder) 3 Volve Construction (builder)
Design dilemmas: Because the city wasn’t used to having tiny houses there were certain rules that didn’t quite make sense for a tiny house. I wasn’t allowed to have stairs leading up to the loft, only ladders were allowed. Since it was built, the city is beginning to revisit some of the old rules and hopefully things will be changing.
Photo cred: Don Shreve

Exemple d'une cuisine américaine parallèle industrielle de taille moyenne avec un évier posé, un placard avec porte à panneau encastré, des portes de placard noires, un plan de travail en bois, une crédence marron, une crédence en brique, un électroménager noir, un sol en bois brun, îlot, un sol gris et un plan de travail marron.

Idée de décoration pour un sous-sol urbain enterré et de taille moyenne avec salle de cinéma, un mur blanc, sol en stratifié, une cheminée standard, un manteau de cheminée en bois, un sol marron et poutres apparentes.

We are excited to share the grand reveal of this fantastic home gym remodel we recently completed. What started as an unfinished basement transformed into a state-of-the-art home gym featuring stunning design elements including hickory wood accents, dramatic charcoal and gold wallpaper, and exposed black ceilings. With all the equipment needed to create a commercial gym experience at home, we added a punching column, rubber flooring, dimmable LED lighting, a ceiling fan, and infrared sauna to relax in after the workout!

天井に木材を貼ったことでぬくもりを感じる玄関になりました。玄関収納には、自転車もしまえるくらいのゆとりのある広さがあります。
Idées déco pour une entrée industrielle de taille moyenne avec un mur blanc et un vestiaire.
Idées déco pour une entrée industrielle de taille moyenne avec un mur blanc et un vestiaire.

Bennett Frank McCarthy Architects, Inc.
Réalisation d'une cuisine ouverte urbaine avec un évier de ferme.
Réalisation d'une cuisine ouverte urbaine avec un évier de ferme.

Aménagement d'une salle de bain industrielle avec WC séparés, parquet foncé et un lavabo suspendu.

This custom home built above an existing commercial building was designed to be an urban loft. The firewood neatly stacked inside the custom blue steel metal shelves becomes a design element of the fireplace. Photo by Lincoln Barber
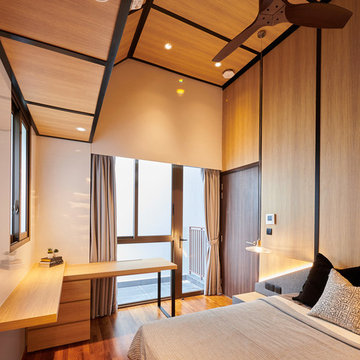
The son’s room, at the attic, is expressed with a timber-cladded ceiling to accentuate the high volume space. Growing up as a serious collector of toys, the room design is characterized by the display of the toys as the highlight of the space.

The new basement is the ultimate multi-functional space. A bar, foosball table, dartboard, and glass garage door with direct access to the back provide endless entertainment for guests; a cozy seating area with a whiteboard and pop-up television is perfect for Mike's work training sessions (or relaxing!); and a small playhouse and fun zone offer endless possibilities for the family's son, James.

Зона гостиной.
Дизайн проект: Семен Чечулин
Стиль: Наталья Орешкова
Exemple d'un salon gris et blanc industriel de taille moyenne et ouvert avec une bibliothèque ou un coin lecture, un mur gris, un sol en vinyl, un téléviseur encastré, un sol marron et un plafond en bois.
Exemple d'un salon gris et blanc industriel de taille moyenne et ouvert avec une bibliothèque ou un coin lecture, un mur gris, un sol en vinyl, un téléviseur encastré, un sol marron et un plafond en bois.

In this project, Rochman Design Build converted an unfinished basement of a new Ann Arbor home into a stunning home pub and entertaining area, with commercial grade space for the owners' craft brewing passion. The feel is that of a speakeasy as a dark and hidden gem found in prohibition time. The materials include charcoal stained concrete floor, an arched wall veneered with red brick, and an exposed ceiling structure painted black. Bright copper is used as the sparkling gem with a pressed-tin-type ceiling over the bar area, which seats 10, copper bar top and concrete counters. Old style light fixtures with bare Edison bulbs, well placed LED accent lights under the bar top, thick shelves, steel supports and copper rivet connections accent the feel of the 6 active taps old-style pub. Meanwhile, the brewing room is splendidly modern with large scale brewing equipment, commercial ventilation hood, wash down facilities and specialty equipment. A large window allows a full view into the brewing room from the pub sitting area. In addition, the space is large enough to feel cozy enough for 4 around a high-top table or entertain a large gathering of 50. The basement remodel also includes a wine cellar, a guest bathroom and a room that can be used either as guest room or game room, and a storage area.

Idée de décoration pour une salle d'eau urbaine en bois brun de taille moyenne avec un placard à porte shaker, une douche d'angle, un carrelage beige, un carrelage marron, des carreaux de porcelaine, un sol en carrelage de porcelaine, un lavabo encastré et un plan de toilette en quartz modifié.
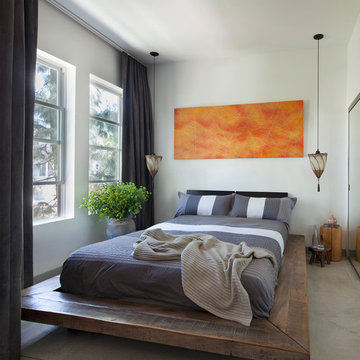
The wood platform bed and hand painted moroccan pendants add warmth to an industrial loft space. Photographer: Tim Street-Porter
Idées déco pour une petite chambre industrielle avec un mur blanc, sol en béton ciré, aucune cheminée et un sol gris.
Idées déco pour une petite chambre industrielle avec un mur blanc, sol en béton ciré, aucune cheminée et un sol gris.
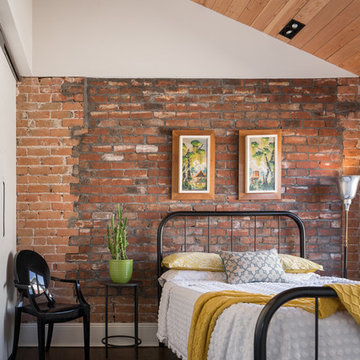
Jason Roehner
Aménagement d'une chambre industrielle avec un mur blanc et parquet foncé.
Aménagement d'une chambre industrielle avec un mur blanc et parquet foncé.

Mark Peters Photo
Exemple d'une cuisine ouverte linéaire industrielle en bois clair avec un placard à porte plane et un électroménager en acier inoxydable.
Exemple d'une cuisine ouverte linéaire industrielle en bois clair avec un placard à porte plane et un électroménager en acier inoxydable.
Idées déco de maisons industrielles de couleur bois
1



















