Idées déco de maisons industrielles de taille moyenne
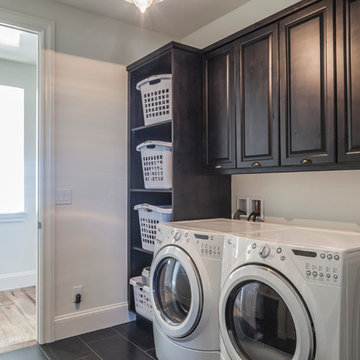
Lou Costy
Idées déco pour une buanderie linéaire industrielle en bois foncé dédiée et de taille moyenne avec un placard avec porte à panneau surélevé, un mur gris, un sol en carrelage de porcelaine et des machines côte à côte.
Idées déco pour une buanderie linéaire industrielle en bois foncé dédiée et de taille moyenne avec un placard avec porte à panneau surélevé, un mur gris, un sol en carrelage de porcelaine et des machines côte à côte.

bulthaup b1 kitchen with island and corner barter arrangement. Exposed brickwork add colour and texture to the space ensuring the white kitchen doesn't appear too stark.
Darren Chung
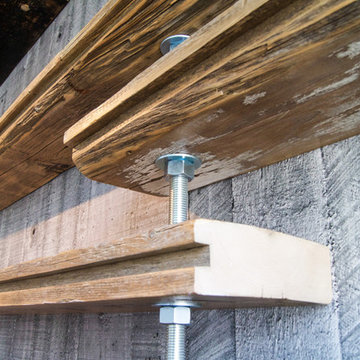
We were asked to add an industrial feel to this modern Toronto Condo. We built some beautiful custom pieces for their space!
Cette photo montre une maison industrielle de taille moyenne.
Cette photo montre une maison industrielle de taille moyenne.
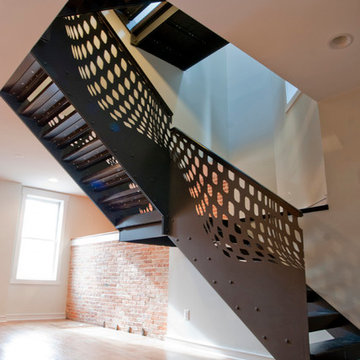
Fully custom laser cut metal stair is a centerpiece on the main floor of the house.
Idées déco pour un escalier sans contremarche industriel en L de taille moyenne avec des marches en métal et un garde-corps en métal.
Idées déco pour un escalier sans contremarche industriel en L de taille moyenne avec des marches en métal et un garde-corps en métal.
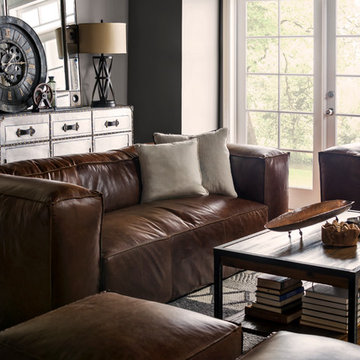
A “slouch couch” in every sense of the term, the Walcott Sofa’s unique frame is comprehensively cushioned for all-encompassing comfort. Eight-way hand-tied suspension ensures a quality seat wherever you settle, whether perched on the sofa’s arms, back or seat. Warm caramel-colored 100% top grain leather is stitched with flanged seams along the edges, helping to balance its voluminous appearance. And when you have a piece as distinct as this, it’s only fitting to accessorize with other conversation-starting accents.
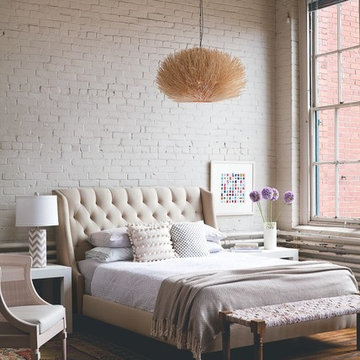
Photo: Keller and Keller
Idées déco pour une chambre parentale industrielle de taille moyenne avec un mur blanc, un sol en bois brun, aucune cheminée et un sol marron.
Idées déco pour une chambre parentale industrielle de taille moyenne avec un mur blanc, un sol en bois brun, aucune cheminée et un sol marron.

Cette photo montre une buanderie parallèle industrielle multi-usage et de taille moyenne avec un évier posé, un placard à porte plane, des portes de placard blanches, un plan de travail en bois, un mur blanc et des machines côte à côte.
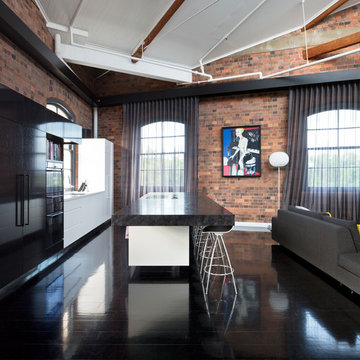
Angus Martin
Réalisation d'une cuisine ouverte urbaine de taille moyenne avec parquet foncé, îlot, un placard à porte plane, des portes de placard blanches, un sol noir, un évier encastré, plan de travail en marbre et un électroménager noir.
Réalisation d'une cuisine ouverte urbaine de taille moyenne avec parquet foncé, îlot, un placard à porte plane, des portes de placard blanches, un sol noir, un évier encastré, plan de travail en marbre et un électroménager noir.

Interior Design: Muratore Corp Designer, Cindy Bayon | Construction + Millwork: Muratore Corp | Photography: Scott Hargis
Idée de décoration pour une salle à manger ouverte sur la cuisine urbaine de taille moyenne avec un mur multicolore, sol en béton ciré et aucune cheminée.
Idée de décoration pour une salle à manger ouverte sur la cuisine urbaine de taille moyenne avec un mur multicolore, sol en béton ciré et aucune cheminée.
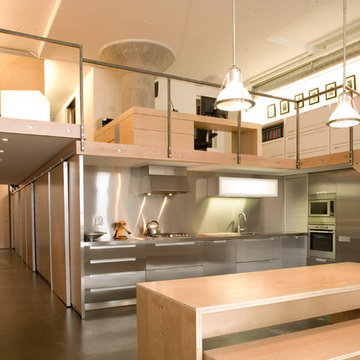
Alan John Marsh Photography
Idée de décoration pour une cuisine ouverte urbaine en L et inox de taille moyenne avec un placard à porte plane, une crédence métallisée, une crédence en dalle métallique, un électroménager en acier inoxydable et sol en béton ciré.
Idée de décoration pour une cuisine ouverte urbaine en L et inox de taille moyenne avec un placard à porte plane, une crédence métallisée, une crédence en dalle métallique, un électroménager en acier inoxydable et sol en béton ciré.

Michael Stadler - Stadler Studio
Idée de décoration pour une salle de séjour urbaine de taille moyenne avec sol en béton ciré, aucune cheminée, un mur beige, une salle de musique et un sol gris.
Idée de décoration pour une salle de séjour urbaine de taille moyenne avec sol en béton ciré, aucune cheminée, un mur beige, une salle de musique et un sol gris.
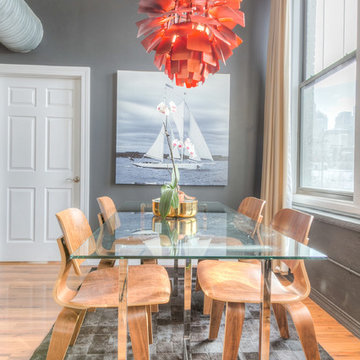
Mid Century Condo
Kansas City, MO
- Mid Century Modern Design
- Bentwood Chairs
- Geometric Lattice Wall Pattern
- New Mixed with Retro
Wesley Piercy, Haus of You Photography
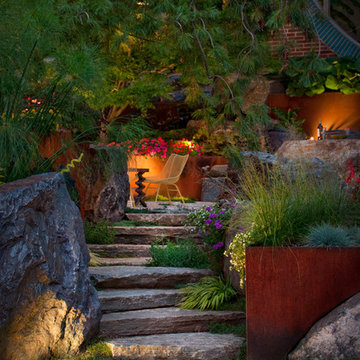
Idées déco pour un jardin arrière industriel de taille moyenne avec des pavés en pierre naturelle.

Photo by Alan Tansey
This East Village penthouse was designed for nocturnal entertaining. Reclaimed wood lines the walls and counters of the kitchen and dark tones accent the different spaces of the apartment. Brick walls were exposed and the stair was stripped to its raw steel finish. The guest bath shower is lined with textured slate while the floor is clad in striped Moroccan tile.
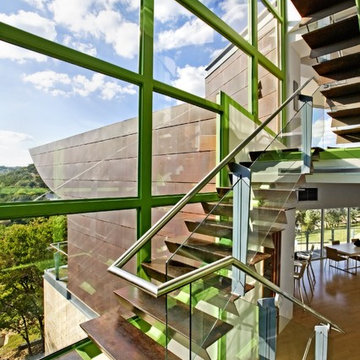
Exemple d'un escalier sans contremarche industriel en U de taille moyenne avec des marches en bois, un garde-corps en verre et éclairage.

Open plan kitchen, diner, living room. The shaker kitchen has industrial elements and is in a light grey and dark grey combo. Light walls and floors keep the room feeling spacious to balance the darker kitchen and window frames.
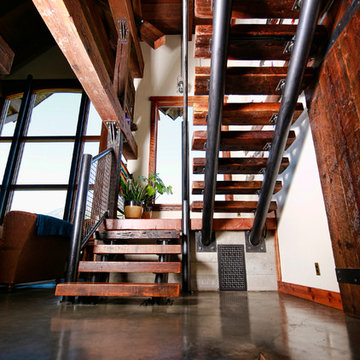
Idée de décoration pour un escalier sans contremarche urbain en U de taille moyenne avec des marches en bois et un garde-corps en métal.

MP.
Idées déco pour un escalier industriel en U de taille moyenne avec des marches en bois, des contremarches en bois et un garde-corps en câble.
Idées déco pour un escalier industriel en U de taille moyenne avec des marches en bois, des contremarches en bois et un garde-corps en câble.

Located in the heart of Victoria Park neighborhood in Fort Lauderdale, FL, this kitchen is a play between clean, transitional shaker style with the edginess of a city loft. There is a crispness brought by the White Painted cabinets and warmth brought through the addition of Natural Walnut highlights. The grey concrete floors and subway-tile clad hood and back-splash ease more industrial elements into the design. The beautiful walnut trim woodwork, striking navy blue island and sleek waterfall counter-top live in harmony with the commanding presence of professional cooking appliances.
The warm and storied character of this kitchen is further reinforced by the use of unique floating shelves, which serve as display areas for treasured objects to bring a layer of history and personality to the Kitchen. It is not just a place for cooking, but a place for living, entertaining and loving.
Photo by: Matthew Horton

Photographer: Fred Lassmann
Idées déco pour un bar de salon avec évier linéaire industriel en bois foncé de taille moyenne avec un évier encastré, un placard à porte plane, un plan de travail en granite, une crédence rouge et une crédence en brique.
Idées déco pour un bar de salon avec évier linéaire industriel en bois foncé de taille moyenne avec un évier encastré, un placard à porte plane, un plan de travail en granite, une crédence rouge et une crédence en brique.
Idées déco de maisons industrielles de taille moyenne
6


















