Idées déco de maisons industrielles de taille moyenne

The "Dream of the '90s" was alive in this industrial loft condo before Neil Kelly Portland Design Consultant Erika Altenhofen got her hands on it. No new roof penetrations could be made, so we were tasked with updating the current footprint. Erika filled the niche with much needed storage provisions, like a shelf and cabinet. The shower tile will replaced with stunning blue "Billie Ombre" tile by Artistic Tile. An impressive marble slab was laid on a fresh navy blue vanity, white oval mirrors and fitting industrial sconce lighting rounds out the remodeled space.
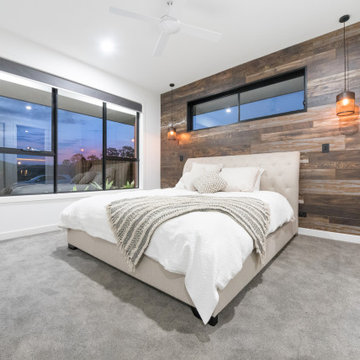
Master bedroom with Timber flooring feature
Cette image montre une chambre urbaine de taille moyenne avec un mur blanc et un sol gris.
Cette image montre une chambre urbaine de taille moyenne avec un mur blanc et un sol gris.

Cette image montre une salle de bain urbaine de taille moyenne avec un placard à porte plane, des portes de placard grises, WC suspendus, un carrelage gris, des carreaux de porcelaine, un mur gris, un sol en carrelage de porcelaine, un lavabo encastré, un plan de toilette en surface solide, un sol gris, une cabine de douche avec un rideau, un plan de toilette noir, buanderie, meuble simple vasque et meuble-lavabo suspendu.

Loft apartment gets a custom home bar complete with liquor storage and prep area. Shelving and slab backsplash make this a unique spot for entertaining.
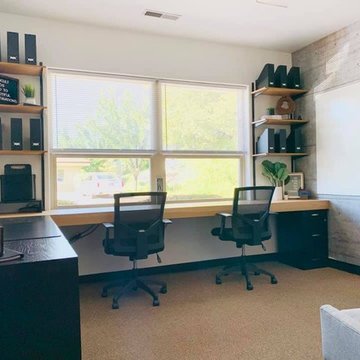
Idée de décoration pour un bureau urbain de taille moyenne avec un mur blanc, moquette, un bureau intégré et un sol beige.
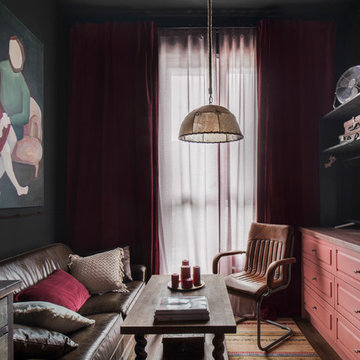
Архитектор, дизайнер, декоратор - Турченко Наталия
Фотограф - Мелекесцева Ольга
Aménagement d'un salon industriel de taille moyenne et ouvert avec un mur noir et sol en stratifié.
Aménagement d'un salon industriel de taille moyenne et ouvert avec un mur noir et sol en stratifié.

Reclaimed wood kitchen by Aster Cucine & designed by Urban Homes
Cette photo montre une cuisine industrielle de taille moyenne avec un placard à porte vitrée, une crédence noire, un électroménager en acier inoxydable, parquet clair, îlot et plan de travail noir.
Cette photo montre une cuisine industrielle de taille moyenne avec un placard à porte vitrée, une crédence noire, un électroménager en acier inoxydable, parquet clair, îlot et plan de travail noir.
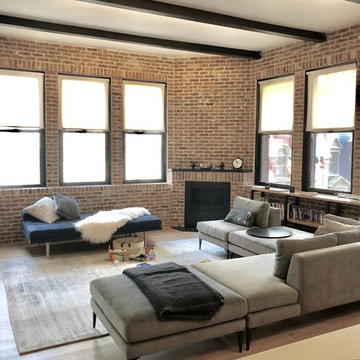
Manual Clutch Rollease Acmeda 3% screen shades
Inspiration pour un salon mansardé ou avec mezzanine urbain de taille moyenne avec une cheminée d'angle, un manteau de cheminée en brique et un sol marron.
Inspiration pour un salon mansardé ou avec mezzanine urbain de taille moyenne avec une cheminée d'angle, un manteau de cheminée en brique et un sol marron.

Photos: Guillaume Boily
Cette photo montre une cuisine américaine industrielle en bois brun de taille moyenne avec un évier 2 bacs, un placard à porte plane, plan de travail en marbre, une crédence blanche, une crédence en marbre, un électroménager noir, parquet foncé, îlot, un sol marron et un plan de travail blanc.
Cette photo montre une cuisine américaine industrielle en bois brun de taille moyenne avec un évier 2 bacs, un placard à porte plane, plan de travail en marbre, une crédence blanche, une crédence en marbre, un électroménager noir, parquet foncé, îlot, un sol marron et un plan de travail blanc.

This warm and inviting space has great industrial flair. We love the contrast of the black cabinets, plumbing fixtures, and accessories against the bright warm tones in the tile. Pebble tile was used as accent through the space, both in the niches in the tub and shower areas as well as for the backsplash behind the sink. The vanity is front and center when you walk into the space from the master bedroom. The framed medicine cabinets on the wall and drawers in the vanity provide great storage. The deep soaker tub, taking up pride-of-place at one end of the bathroom, is a great place to relax after a long day. A walk-in shower at the other end of the bathroom balances the space. The shower includes a rainhead and handshower for a luxurious bathing experience. The black theme is continued into the shower and around the glass panel between the toilet and shower enclosure. The shower, an open, curbless, walk-in, works well now and will be great as the family grows up and ages in place.

Exemple d'un bar de salon industriel en U de taille moyenne avec des tabourets, une crédence marron, une crédence en carrelage de pierre, sol en béton ciré, un sol marron et plan de travail noir.
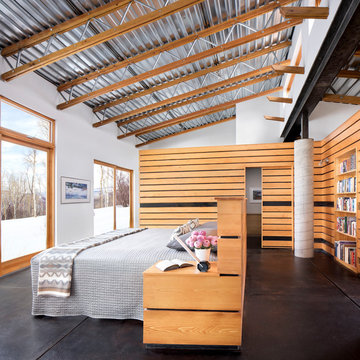
Master Bedroom
Aménagement d'une chambre parentale industrielle de taille moyenne avec un mur blanc, sol en béton ciré et un sol noir.
Aménagement d'une chambre parentale industrielle de taille moyenne avec un mur blanc, sol en béton ciré et un sol noir.
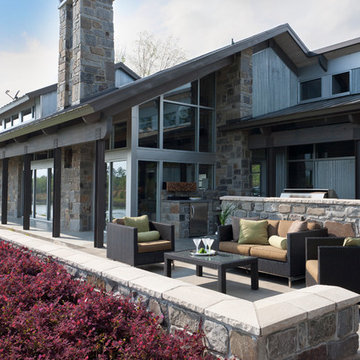
Cette photo montre une terrasse arrière industrielle de taille moyenne avec une cuisine d'été et aucune couverture.
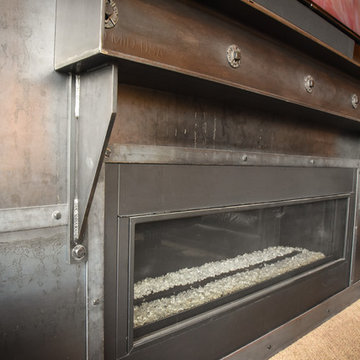
Amy Marie Imagery LLC
Idées déco pour un salon industriel de taille moyenne avec une cheminée standard et un manteau de cheminée en métal.
Idées déco pour un salon industriel de taille moyenne avec une cheminée standard et un manteau de cheminée en métal.
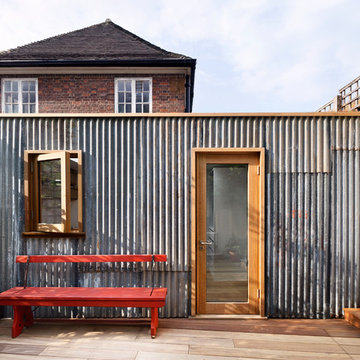
Ollie Hammick
Aménagement d'un abri de jardin séparé industriel de taille moyenne avec un bureau, studio ou atelier.
Aménagement d'un abri de jardin séparé industriel de taille moyenne avec un bureau, studio ou atelier.
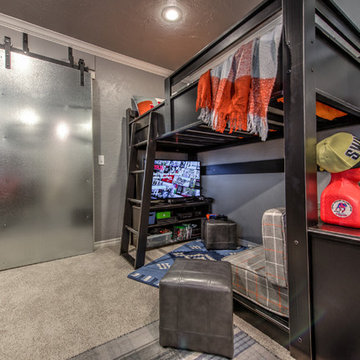
Inspiration pour une chambre d'enfant urbaine de taille moyenne avec un mur gris et moquette.

Pour cette cuisine, les carreaux gris foncé métallisés offrent un beau contraste avec les luminaires.
Idée de décoration pour une cuisine ouverte parallèle et encastrable urbaine de taille moyenne avec un évier encastré, un placard à porte affleurante, des portes de placard beiges, un plan de travail en bois, une crédence beige, une crédence en bois, un sol en carrelage de céramique, îlot, un sol gris et un plan de travail marron.
Idée de décoration pour une cuisine ouverte parallèle et encastrable urbaine de taille moyenne avec un évier encastré, un placard à porte affleurante, des portes de placard beiges, un plan de travail en bois, une crédence beige, une crédence en bois, un sol en carrelage de céramique, îlot, un sol gris et un plan de travail marron.
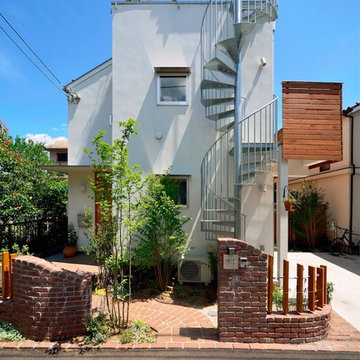
写真:大槻茂
Exemple d'une façade de maison blanche industrielle en stuc à un étage et de taille moyenne avec un toit plat et un toit végétal.
Exemple d'une façade de maison blanche industrielle en stuc à un étage et de taille moyenne avec un toit plat et un toit végétal.

© Thomas Ebert, www.ebert-photo.com
Exemple d'une façade de maison grise industrielle en béton de plain-pied et de taille moyenne avec un toit plat et un toit mixte.
Exemple d'une façade de maison grise industrielle en béton de plain-pied et de taille moyenne avec un toit plat et un toit mixte.
Idées déco de maisons industrielles de taille moyenne
7



















