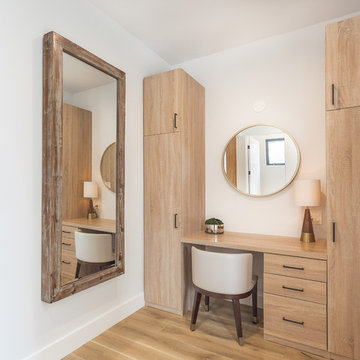Idées déco de très grandes maisons rétro

We can't get enough of this bathroom's chair rail, wainscoting, the statement sink, and mosaic floor tile.
Cette photo montre un très grand WC et toilettes rétro avec un placard sans porte, des portes de placard blanches, WC à poser, un carrelage gris, des carreaux de céramique, un mur blanc, un sol en carrelage de terre cuite, un lavabo posé, un plan de toilette en marbre, un sol blanc, un plan de toilette blanc, meuble-lavabo sur pied, un plafond à caissons et du papier peint.
Cette photo montre un très grand WC et toilettes rétro avec un placard sans porte, des portes de placard blanches, WC à poser, un carrelage gris, des carreaux de céramique, un mur blanc, un sol en carrelage de terre cuite, un lavabo posé, un plan de toilette en marbre, un sol blanc, un plan de toilette blanc, meuble-lavabo sur pied, un plafond à caissons et du papier peint.
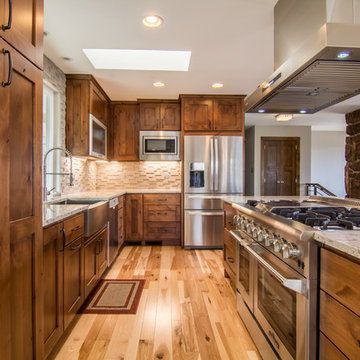
Nestled in the renowned mid-century modern enclave of Skyway in Colorado Springs is this gorgeous rustic modern kitchen. Aspen Kitchens completed a full modern remodel of the space, creating a truly open floor plan while still working with the home's 1960s architecture.
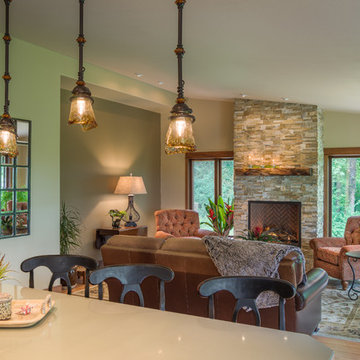
Mid-century modern home completely renovated in the entryway, kitchen and living room; the natural ledge stone fireplace and entry finish the space with a genuinely dated appeal.
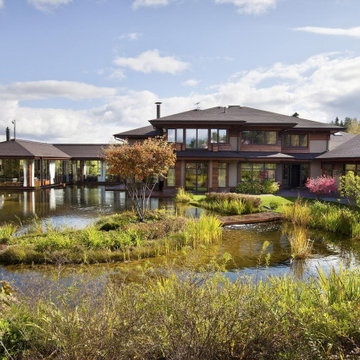
Idées déco pour une très grande façade de maison marron rétro à un étage avec un revêtement mixte et un toit mixte.
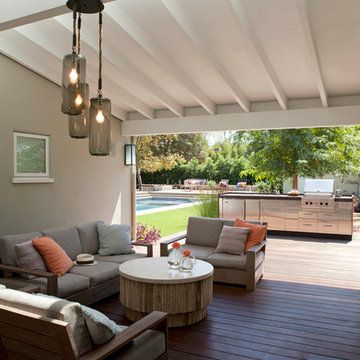
This covered patio area between the family room and guest house features a glazed overhead skylight, inspired by the work of Cliff May. Recessed flat-screen TV and surround-sound speakers make this the perfect place for an afternoon football-watching party! Note the nearby outdoor kitchen.
Photo Credit: Undine Prohl
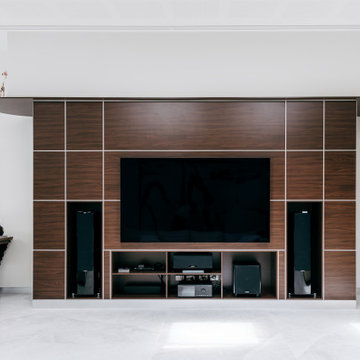
This mid-century modern media room was all kinds of exciting. The dark wooden TV unit provided a statement piece whilst also keeping everything media-related neat and tidy.
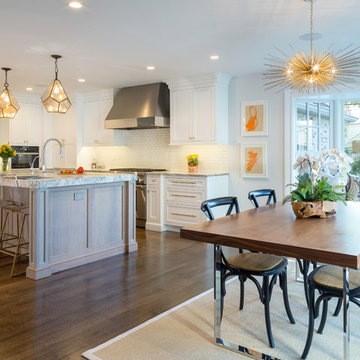
3 ½ inch buildup Quartzite island countertop creates an industrial feel, while the window bench adds warmth while still maximizing space
Réalisation d'une très grande cuisine américaine vintage en L avec un évier de ferme, un placard à porte affleurante, des portes de placard blanches, un plan de travail en quartz, une crédence blanche, une crédence en carreau de porcelaine, un électroménager en acier inoxydable, un sol en bois brun, îlot, un sol marron et un plan de travail gris.
Réalisation d'une très grande cuisine américaine vintage en L avec un évier de ferme, un placard à porte affleurante, des portes de placard blanches, un plan de travail en quartz, une crédence blanche, une crédence en carreau de porcelaine, un électroménager en acier inoxydable, un sol en bois brun, îlot, un sol marron et un plan de travail gris.
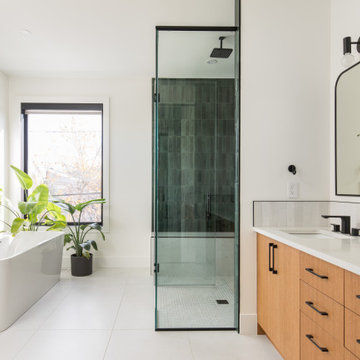
From 2020 to 2022 we had the opportunity to work with this wonderful client building in Altadore. We were so fortunate to help them build their family dream home. They wanted to add some fun pops of color and make it their own. So we implemented green and blue tiles into the bathrooms. The kitchen is extremely fashion forward with open shelves on either side of the hoodfan, and the wooden handles throughout. There are nodes to mid century modern in this home that give it a classic look. Our favorite details are the stair handrail, and the natural flagstone fireplace. The fun, cozy upper hall reading area is a reader’s paradise. This home is both stylish and perfect for a young busy family.
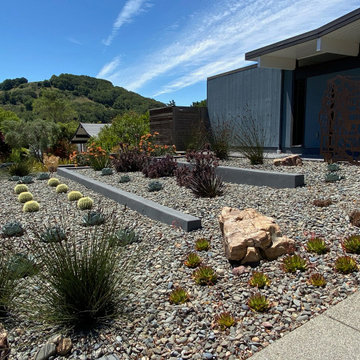
The front and back areas surrounding this Eichler home were updated with the mid-century modern design aesthetic in mind. The back landscape includes concrete retaining walls and pathways and the "Gracie Modern Arbors" (by TerraTrellis) provide eye-catching focal points, three installed to bring interest and needed height over a long pathway ramp with grape vines. Another frames a stairway to the hillside with a flowering Passion vine. The sloped hillsides were revamped to include low-water and low-maintenance plants that include CA natives, flowing grasses, other Mediterranean plants and several succulents. The Front landscape takes on a minimalist design with architectural Barrel Cactus, Artichoke Agaves, stately Thatching Reeds, a Blue Palm (Brahea 'Clara') a Mediterranean Fan Palm and other easy-care plants. The corten steel sculpture offers a striking focal point adjacent to the front doorway.
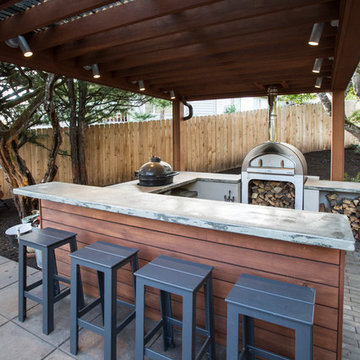
After completing an interior remodel for this mid-century home in the South Salem hills, we revived the old, rundown backyard and transformed it into an outdoor living room that reflects the openness of the new interior living space. We tied the outside and inside together to create a cohesive connection between the two. The yard was spread out with multiple elevations and tiers, which we used to create “outdoor rooms” with separate seating, eating and gardening areas that flowed seamlessly from one to another. We installed a fire pit in the seating area; built-in pizza oven, wok and bar-b-que in the outdoor kitchen; and a soaking tub on the lower deck. The concrete dining table doubled as a ping-pong table and required a boom truck to lift the pieces over the house and into the backyard. The result is an outdoor sanctuary the homeowners can effortlessly enjoy year-round.
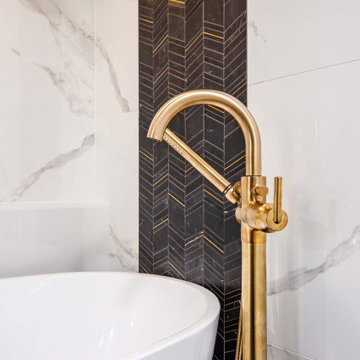
Flooring: SOHO: - Elementary Mica - Color: Matte
Shower Walls: Elysium - Color: Calacatta Dorado Polished
Shower Wall Niche Accent: - Bedrosians - Ferrara Honed Chevron Marble Mosaic Tile in Nero
Shower Floor: Elysium - Color: Calacatta Dorado 3”x3” Hex Mosaic
Cabinet: Homecrest - Door Style: Chalet - Color: Maple Fallow
Hardware: - Top Knobs - Davenport - Honey Bronze
Countertop: Quartz - Calafata Oro
Glass Enclosure: Frameless 3/8” Clear Tempered Glass
Designer: Noelle Garrison
Installation: J&J Carpet One Floor and Home
Photography: Trish Figari, LLC

Anbau von eine Küche von 24m2
Midcentury Stil mit Walnussfurnier und Vintage-Details.
Réalisation d'une très grande cuisine parallèle vintage en bois foncé fermée avec un évier encastré, un placard à porte plane, un plan de travail en granite, une crédence noire, une crédence en granite, un électroménager noir, un sol en terrazzo, îlot, un sol gris et plan de travail noir.
Réalisation d'une très grande cuisine parallèle vintage en bois foncé fermée avec un évier encastré, un placard à porte plane, un plan de travail en granite, une crédence noire, une crédence en granite, un électroménager noir, un sol en terrazzo, îlot, un sol gris et plan de travail noir.
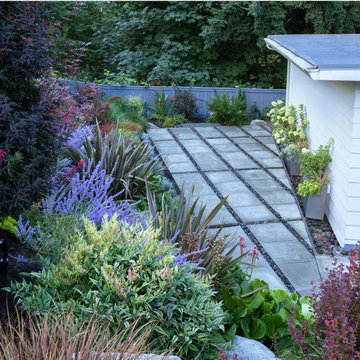
finished patio and surrounding gardens
Réalisation d'un très grand xéropaysage arrière vintage avec une exposition partiellement ombragée, des pavés en béton et une clôture en bois.
Réalisation d'un très grand xéropaysage arrière vintage avec une exposition partiellement ombragée, des pavés en béton et une clôture en bois.
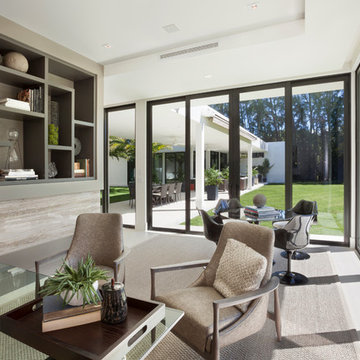
©Edward Butera / ibi designs / Boca Raton, Florida
Cette image montre un très grand bureau vintage avec un sol en carrelage de porcelaine, un bureau indépendant et un mur multicolore.
Cette image montre un très grand bureau vintage avec un sol en carrelage de porcelaine, un bureau indépendant et un mur multicolore.
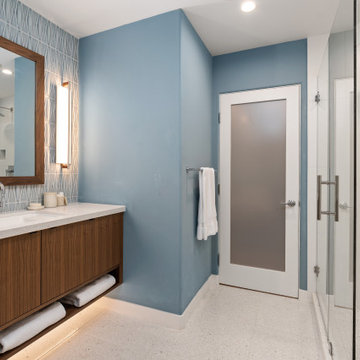
Réalisation d'une très grande salle d'eau vintage en bois brun avec un placard à porte plane, une douche d'angle, WC à poser, un carrelage bleu, des carreaux de céramique, un mur bleu, un sol en terrazzo, un lavabo encastré, un plan de toilette en quartz modifié, un sol beige, une cabine de douche à porte battante, un plan de toilette blanc, meuble simple vasque et meuble-lavabo suspendu.
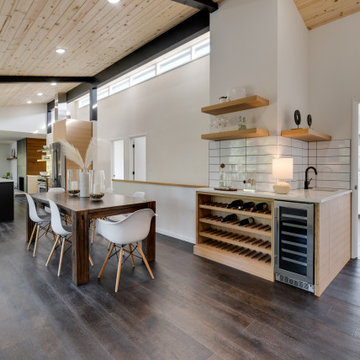
Original location of the kitchen. Stairs into the basement were moved to give more room for an expansive kitchen dining room, and a two story addition was added to create a second ensuite on the main level.
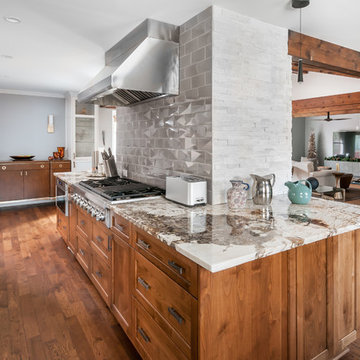
Five stars isn’t enough! Our project was to reconfigure and update the main floor of a house we recently purchased that was built in 1961. We wanted to maintain some of the unique feeling it originally had but bring it up-to-date and eliminate the closed-in rooms and downright weird layout that was the result of multiple, partial remodeling projects. We began with a long wishlist of changes which also required replacement of very antiquated plumbing, electrical wiring and HVAC. We even found a fireplace that had been walled in and needed major re-construction. Many other aspects and details on this incredible list we made included an all new kitchen layout, converting a bedroom into a master closet, adding new half-bath, completely rebuilding the master bath, and adding stone, tile and custom built cabinetry. Our design plans included many fixtures and details that we specified and required professional installation and careful handling. Innovative helped us make reasonable decisions. Their skilled staff took us through a design process that made sense. There were many questions and all were answered with sincere conversation and positive – innovation – on how we could achieve our goals. Innovative provided us with professional consultants, who listened and were courteous and creative, with solid knowledge and informative judgement. When they didn’t have an answer, they did the research. They developed a comprehensive project plan that exceeded our expectations. Every item on our long list was checked-off. All agreed on work was fulfilled and they completed all this in just under four months. Innovative took care of putting together a team of skilled professional specialists who were all dedicated to make everything right. Engineering, construction, supervision, and I cannot even begin to describe how much thanks we have for the demolition crew! Our multiple, detailed project designs from Raul and professional design advice from Mindy and the connections she recommended are all of the best quality. Diego Jr., Trevor and his team kept everything on track and neat and tidy every single day and Diego Sr., Mark, Ismael, Albert, Santiago and team are true craftsmen who follow-up and make the most minuscule woodworking details perfect. The cabinets by Tim and electrical work and installation of fixtures by Kemchan Harrilal-BB and Navindra Doolratram, and Augustine and his crew on tile and stone work – all perfection. Aisling and the office crew were always responsive to our calls and requests. And of course Clark and Eric who oversaw everything and gave us the best of the best! Apologies if we didn’t get everyone on this list – you’re all great! Thank you for your hard work and dedication. We can’t thank you enough Innovative Construction – we kind of want to do it again!
Dave Hallman & Matt DeGraffenreid
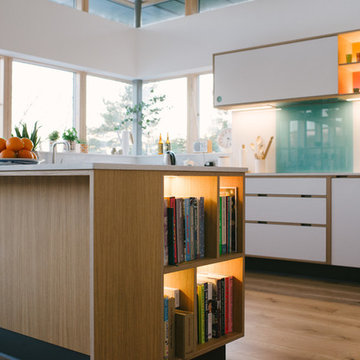
Wood & Wire - Oak veneer and white laminate, handleless plywood kitchen. Aqua and Pink highlights.
Cette image montre une très grande cuisine vintage.
Cette image montre une très grande cuisine vintage.
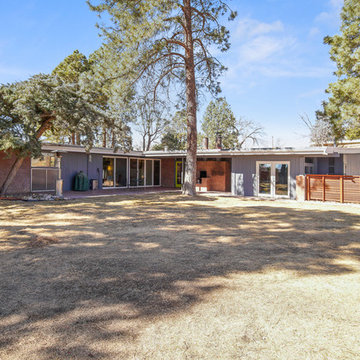
Back Patio.
Aménagement d'une très grande façade de maison grise rétro de plain-pied avec un revêtement mixte, un toit plat et un toit mixte.
Aménagement d'une très grande façade de maison grise rétro de plain-pied avec un revêtement mixte, un toit plat et un toit mixte.
Idées déco de très grandes maisons rétro
8



















