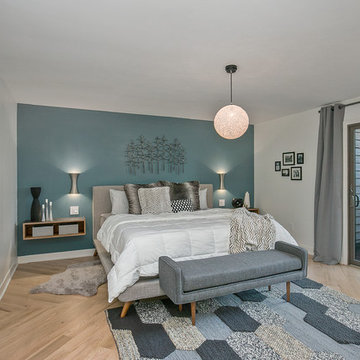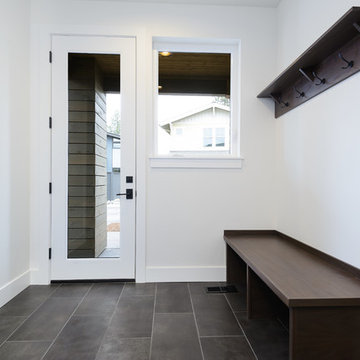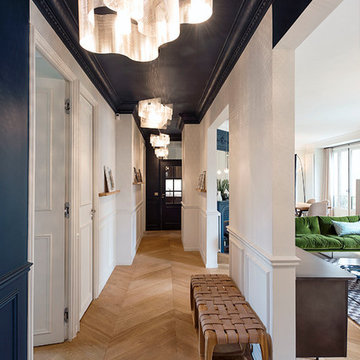Idées déco de maisons rétro
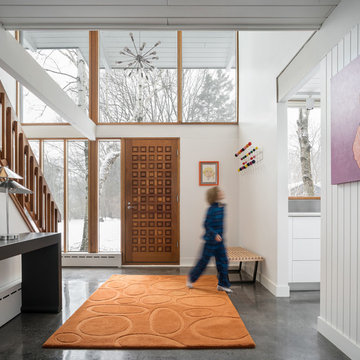
The entryway to this modern Maine home features a bright area rug and windows for tons of natural light.
Trent Bell Photography
Réalisation d'un hall d'entrée vintage avec un mur blanc, sol en béton ciré, une porte simple, une porte en bois brun et un sol gris.
Réalisation d'un hall d'entrée vintage avec un mur blanc, sol en béton ciré, une porte simple, une porte en bois brun et un sol gris.

A retro midcentury modern bachelor pad designed for a commercial airline pilot.
Image: Agnes Art & Photo
Aménagement d'une grande salle de séjour rétro fermée avec un mur blanc, parquet clair, une cheminée standard, un manteau de cheminée en brique, un sol marron et un téléviseur fixé au mur.
Aménagement d'une grande salle de séjour rétro fermée avec un mur blanc, parquet clair, une cheminée standard, un manteau de cheminée en brique, un sol marron et un téléviseur fixé au mur.

Bulletin Board in hall and bench for putting on shoes
Idées déco pour un couloir rétro de taille moyenne avec un mur gris, parquet clair et un sol beige.
Idées déco pour un couloir rétro de taille moyenne avec un mur gris, parquet clair et un sol beige.
Trouvez le bon professionnel près de chez vous
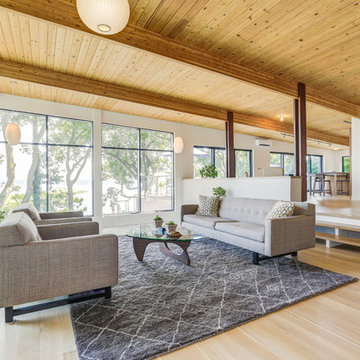
Luca Sforza of Lensit Studio
Cette image montre un salon vintage ouvert avec une salle de réception, un mur blanc, parquet clair, aucune cheminée et un sol beige.
Cette image montre un salon vintage ouvert avec une salle de réception, un mur blanc, parquet clair, aucune cheminée et un sol beige.

Réalisation d'un grand salon vintage fermé avec un mur marron, parquet clair, un manteau de cheminée en brique, un téléviseur fixé au mur, une cheminée d'angle et un sol beige.

Entry from hallway overlooking living room
Built Photo
Idées déco pour un grand hall d'entrée rétro avec un mur blanc, un sol en carrelage de porcelaine, une porte double, une porte en bois foncé et un sol gris.
Idées déco pour un grand hall d'entrée rétro avec un mur blanc, un sol en carrelage de porcelaine, une porte double, une porte en bois foncé et un sol gris.
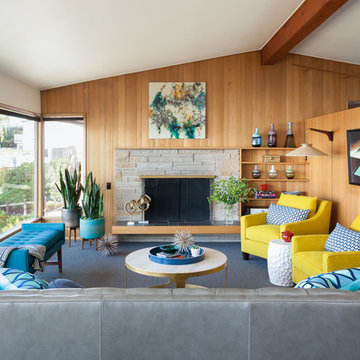
MCM living room with many original features that make this room so inviting - as well as the view. All new upholstery to maximize entertaining options in a variety of chenille, leather and outdoor textiles. Coffee table is travertine and the end table is faux shagreen. Even accessories are a mix of new and vintage.
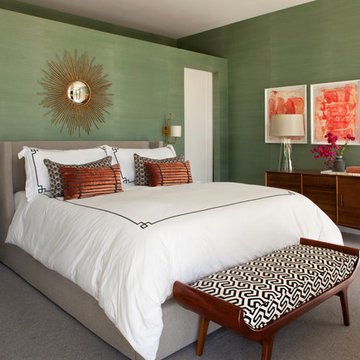
Built on Frank Sinatra’s estate, this custom home was designed to be a fun and relaxing weekend retreat for our clients who live full time in Orange County. As a second home and playing up the mid-century vibe ubiquitous in the desert, we departed from our clients’ more traditional style to create a modern and unique space with the feel of a boutique hotel. Classic mid-century materials were used for the architectural elements and hard surfaces of the home such as walnut flooring and cabinetry, terrazzo stone and straight set brick walls, while the furnishings are a more eclectic take on modern style. We paid homage to “Old Blue Eyes” by hanging a 6’ tall image of his mug shot in the entry.
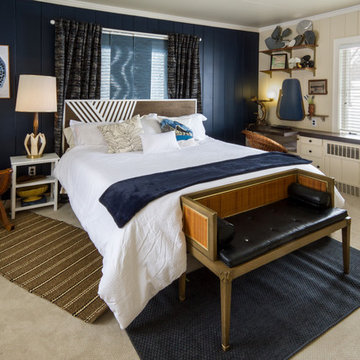
Shane Eagan Photography
Idée de décoration pour une chambre vintage de taille moyenne avec un mur bleu et un sol blanc.
Idée de décoration pour une chambre vintage de taille moyenne avec un mur bleu et un sol blanc.

Photography: Anice Hoachlander, Hoachlander Davis Photography.
Idée de décoration pour un couloir vintage de taille moyenne avec parquet clair et un sol beige.
Idée de décoration pour un couloir vintage de taille moyenne avec parquet clair et un sol beige.
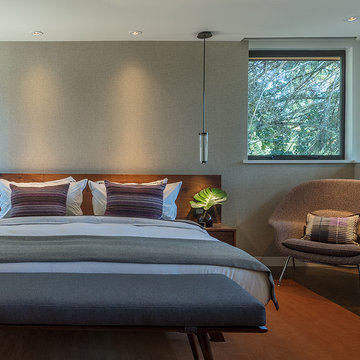
Wallpaper on bed wall: Phillip Jeffries, vinyl, color: Belgian Linen Khaki
Photo by Eric Rorer
While we adore all of our clients and the beautiful structures which we help fill and adorn, like a parent adores all of their children, this recent mid-century modern interior design project was a particular delight.
This client, a smart, energetic, creative, happy person, a man who, in-person, presents as refined and understated — he wanted color. Lots of color. When we introduced some color, he wanted even more color: Bright pops; lively art.
In fact, it started with the art.
This new homeowner was shopping at SLATE ( https://slateart.net) for art one day… many people choose art as the finishing touches to an interior design project, however this man had not yet hired a designer.
He mentioned his predicament to SLATE principal partner (and our dear partner in art sourcing) Danielle Fox, and she promptly referred him to us.
At the time that we began our work, the client and his architect, Jack Backus, had finished up a massive remodel, a thoughtful and thorough update of the elegant, iconic mid-century structure (originally designed by Ratcliff & Ratcliff) for modern 21st-century living.
And when we say, “the client and his architect” — we mean it. In his professional life, our client owns a metal fabrication company; given his skills and knowledge of engineering, build, and production, he elected to act as contractor on the project.
His eye for metal and form made its way into some of our furniture selections, in particular the coffee table in the living room, fabricated and sold locally by Turtle and Hare.
Color for miles: One of our favorite aspects of the project was the long hallway. By choosing to put nothing on the walls, and adorning the length of floor with an amazing, vibrant, patterned rug, we created a perfect venue. The rug stands out, drawing attention to the art on the floor.
In fact, the rugs in each room were as thoughtfully selected for color and design as the art on the walls. In total, on this project, we designed and decorated the living room, family room, master bedroom, and patio.
While my design firm is known for our work with traditional and transitional architecture, and we love those projects, I think it is clear from this project that Modern is also our cup of tea.
If you have a Modern house and are thinking about how to make it more vibrantly YOU, contact us for a consultation.
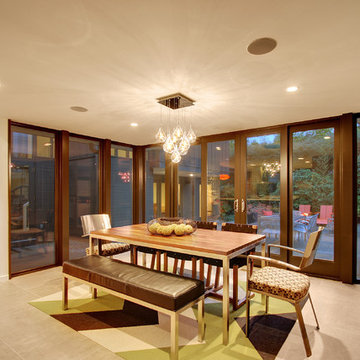
Cette image montre une salle à manger ouverte sur la cuisine vintage de taille moyenne avec un mur beige, sol en béton ciré, aucune cheminée et un sol gris.
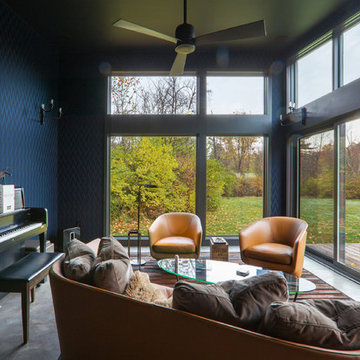
Property View - Midcentury Modern Addition - Brendonwood, Indianapolis - Architect: HAUS | Architecture For Modern Lifestyles - Construction Manager:
WERK | Building Modern - Photo: HAUS
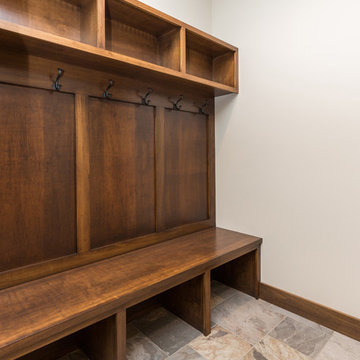
Custom Arched Front Door
Cette image montre une grande entrée vintage avec un vestiaire, un mur gris, un sol en ardoise et une porte double.
Cette image montre une grande entrée vintage avec un vestiaire, un mur gris, un sol en ardoise et une porte double.
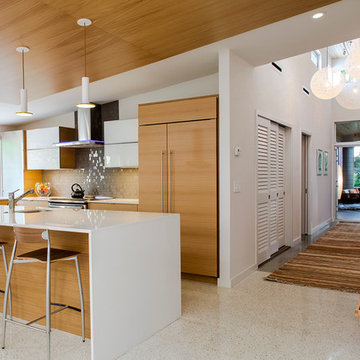
SRQ Magazine's Home of the Year 2015 Platinum Award for Best Bathroom, Best Kitchen, and Best Overall Renovation
Photo: Raif Fluker
Aménagement d'une cuisine rétro en L et bois clair avec un placard à porte plane, une crédence grise, une crédence en carreau de verre, sol en béton ciré et îlot.
Aménagement d'une cuisine rétro en L et bois clair avec un placard à porte plane, une crédence grise, une crédence en carreau de verre, sol en béton ciré et îlot.
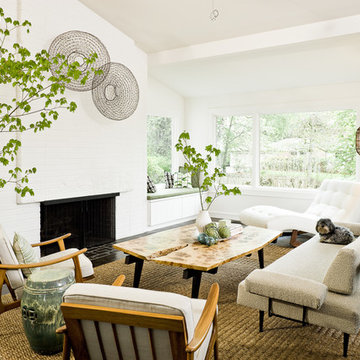
Photo by Lincoln Barbour
Cette image montre un salon vintage avec un mur blanc, une cheminée standard, un manteau de cheminée en brique et éclairage.
Cette image montre un salon vintage avec un mur blanc, une cheminée standard, un manteau de cheminée en brique et éclairage.
Idées déco de maisons rétro
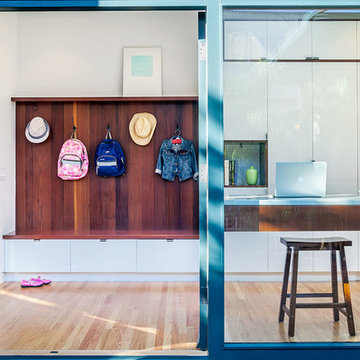
Cette image montre une entrée vintage avec un vestiaire, un mur blanc, parquet clair et une porte en verre.
1



















