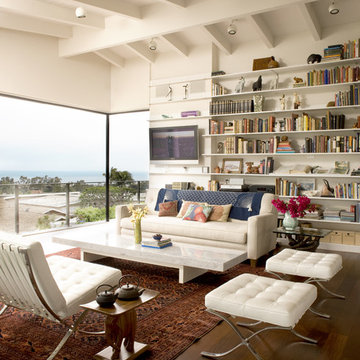Idées déco de maisons rétro
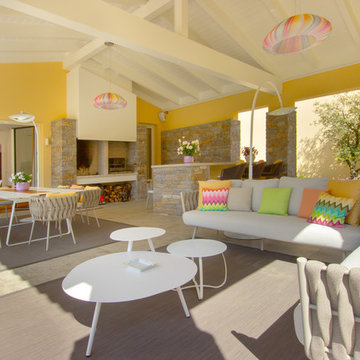
wearebuff.com, Frederic Baillod
Inspiration pour une terrasse vintage avec du carrelage, une extension de toiture et une cheminée.
Inspiration pour une terrasse vintage avec du carrelage, une extension de toiture et une cheminée.

This mid-century modern was a full restoration back to this home's former glory. The vertical grain fir ceilings were reclaimed, refinished, and reinstalled. The floors were a special epoxy blend to imitate terrazzo floors that were so popular during this period. The quartz countertops waterfall on both ends and the handmade tile accents the backsplash. Reclaimed light fixtures, hardware, and appliances put the finishing touches on this remodel.
Photo credit - Inspiro 8 Studios
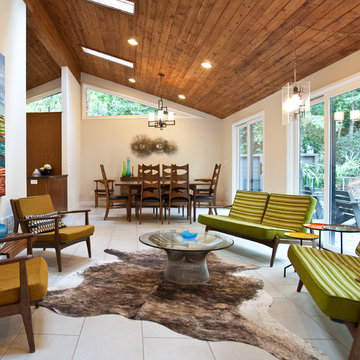
Atlanta mid-century modern home designed by Dencity LLC and built by Cablik Enterprises. Photo by AWH Photo & Design.
Exemple d'un salon rétro avec un mur beige.
Exemple d'un salon rétro avec un mur beige.
Trouvez le bon professionnel près de chez vous

The clients—a chef and a baker—desired a light-filled space with stylish function allowing them to cook, bake and entertain. Craig expanded the kitchen by removing a wall, vaulted the ceiling and enlarged the windows.
Photo: Helynn Ospina

2022 NARI META GOLD AWARD
Cette image montre une salle de bain vintage avec un placard à porte plane, des portes de placard blanches, un mur blanc, un lavabo intégré, un sol gris, un plan de toilette blanc, meuble double vasque, meuble-lavabo suspendu, poutres apparentes, un plafond en lambris de bois et un plafond voûté.
Cette image montre une salle de bain vintage avec un placard à porte plane, des portes de placard blanches, un mur blanc, un lavabo intégré, un sol gris, un plan de toilette blanc, meuble double vasque, meuble-lavabo suspendu, poutres apparentes, un plafond en lambris de bois et un plafond voûté.

Cette photo montre une cuisine rétro en bois clair avec un placard à porte plane, une crédence blanche, un électroménager en acier inoxydable, parquet clair, îlot, un plan de travail blanc, un plan de travail en quartz modifié, une crédence en marbre et un plafond voûté.

The walls on either side of the island are cut back to the bottom of the upper cabinets which allows a full view through the kitchen.
Andrea Rugg Photography

Jean Bai, Konstrukt Photo
Cette image montre une cuisine vintage en bois brun avec un évier encastré, un placard à porte plane, un plan de travail en quartz modifié, un électroménager en acier inoxydable, un sol en vinyl, îlot, un plan de travail blanc et un sol blanc.
Cette image montre une cuisine vintage en bois brun avec un évier encastré, un placard à porte plane, un plan de travail en quartz modifié, un électroménager en acier inoxydable, un sol en vinyl, îlot, un plan de travail blanc et un sol blanc.
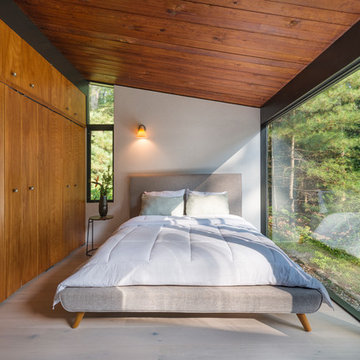
Flavin Architects was chosen for the renovation due to their expertise with Mid-Century-Modern and specifically Henry Hoover renovations. Respect for the integrity of the original home while accommodating a modern family’s needs is key. Practical updates like roof insulation, new roofing, and radiant floor heat were combined with sleek finishes and modern conveniences. Photo by: Nat Rea Photography
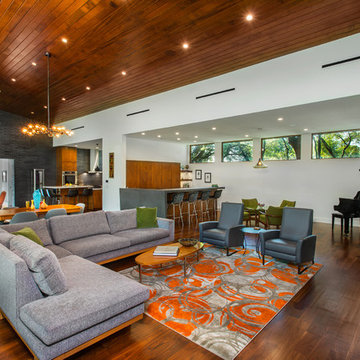
This is a wonderful mid century modern with the perfect color mix of furniture and accessories.
Built by Classic Urban Homes
Photography by Vernon Wentz of Ad Imagery

Open Concept living room with original fireplace and tongue and groove ceilings. New Epoxy floors.
Exemple d'un salon rétro ouvert avec un mur blanc, une cheminée standard, un manteau de cheminée en brique, un téléviseur fixé au mur, un sol gris et éclairage.
Exemple d'un salon rétro ouvert avec un mur blanc, une cheminée standard, un manteau de cheminée en brique, un téléviseur fixé au mur, un sol gris et éclairage.

Margot Hartford
Cette photo montre une cuisine ouverte rétro en bois foncé avec un placard à porte plane, une crédence blanche, une crédence en carrelage métro, un électroménager en acier inoxydable, îlot, un sol gris, un sol en ardoise et fenêtre au-dessus de l'évier.
Cette photo montre une cuisine ouverte rétro en bois foncé avec un placard à porte plane, une crédence blanche, une crédence en carrelage métro, un électroménager en acier inoxydable, îlot, un sol gris, un sol en ardoise et fenêtre au-dessus de l'évier.

Luxurious modern sanctuary, remodeled 1957 mid-century architectural home is located in the hills just off the Famous Sunset Strip. The living area has 2 separate sitting areas that adorn a large stone fireplace while looking over a stunning view of the city.
I wanted to keep the original footprint of the house and some of the existing furniture. With the magic of fabric, rugs, accessories and upholstery this property was transformed into a new modern property.
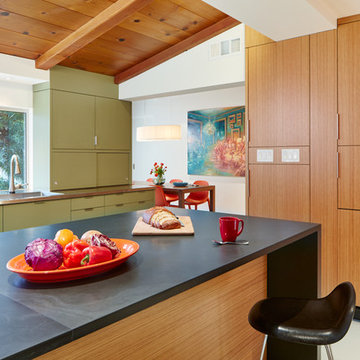
Lindy Small Architecture, Russel Abraham Photography
Inspiration pour une cuisine vintage avec un évier intégré, un placard à porte plane, des portes de placards vertess, un plan de travail en inox, îlot et fenêtre au-dessus de l'évier.
Inspiration pour une cuisine vintage avec un évier intégré, un placard à porte plane, des portes de placards vertess, un plan de travail en inox, îlot et fenêtre au-dessus de l'évier.
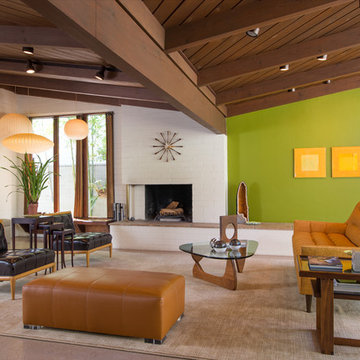
©Scott Basile Photography
Exemple d'un grand salon rétro ouvert avec un mur vert.
Exemple d'un grand salon rétro ouvert avec un mur vert.
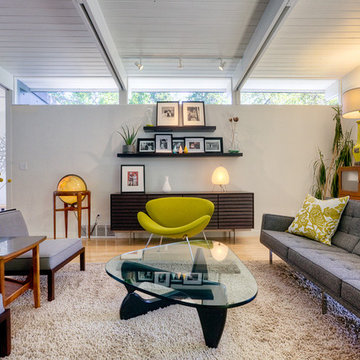
Architecture by Coop 15 Architecture
www.coop15.com
Interior Design by Robin Chell
www.robinchelldesign.com
Cette image montre un salon vintage avec un mur blanc.
Cette image montre un salon vintage avec un mur blanc.
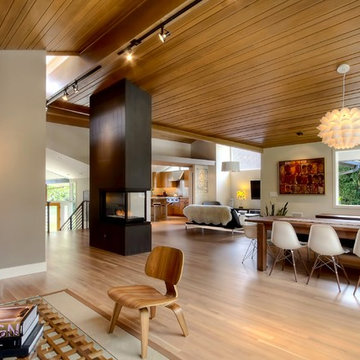
Aaron Leitz Fine Photography
Réalisation d'une salle à manger ouverte sur le salon vintage avec une cheminée double-face et un mur beige.
Réalisation d'une salle à manger ouverte sur le salon vintage avec une cheminée double-face et un mur beige.
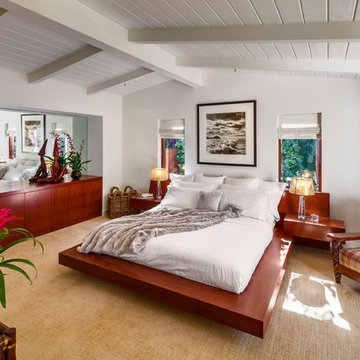
Whole house remodel of a classic Mid-Century style beach bungalow into a modern beach villa.
Architect: Neumann Mendro Andrulaitis
General Contractor: Allen Construction
Photographer: Ciro Coelho
Idées déco de maisons rétro
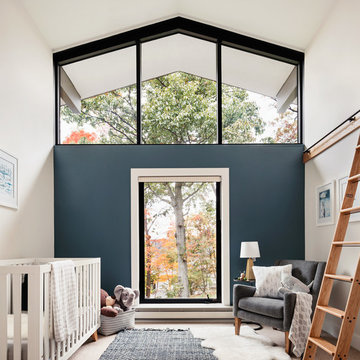
Inspiration pour une grande chambre de bébé garçon vintage avec un mur bleu, moquette et un sol beige.
1



















