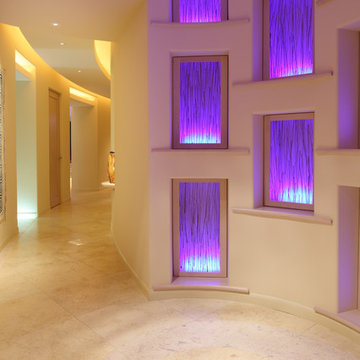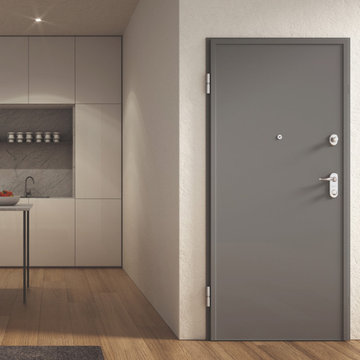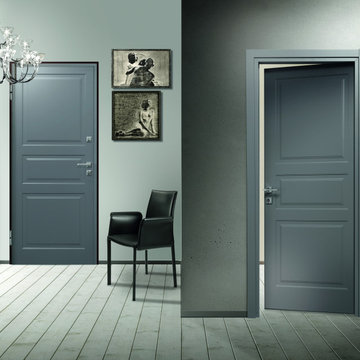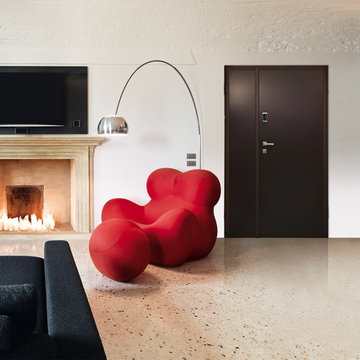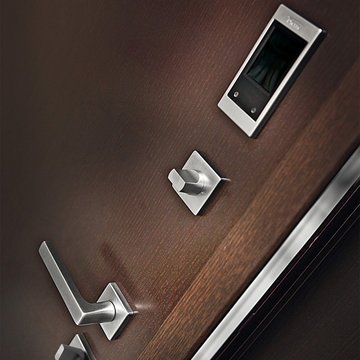Idées déco de maisons sud-ouest américain
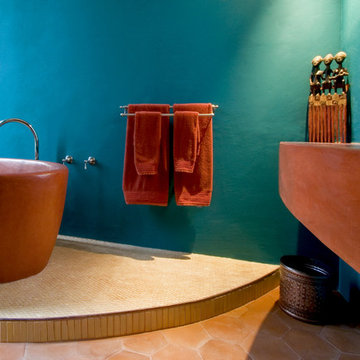
Nestled into the quiet middle of a block in the historic center of the beautiful colonial town of San Miguel de Allende, this 4,500 square foot courtyard home is accessed through lush gardens with trickling fountains and a luminous lap-pool. The living, dining, kitchen, library and master suite on the ground floor open onto a series of plant filled patios that flood each space with light that changes throughout the day. Elliptical domes and hewn wooden beams sculpt the ceilings, reflecting soft colors onto curving walls. A long, narrow stairway wrapped with windows and skylights is a serene connection to the second floor ''Moroccan' inspired suite with domed fireplace and hand-sculpted tub, and "French Country" inspired suite with a sunny balcony and oval shower. A curving bridge flies through the high living room with sparkling glass railings and overlooks onto sensuously shaped built in sofas. At the third floor windows wrap every space with balconies, light and views, linking indoors to the distant mountains, the morning sun and the bubbling jacuzzi. At the rooftop terrace domes and chimneys join the cozy seating for intimate gatherings.
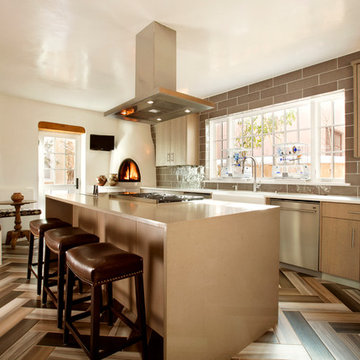
Kate Russell
Idée de décoration pour une cuisine sud-ouest américain en U et bois brun fermée et de taille moyenne avec un évier de ferme, un placard à porte plane, un plan de travail en quartz modifié, une crédence grise, une crédence en céramique, un électroménager en acier inoxydable, un sol en carrelage de porcelaine et îlot.
Idée de décoration pour une cuisine sud-ouest américain en U et bois brun fermée et de taille moyenne avec un évier de ferme, un placard à porte plane, un plan de travail en quartz modifié, une crédence grise, une crédence en céramique, un électroménager en acier inoxydable, un sol en carrelage de porcelaine et îlot.
Trouvez le bon professionnel près de chez vous
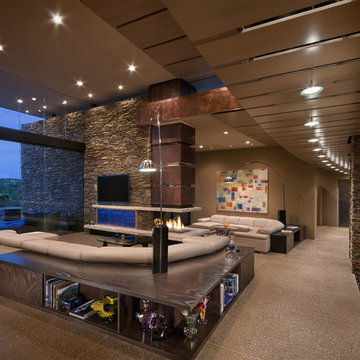
Photo Mark Boisclair
Interior Design: Aileen Fabella, ASID
2011 Gold Nugget Award of Merit
(Custom Home 4,500 - 6,500 sf)
Idée de décoration pour un salon sud-ouest américain.
Idée de décoration pour un salon sud-ouest américain.
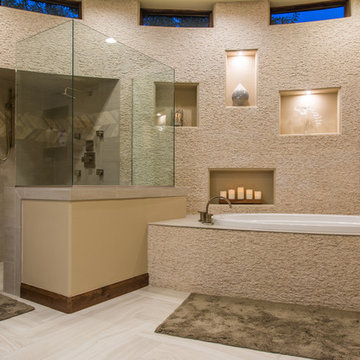
Cette photo montre une douche en alcôve principale sud-ouest américain avec une baignoire posée, un carrelage beige et aucune cabine.
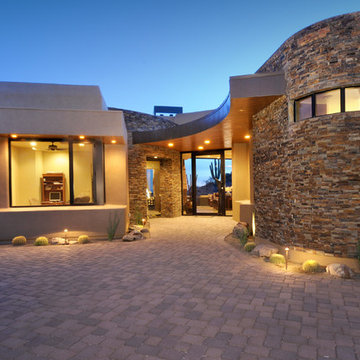
Earth tones and a range of textures from stucco and all natural stone to the wood paneled ceiling of the cantilevered roof, provide a warm inviting front entry to the home.
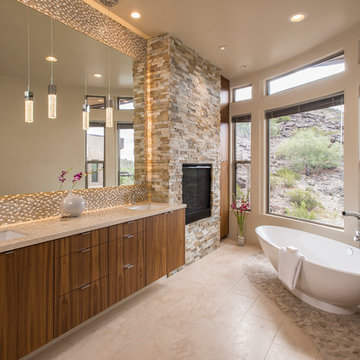
Exemple d'une salle de bain principale sud-ouest américain en bois foncé avec un lavabo encastré, un placard à porte plane, une baignoire indépendante, un carrelage beige et un mur beige.

Southwestern style family room with built-in media wall.
Architect: Urban Design Associates
Builder: R-Net Custom Homes
Interiors: Billie Springer
Photography: Thompson Photographic
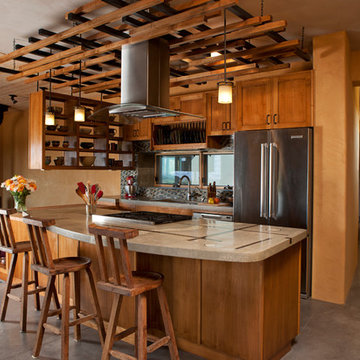
Concrete countertops
FSC certified cabinets
Kate Russell Photography
Exemple d'une cuisine sud-ouest américain en bois brun avec un placard à porte shaker, une crédence multicolore et un électroménager en acier inoxydable.
Exemple d'une cuisine sud-ouest américain en bois brun avec un placard à porte shaker, une crédence multicolore et un électroménager en acier inoxydable.
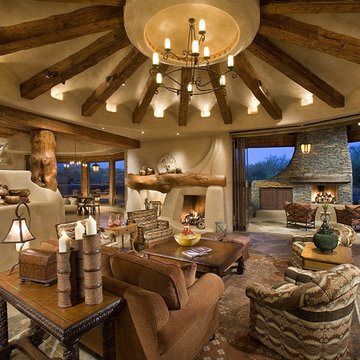
Cette photo montre un salon sud-ouest américain ouvert avec un mur beige et une cheminée standard.
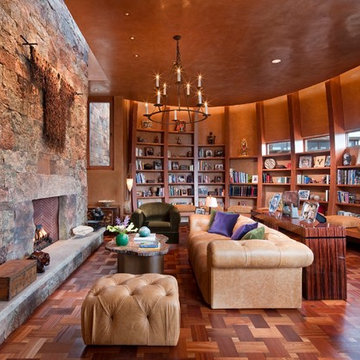
Copyright © 2009 Robert Reck. All Rights Reserved.
Aménagement d'un très grand salon sud-ouest américain fermé avec une bibliothèque ou un coin lecture, un mur orange, une cheminée standard, parquet foncé, un manteau de cheminée en pierre, aucun téléviseur, un sol marron et un mur en pierre.
Aménagement d'un très grand salon sud-ouest américain fermé avec une bibliothèque ou un coin lecture, un mur orange, une cheminée standard, parquet foncé, un manteau de cheminée en pierre, aucun téléviseur, un sol marron et un mur en pierre.
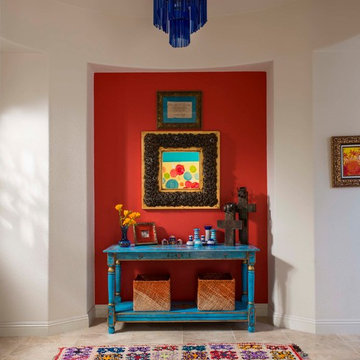
Cette image montre une entrée sud-ouest américain avec un mur rouge et un sol beige.
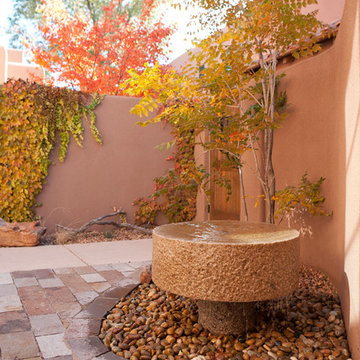
Inspiration pour un grand jardin sur cour sud-ouest américain l'automne avec un point d'eau, une exposition partiellement ombragée et des pavés en béton.
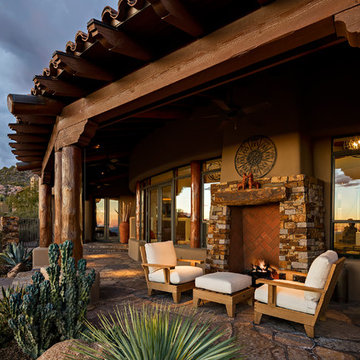
Idée de décoration pour une terrasse arrière sud-ouest américain avec une extension de toiture et une cheminée.
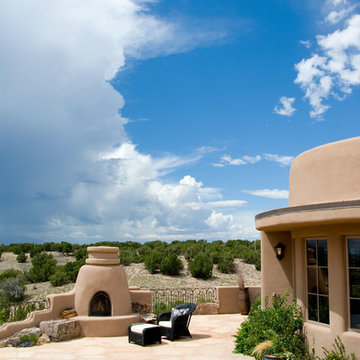
Idées déco pour une terrasse sud-ouest américain avec des pavés en pierre naturelle et aucune couverture.
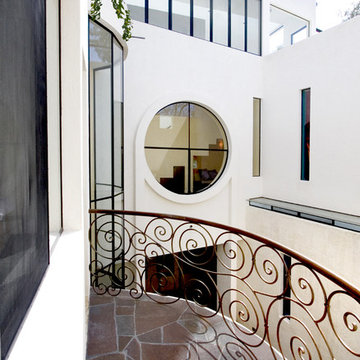
Nestled into the quiet middle of a block in the historic center of the beautiful colonial town of San Miguel de Allende, this 4,500 square foot courtyard home is accessed through lush gardens with trickling fountains and a luminous lap-pool. The living, dining, kitchen, library and master suite on the ground floor open onto a series of plant filled patios that flood each space with light that changes throughout the day. Elliptical domes and hewn wooden beams sculpt the ceilings, reflecting soft colors onto curving walls. A long, narrow stairway wrapped with windows and skylights is a serene connection to the second floor ''Moroccan' inspired suite with domed fireplace and hand-sculpted tub, and "French Country" inspired suite with a sunny balcony and oval shower. A curving bridge flies through the high living room with sparkling glass railings and overlooks onto sensuously shaped built in sofas. At the third floor windows wrap every space with balconies, light and views, linking indoors to the distant mountains, the morning sun and the bubbling jacuzzi. At the rooftop terrace domes and chimneys join the cozy seating for intimate gatherings.
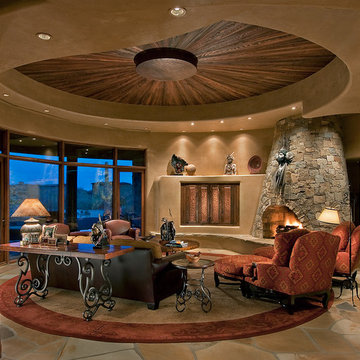
Mark Boisclair - Photography
Terry Kilbane - Architecture,
Traditional Southwest home with round living room.
Project designed by Susie Hersker’s Scottsdale interior design firm Design Directives. Design Directives is active in Phoenix, Paradise Valley, Cave Creek, Carefree, Sedona, and beyond.
For more about Design Directives, click here: https://susanherskerasid.com/
Idées déco de maisons sud-ouest américain
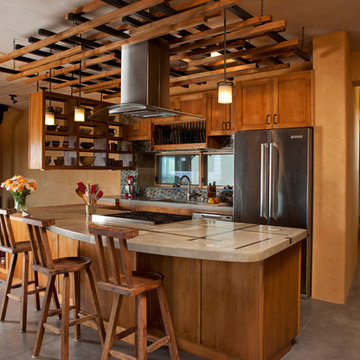
FSC Certified Alder Cabinets
Concrete Countertops
Ceiling Trellis
Kate Russell Photography
Cette photo montre une cuisine parallèle sud-ouest américain en bois brun avec un plan de travail en béton, un placard à porte shaker et un électroménager en acier inoxydable.
Cette photo montre une cuisine parallèle sud-ouest américain en bois brun avec un plan de travail en béton, un placard à porte shaker et un électroménager en acier inoxydable.
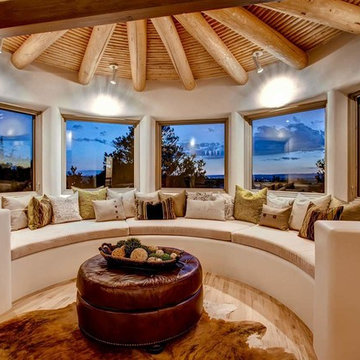
Idée de décoration pour une grande salle de séjour sud-ouest américain ouverte avec parquet clair, un mur beige, aucune cheminée et aucun téléviseur.
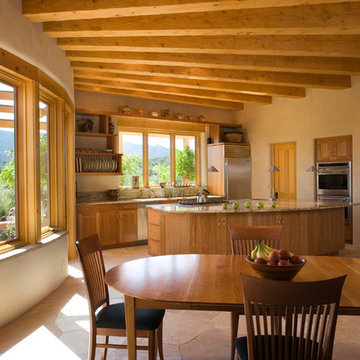
Photo Credit: Rob Reck
Cette image montre une cuisine américaine sud-ouest américain en bois brun avec un placard à porte shaker et un électroménager en acier inoxydable.
Cette image montre une cuisine américaine sud-ouest américain en bois brun avec un placard à porte shaker et un électroménager en acier inoxydable.
1



















