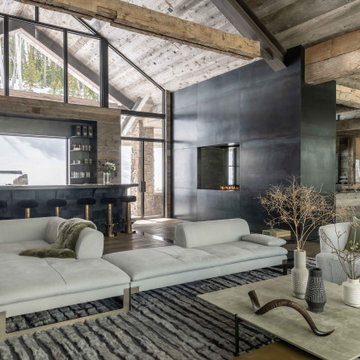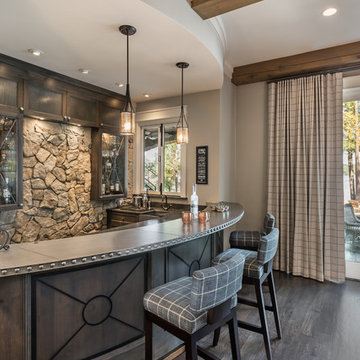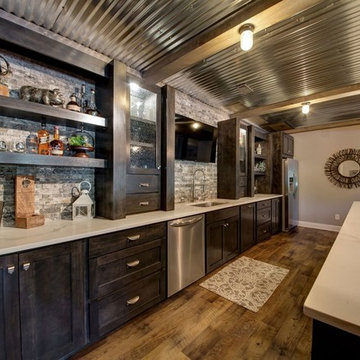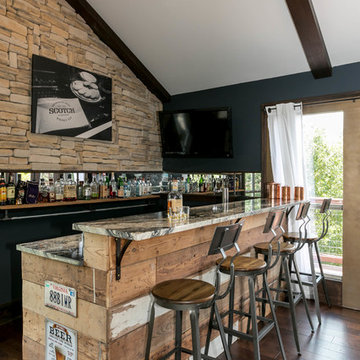Idées déco de bars de salon montagne
Trier par :
Budget
Trier par:Populaires du jour
1 - 20 sur 6 086 photos
1 sur 2

Rustic home bar.
Cette photo montre un bar de salon parallèle montagne en bois vieilli de taille moyenne avec un sol en bois brun, des tabourets, un plan de travail en bois, un placard à porte vitrée, un sol marron et un plan de travail marron.
Cette photo montre un bar de salon parallèle montagne en bois vieilli de taille moyenne avec un sol en bois brun, des tabourets, un plan de travail en bois, un placard à porte vitrée, un sol marron et un plan de travail marron.
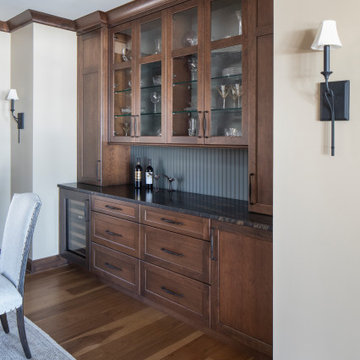
Builder: Michels Homes
Cabinetry Design: Megan Dent
Interior Design: Jami Ludens, Studio M Interiors
Photography: Landmark Photography
Cette image montre un grand bar de salon sans évier linéaire chalet avec aucun évier ou lavabo.
Cette image montre un grand bar de salon sans évier linéaire chalet avec aucun évier ou lavabo.
Trouvez le bon professionnel près de chez vous
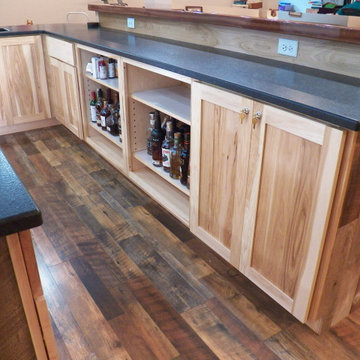
Custom bar with Live edge mahogany top. Hickory cabinets and floating shelves with LED lighting and a locked cabinet. Granite countertop. Feature ceiling with Maple beams and light reclaimed barn wood in the center.

Design-Build project included converting an unused formal living room in our client's home into a billiards room complete with a custom bar and humidor.

Custom Bar built into staircase. Custom metal railing.
Réalisation d'un petit bar de salon parallèle chalet en bois foncé avec des tabourets, un placard à porte shaker, un plan de travail en granite, une crédence noire, une crédence en granite, un sol en bois brun, un sol marron et plan de travail noir.
Réalisation d'un petit bar de salon parallèle chalet en bois foncé avec des tabourets, un placard à porte shaker, un plan de travail en granite, une crédence noire, une crédence en granite, un sol en bois brun, un sol marron et plan de travail noir.
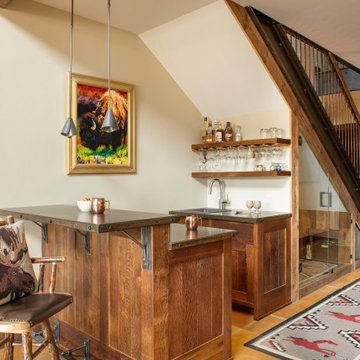
Exemple d'un bar de salon parallèle montagne en bois brun de taille moyenne avec des tabourets, un évier encastré, un placard avec porte à panneau encastré, un sol beige et un plan de travail marron.

Idée de décoration pour un grand bar de salon parallèle chalet en bois foncé avec un placard à porte plane, un sol en bois brun, un sol marron et plan de travail noir.
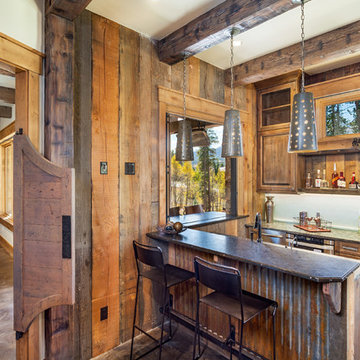
Réalisation d'un bar de salon chalet en bois brun avec des tabourets et un placard avec porte à panneau surélevé.

This rustic-inspired basement includes an entertainment area, two bars, and a gaming area. The renovation created a bathroom and guest room from the original office and exercise room. To create the rustic design the renovation used different naturally textured finishes, such as Coretec hard pine flooring, wood-look porcelain tile, wrapped support beams, walnut cabinetry, natural stone backsplashes, and fireplace surround,
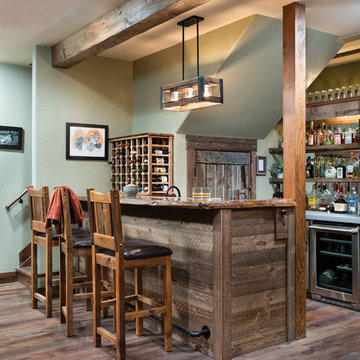
"Going to the cabin" takes on new meaning with PrecisionCraft's modern day approach to mountain home design. The barn wood used in this home bar provides the perfect contrast to its hand finished timbers, hardwood floor, and modern appliances.
Produced By: PrecisionCraft Log & Timber Homes
Photos By: Longviews Studios, Inc.

Inspiration pour un bar de salon avec évier chalet en L et bois clair avec un évier encastré, un sol marron, plan de travail noir et un sol en bois brun.
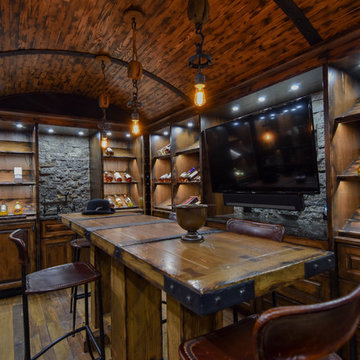
Cette image montre un grand bar de salon chalet en U et bois foncé avec des tabourets, un placard avec porte à panneau surélevé, un plan de travail en bois, une crédence marron, une crédence en bois, un sol en bois brun, un sol marron et un plan de travail marron.
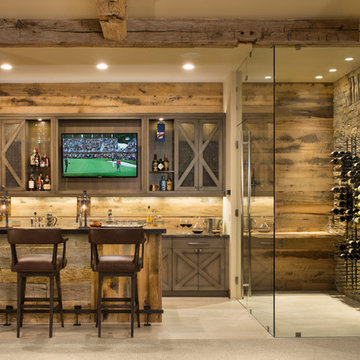
The bar has an adjacent wine cellar with two walls of class for an expanded look.
Inspiration pour un bar de salon chalet avec des tabourets.
Inspiration pour un bar de salon chalet avec des tabourets.
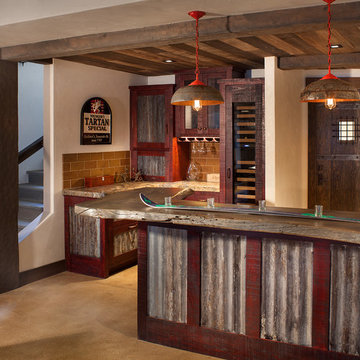
Located on the pristine Glenn Lake in Eureka, Montana, Robertson Lake House was designed for a family as a summer getaway. The design for this retreat took full advantage of an idyllic lake setting. With stunning views of the lake and all the wildlife that inhabits the area it was a perfect platform to use large glazing and create fun outdoor spaces.
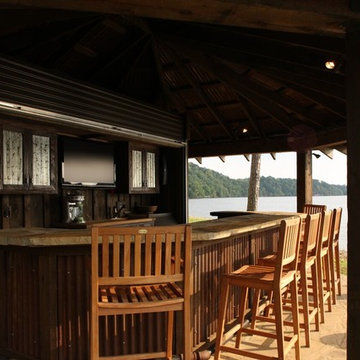
Idées déco pour un grand bar de salon linéaire montagne en bois foncé avec des tabourets, un placard à porte shaker, un plan de travail en bois, une crédence marron et une crédence en bois.
Idées déco de bars de salon montagne
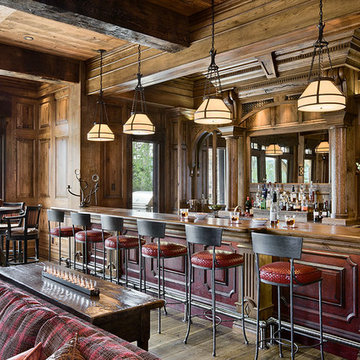
Roger Wade Studio
Inspiration pour un bar de salon chalet en U avec des tabourets, un plan de travail en bois et parquet clair.
Inspiration pour un bar de salon chalet en U avec des tabourets, un plan de travail en bois et parquet clair.
1
