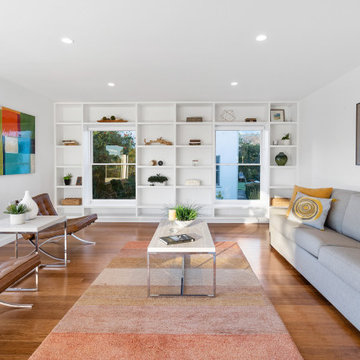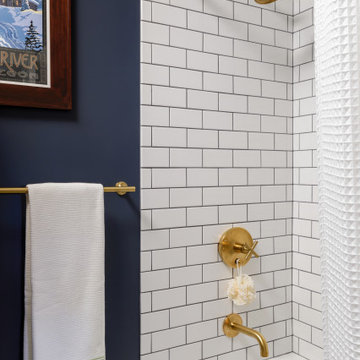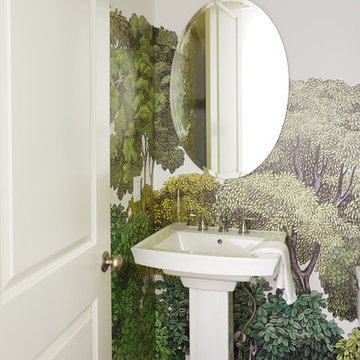Idées déco de petites maisons rétro

Cette photo montre un petit salon rétro fermé avec un mur blanc, une salle de réception, parquet clair, une cheminée standard, un manteau de cheminée en brique, aucun téléviseur et un sol marron.

Cette photo montre une petite salle de bain rétro en bois clair avec un placard à porte plane, une baignoire en alcôve, un combiné douche/baignoire, WC à poser, un carrelage blanc, des carreaux de céramique, un mur gris, un sol en carrelage de porcelaine, une vasque, un plan de toilette en quartz modifié, un sol blanc, une cabine de douche à porte battante, un plan de toilette blanc, une niche, meuble simple vasque et meuble-lavabo sur pied.

View towards walk-in shower. This space used to be the original closet to the master bedroom.
Cette photo montre une petite salle de bain principale rétro en bois foncé avec un placard à porte plane, une douche ouverte, WC suspendus, un carrelage blanc, des carreaux de céramique, un mur beige, un sol en carrelage de céramique, un lavabo encastré, un plan de toilette en quartz modifié, un sol noir et une cabine de douche à porte battante.
Cette photo montre une petite salle de bain principale rétro en bois foncé avec un placard à porte plane, une douche ouverte, WC suspendus, un carrelage blanc, des carreaux de céramique, un mur beige, un sol en carrelage de céramique, un lavabo encastré, un plan de toilette en quartz modifié, un sol noir et une cabine de douche à porte battante.

Idées déco pour une petite salle de bain principale rétro en bois brun avec un placard à porte plane, une baignoire en alcôve, un combiné douche/baignoire, WC séparés, un carrelage blanc, des carreaux de céramique, un mur blanc, un sol en carrelage de porcelaine, un plan de toilette en bois, un sol blanc et une cabine de douche avec un rideau.

Photography by Meghan Montgomery
Cette image montre une petite terrasse avant vintage avec un foyer extérieur, des pavés en pierre naturelle et aucune couverture.
Cette image montre une petite terrasse avant vintage avec un foyer extérieur, des pavés en pierre naturelle et aucune couverture.

Tired of the original, segmented floor plan of their midcentury home, this young family was ready to make a big change. Inspired by their beloved collection of Heath Ceramics tableware and needing an open space for the family to gather to do homework, make bread, and enjoy Friday Pizza Night…a new kitchen was born.
Interior Architecture.
Removal of one wall that provided a major obstruction, but no structure, resulted in connection between the family room, dining room, and kitchen. The new open plan allowed for a large island with seating and better flow in and out of the kitchen and garage.
Interior Design.
Vertically stacked, handmade tiles from Heath Ceramics in Ogawa Green wrap the perimeter backsplash with a nod to midcentury design. A row of white oak slab doors conceal a hidden exhaust hood while offering a sleek modern vibe. Shelves float just below to display beloved tableware, cookbooks, and cherished souvenirs.

Réalisation d'une petite cuisine ouverte vintage en L avec un évier encastré, un placard à porte plane, des portes de placard noires, un plan de travail en quartz modifié, une crédence blanche, une crédence en céramique, un électroménager en acier inoxydable, parquet foncé, îlot, un sol marron et un plan de travail blanc.

Cette photo montre un petit salon rétro avec un mur blanc, sol en stratifié et un sol marron.

Cette image montre un petit bar de salon sans évier linéaire vintage avec un placard à porte plane, des portes de placard bleues, plan de travail en marbre, une crédence en brique, parquet clair et un plan de travail gris.

Kitchens are a part of our personality. Sophisticated yet so simple. The cabinets are maple with nothing but a natural finish. Highlighting the beautiful character of maple wood. Slab doors on frameless construction. Simple hardware and a long butcher block island. Tile that really draws your eye to the shelves. The white tile on the range wall sets the stage to admire the hood.
Designed by Jean Thompson for DDK Kitchen Design Group. Photographs @michaelakaskel

Aménagement d'une petite salle de bain principale rétro en bois brun avec un placard à porte plane, une baignoire indépendante, une douche d'angle, WC à poser, un carrelage blanc, un carrelage métro, un mur blanc, un sol en carrelage de porcelaine, un lavabo encastré, un plan de toilette en quartz, un sol noir, une cabine de douche à porte battante, un plan de toilette blanc, meuble simple vasque et meuble-lavabo encastré.

The original hall bath had vinyl flooring, a "Big Box" vanity and an acrylic tub. Now, a the walnut vanity and Carrara hexagon floor compliment the rich blue walls and brass fixtures. The dark grey grout enhanced the subway tile in the shower adding much needed interest to the shower.

A stylish, mid-century, high gloss cabinet was converted to custom vanity with vessel sink add a much needed refresh to this tiny powder room under the stairs. Dramatic navy against warm gold create mood in this small, restricted space.

Remodeling the master bath provided many design challenges. The long and narrow space was visually expanded by removing an impeding large linen closet from the space. The additional space allowed for two sinks where there was previously only one. In addition, the long and narrow window in the bath provided amazing natural light, but made it difficult to incorporate vanity mirrors that were tall enough. The designer solved this issue by incorporating pivoting mirrors that mounted just below the long window. Finally, a custom walnut vanity was designed to utilize every inch of space. The vanity front steps in and out on the ends to make access by the toilet area more functional and spacious. A large shower with a built in quartz shower seat and hand held shower wand provide touch of luxury. Finally, the ceramic floor tile design provides a mid century punch without overpowering the tranquil space.

Dining room featuring light white oak flooring, custom built-in bench for additional seating, bookscases featuring wood shelves, horizontal shiplap walls, and a mushroom board ceiling.

Combining relaxed new finishes and natural materials for a look that is both elegant and livable. Practical L-shaped desk is loaded with function and sized for smaller spaces.

Gieves Anderson Photography
Idées déco pour un petit WC et toilettes rétro avec parquet foncé, un lavabo de ferme, un sol marron et un mur multicolore.
Idées déco pour un petit WC et toilettes rétro avec parquet foncé, un lavabo de ferme, un sol marron et un mur multicolore.

Ken & Erin Loechner
Cette image montre une petite façade de maison grise vintage de plain-pied avec un toit en appentis et un toit en shingle.
Cette image montre une petite façade de maison grise vintage de plain-pied avec un toit en appentis et un toit en shingle.

Samantha Goh
Cette photo montre une petite buanderie parallèle rétro avec un placard, un placard à porte shaker, un mur blanc, un sol en calcaire, des machines superposées, un sol beige, des portes de placard grises et un plan de travail en bois.
Cette photo montre une petite buanderie parallèle rétro avec un placard, un placard à porte shaker, un mur blanc, un sol en calcaire, des machines superposées, un sol beige, des portes de placard grises et un plan de travail en bois.

Reagen Taylor
Exemple d'une petite entrée rétro avec un vestiaire, un mur blanc, un sol en bois brun, une porte simple et une porte en bois brun.
Exemple d'une petite entrée rétro avec un vestiaire, un mur blanc, un sol en bois brun, une porte simple et une porte en bois brun.
Idées déco de petites maisons rétro
1


















