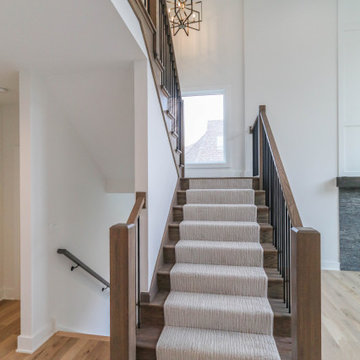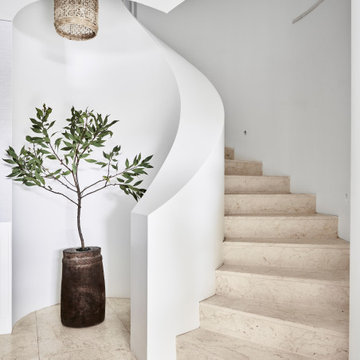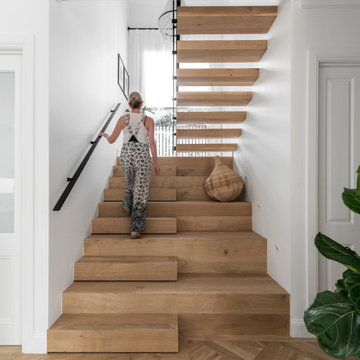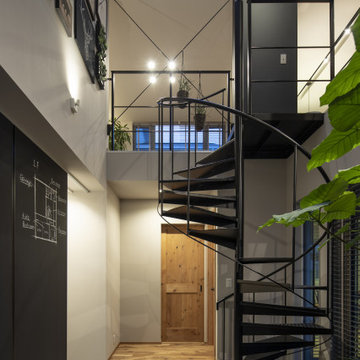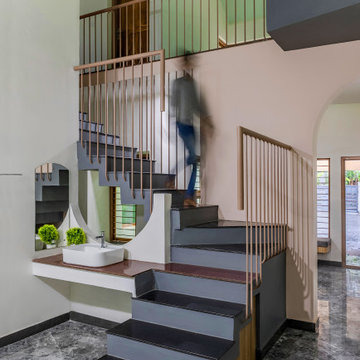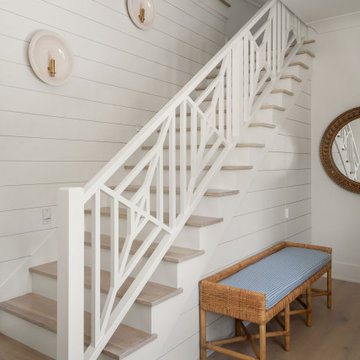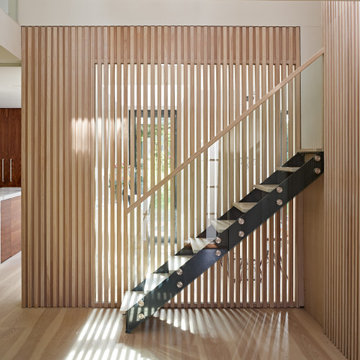Idées déco d'escaliers
Trier par :
Budget
Trier par:Populaires du jour
181 - 200 sur 546 853 photos
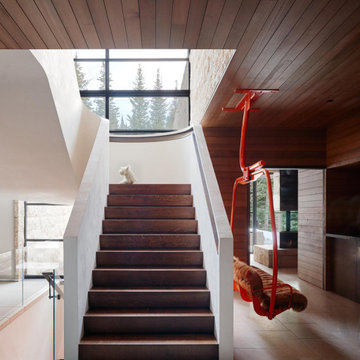
Expansive windows, Italian white plaster walls, and Oak flooring cascade down to the Croatian limestone floors of the lower level. Enclosed by Western Hemlock cladding on the ceiling and walls providing visual warmth.
Photo credit: Kevin Scott
Custom windows, doors, and hardware designed and furnished by Thermally Broken Steel USA.
Other sources:
Ski lift chair: Ski Lift Designs.
Oak floors and Hemlock ceiling and wall cladding: reSAWN TIMBER Co.
Trouvez le bon professionnel près de chez vous
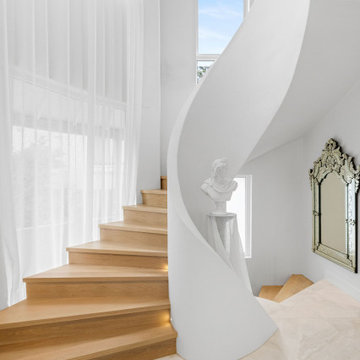
Cette photo montre un escalier courbe tendance avec des marches en bois et des contremarches en bois.
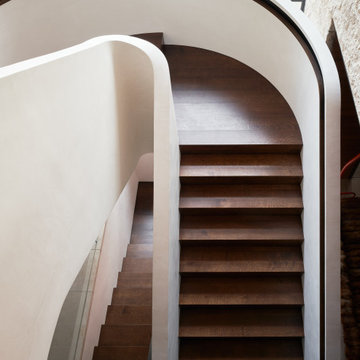
Cette image montre un très grand escalier courbe minimaliste avec des marches en bois et des contremarches en bois.
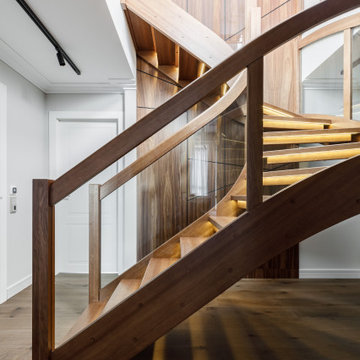
Лестница с гнутыми перилами и стекольным ограждением ведет на второй этаж квартиры. У каждой ступени есть подсветка и ее используют в вечернее время, чтобы не включать основной свет.
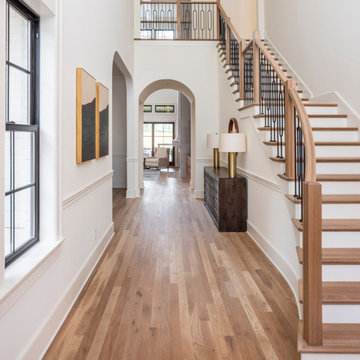
The foyer of a home offers visitors their first impression. As such, the lighting matters, especially if one’s lifestyle lends to hosting friends throughout the year. This particular foyer beams with natural light coming in from the front courtyard.

The impressive staircase is located next to the foyer. The black wainscoting provides a dramatic backdrop for the gold pendant chandelier that hangs over the staircase. Simple black iron railing frames the stairwell to the basement and open hallways provide a welcoming flow on the main level of the home.
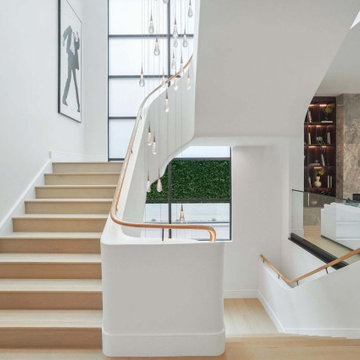
A modern staircase that is both curved and u-shaped, with fluidly floating wood stair railing. Cascading glass teardrop chandelier hangs from the to of the 3rd floor.
In the distance is the formal living room with a stone facade fireplace and built in bookshelf.

Contemporary staircase with integrated display shelves lit by LED strips.
Idées déco pour un escalier contemporain de taille moyenne avec rangements.
Idées déco pour un escalier contemporain de taille moyenne avec rangements.
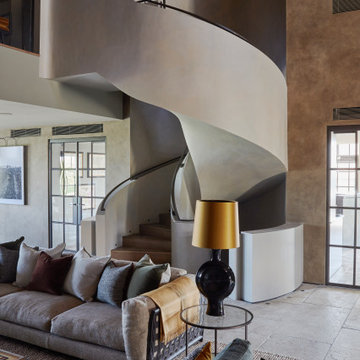
When interior designer Stephanie Dunning of Dunning & Everard was asked to work on all the interior architecture and design for two new floors at Hampshire vineyard Exton Park, the brief was pretty extensive. It included the creation of a dining room to seat 20, a bar for a chef’s dining table, a kitchen to cater for 50, a club room, boardroom, mezzanine bar and office. The great hall also had to be big on wow factor.
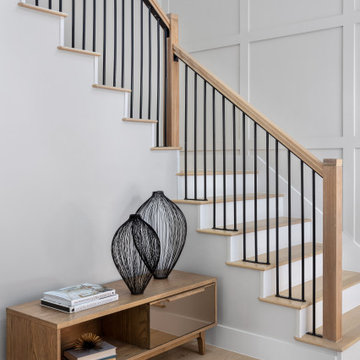
Two story entry foyer with high windows and staircase.
Aménagement d'un escalier campagne en L avec un garde-corps en bois.
Aménagement d'un escalier campagne en L avec un garde-corps en bois.

Take a home that has seen many lives and give it yet another one! This entry foyer got opened up to the kitchen and now gives the home a flow it had never seen.
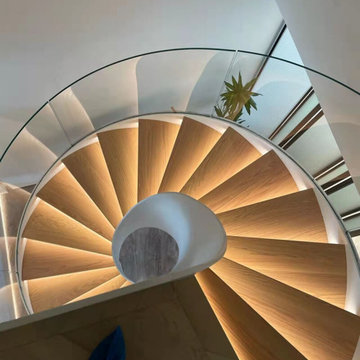
Helical Stair Technical Specification
Stair Riser: 176mm (6.95″)
Clear Tread Width:950mm(37.4″)
Stair Diameter: 2604mm(102.5″)
Glass infill: 12mm(1/2″)
Outer Stringer: 40mm(1.57″)
Inner Stringer:12mm (1/2″)
Idées déco d'escaliers

Réalisation d'un grand escalier marin en U avec des marches en bois et un garde-corps en verre.
10
