Idées déco de maisons contemporaines
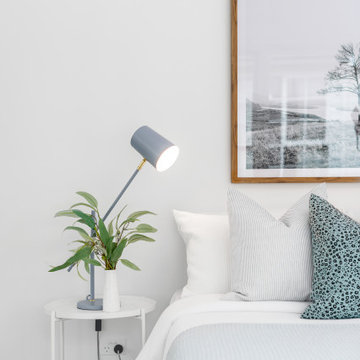
Idées déco pour une petite chambre contemporaine avec un mur blanc, un sol en carrelage de céramique, aucune cheminée et un sol gris.
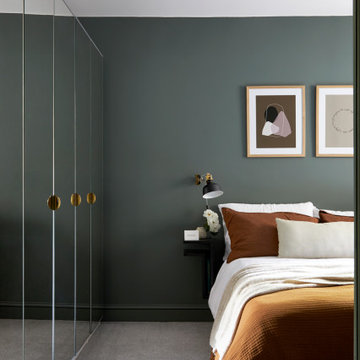
Ample storage was designed to bounce light and increase the sense of space in this small, dark basement flat. We chose a deep green wall colour & paired it with rust and neutral bedding to create a layered and cosy feel. Modern art, designed alongside the client, was added to bring character and contrast to the walls.
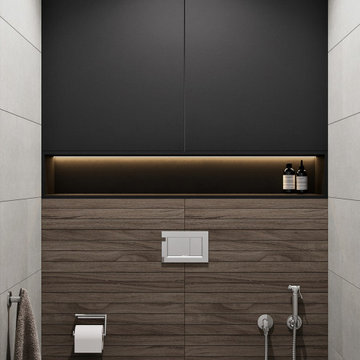
Idée de décoration pour un petit WC suspendu design avec des portes de placard noires, un carrelage gris, un mur gris, un sol en carrelage de porcelaine, un lavabo suspendu, un sol noir et des carreaux de porcelaine.
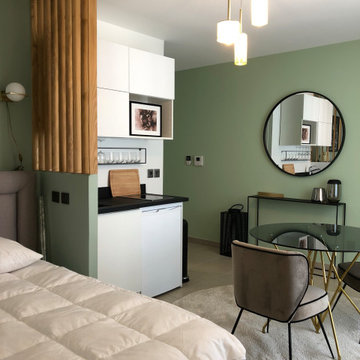
Un studio de 23m2 dans une résidence neuve situé place Bellecour. Une pièce de vie de 14m2 à relooker entièrement. Le challenge étant de transformer cet appartement vide de charme en un cocon chic et confortable. Du homestaging où seule la séparation type claustra en bois ainsi que le coffrage de lit ont été créé. Pour le reste nous avons juste changé le plan de travail et les éléments haut de la kitchenette ainsi que les peintures. Le mobilier et la décoration quant à eux se voulaient chic et cosy.

Cette image montre une façade de maison marron design en bois de taille moyenne et à un étage avec un toit à deux pans et un toit en tuile.
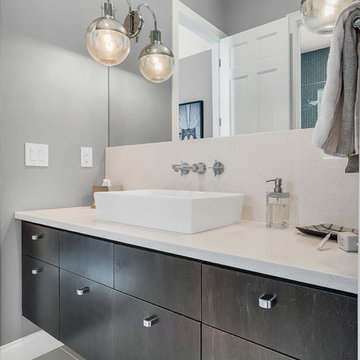
A simple hall bath for a young boy is clean and simple.
Idées déco pour une petite salle de bain contemporaine en bois foncé pour enfant avec un sol en carrelage de porcelaine, une vasque, un plan de toilette en quartz modifié, un sol gris et un plan de toilette blanc.
Idées déco pour une petite salle de bain contemporaine en bois foncé pour enfant avec un sol en carrelage de porcelaine, une vasque, un plan de toilette en quartz modifié, un sol gris et un plan de toilette blanc.
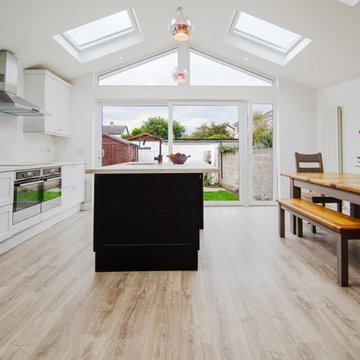
Apex Roof House Extension in Raheny, Dublin 6. #Contemporary House Extension has Velux Solar roof windows installation, #Open Plan Kitchen Steel structure installation, #White UPVC Sliding Door installation, #Upgraded Central Heating system, # NewSpace Building Services Ltd has issued Certificate of Compliance for this Job.
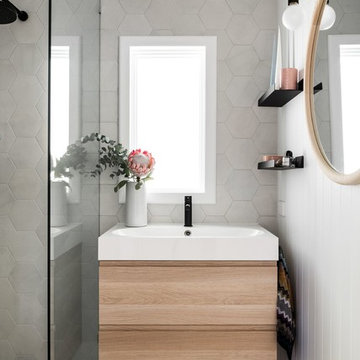
Photo by Dion Robeson
Idées déco pour une petite salle de bain principale contemporaine en bois clair avec une douche ouverte, un carrelage gris, des carreaux de porcelaine, un mur blanc, un sol en carrelage de porcelaine, un lavabo suspendu, un plan de toilette en stratifié, un sol gris, aucune cabine et un plan de toilette blanc.
Idées déco pour une petite salle de bain principale contemporaine en bois clair avec une douche ouverte, un carrelage gris, des carreaux de porcelaine, un mur blanc, un sol en carrelage de porcelaine, un lavabo suspendu, un plan de toilette en stratifié, un sol gris, aucune cabine et un plan de toilette blanc.

Cette image montre une cuisine ouverte linéaire design de taille moyenne avec un placard à porte plane, des portes de placard grises, un plan de travail en stratifié, une crédence beige, une crédence en bois, un électroménager noir, un sol en carrelage de porcelaine, un plan de travail beige, un évier posé, aucun îlot et un sol blanc.
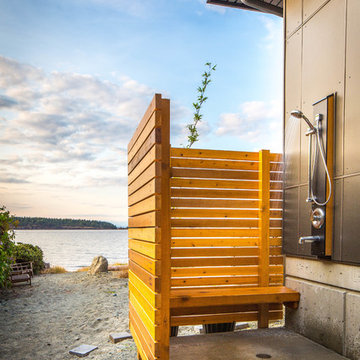
From the beach to the shower is the way to live. Here is a custom built wood outdoor shower with a bench on a solid concrete slab that is properly drained. It even has a lower faucet for washing the dog after a play on the beach.
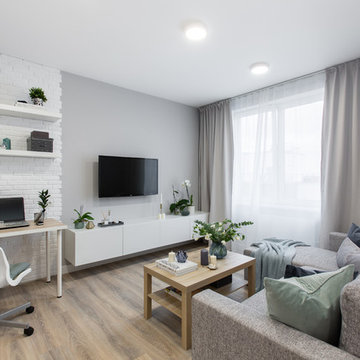
Илья Мусаелов
Inspiration pour un petit salon design ouvert avec un mur gris, sol en stratifié, un téléviseur fixé au mur et un sol beige.
Inspiration pour un petit salon design ouvert avec un mur gris, sol en stratifié, un téléviseur fixé au mur et un sol beige.
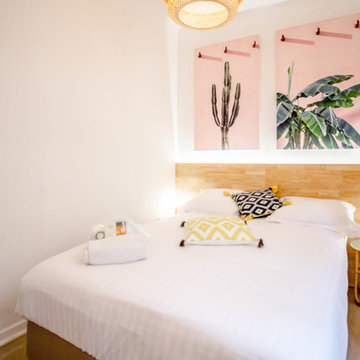
Tête de lit en bois massif avec bandeau led et prise usb et secteur encastrées
Réalisation d'une petite chambre parentale design avec un mur blanc, un sol en linoléum, aucune cheminée et un sol gris.
Réalisation d'une petite chambre parentale design avec un mur blanc, un sol en linoléum, aucune cheminée et un sol gris.

SF Mission District Loft Renovation -- Kitchen w/ Floating Shelves
Cette photo montre une petite cuisine parallèle tendance avec un évier encastré, un placard à porte plane, un plan de travail en quartz, une crédence blanche, une crédence en céramique, un électroménager en acier inoxydable, sol en béton ciré, un sol gris et plan de travail noir.
Cette photo montre une petite cuisine parallèle tendance avec un évier encastré, un placard à porte plane, un plan de travail en quartz, une crédence blanche, une crédence en céramique, un électroménager en acier inoxydable, sol en béton ciré, un sol gris et plan de travail noir.
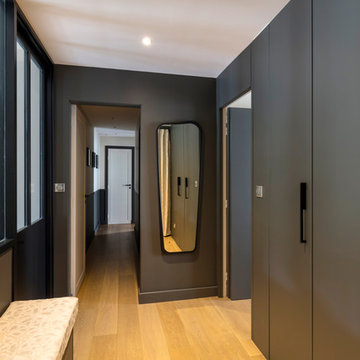
Stéphane Durieu
Cette photo montre un petit hall d'entrée tendance avec un mur gris, parquet clair, une porte simple, une porte blanche et un sol beige.
Cette photo montre un petit hall d'entrée tendance avec un mur gris, parquet clair, une porte simple, une porte blanche et un sol beige.
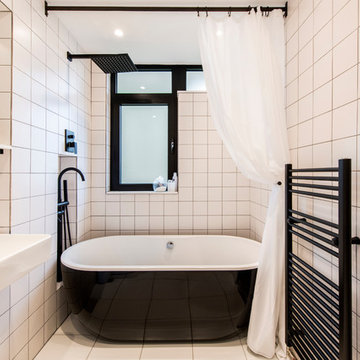
The simple bathrooms are finished in slick contrasting black fixtures and finishes.
The fixtures are placed in tiled recesses which provide storage.
Darry Snow Photography
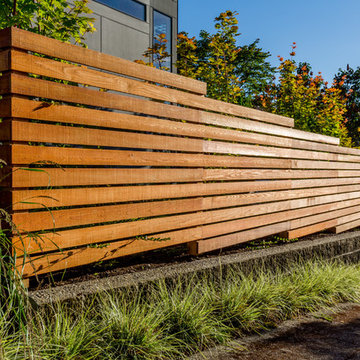
In Seattle's Fremont neighborhood SCJ Studio designed a new landscape to surround and set off a contemporary home by Coates Design Architects. The narrow spaces around the tall home needed structure and organization, and a thoughtful approach to layout and space programming. A concrete patio was installed with a Paloform Bento gas fire feature surrounded by lush, northwest planting. A horizontal board cedar fence provides privacy from the street and creates the cozy feeling of an outdoor room among the trees. LED low-voltage lighting by Kichler Lighting adds night-time warmth.
Photography by: Miranda Estes Photography
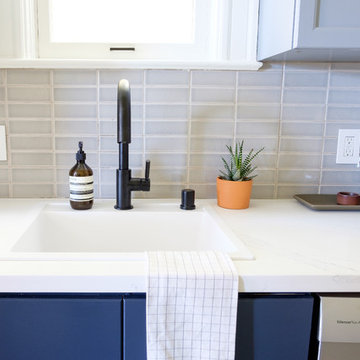
Photos by Max Maloney
Aménagement d'une petite cuisine américaine linéaire contemporaine avec un évier encastré, un placard à porte shaker, des portes de placard bleues, un plan de travail en quartz modifié, une crédence grise, une crédence en céramique, un électroménager en acier inoxydable, un sol en carrelage de céramique, aucun îlot, un sol gris et un plan de travail blanc.
Aménagement d'une petite cuisine américaine linéaire contemporaine avec un évier encastré, un placard à porte shaker, des portes de placard bleues, un plan de travail en quartz modifié, une crédence grise, une crédence en céramique, un électroménager en acier inoxydable, un sol en carrelage de céramique, aucun îlot, un sol gris et un plan de travail blanc.
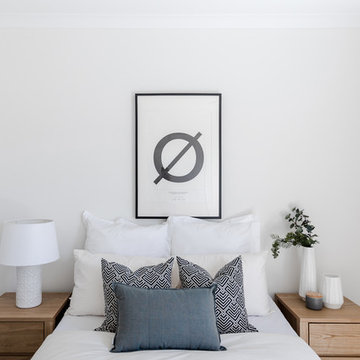
Maegan Brown Photography
Idée de décoration pour une petite chambre design avec un mur blanc, aucune cheminée et un sol gris.
Idée de décoration pour une petite chambre design avec un mur blanc, aucune cheminée et un sol gris.
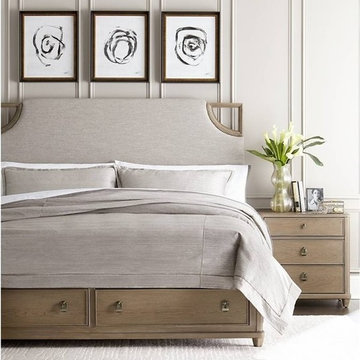
The Virage Basalt Bedroom by Stanley Furniture is inspired by the stark lines and subtle details of mid-century modern French design. This luxurious premium bedroom collection pairs a contemporary matte gray finish with hand-hammered, jewelry-inspired pewter hardware and timeless, scone-colored fabric. Sculptural details abound with curved cut-outs in the upholstered headboards, graphical circular details on the dressers and panel beds, all offset by the glamorous antique silver finish of the accent mirror, phone table, and bedside bench.
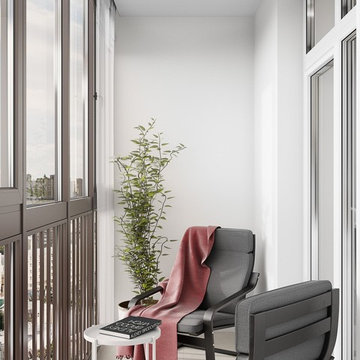
Как дизайнер нашел решение, вы можете узнать из статьи: http://lesh-84.ru/portfolio/moskovskiy-kvartal-46m
Idées déco de maisons contemporaines
4


















