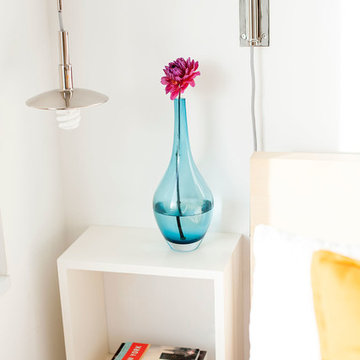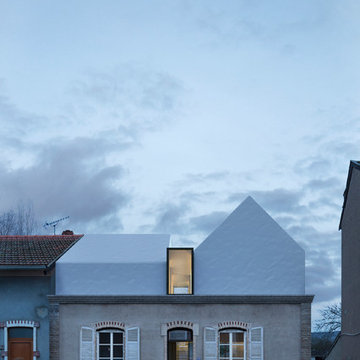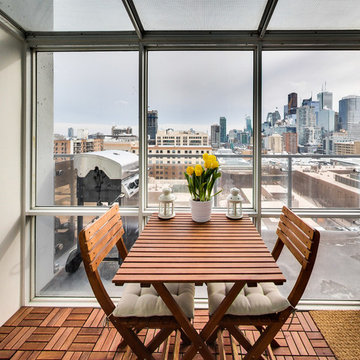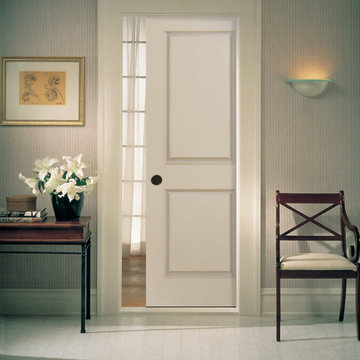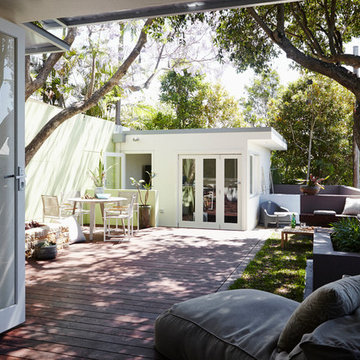Idées déco de maisons contemporaines
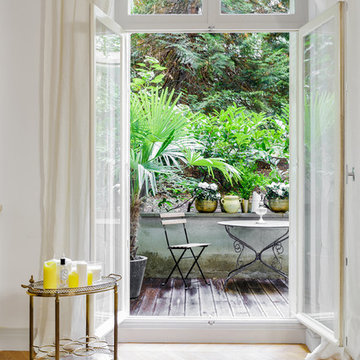
Sebastian Erras
Aménagement d'une terrasse avec des plantes en pots contemporaine de taille moyenne avec aucune couverture.
Aménagement d'une terrasse avec des plantes en pots contemporaine de taille moyenne avec aucune couverture.
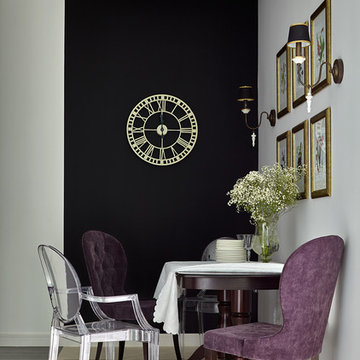
Design Vera Tarlovskaya
Photo Sergey Ananiev
Idée de décoration pour une salle à manger design de taille moyenne avec un mur gris et un sol en carrelage de porcelaine.
Idée de décoration pour une salle à manger design de taille moyenne avec un mur gris et un sol en carrelage de porcelaine.
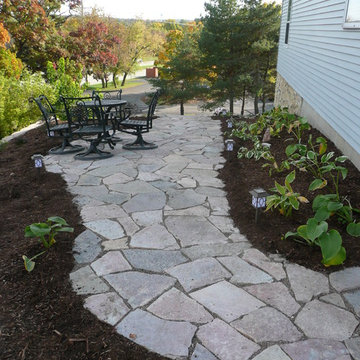
Novotny Landscaping LLC installed this retaining wall to replace a failing timber wall. Natural stone Chilton outcroppings were used to make a gentle transition for my customers. Compliments to Sally Michalko the home owner for all these pictures she took while we worked on the project.
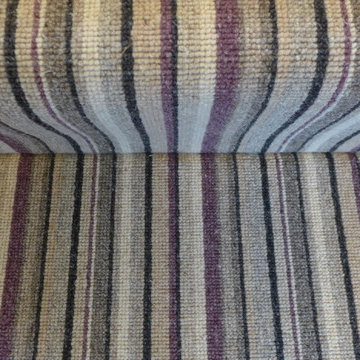
One of our current favourite striped stair carpets that we have fitted in 3 projects. It comes with a range of plains for the landings.
Photo - Style Within
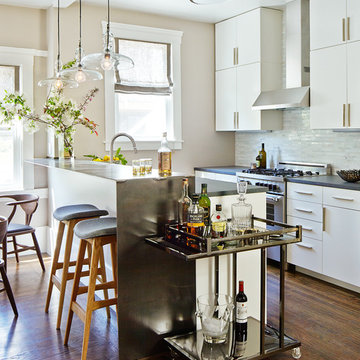
Brad Knipstein
Idées déco pour une petite cuisine ouverte parallèle contemporaine avec un placard à porte plane, des portes de placard blanches, un plan de travail en quartz, une crédence blanche, une crédence en carrelage de pierre, un électroménager en acier inoxydable, parquet foncé et une péninsule.
Idées déco pour une petite cuisine ouverte parallèle contemporaine avec un placard à porte plane, des portes de placard blanches, un plan de travail en quartz, une crédence blanche, une crédence en carrelage de pierre, un électroménager en acier inoxydable, parquet foncé et une péninsule.

The original layout on the ground floor of this beautiful semi detached property included a small well aged kitchen connected to the dinning area by a 70’s brick bar!
Since the kitchen is 'the heart of every home' and 'everyone always ends up in the kitchen at a party' our brief was to create an open plan space respecting the buildings original internal features and highlighting the large sash windows that over look the garden.
Jake Fitzjones Photography Ltd
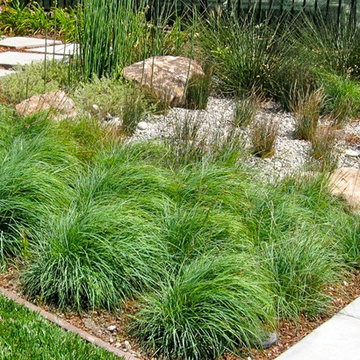
Inspiration pour un petit aménagement d'entrée ou allée de jardin avant design avec une exposition ensoleillée et des pavés en béton.

Pete Landers
Idée de décoration pour une cuisine design en L de taille moyenne avec un évier de ferme, un placard à porte shaker, des portes de placards vertess, un plan de travail en bois, une crédence blanche, une crédence en carrelage métro, un électroménager noir, un sol en carrelage de céramique, îlot et plafond verrière.
Idée de décoration pour une cuisine design en L de taille moyenne avec un évier de ferme, un placard à porte shaker, des portes de placards vertess, un plan de travail en bois, une crédence blanche, une crédence en carrelage métro, un électroménager noir, un sol en carrelage de céramique, îlot et plafond verrière.
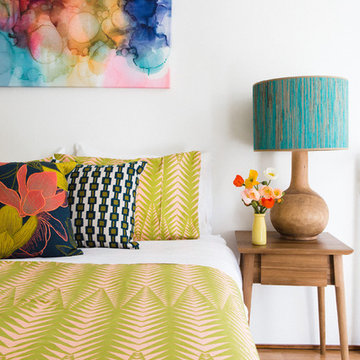
Lisa Zhu
Exemple d'une petite chambre parentale tendance avec un mur blanc, un sol en bois brun et aucune cheminée.
Exemple d'une petite chambre parentale tendance avec un mur blanc, un sol en bois brun et aucune cheminée.
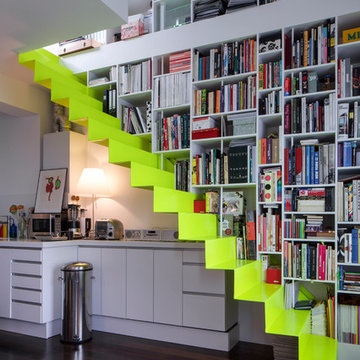
Idée de décoration pour un escalier flottant design de taille moyenne avec des marches en acrylique et éclairage.
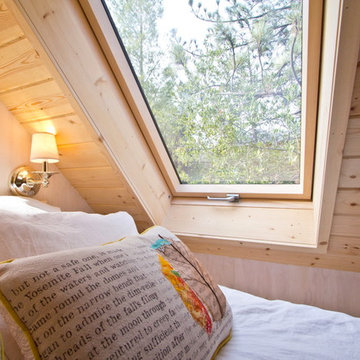
The bedroom loft has a large operable skylight. Photo by Eileen Descallar Ringwald
Aménagement d'une petite chambre mansardée ou avec mezzanine contemporaine avec un mur blanc, parquet clair et aucune cheminée.
Aménagement d'une petite chambre mansardée ou avec mezzanine contemporaine avec un mur blanc, parquet clair et aucune cheminée.
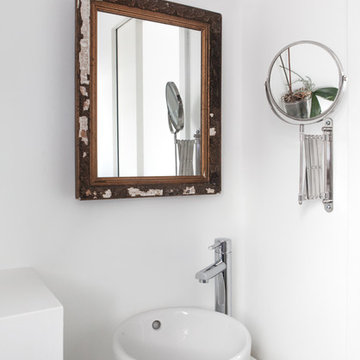
Inspiration pour une petite salle de bain design avec une vasque, un mur blanc, des portes de placard blanches et un plan de toilette en bois.
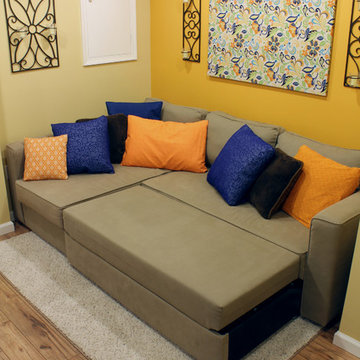
This entryway and living area are part of an adventuresome project my wife and I embarked upon to create a complete apartment in the basement of our townhouse. We designed a floor plan that creatively and efficiently used all of the 385-square-foot-space, without sacrificing beauty, comfort or function – and all without breaking the bank! To maximize our budget, we did the work ourselves and added everything from thrift store finds to DIY wall art to bring it all together.
We wanted to pack as much functionality into this space as possible so we were thrilled to find this couch which converts into a full bed.
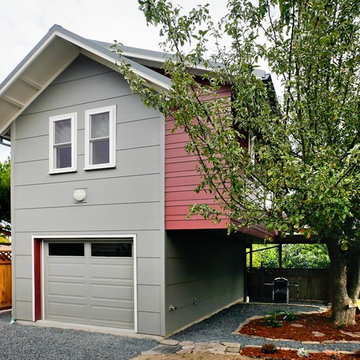
This backyard cottage was built for the owners parents to use as a pied-a-terre while visiting. It houses a generous one car garage with a 320 sf apartment above. It is a cheerful private space for their long visits. The old apple tree was preserved and is slowly being pruned back into shape.
Jim Houston

Paul Burk Photography
Cette image montre une petite façade de maison marron design en bois de plain-pied avec un toit en appentis et un toit en métal.
Cette image montre une petite façade de maison marron design en bois de plain-pied avec un toit en appentis et un toit en métal.
Idées déco de maisons contemporaines
6



















