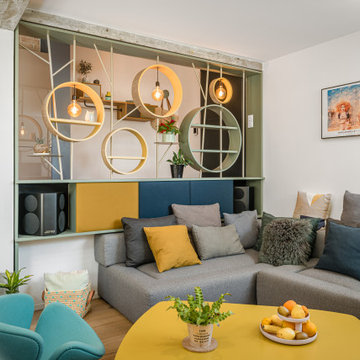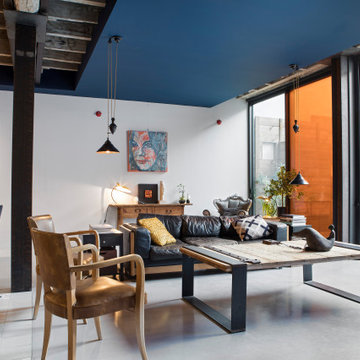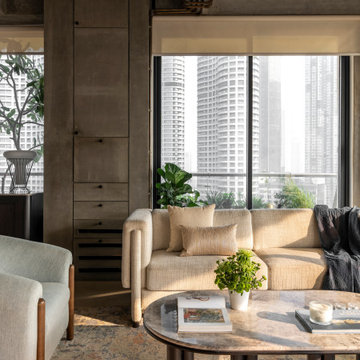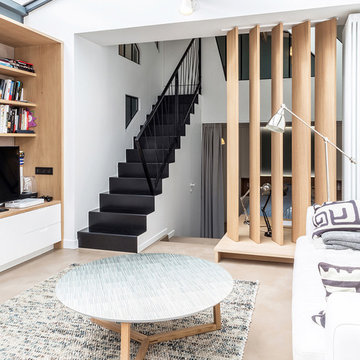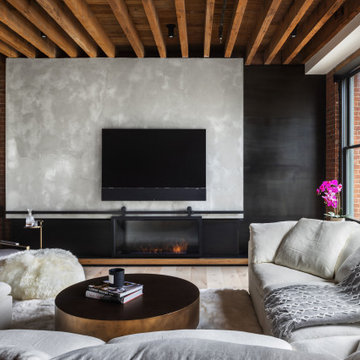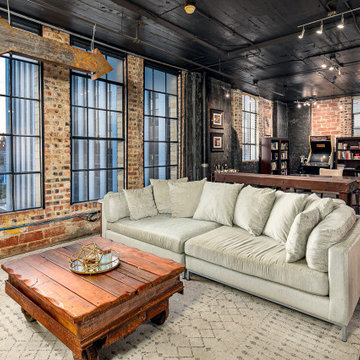Idées déco de pièces à vivre industrielles
Trier par :
Budget
Trier par:Populaires du jour
21 - 40 sur 27 881 photos
1 sur 4
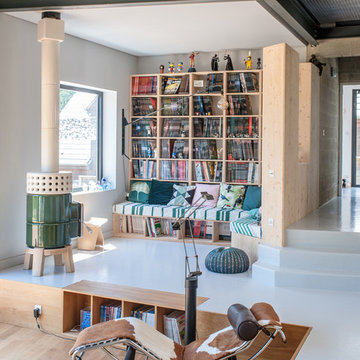
Jours & Nuits © 2018 Houzz
Idées déco pour un salon industriel ouvert avec un mur blanc, un poêle à bois et un sol blanc.
Idées déco pour un salon industriel ouvert avec un mur blanc, un poêle à bois et un sol blanc.
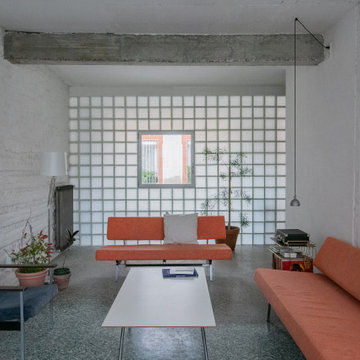
Cette photo montre un salon industriel de taille moyenne avec un mur blanc et un sol gris.
Trouvez le bon professionnel près de chez vous
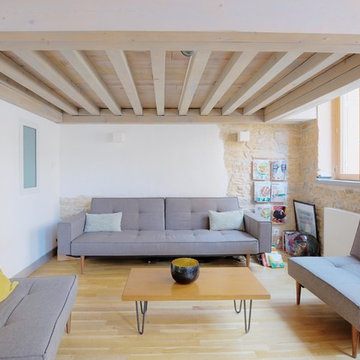
Tony Avenger
Inspiration pour une salle de séjour urbaine avec un mur blanc, parquet clair, aucune cheminée et un sol beige.
Inspiration pour une salle de séjour urbaine avec un mur blanc, parquet clair, aucune cheminée et un sol beige.
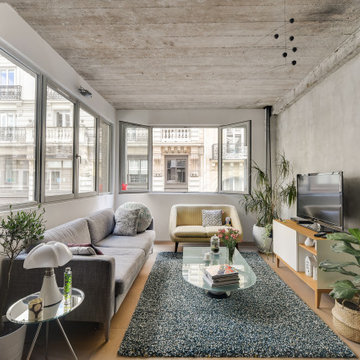
Inspiration pour un salon urbain fermé avec un mur gris, un sol en bois brun, un téléviseur indépendant et un sol marron.
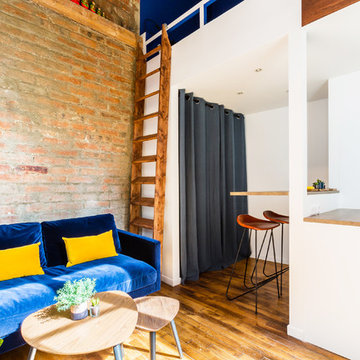
Une très belle pièce de vie multi-fonctions pour ce beau studio industriel-chic. Un salon sur fond de mur brique, et un bloc mezzanine abritant dressing, cuisine et coin dînatoire bar.

Chris Snook
Réalisation d'un salon urbain ouvert avec un mur rose, sol en béton ciré, un téléviseur encastré et un sol gris.
Réalisation d'un salon urbain ouvert avec un mur rose, sol en béton ciré, un téléviseur encastré et un sol gris.

Large kitchen/living room open space
Shaker style kitchen with concrete worktop made onsite
Crafted tape, bookshelves and radiator with copper pipes
Inspiration pour un grand salon urbain avec un mur rouge, un sol en bois brun et un sol marron.
Inspiration pour un grand salon urbain avec un mur rouge, un sol en bois brun et un sol marron.
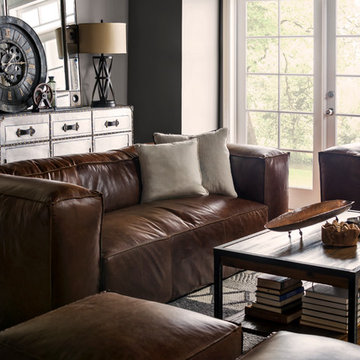
A “slouch couch” in every sense of the term, the Walcott Sofa’s unique frame is comprehensively cushioned for all-encompassing comfort. Eight-way hand-tied suspension ensures a quality seat wherever you settle, whether perched on the sofa’s arms, back or seat. Warm caramel-colored 100% top grain leather is stitched with flanged seams along the edges, helping to balance its voluminous appearance. And when you have a piece as distinct as this, it’s only fitting to accessorize with other conversation-starting accents.
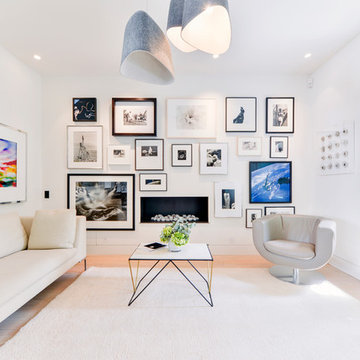
Domus Nova
Idée de décoration pour un grand salon urbain avec un mur blanc et une cheminée ribbon.
Idée de décoration pour un grand salon urbain avec un mur blanc et une cheminée ribbon.

Photo by Ross Anania
Idées déco pour un salon industriel de taille moyenne et ouvert avec un mur jaune, un sol en bois brun, un poêle à bois, un téléviseur indépendant et éclairage.
Idées déco pour un salon industriel de taille moyenne et ouvert avec un mur jaune, un sol en bois brun, un poêle à bois, un téléviseur indépendant et éclairage.

This is the model unit for modern live-work lofts. The loft features 23 foot high ceilings, a spiral staircase, and an open bedroom mezzanine.
Inspiration pour un salon urbain de taille moyenne et fermé avec un mur gris, sol en béton ciré, une cheminée standard, un sol gris, une salle de réception, aucun téléviseur, un manteau de cheminée en métal et éclairage.
Inspiration pour un salon urbain de taille moyenne et fermé avec un mur gris, sol en béton ciré, une cheminée standard, un sol gris, une salle de réception, aucun téléviseur, un manteau de cheminée en métal et éclairage.
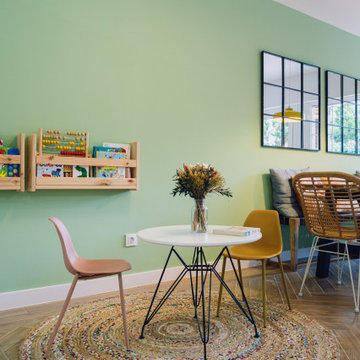
Zona infantil en salón con mesa blanca y patas en metal negro y 2 sillas en color mostaza y rosa de estilo nórdico. Estanterías en madera con juguetes y libros suspendidas en pared de color verde
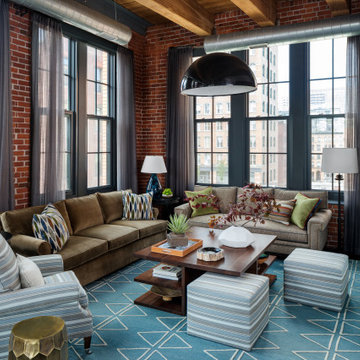
Our Cambridge interior design studio gave a warm and welcoming feel to this converted loft featuring exposed-brick walls and wood ceilings and beams. Comfortable yet stylish furniture, metal accents, printed wallpaper, and an array of colorful rugs add a sumptuous, masculine vibe.
---
Project designed by Boston interior design studio Dane Austin Design. They serve Boston, Cambridge, Hingham, Cohasset, Newton, Weston, Lexington, Concord, Dover, Andover, Gloucester, as well as surrounding areas.
For more about Dane Austin Design, see here: https://daneaustindesign.com/
To learn more about this project, see here:
https://daneaustindesign.com/luxury-loft
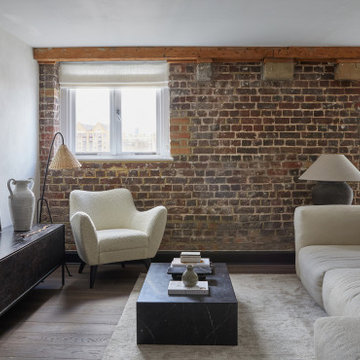
Idée de décoration pour un salon urbain avec un mur blanc, parquet foncé, un sol marron et un mur en parement de brique.
Idées déco de pièces à vivre industrielles
2




