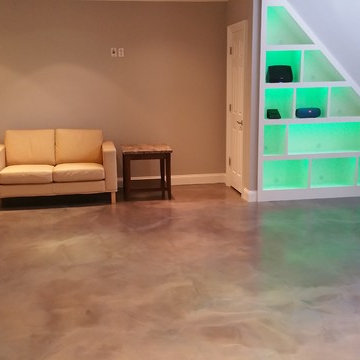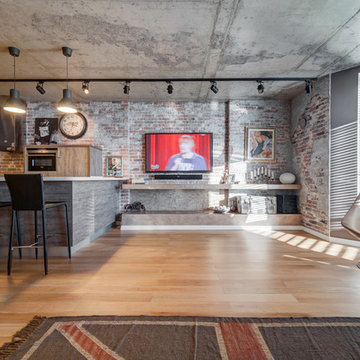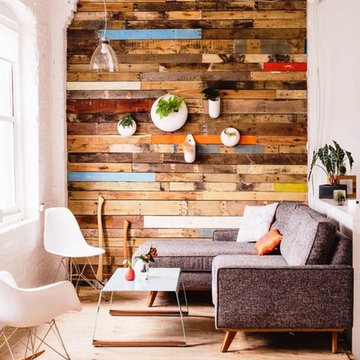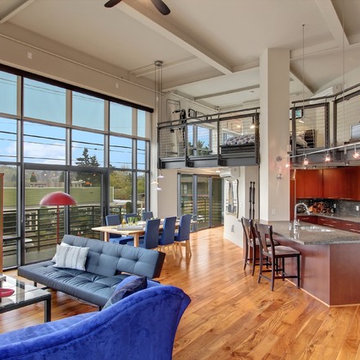Idées déco de pièces à vivre industrielles
Trier par :
Budget
Trier par:Populaires du jour
61 - 80 sur 27 881 photos
1 sur 4

Jenn Baker
Cette photo montre une grande salle de séjour industrielle ouverte avec un mur gris, sol en béton ciré, une cheminée ribbon, un manteau de cheminée en brique, un téléviseur fixé au mur et un sol gris.
Cette photo montre une grande salle de séjour industrielle ouverte avec un mur gris, sol en béton ciré, une cheminée ribbon, un manteau de cheminée en brique, un téléviseur fixé au mur et un sol gris.

In some ways, this room is so inviting it makes you think OMG I want to be in that room, and at the same time, it seems so perfect you almost don’t want to disturb it. So is this room for show or for function? “It’s both,” MaRae Simone says. Even though it’s so beautiful, sexy and perfect, it’s still designed to be livable and functional. The sofa comes with an extra dose of comfort. You’ll also notice from this room that MaRae loves to layer. Put rugs on top of rugs. Throws on top of throws. “I love the layering effect,” MaRae says.
MaRae Simone Interiors, Marc Mauldin Photography
Trouvez le bon professionnel près de chez vous
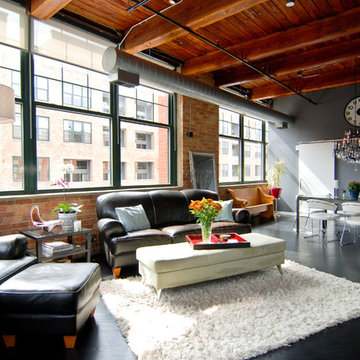
Cette image montre un salon urbain de taille moyenne et ouvert avec un mur gris, parquet peint et un sol noir.
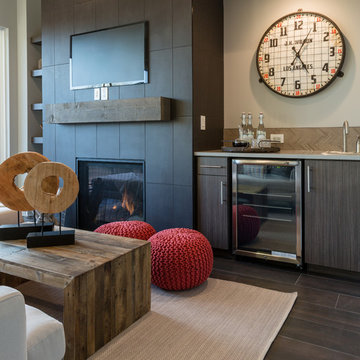
kathy peden photography
Aménagement d'une salle de séjour industrielle ouverte et de taille moyenne avec une cheminée standard, un manteau de cheminée en carrelage, un téléviseur fixé au mur, un mur marron et un sol en carrelage de céramique.
Aménagement d'une salle de séjour industrielle ouverte et de taille moyenne avec une cheminée standard, un manteau de cheminée en carrelage, un téléviseur fixé au mur, un mur marron et un sol en carrelage de céramique.

For artwork or furniture enquires please email for prices. This artwork is a bespoke piece I designed for the project. Size 100cm x 150cm print on wood then hand distressed. Can be made bespoke in a number of sizes. Sofa from DFS French Connection. Mirror pleases email for prices. Other furniture is now no longer available.
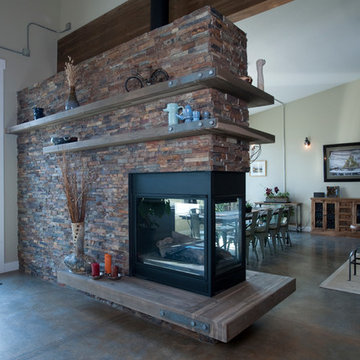
Stacked, two-sided, stone fireplace with glu-lam mantel & steel brackets
Photography by Lynn Donaldson
Aménagement d'un grand salon industriel ouvert avec un mur gris, sol en béton ciré, une cheminée double-face, un manteau de cheminée en pierre et aucun téléviseur.
Aménagement d'un grand salon industriel ouvert avec un mur gris, sol en béton ciré, une cheminée double-face, un manteau de cheminée en pierre et aucun téléviseur.

This energetic and inviting space offers entertainment, relaxation, quiet comfort or spirited revelry for the whole family. The fan wall proudly and safely displays treasures from favorite teams adding life and energy to the space while bringing the whole room together.
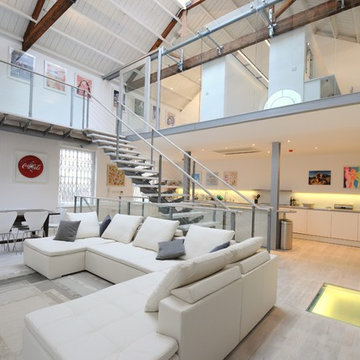
Idée de décoration pour un salon urbain avec une salle de réception, un mur blanc, parquet clair et un escalier.
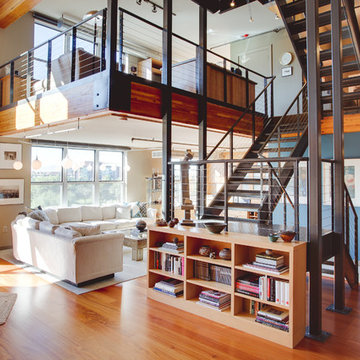
James Stewart
Idée de décoration pour un grand salon mansardé ou avec mezzanine urbain avec un sol en bois brun, aucune cheminée, aucun téléviseur et un mur beige.
Idée de décoration pour un grand salon mansardé ou avec mezzanine urbain avec un sol en bois brun, aucune cheminée, aucun téléviseur et un mur beige.

Photo Credit: Mark Woods
Idées déco pour un salon industriel de taille moyenne et ouvert avec sol en béton ciré, un mur blanc, aucune cheminée et un téléviseur indépendant.
Idées déco pour un salon industriel de taille moyenne et ouvert avec sol en béton ciré, un mur blanc, aucune cheminée et un téléviseur indépendant.
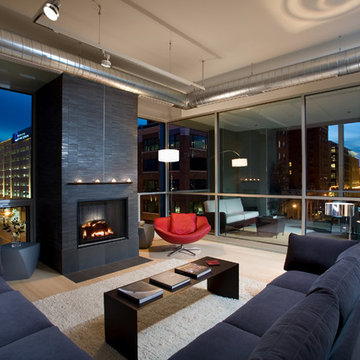
- Interior Designer: InUnison Design, Inc. - Christine Frisk
Cette image montre un grand salon urbain ouvert avec parquet clair, une cheminée standard, un manteau de cheminée en carrelage, aucun téléviseur, une salle de réception, un mur gris et un sol beige.
Cette image montre un grand salon urbain ouvert avec parquet clair, une cheminée standard, un manteau de cheminée en carrelage, aucun téléviseur, une salle de réception, un mur gris et un sol beige.

Michael Stadler - Stadler Studio
Idée de décoration pour une grande salle de séjour urbaine ouverte avec salle de jeu, un sol en bois brun, un téléviseur fixé au mur et un mur multicolore.
Idée de décoration pour une grande salle de séjour urbaine ouverte avec salle de jeu, un sol en bois brun, un téléviseur fixé au mur et un mur multicolore.
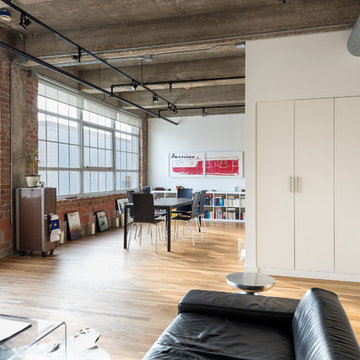
Peter Molick
Idée de décoration pour un salon urbain ouvert avec un mur blanc et un sol en bois brun.
Idée de décoration pour un salon urbain ouvert avec un mur blanc et un sol en bois brun.

Photography by Braden Gunem
Project by Studio H:T principal in charge Brad Tomecek (now with Tomecek Studio Architecture). This project questions the need for excessive space and challenges occupants to be efficient. Two shipping containers saddlebag a taller common space that connects local rock outcroppings to the expansive mountain ridge views. The containers house sleeping and work functions while the center space provides entry, dining, living and a loft above. The loft deck invites easy camping as the platform bed rolls between interior and exterior. The project is planned to be off-the-grid using solar orientation, passive cooling, green roofs, pellet stove heating and photovoltaics to create electricity.

The new basement is the ultimate multi-functional space. A bar, foosball table, dartboard, and glass garage door with direct access to the back provide endless entertainment for guests; a cozy seating area with a whiteboard and pop-up television is perfect for Mike's work training sessions (or relaxing!); and a small playhouse and fun zone offer endless possibilities for the family's son, James.
Idées déco de pièces à vivre industrielles

Upon entering the penthouse the light and dark contrast continues. The exposed ceiling structure is stained to mimic the 1st floor's "tarred" ceiling. The reclaimed fir plank floor is painted a light vanilla cream. And, the hand plastered concrete fireplace is the visual anchor that all the rooms radiate off of. Tucked behind the fireplace is an intimate library space.
Photo by Lincoln Barber
4




