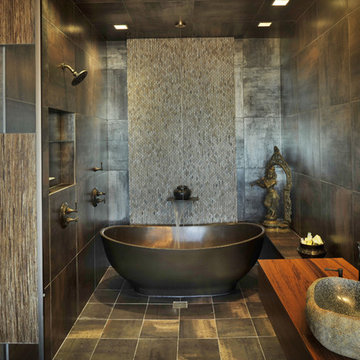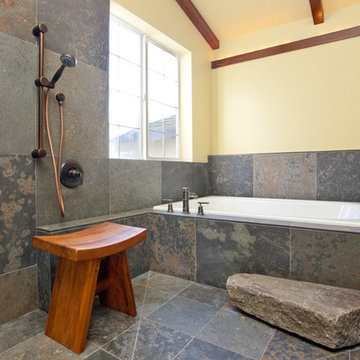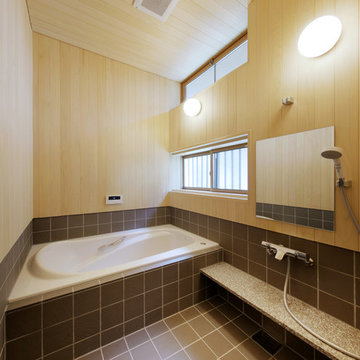Idées déco de salles de bains et WC asiatiques
Trier par :
Budget
Trier par:Populaires du jour
141 - 160 sur 12 611 photos
1 sur 2
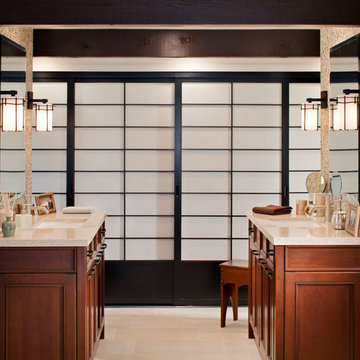
RICH CHERRY CABINETS AND A SUBTLE COLOR PALET CREATE A WARM, CALMING ATMOSPHERE FOR THIS MASTER BATHROOM. LED LIGHTS SOFTLY GLOW BEHIND THE LONG SHOJI SCREENS MAKE A PERFECT NIGHT-LIGHT. AHHHH. SO RESTFUL!
DESIGNED AND BUILT BY THE HOME IMPROVEMENTS GROUP, WOODLAND, CA
PHOTOS BY CHIPPER HATTER PHOTOGRAPHY
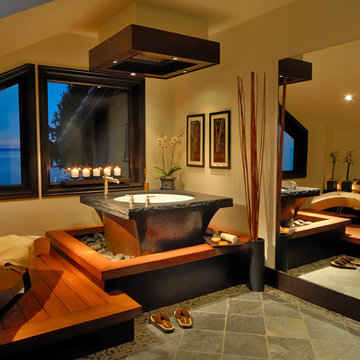
Japanese influenced Spa
Réalisation d'une salle de bain principale asiatique de taille moyenne avec un bain japonais, un mur beige et un sol en carrelage de céramique.
Réalisation d'une salle de bain principale asiatique de taille moyenne avec un bain japonais, un mur beige et un sol en carrelage de céramique.
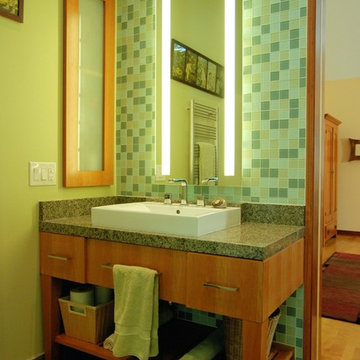
Design by Tom Vriesman & Chip Kalleen. Built by WrightWorks. Photos by Christopher Wright
Inspiration pour une salle de bain asiatique.
Inspiration pour une salle de bain asiatique.
Trouvez le bon professionnel près de chez vous
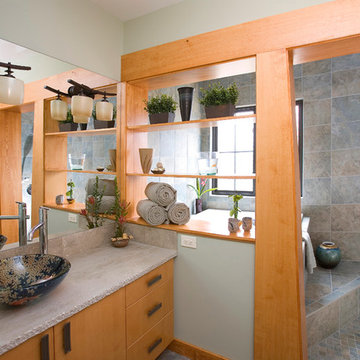
Ross Van Pelt / RVP Photography
Cette photo montre une salle de bain asiatique avec une baignoire en alcôve.
Cette photo montre une salle de bain asiatique avec une baignoire en alcôve.

After 20 years in their home, this Redding, CT couple was anxious to exchange their tired, 80s-styled master bath for an elegant retreat boasting a myriad of modern conveniences. Because they were less than fond of the existing space-one that featured a white color palette complemented by a red tile border surrounding the tub and shower-the couple desired radical transformation. Inspired by a recent stay at a luxury hotel & armed with photos of the spa-like bathroom they enjoyed there, they called upon the design expertise & experience of Barry Miller of Simply Baths, Inc. Miller immediately set about imbuing the room with transitional styling, topping the floor, tub deck and shower with a mosaic Honey Onyx border. Honey Onyx vessel sinks and Ubatuba granite complete the embellished decor, while a skylight floods the space with natural light and a warm aesthetic. A large Whirlpool tub invites the couple to relax and unwind, and the inset LCD TV serves up a dose of entertainment. When time doesn't allow for an indulgent soak, a two-person shower with eight body jets is equally luxurious.
The bathroom also features ample storage, complete with three closets, three medicine cabinets, and various display niches. Now these homeowners are delighted when they set foot into their newly transformed five-star master bathroom retreat.
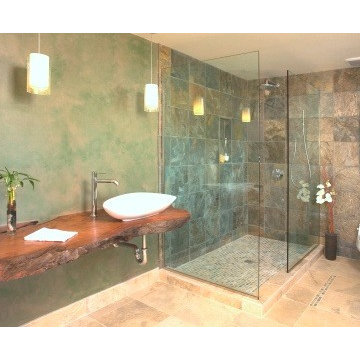
Large open shower with an opening between the frameless glass enclosure. Floating redwood counter with a live edge is viewed from three sides.
Photo taken by Roger Turk
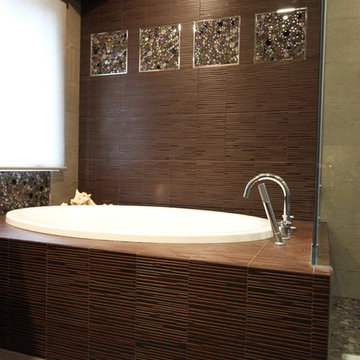
Soaker bath tub in modern Master Bathroom.
Idées déco pour une salle de bain principale asiatique en bois foncé de taille moyenne avec un placard à porte plane, une baignoire posée, une douche ouverte, WC à poser, un carrelage marron, des carreaux de céramique, un mur beige, un sol en carrelage de céramique, une vasque et un plan de toilette en quartz modifié.
Idées déco pour une salle de bain principale asiatique en bois foncé de taille moyenne avec un placard à porte plane, une baignoire posée, une douche ouverte, WC à poser, un carrelage marron, des carreaux de céramique, un mur beige, un sol en carrelage de céramique, une vasque et un plan de toilette en quartz modifié.
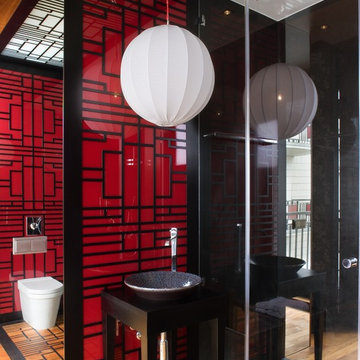
Idée de décoration pour une salle de bain asiatique avec une vasque et un mur rouge.
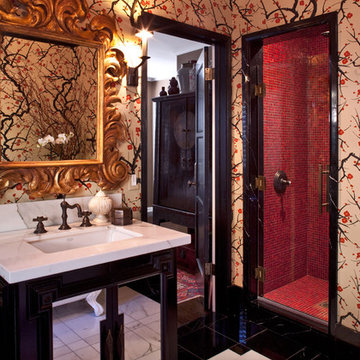
Idée de décoration pour une salle de bain asiatique avec un plan de toilette en marbre, mosaïque, un carrelage rouge et un mur multicolore.

This powder bath makes a statement with textures. A vanity with raffia doors against a background of alternating gloss and matte geometric tile and striped with brushed gold metal strips. The wallpaper, made in India, reflects themes reminiscent of the client's home in India.
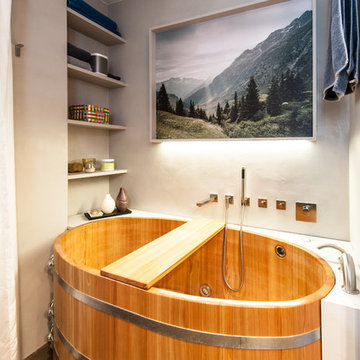
http://www.photodesign-schuster.de/
Cette image montre une petite salle de bain principale asiatique avec un placard sans porte, des portes de placard blanches, un combiné douche/baignoire et un bain japonais.
Cette image montre une petite salle de bain principale asiatique avec un placard sans porte, des portes de placard blanches, un combiné douche/baignoire et un bain japonais.
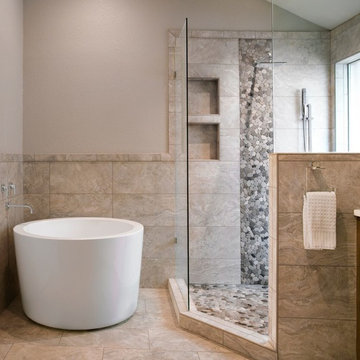
Asian inpired bathroom with soaker tub and walk in shower
Inspiration pour une salle de bain asiatique.
Inspiration pour une salle de bain asiatique.
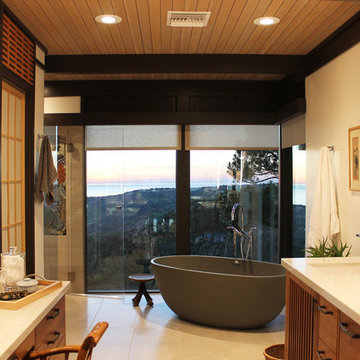
Aménagement d'une grande salle de bain principale asiatique en bois brun avec un placard à porte plane, une baignoire indépendante, une douche à l'italienne, un bidet, un carrelage gris, un mur blanc, un sol en carrelage de porcelaine, un lavabo encastré, un plan de toilette en quartz, un sol gris et une cabine de douche à porte battante.

Réalisation d'une grande salle de bain principale asiatique en bois clair avec une vasque, un plan de toilette en bois, une baignoire indépendante, un mur beige, une douche double, WC séparés, sol en béton ciré, un sol gris, une cabine de douche à porte battante, un carrelage blanc, un plan de toilette marron et un placard à porte plane.
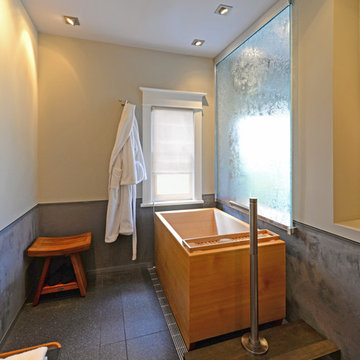
Perched above a stairway, this Japanese soaking tub offer respite for a hard-working creative baker. A frosted glass panel slides open, providing views to the courtyard landscape beyond.
Kyle Kinney & Jordan Inman

Inspiration pour une salle de bain asiatique en bois brun avec un bain japonais, un plan de toilette en bois et poutres apparentes.
Idées déco de salles de bains et WC asiatiques
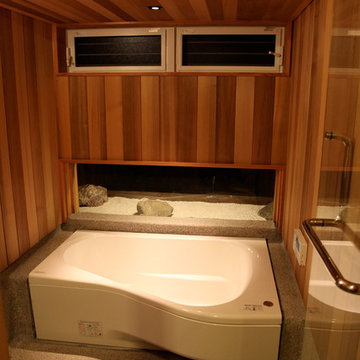
浴室のバスコートは 植栽なしの枯山水。
白い小石と石を置きました。
浴槽に入りアイレベルが同じなので、バスコートも
浴室の一部となり広さを感じます。
Exemple d'une salle de bain principale asiatique de taille moyenne avec un mur marron et un sol gris.
Exemple d'une salle de bain principale asiatique de taille moyenne avec un mur marron et un sol gris.
8


