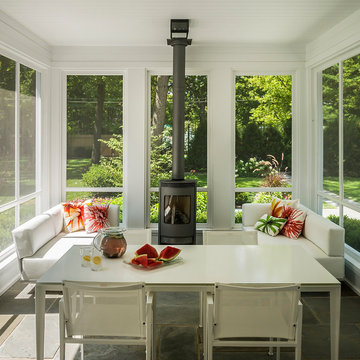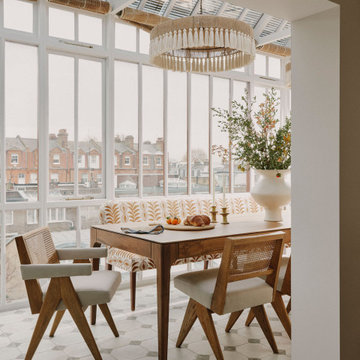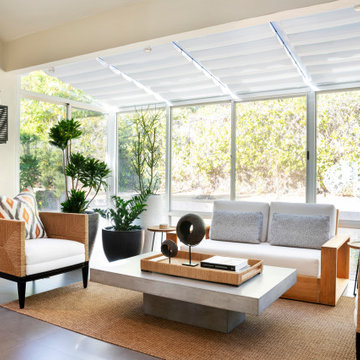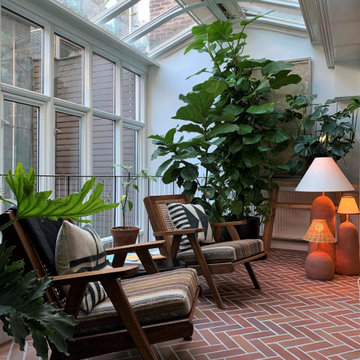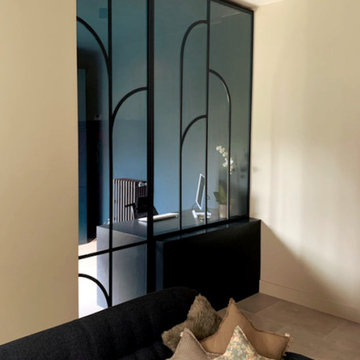Idées déco de vérandas contemporaines
Trier par :
Budget
Trier par:Populaires du jour
41 - 60 sur 11 713 photos
1 sur 2
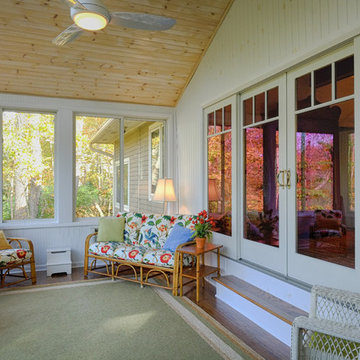
painted white beaded panel, whitewashed ceiling, dark hardwood floor, Andersen slider windows and 12' siliing door
Réalisation d'une véranda design de taille moyenne avec parquet foncé, aucune cheminée et un plafond standard.
Réalisation d'une véranda design de taille moyenne avec parquet foncé, aucune cheminée et un plafond standard.
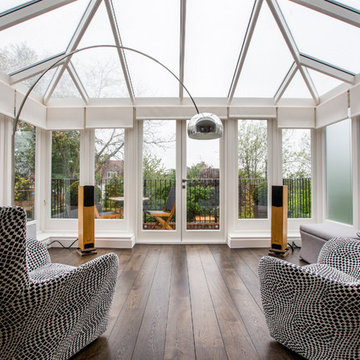
Breakfast in style in this glamorous first floor conservatory. Floor standing speakers provide superb audio quality. Blinds lower and raise at the touch of a button, and can be integrated to activate when the overhanging light is switched on.
homas Alexander
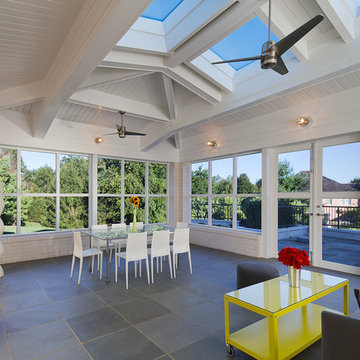
Hoachlander Davis Photography
Cette photo montre une grande véranda tendance avec un puits de lumière, un sol en carrelage de céramique, aucune cheminée et un sol gris.
Cette photo montre une grande véranda tendance avec un puits de lumière, un sol en carrelage de céramique, aucune cheminée et un sol gris.
Trouvez le bon professionnel près de chez vous
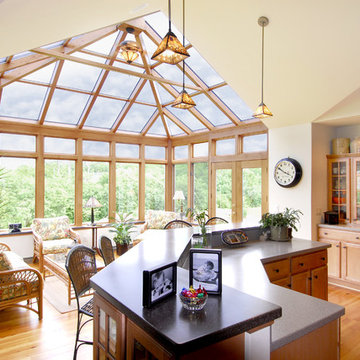
Georgian style, extended from the kitchen for family seating , all glass roof, wood trim, hard wood flooring, double exterior door
Cette image montre une grande véranda design avec parquet clair, aucune cheminée, un plafond en verre et un sol marron.
Cette image montre une grande véranda design avec parquet clair, aucune cheminée, un plafond en verre et un sol marron.

This couple purchased a second home as a respite from city living. Living primarily in downtown Chicago the couple desired a place to connect with nature. The home is located on 80 acres and is situated far back on a wooded lot with a pond, pool and a detached rec room. The home includes four bedrooms and one bunkroom along with five full baths.
The home was stripped down to the studs, a total gut. Linc modified the exterior and created a modern look by removing the balconies on the exterior, removing the roof overhang, adding vertical siding and painting the structure black. The garage was converted into a detached rec room and a new pool was added complete with outdoor shower, concrete pavers, ipe wood wall and a limestone surround.
Porch Details:
Features Eze Breezy Fold down windows and door, radiant flooring, wood paneling and shiplap ceiling.
-Sconces, Wayfair
-New deck off the porch for dining
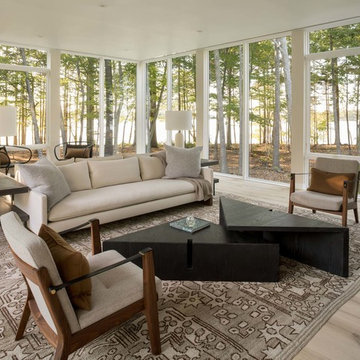
Photo By: Trent Bell
Aménagement d'une véranda contemporaine avec parquet clair, un plafond standard et un sol gris.
Aménagement d'une véranda contemporaine avec parquet clair, un plafond standard et un sol gris.

Our 4553 sq. ft. model currently has the latest smart home technology including a Control 4 centralized home automation system that can control lights, doors, temperature and more. This sunroom has state of the art technology that controls the window blinds, sound, and a fireplace with built in shelves. There is plenty of light and a built in breakfast nook that seats ten. Situated right next to the kitchen, food can be walked in or use the built in pass through.
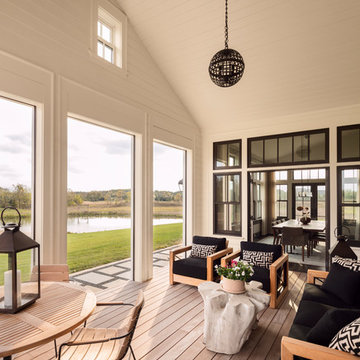
A spacious sunroom with views of tranquil waters.
Cette photo montre une véranda tendance avec parquet clair et un sol beige.
Cette photo montre une véranda tendance avec parquet clair et un sol beige.
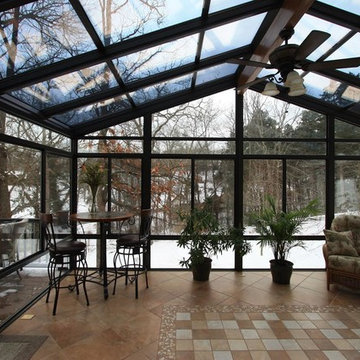
Idée de décoration pour une grande véranda design avec un sol en travertin, un plafond en verre et un sol beige.

Cette image montre une grande véranda design avec un plafond standard, un sol gris et sol en béton ciré.
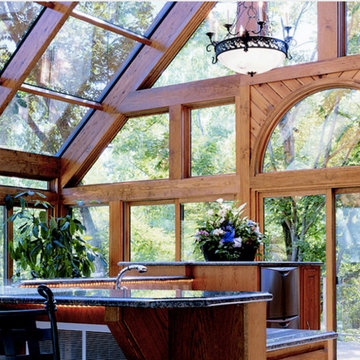
Idées déco pour une véranda contemporaine de taille moyenne avec parquet clair, aucune cheminée et un plafond en verre.
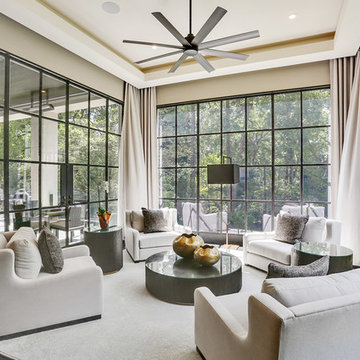
A sunroom near the kitchen and oversized windows throughout the home maximize natural light, which was one of the family’s primary goals.
Réalisation d'une véranda design avec parquet foncé et un plafond standard.
Réalisation d'une véranda design avec parquet foncé et un plafond standard.
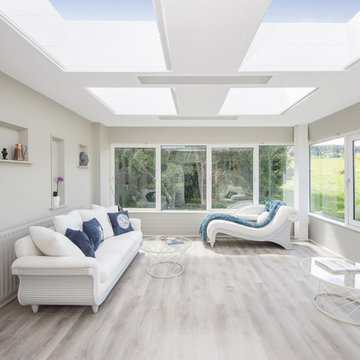
Idée de décoration pour une véranda design avec aucune cheminée et un puits de lumière.
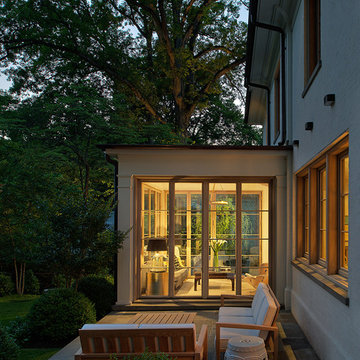
Anice Hoachlander, Judy Davis; HDPhoto
Aménagement d'une véranda contemporaine.
Aménagement d'une véranda contemporaine.
Idées déco de vérandas contemporaines
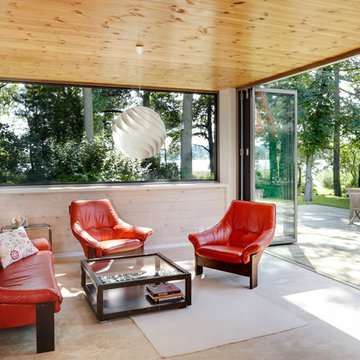
Fotograf: Constantin Meyer | Solarlux
Die Falttüren lassen sich komplett zur Seite schieben, innen & außen geht ineinander über.
Inspiration pour une véranda design de taille moyenne avec un plafond standard et aucune cheminée.
Inspiration pour une véranda design de taille moyenne avec un plafond standard et aucune cheminée.
3
