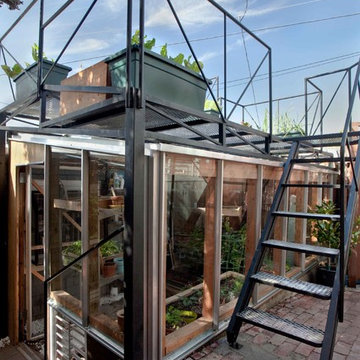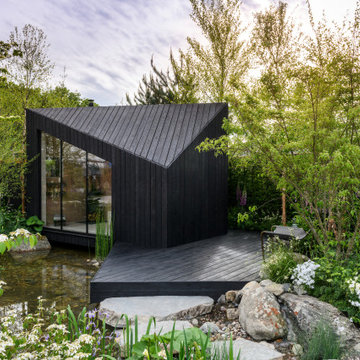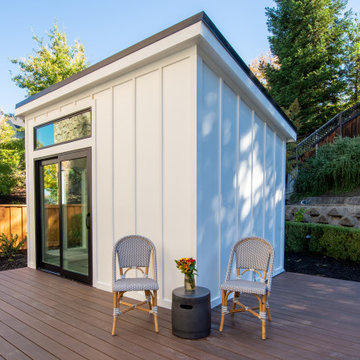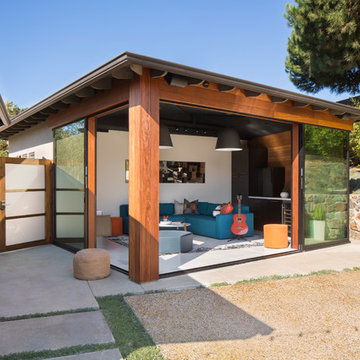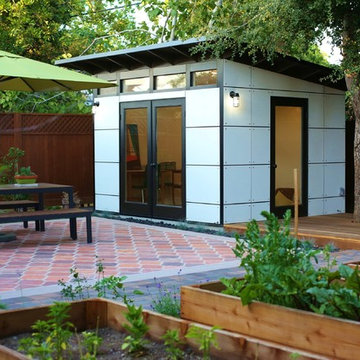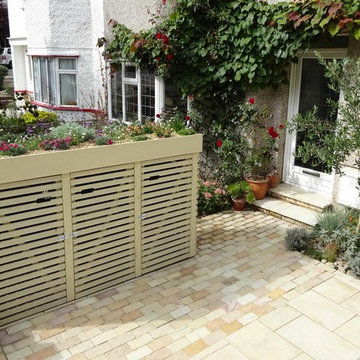Idées déco d'abris de jardin contemporains
Trier par :
Budget
Trier par:Populaires du jour
1 - 20 sur 7 893 photos
1 sur 3
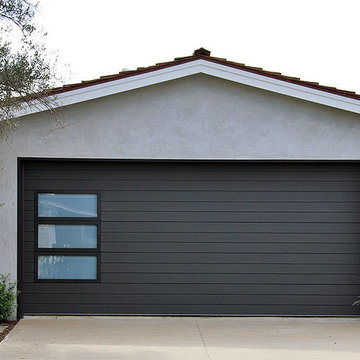
Renovation and construction of traditional homes in California is increasingly adopting a design concept that has an eclectic taste for the various architectural styles found throughout the sate. Dynamic Garage Door designs some of the most attractive eclectic garage door designs that are commonly applied to traditional, historical and newly constructed homes in California and the rest of the nation as well.
This custom modern garage door was designed with window panels offset to one side for dramatic curb appeal and to resonate the home's modernistic eclectic style. The overlay material is a paint grade eco-friendly material that his highly resistant to moisture, cracking splitting and salinity in the air since the home is located in Newport Beach close to the ocean. The dark paint that was selected makes an outstanding contrast between the earthy colored exterior walls while offering continuity of the rest of the home's windows and doors alike. The actual glass is safety, white laminate glass that offers privacy inside the garage while allowing ample natural light to bathe the interior of the garage during the day. Offsetting the location of the windows also creates dramatic interest and a unique design concept that is formidably trendy in eclectic style homes.
Designing and building eclectic style garage doors is one of the many talents our in-house designers and craftsmen do well. Our garage doors are absolutely unique, high-quality and second to nothing. We are leaders in the garage door design industry and our forté is customization! Don't expect to select a door from a preset brochure but rather allow us to innovate, create and inspire your own taste and home's eclectic essence!
Trouvez le bon professionnel près de chez vous
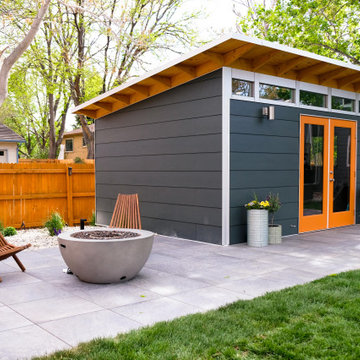
12x18 Signature Series Studio Shed
• Volcano Gray lap siding
• Yam doors
• Natural Eaves (no finish or paint)
• Lifestyle Interior Package
Réalisation d'un abri de jardin design de taille moyenne.
Réalisation d'un abri de jardin design de taille moyenne.

6 m x 5m garden studio with Western Red Cedar cladding installed.
Decorative Venetian plaster feature wall inside which creates a special ambience for this garden bar build.
Cantilever wraparound canopy with side walls to bridge decking which has been installed with composite planks.
Image courtesy of Immer.photo

A simple exterior with glass, steel, concrete, and stucco creates a welcoming vibe.
Réalisation d'une petite maison d'amis séparée design.
Réalisation d'une petite maison d'amis séparée design.
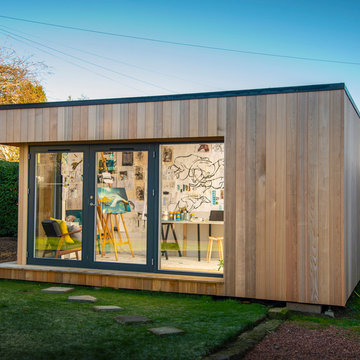
Photography: Phil Wilkinson Photography
This JML Lowlander Garden room is an artist's studio and complete with a kitchenette, a perfect spot for her four legged companion and walls adorned with the artist's own creations. The perfect inspirational and light filled space.

Walton on Thames - Bespoke built garden room = 7. 5 mtrs x 4.5 mtrs garden room with open area and hidden storage.
Exemple d'un abri de jardin séparé tendance de taille moyenne avec un bureau, studio ou atelier.
Exemple d'un abri de jardin séparé tendance de taille moyenne avec un bureau, studio ou atelier.
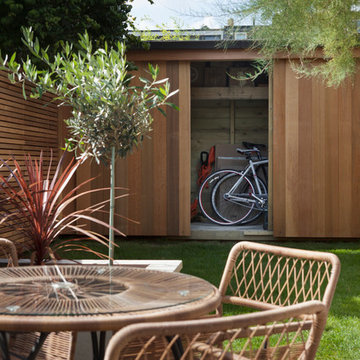
Nathalie Priem
Cette image montre un abri de jardin séparé design de taille moyenne.
Cette image montre un abri de jardin séparé design de taille moyenne.
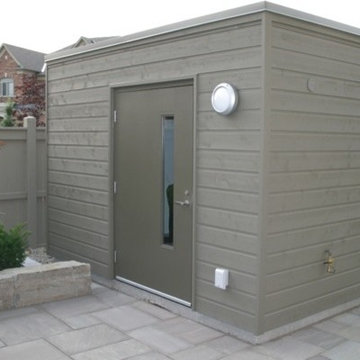
Contemporary garden shed with a parapet roof and extra wide steel doors.
Aménagement d'un abri de jardin séparé contemporain de taille moyenne.
Aménagement d'un abri de jardin séparé contemporain de taille moyenne.
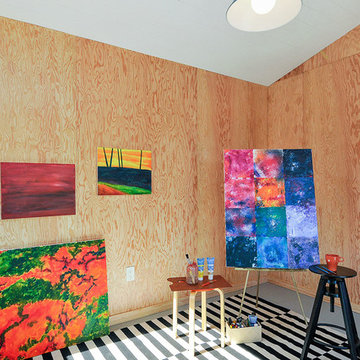
Open Homes Photography
Idée de décoration pour un petit abri de jardin séparé design avec un bureau, studio ou atelier.
Idée de décoration pour un petit abri de jardin séparé design avec un bureau, studio ou atelier.
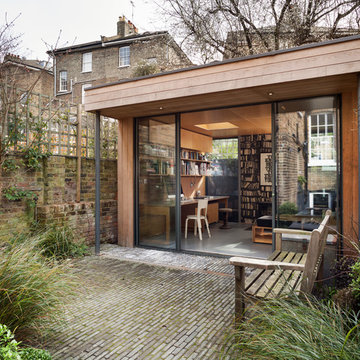
Photography by Mat Clayton
Aménagement d'un abri de jardin séparé contemporain avec un bureau, studio ou atelier.
Aménagement d'un abri de jardin séparé contemporain avec un bureau, studio ou atelier.
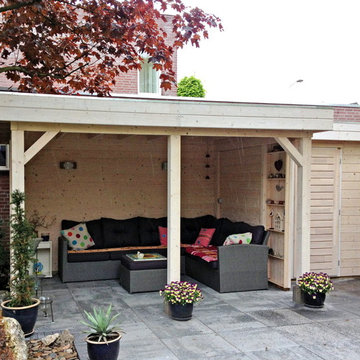
The Prima Santorini measures an overall 5.4m x 3m. The store area measures 1.8m x 1.8m and the gazebo measures 3.6m x 3m (including overhang). The standard design comes with an attractive, contemporary, double glazed, single door.
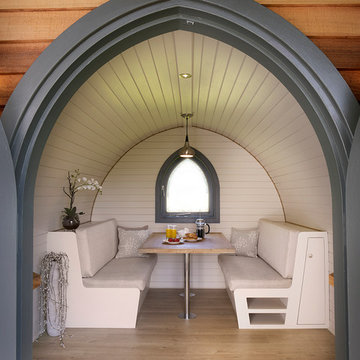
This is a design project completed for Garden Hideouts (www.gardenhideouts.co.uk) where we designed the new Retreat Pod. This one contains a small kitchen area and dining area which can convert to double bed. Other designs include playrooms, offices, treatment rooms and hobby rooms.
Idées déco d'abris de jardin contemporains
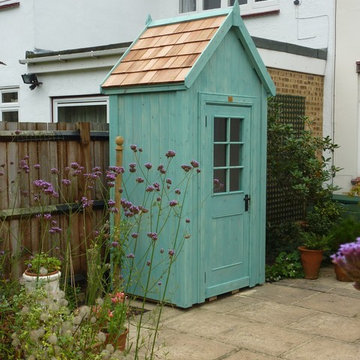
The Potting Shed is how a shed should look. It has a steep pitched roof with a generous overhang which, along with the small pane windows gives it a traditional look which will blend into any garden.
1

