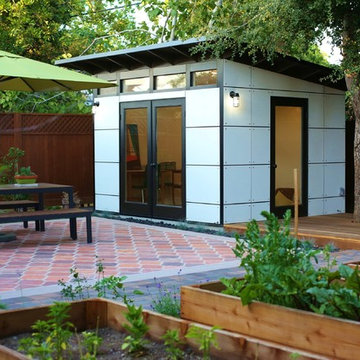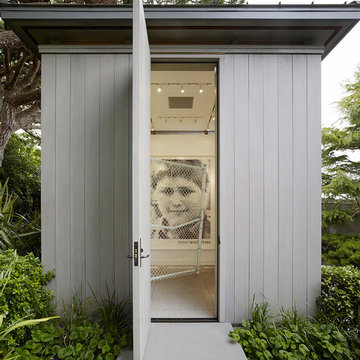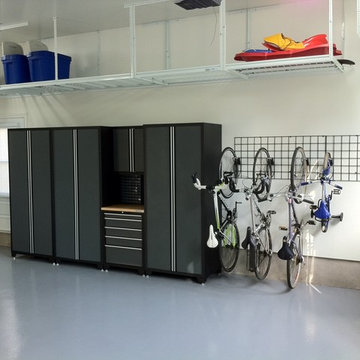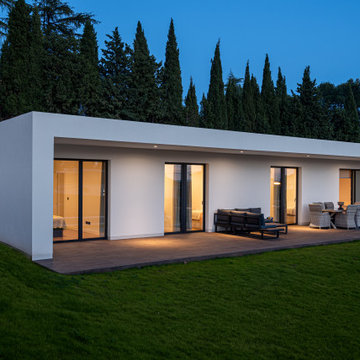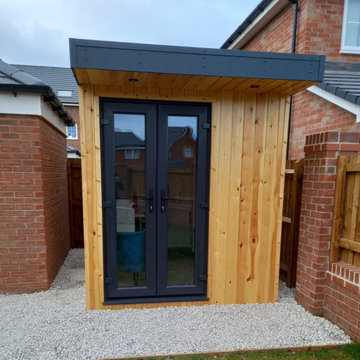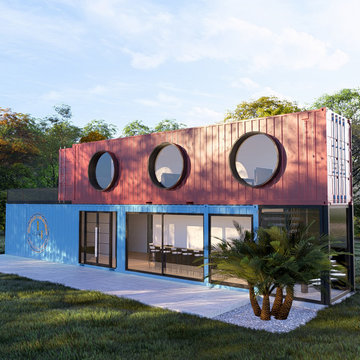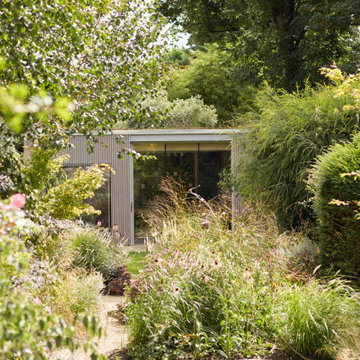Idées déco d'abris de jardin contemporains
Trier par :
Budget
Trier par:Populaires du jour
41 - 60 sur 7 893 photos
1 sur 3
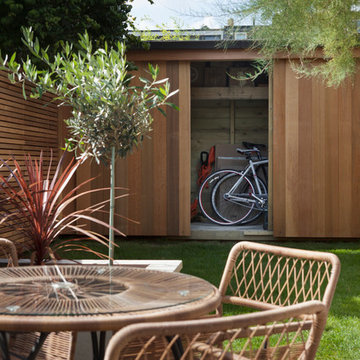
Nathalie Priem
Cette image montre un abri de jardin séparé design de taille moyenne.
Cette image montre un abri de jardin séparé design de taille moyenne.
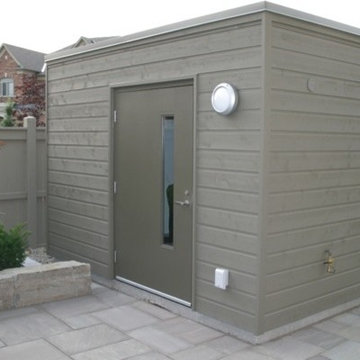
Contemporary garden shed with a parapet roof and extra wide steel doors.
Aménagement d'un abri de jardin séparé contemporain de taille moyenne.
Aménagement d'un abri de jardin séparé contemporain de taille moyenne.
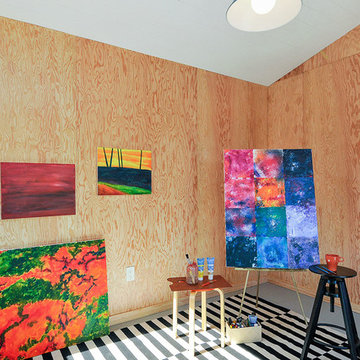
Open Homes Photography
Idée de décoration pour un petit abri de jardin séparé design avec un bureau, studio ou atelier.
Idée de décoration pour un petit abri de jardin séparé design avec un bureau, studio ou atelier.
Trouvez le bon professionnel près de chez vous
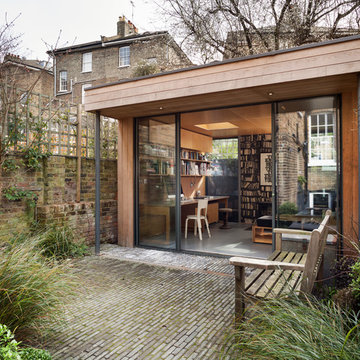
Photography by Mat Clayton
Aménagement d'un abri de jardin séparé contemporain avec un bureau, studio ou atelier.
Aménagement d'un abri de jardin séparé contemporain avec un bureau, studio ou atelier.
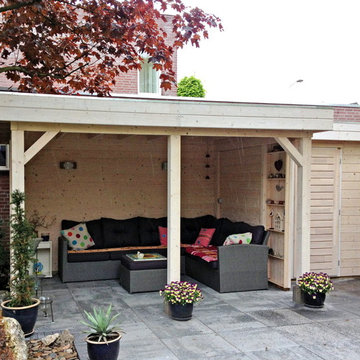
The Prima Santorini measures an overall 5.4m x 3m. The store area measures 1.8m x 1.8m and the gazebo measures 3.6m x 3m (including overhang). The standard design comes with an attractive, contemporary, double glazed, single door.
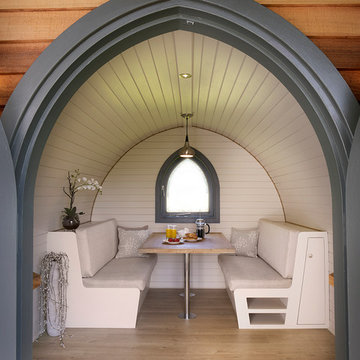
This is a design project completed for Garden Hideouts (www.gardenhideouts.co.uk) where we designed the new Retreat Pod. This one contains a small kitchen area and dining area which can convert to double bed. Other designs include playrooms, offices, treatment rooms and hobby rooms.
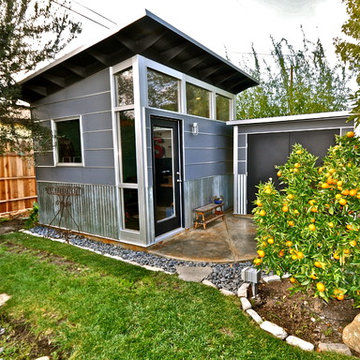
10x12 Studio Shed home office - Lifestyle Interior plus our added height option. The standard height of most models is 8'6" but you can choose to add 1 or even 2 extra feet of ceiling height. Our small kit "Pinyon" sits perpendicular to the office, holding garden tools and other supplies in a 4x8 footprint. The concrete pad, which extends to serve as the interior floor as well, was poured and stained by the home owner once the design phase of his project was complete.
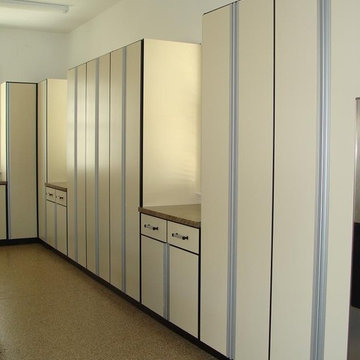
The cabinets wrap around the corners, meaning every inch of wall space is used for optimal storage.
Cette photo montre un abri de jardin tendance.
Cette photo montre un abri de jardin tendance.
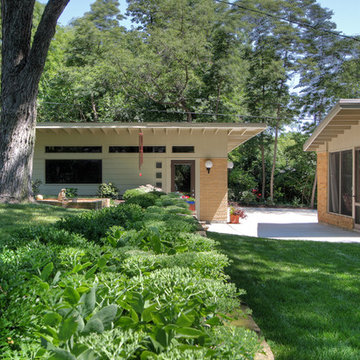
A renowned St. Louis mid-century modern architect's home in St. Louis, MO is now owned by his son, who grew up in the home. The original detached garage was failing.
Mosby architects worked with the architect's original drawings of the home to create a new garage that matched and echoed the style of the home, from roof slope to brick color. This is an example of how gracefully the detached garage echoes the features of the screen porch the architect added to his home in the 1960s.
Photos by Mosby Building Arts.
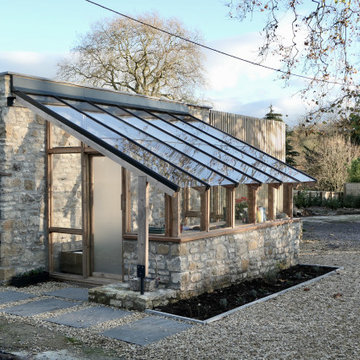
The finished lean-to greenhouse ready for landscape works and planting.
Idées déco pour une serre séparée contemporaine de taille moyenne.
Idées déco pour une serre séparée contemporaine de taille moyenne.
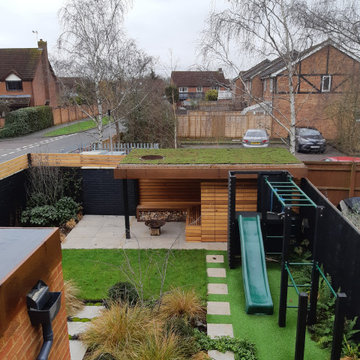
The green roof on the bespoke cedar clad shed and covered seating area seen from above in winter.
Cette photo montre un petit abri de jardin séparé tendance.
Cette photo montre un petit abri de jardin séparé tendance.
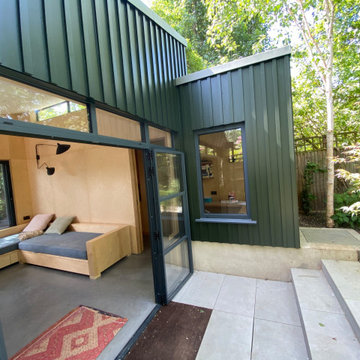
A new office and family room which replaced an old timber shed at the bottom of a very long garden
Idée de décoration pour un abri de jardin séparé design de taille moyenne avec un bureau, studio ou atelier.
Idée de décoration pour un abri de jardin séparé design de taille moyenne avec un bureau, studio ou atelier.
Idées déco d'abris de jardin contemporains
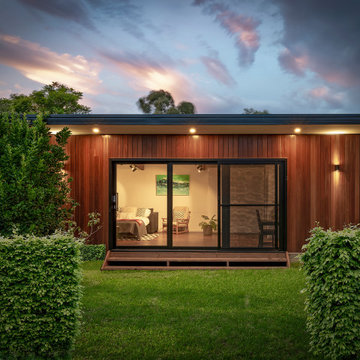
garden studio, granny flat, modular design, sustainable
Réalisation d'une maison d'amis séparée design.
Réalisation d'une maison d'amis séparée design.
3
