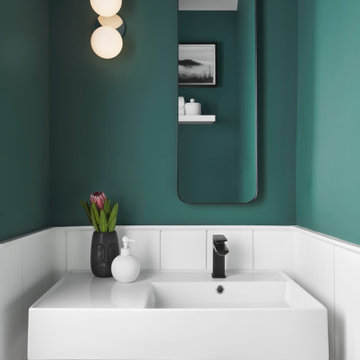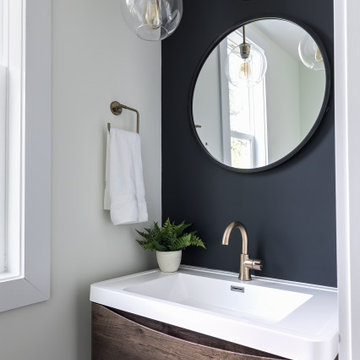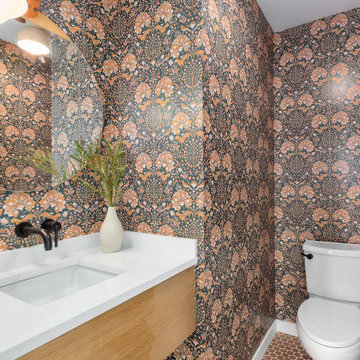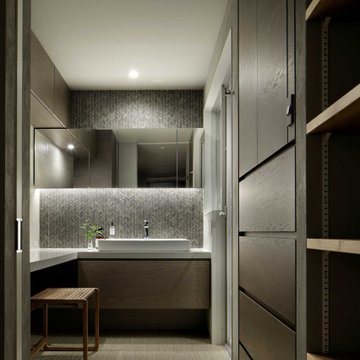Idées déco de WC et toilettes contemporains
Trier par :
Budget
Trier par:Populaires du jour
2861 - 2880 sur 38 433 photos
Trouvez le bon professionnel près de chez vous
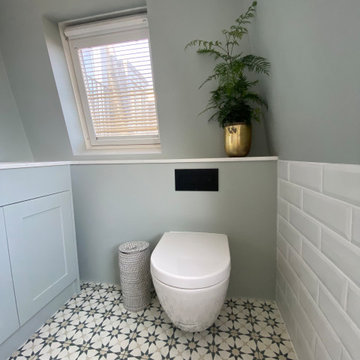
As part of a loft renovation we transformed the family shower room and master bathroom into this tranquil space with encaustic floor tiles and bespoke joinery.
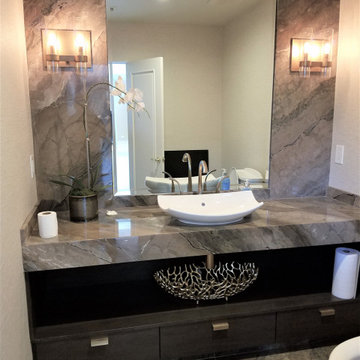
Réalisation d'un petit WC et toilettes design en bois foncé avec un placard à porte plane, WC à poser, un mur beige, un sol en calcaire, une vasque, un plan de toilette en calcaire, un sol multicolore, un plan de toilette multicolore et meuble-lavabo encastré.
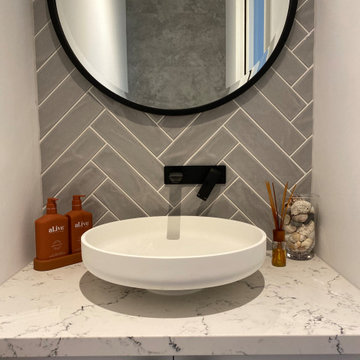
A powder room adds flexibility to your entire household. The lovely herringbone tiles set the mood, colour palette and overall theme in this divine powder room setting.
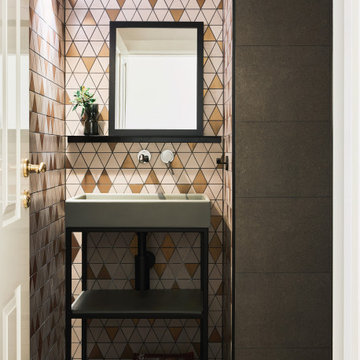
It was important to create a powder room that guests would love! The client was really open to having a bit of fun in this space. We chose an interesting geometric tile with some lovely pale pink and copper tones. We had a custom sized vanity made by Nood Co and used black finishes throughout to create a strong contrast The challenge of the space was it had no natural light. We made up for this by adding in some really lovely warm lighting on a dimmer, completing the elegant and moody feel.
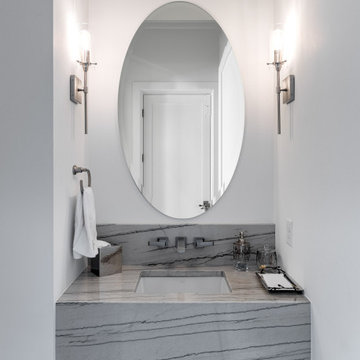
Inspiration pour un petit WC et toilettes design avec des portes de placard grises, un plan de toilette en marbre, un plan de toilette gris et meuble-lavabo suspendu.
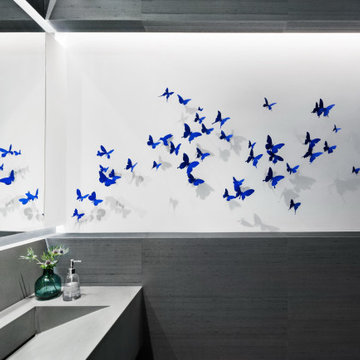
Boasting views of the Museum of Natural History and Central Park, the Beaux Arts and French Renaissance style building built in 1900 was once home to a luxury hotel. Over the years multiple hotel rooms were combined into the larger apartment residences that exist today. The resulting units, while large in size, lacked the continuity of a single formed space. StudioLAB was presented with the challenge of re-designing the space to fit a modern family’s lifestyle today with the flexibility to adjust as they evolve into their tomorrow. Thus, the existing configuration was completely abandoned with new programmatic elements being relocated in each and every corner of the space. For clients that are big wine connoisseurs, the focal point of entry and circulation lies in a 400 bottle, custom built, blackened steel and glass, temperature controlled wine cabinet. The once enclosed living room was demolished to create one main entertaining space that includes a new dining area and open kitchen. Hafele bi-folding pocket door slides were used in the Living room wall unit to conceal the television, bar and display shelves when not in use. Posing as kitchen cabinetry, a hidden integrated door opens to reveal a guest bedroom with an en suite bathroom. Down the hallway of wide plank ebony stained walnut flooring, a compact powder room was built to house an original Paul Villinski installation of small butterflies cut from recycled aluminum cans, entitled Mistral. Continuing down the hall, and through one of the walnut veneered doors, is the shared kids bedroom where a custom-built bunk bed with integrated storage steps and desk was designed to allow for play space and a reading corner. The kids bathroom across the hall is decorated with custom Lego inspired hand cast concrete tiles and integrated pull-out footstools residing underneath the floating vanity. The master suite features a bio-ethanol fireplace wrapped in blackened steel and integrated into the Tabu veneered built-in. The spacious walk-in closet serves several purposes, which include housing the apartment’s new central HVAC system as well as a sleeping spot for the family’s dog. An integrated URC control system paired with Lutron Radio RA lighting keypads were installed to control the AV, HVAC, lighting and solar shades all by the use of smartphones.
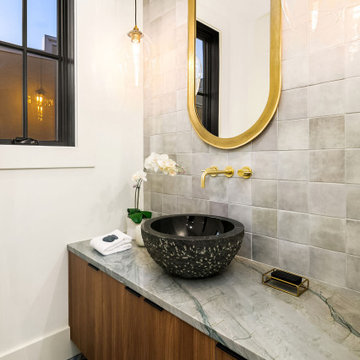
Cette photo montre un petit WC et toilettes tendance en bois brun avec un placard à porte plane, un carrelage gris, un mur blanc, un sol en carrelage de terre cuite, une vasque, un sol noir, un plan de toilette gris et meuble-lavabo suspendu.
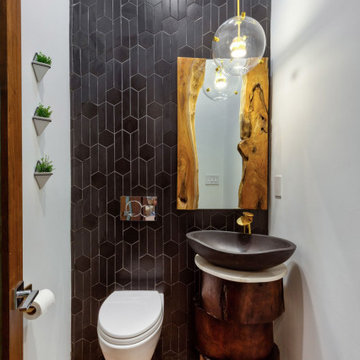
Inspiration pour un WC suspendu design avec un carrelage noir, un mur blanc, parquet clair, une vasque et un sol beige.

Tile Floor: Roca - Havana Blues 8"x8" with Classic Bone Grout
Cette image montre un petit WC et toilettes design avec WC séparés, un mur beige, un sol en carrelage de porcelaine, un lavabo de ferme, un sol multicolore et meuble-lavabo sur pied.
Cette image montre un petit WC et toilettes design avec WC séparés, un mur beige, un sol en carrelage de porcelaine, un lavabo de ferme, un sol multicolore et meuble-lavabo sur pied.
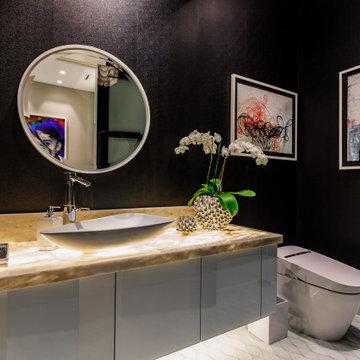
Idées déco pour un WC et toilettes contemporain avec un placard à porte plane, des portes de placard grises, WC à poser, un mur noir, une vasque, un sol blanc, un plan de toilette beige et meuble-lavabo suspendu.
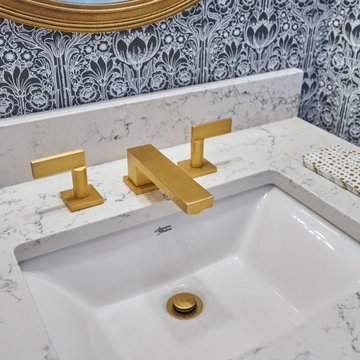
This contemporary powder room design in Yardley, PA is proof that the smallest room in the house can be the most stylish. The combination of colors and textures creates a stunning design that will make it a conversation piece for visitors to the home. The Jay Rambo floating vanity cabinet has a natural finish on Sapele with a Salerno door style. This is accented by a Caesarstone White Attica countertop, Top Knobs satin brass hardware, and a Sigma Stixx 8" lever faucet. A decorative gold framed mirror sits against the backdrop of bold, black and white patterned wallpaper. Warm wood floors create a cozy atmosphere, and a Toto toilet completes this powder room.
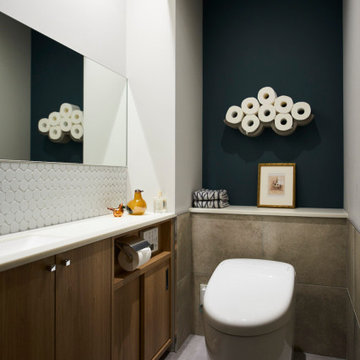
海外の塗装をアクセントに使用したトイレはメンテナンスしやすいように選ぶ素材に配慮を。清掃グッズの収納を機能的に美しく。
Idée de décoration pour un WC suspendu design en bois brun de taille moyenne avec un placard à porte plane, un carrelage blanc, un mur vert, un sol en carrelage de porcelaine, un lavabo encastré, un sol gris, un plan de toilette blanc et meuble-lavabo encastré.
Idée de décoration pour un WC suspendu design en bois brun de taille moyenne avec un placard à porte plane, un carrelage blanc, un mur vert, un sol en carrelage de porcelaine, un lavabo encastré, un sol gris, un plan de toilette blanc et meuble-lavabo encastré.
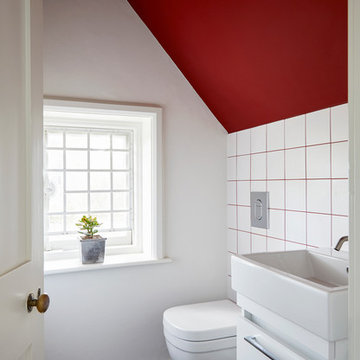
Réalisation d'un WC et toilettes design avec un placard à porte plane, des portes de placard blanches, un carrelage blanc, un mur blanc, un plan vasque et un sol noir.
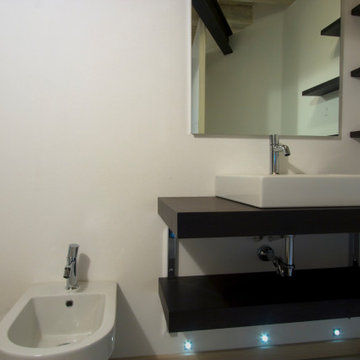
Bagno di servizio in stile essenziale, lavabo soprapiano con due piani in legno tamburato finitura color moka sospesi ed illuminazione led incassati a parete
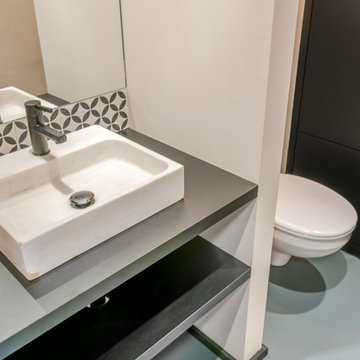
Gäste WC - gegossener Boden
Inspiration pour un petit WC et toilettes design avec un carrelage noir et blanc, des carreaux de béton, un mur beige, une vasque, un plan de toilette en stratifié, un plan de toilette noir et meuble-lavabo encastré.
Inspiration pour un petit WC et toilettes design avec un carrelage noir et blanc, des carreaux de béton, un mur beige, une vasque, un plan de toilette en stratifié, un plan de toilette noir et meuble-lavabo encastré.
Idées déco de WC et toilettes contemporains
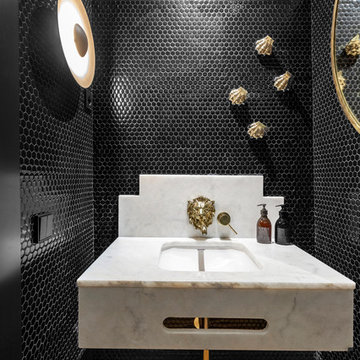
Aménagement d'un WC et toilettes contemporain avec un carrelage noir, mosaïque, un mur multicolore, un sol en bois brun, un lavabo encastré, un plan de toilette en marbre et un plan de toilette gris.
144
