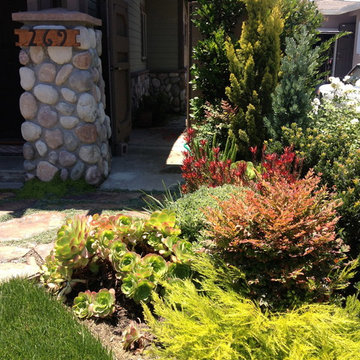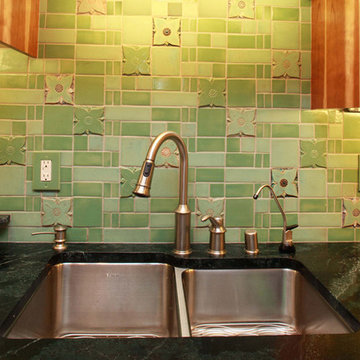Idées déco de maisons craftsman jaunes

Exemple d'une façade de maison grise craftsman à un étage avec un toit à quatre pans et un toit en shingle.
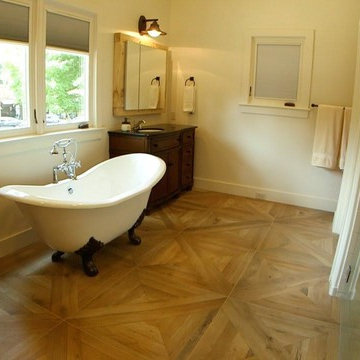
Eleven Mass Media
Universal designed master bathroom with Barrier Free Shower and proper clearances to Live Forever. Vanities to be removed for space and other Aging in Place features set up for future need.
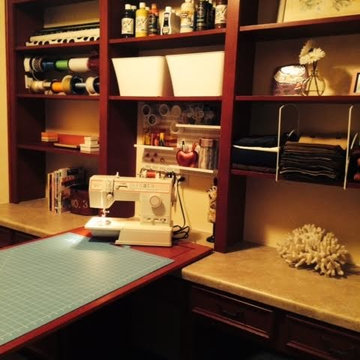
Idées déco pour un bureau atelier craftsman de taille moyenne avec un mur beige, aucune cheminée et un bureau intégré.

This hundred year old house just oozes with charm.
Photographer: John Wilbanks, Interior Designer: Kathryn Tegreene Interior Design
Cette photo montre une façade de maison verte craftsman à un étage.
Cette photo montre une façade de maison verte craftsman à un étage.

Detailed Craftsman Front View. Often referred to as a "bungalow" style home, this type of design and layout typically make use of every square foot of usable space. Another benefit to this style home is it lends itself nicely to long, narrow lots and small building footprints. Stunning curb appeal, detaling and a friendly, inviting look are true Craftsman characteristics. Makes you just want to knock on the door to see what's inside!
Steven Begleiter/ stevenbegleiterphotography.com
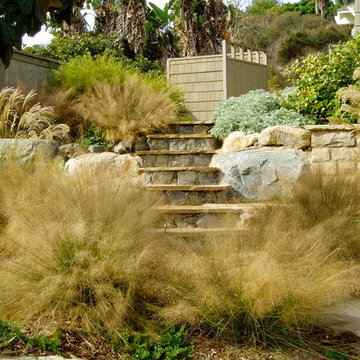
Solana Beach project with architect Damian Baumhover, installation of all exterior landscaping and hardscape by Rob Hill Landscape architect/contractor - Hill's landscapes inc

Featuring a spectacular view of the Bitterroot Mountains, this home is custom-tailored to meet the needs of our client and their growing family. On the main floor, the white oak floors integrate the great room, kitchen, and dining room to make up a grand living space. The lower level contains the family/entertainment room, additional bedrooms, and additional spaces that will be available for the homeowners to adapt as needed in the future.
Photography by Flori Engbrecht

Scott Amundson
Aménagement d'une façade de maison marron craftsman de taille moyenne et à un étage avec un revêtement mixte, un toit à deux pans et un toit en shingle.
Aménagement d'une façade de maison marron craftsman de taille moyenne et à un étage avec un revêtement mixte, un toit à deux pans et un toit en shingle.

Welcome home to the Remington. This breath-taking two-story home is an open-floor plan dream. Upon entry you'll walk into the main living area with a gourmet kitchen with easy access from the garage. The open stair case and lot give this popular floor plan a spacious feel that can't be beat. Call Visionary Homes for details at 435-228-4702. Agents welcome!

Attic laundry with yellow cabinetry and farmhouse sink.
Idées déco pour une buanderie craftsman en U dédiée et de taille moyenne avec un évier de ferme, un placard à porte shaker, des portes de placard jaunes, un plan de travail en quartz modifié, une crédence en quartz modifié, un mur gris, un plan de travail blanc et un plafond voûté.
Idées déco pour une buanderie craftsman en U dédiée et de taille moyenne avec un évier de ferme, un placard à porte shaker, des portes de placard jaunes, un plan de travail en quartz modifié, une crédence en quartz modifié, un mur gris, un plan de travail blanc et un plafond voûté.

Camp Wobegon is a nostalgic waterfront retreat for a multi-generational family. The home's name pays homage to a radio show the homeowner listened to when he was a child in Minnesota. Throughout the home, there are nods to the sentimental past paired with modern features of today.
The five-story home sits on Round Lake in Charlevoix with a beautiful view of the yacht basin and historic downtown area. Each story of the home is devoted to a theme, such as family, grandkids, and wellness. The different stories boast standout features from an in-home fitness center complete with his and her locker rooms to a movie theater and a grandkids' getaway with murphy beds. The kids' library highlights an upper dome with a hand-painted welcome to the home's visitors.
Throughout Camp Wobegon, the custom finishes are apparent. The entire home features radius drywall, eliminating any harsh corners. Masons carefully crafted two fireplaces for an authentic touch. In the great room, there are hand constructed dark walnut beams that intrigue and awe anyone who enters the space. Birchwood artisans and select Allenboss carpenters built and assembled the grand beams in the home.
Perhaps the most unique room in the home is the exceptional dark walnut study. It exudes craftsmanship through the intricate woodwork. The floor, cabinetry, and ceiling were crafted with care by Birchwood carpenters. When you enter the study, you can smell the rich walnut. The room is a nod to the homeowner's father, who was a carpenter himself.
The custom details don't stop on the interior. As you walk through 26-foot NanoLock doors, you're greeted by an endless pool and a showstopping view of Round Lake. Moving to the front of the home, it's easy to admire the two copper domes that sit atop the roof. Yellow cedar siding and painted cedar railing complement the eye-catching domes.

Sunny Daze Photography
Cette image montre une petite façade de maison grise craftsman de plain-pied avec un revêtement mixte, un toit à deux pans et un toit en shingle.
Cette image montre une petite façade de maison grise craftsman de plain-pied avec un revêtement mixte, un toit à deux pans et un toit en shingle.
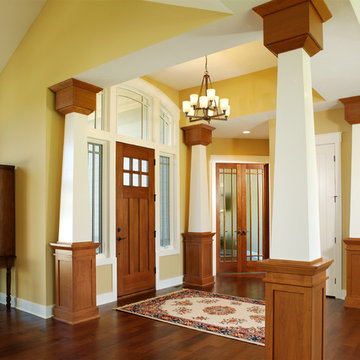
Cette image montre une porte d'entrée craftsman de taille moyenne avec un mur jaune, parquet foncé, une porte simple et une porte en bois brun.
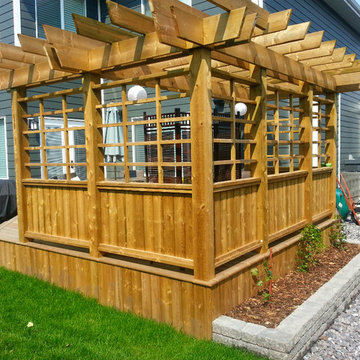
Custom built treated deck with privacy screen and pergola. Very custom and alot of fun to build.
Aménagement d'une terrasse craftsman.
Aménagement d'une terrasse craftsman.

The cozy front porch has a built-in ceiling heater to help socializing in the cool evenings John Wilbanks Photography
Réalisation d'un porche d'entrée de maison craftsman avec une terrasse en bois et une extension de toiture.
Réalisation d'un porche d'entrée de maison craftsman avec une terrasse en bois et une extension de toiture.
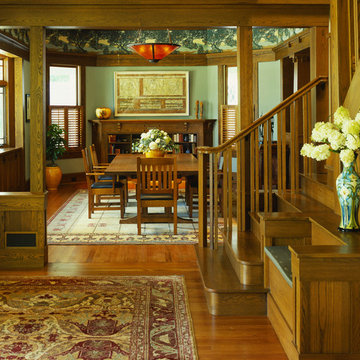
photo credit: Alan Karchmer
Inspiration pour une salle à manger craftsman avec un mur vert et un sol en bois brun.
Inspiration pour une salle à manger craftsman avec un mur vert et un sol en bois brun.

The exterior of a blue-painted Craftsman-style home with tan trimmings and a stone garden fountain.
Idée de décoration pour une façade de maison bleue craftsman en bois à deux étages et plus.
Idée de décoration pour une façade de maison bleue craftsman en bois à deux étages et plus.
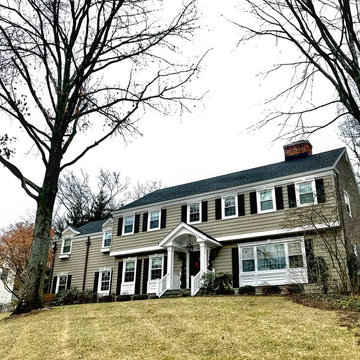
This colonial is totally transformed by new siding, windows, millwork and trim, shutters, and a newly built portico with new entry door.
Exemple d'une façade de maison marron craftsman en bois de taille moyenne et à un étage avec un toit à deux pans et un toit en shingle.
Exemple d'une façade de maison marron craftsman en bois de taille moyenne et à un étage avec un toit à deux pans et un toit en shingle.
Idées déco de maisons craftsman jaunes
1



















