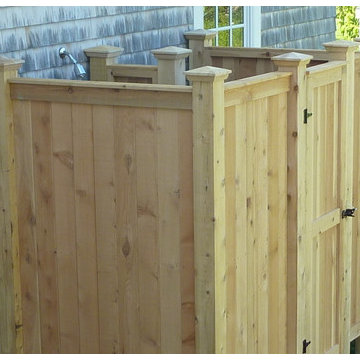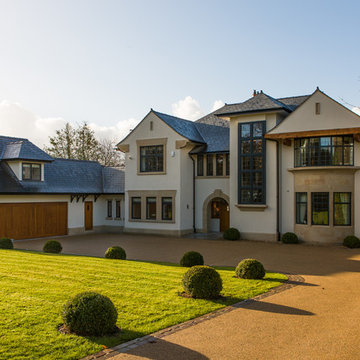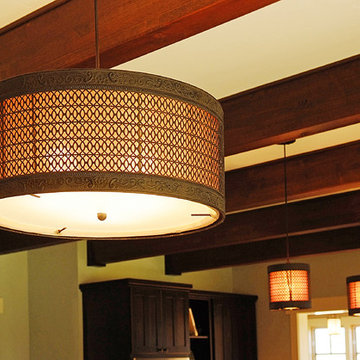Idées déco de maisons craftsman jaunes
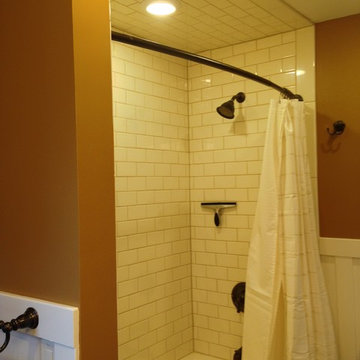
Inspiration pour une petite douche en alcôve principale craftsman avec un lavabo encastré, un plan de toilette en granite, une baignoire en alcôve, WC séparés, un carrelage blanc, un carrelage métro, un sol en carrelage de porcelaine, un mur blanc, un sol marron et une cabine de douche avec un rideau.
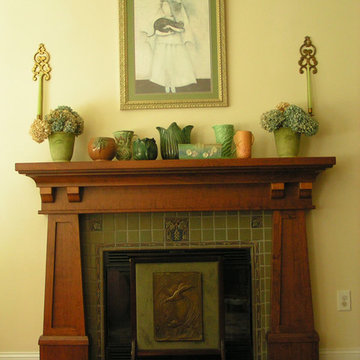
A beautiful wood stained and lacquered Craftsman mantle. The lovely green Craftsman style tiles are a great compliment to the mantel.
Idée de décoration pour un salon craftsman.
Idée de décoration pour un salon craftsman.

Cette photo montre une façade de maison grise craftsman en bardage à clin à un étage avec un toit en shingle et un toit gris.
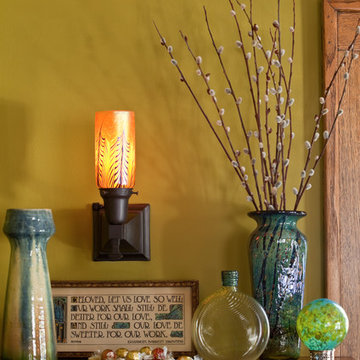
Architecture & Interior Design: David Heide Design Studio Photos: William Wright
Aménagement d'un salon craftsman fermé avec une salle de réception, un mur jaune et aucun téléviseur.
Aménagement d'un salon craftsman fermé avec une salle de réception, un mur jaune et aucun téléviseur.
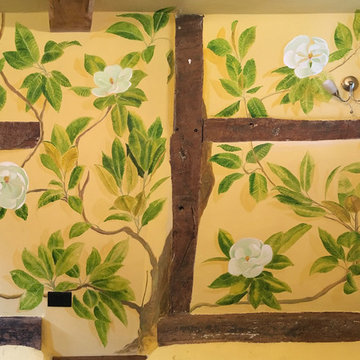
A hand painted mural wall art of a Magnolia Grandiflora tree painted in the family room of a Hampshire country house.
We were lucky with the beautiful 200 yr old beams, which the client and I incorporated into the mural in the design. I also considered the family dogs when sketching out the tree and gave them a shady bower to frame their bed.

Stunning zero barrier covered entry.
Snowberry Lane Photography
Réalisation d'une façade de maison verte craftsman en panneau de béton fibré de taille moyenne et de plain-pied avec un toit à deux pans et un toit en shingle.
Réalisation d'une façade de maison verte craftsman en panneau de béton fibré de taille moyenne et de plain-pied avec un toit à deux pans et un toit en shingle.
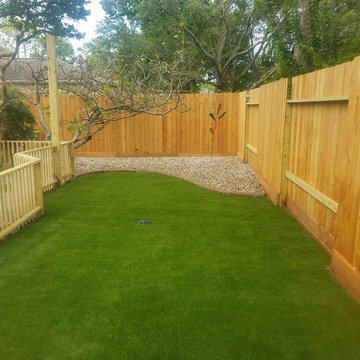
Cette photo montre un xéropaysage arrière craftsman de taille moyenne et au printemps avec une exposition partiellement ombragée et du gravier.
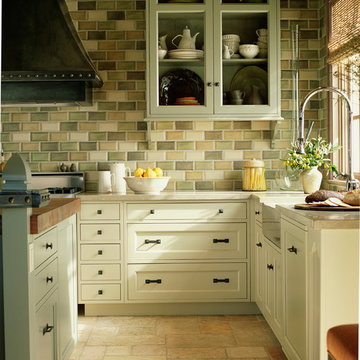
Réalisation d'une cuisine craftsman en U de taille moyenne avec un évier de ferme, un placard à porte shaker, des portes de placard beiges, une crédence beige, une crédence en carreau de porcelaine, un électroménager en acier inoxydable et îlot.

Idée de décoration pour une petite façade de maison rouge craftsman en bois de plain-pied.
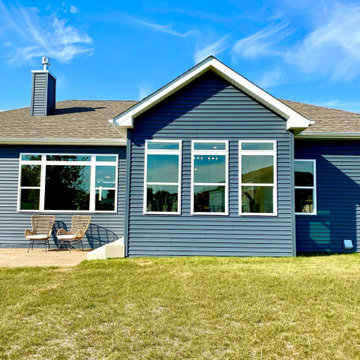
Idée de décoration pour une façade de maison bleue craftsman en bardage à clin de taille moyenne et de plain-pied avec un revêtement en vinyle, un toit à quatre pans, un toit en shingle et un toit marron.
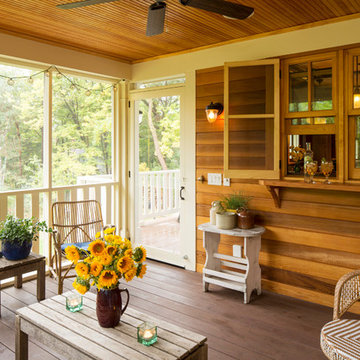
Aménagement d'un porche d'entrée de maison craftsman avec une moustiquaire, une terrasse en bois et une extension de toiture.
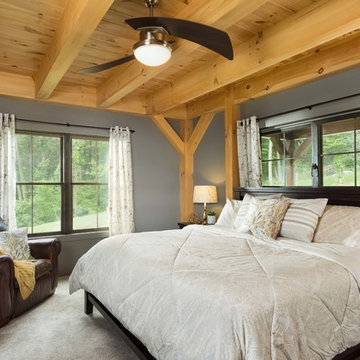
The timber elements in this master bedroom make the space feel warm and welcoming. Timber frame home materials package by Timberhaven Log & Timber Homes.
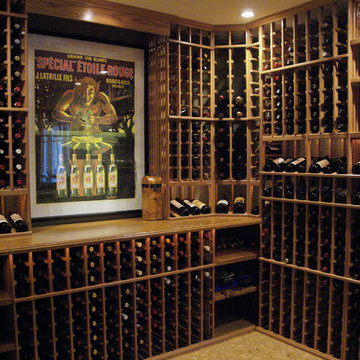
Kacie Young
Inspiration pour une cave à vin craftsman de taille moyenne avec des casiers.
Inspiration pour une cave à vin craftsman de taille moyenne avec des casiers.
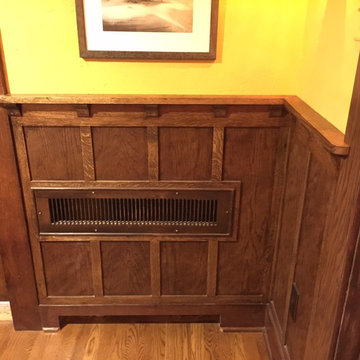
Mark Frateschi
Aménagement d'une entrée craftsman de taille moyenne avec un couloir, un mur jaune, parquet clair et une porte simple.
Aménagement d'une entrée craftsman de taille moyenne avec un couloir, un mur jaune, parquet clair et une porte simple.
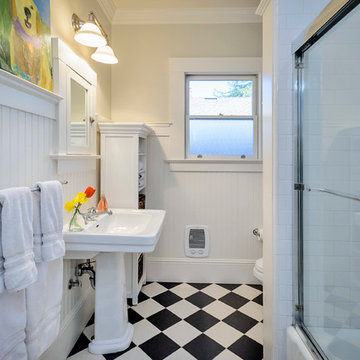
Dennis Mayer, Photography
Idées déco pour une salle de bain craftsman avec un lavabo de ferme.
Idées déco pour une salle de bain craftsman avec un lavabo de ferme.

Luxurious modern take on a traditional white Italian villa. An entry with a silver domed ceiling, painted moldings in patterns on the walls and mosaic marble flooring create a luxe foyer. Into the formal living room, cool polished Crema Marfil marble tiles contrast with honed carved limestone fireplaces throughout the home, including the outdoor loggia. Ceilings are coffered with white painted
crown moldings and beams, or planked, and the dining room has a mirrored ceiling. Bathrooms are white marble tiles and counters, with dark rich wood stains or white painted. The hallway leading into the master bedroom is designed with barrel vaulted ceilings and arched paneled wood stained doors. The master bath and vestibule floor is covered with a carpet of patterned mosaic marbles, and the interior doors to the large walk in master closets are made with leaded glass to let in the light. The master bedroom has dark walnut planked flooring, and a white painted fireplace surround with a white marble hearth.
The kitchen features white marbles and white ceramic tile backsplash, white painted cabinetry and a dark stained island with carved molding legs. Next to the kitchen, the bar in the family room has terra cotta colored marble on the backsplash and counter over dark walnut cabinets. Wrought iron staircase leading to the more modern media/family room upstairs.
Project Location: North Ranch, Westlake, California. Remodel designed by Maraya Interior Design. From their beautiful resort town of Ojai, they serve clients in Montecito, Hope Ranch, Malibu, Westlake and Calabasas, across the tri-county areas of Santa Barbara, Ventura and Los Angeles, south to Hidden Hills- north through Solvang and more.
Santa Barbara Craftsman, new cast stone mantel with mosaic tile surround, custom slipcovered sofas with handknotted rug, custom sewn Summerhouse fabric pillows, wrought iron lighting
Peter Malinowski, photographer
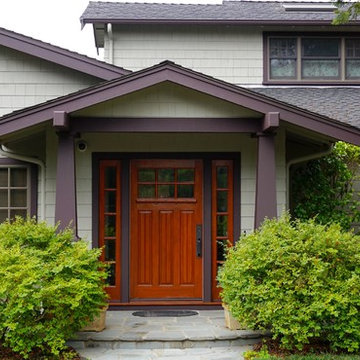
Entry door and frame was refinished and exterior of home was painted
Exemple d'une façade de maison grise craftsman de taille moyenne et à un étage avec un revêtement mixte, un toit à deux pans et un toit en shingle.
Exemple d'une façade de maison grise craftsman de taille moyenne et à un étage avec un revêtement mixte, un toit à deux pans et un toit en shingle.
Idées déco de maisons craftsman jaunes
7



















