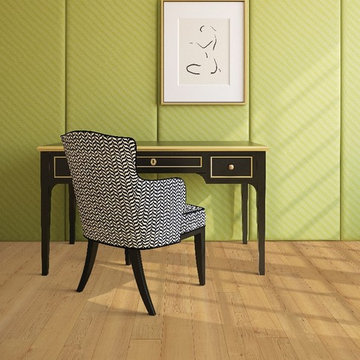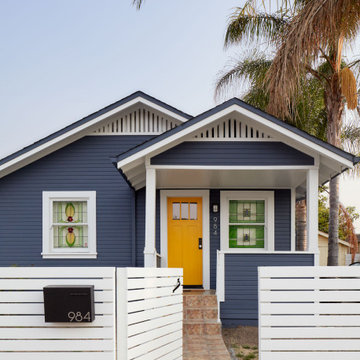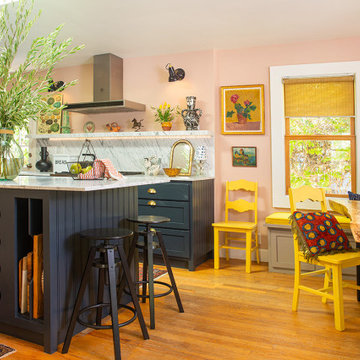Idées déco de maisons craftsman jaunes
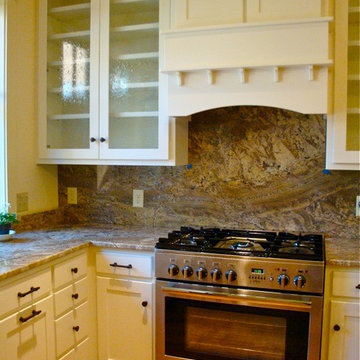
Réalisation d'une cuisine ouverte craftsman en U et bois brun avec un évier de ferme, un placard à porte persienne, un plan de travail en stéatite, une crédence beige et un électroménager en acier inoxydable.
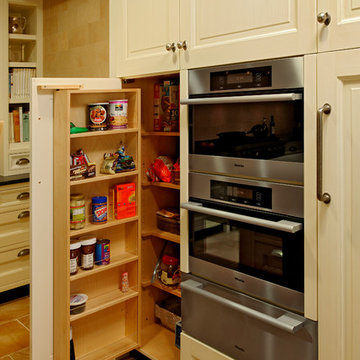
Bethesda, Maryland French Normandy Craftsman Kitchen Design by #JenniferGilmer. Photography by Bob Narod. http://www.gilmerkitchens.com/
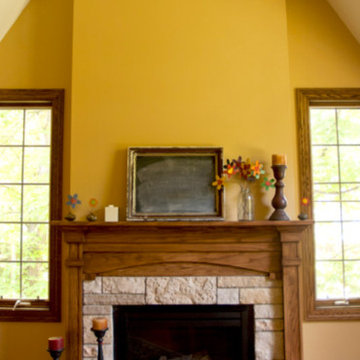
Réalisation d'un salon craftsman de taille moyenne et ouvert avec une salle de réception, un mur jaune, parquet foncé, une cheminée standard, un manteau de cheminée en pierre, aucun téléviseur et un sol marron.
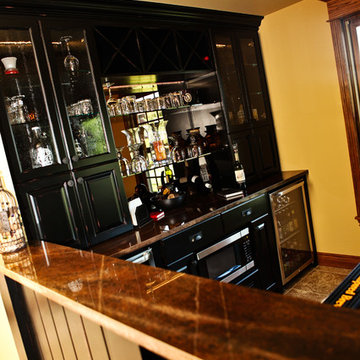
Basement bar/lounge entertaining space connected to home theater/family room. Home theater features a Monitor Audio Gold Series and James Loudspeaker 7.2 surround system. Contro4 automated shades, sconce, pendant, can, and LED lighting provide the ability to utilize ambient light from the walkout basement in the bar/lounge area to create a "one room" connected feel when entertaining, or close the blinds for complete theater blackout for home movie viewing. Granite countertops, dishwasher, wine and beverage chiller, bronzed beveled glass mirror and bar shelves, seeded glass cabinet doors, crown molding, tin ceiling, and tongue & groove woodwork detail.
Photography by Meg Marie Photography
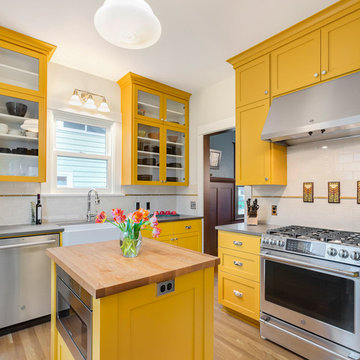
We love these charming yellow cabinets with glass-front doors!
Cette photo montre une grande cuisine craftsman en U fermée avec un évier de ferme, un placard à porte shaker, des portes de placard jaunes, un plan de travail en quartz modifié, une crédence multicolore, une crédence en carrelage métro, un électroménager en acier inoxydable, parquet clair, îlot et un plan de travail gris.
Cette photo montre une grande cuisine craftsman en U fermée avec un évier de ferme, un placard à porte shaker, des portes de placard jaunes, un plan de travail en quartz modifié, une crédence multicolore, une crédence en carrelage métro, un électroménager en acier inoxydable, parquet clair, îlot et un plan de travail gris.

This vibrant, Craftsman-style kitchen features an island with a built-in microwave, Quartz countertops, and a custom subway tile backsplash.
Exemple d'une grande cuisine craftsman fermée avec un évier de ferme, un placard à porte shaker, des portes de placard jaunes, un plan de travail en quartz modifié, une crédence en carrelage métro, un électroménager en acier inoxydable, îlot, un plan de travail gris, une crédence blanche, parquet clair et fenêtre au-dessus de l'évier.
Exemple d'une grande cuisine craftsman fermée avec un évier de ferme, un placard à porte shaker, des portes de placard jaunes, un plan de travail en quartz modifié, une crédence en carrelage métro, un électroménager en acier inoxydable, îlot, un plan de travail gris, une crédence blanche, parquet clair et fenêtre au-dessus de l'évier.

Inspiration pour une façade de maison bleue craftsman en bois de plain-pied et de taille moyenne avec un toit à deux pans.

ARCHITECT: TRIGG-SMITH ARCHITECTS
PHOTOS: REX MAXIMILIAN
Exemple d'une salle de bain principale craftsman de taille moyenne avec un mur jaune, parquet foncé, un lavabo de ferme, un carrelage vert et un carrelage métro.
Exemple d'une salle de bain principale craftsman de taille moyenne avec un mur jaune, parquet foncé, un lavabo de ferme, un carrelage vert et un carrelage métro.

Idées déco pour une grande cuisine américaine encastrable craftsman en L avec un évier de ferme, un placard avec porte à panneau surélevé, des portes de placard blanches, un plan de travail en granite, une crédence grise, une crédence en carreau de porcelaine, un sol en ardoise et îlot.

Architecture & Interior Design: David Heide Design Studio
Photography: William Wright
Réalisation d'une cuisine craftsman en bois brun et L avec un évier de ferme, un placard avec porte à panneau encastré, un plan de travail en granite, une crédence en carrelage métro, un électroménager en acier inoxydable, parquet foncé et une crédence grise.
Réalisation d'une cuisine craftsman en bois brun et L avec un évier de ferme, un placard avec porte à panneau encastré, un plan de travail en granite, une crédence en carrelage métro, un électroménager en acier inoxydable, parquet foncé et une crédence grise.

This newly built Old Mission style home gave little in concessions in regards to historical accuracies. To create a usable space for the family, Obelisk Home provided finish work and furnishings but in needed to keep with the feeling of the home. The coffee tables bunched together allow flexibility and hard surfaces for the girls to play games on. New paint in historical sage, window treatments in crushed velvet with hand-forged rods, leather swivel chairs to allow “bird watching” and conversation, clean lined sofa, rug and classic carved chairs in a heavy tapestry to bring out the love of the American Indian style and tradition.
Original Artwork by Jane Troup
Photos by Jeremy Mason McGraw
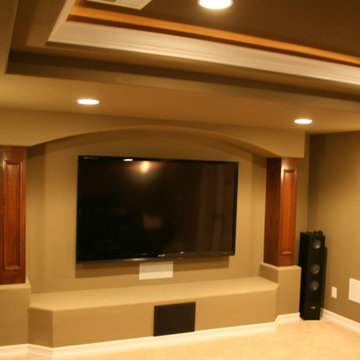
Andrew James Hathaway (Brothers Construction)
Idées déco pour une salle de cinéma craftsman.
Idées déco pour une salle de cinéma craftsman.

This hundred year old house just oozes with charm.
Photographer: John Wilbanks, Interior Designer: Kathryn Tegreene Interior Design
Cette photo montre une façade de maison verte craftsman à un étage.
Cette photo montre une façade de maison verte craftsman à un étage.

Detailed Craftsman Front View. Often referred to as a "bungalow" style home, this type of design and layout typically make use of every square foot of usable space. Another benefit to this style home is it lends itself nicely to long, narrow lots and small building footprints. Stunning curb appeal, detaling and a friendly, inviting look are true Craftsman characteristics. Makes you just want to knock on the door to see what's inside!
Steven Begleiter/ stevenbegleiterphotography.com

Between the house and garage is a paver patio, perfect for outdoor entertaining.
Contractor: Maven Development
Photo: Emily Rose Imagery
Cette image montre une façade de maison verte craftsman en panneau de béton fibré de taille moyenne et à un étage avec un toit à deux pans, un toit en shingle et un toit marron.
Cette image montre une façade de maison verte craftsman en panneau de béton fibré de taille moyenne et à un étage avec un toit à deux pans, un toit en shingle et un toit marron.
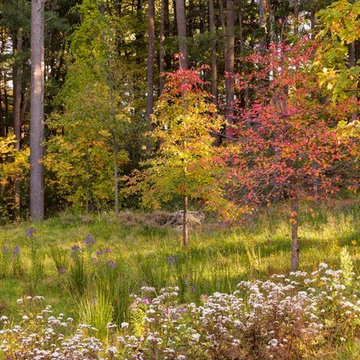
the rain gully, planted with native grasses and forbs; tupelo and oak lit up by the late day sun.
Exemple d'un grand jardin avant craftsman l'automne avec une exposition partiellement ombragée et des pavés en béton.
Exemple d'un grand jardin avant craftsman l'automne avec une exposition partiellement ombragée et des pavés en béton.

Zimmerman
Inspiration pour une salle d'eau craftsman de taille moyenne avec un placard à porte affleurante, des portes de placard blanches, une douche ouverte, WC séparés, un carrelage beige, un carrelage bleu, des carreaux de porcelaine, un mur blanc, un sol en travertin, un lavabo encastré et un plan de toilette en surface solide.
Inspiration pour une salle d'eau craftsman de taille moyenne avec un placard à porte affleurante, des portes de placard blanches, une douche ouverte, WC séparés, un carrelage beige, un carrelage bleu, des carreaux de porcelaine, un mur blanc, un sol en travertin, un lavabo encastré et un plan de toilette en surface solide.
Idées déco de maisons craftsman jaunes
5



















