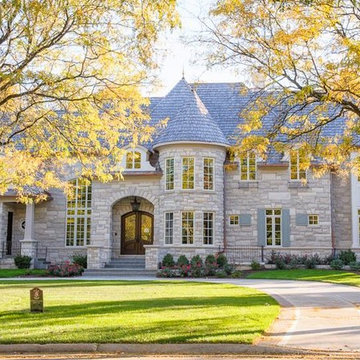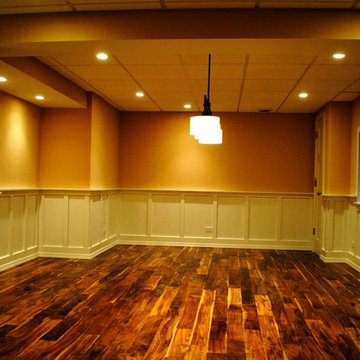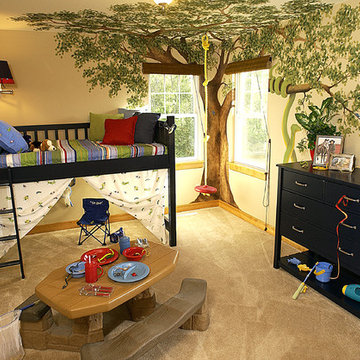Idées déco de maisons craftsman jaunes
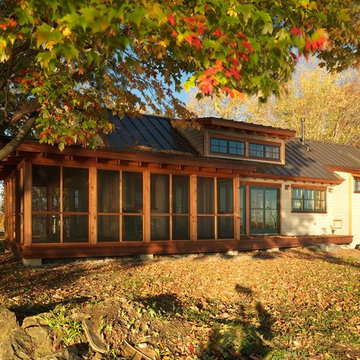
This Craftsman style wrap-around porch provides protected outdoor living space, views of the lake, and cool evening breezes.
Réalisation d'une maison craftsman.
Réalisation d'une maison craftsman.
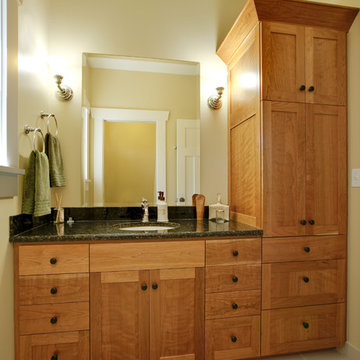
kids bathroom with generous full-height storage
Inspiration pour une salle de bain craftsman en bois brun avec un lavabo encastré et un placard à porte shaker.
Inspiration pour une salle de bain craftsman en bois brun avec un lavabo encastré et un placard à porte shaker.
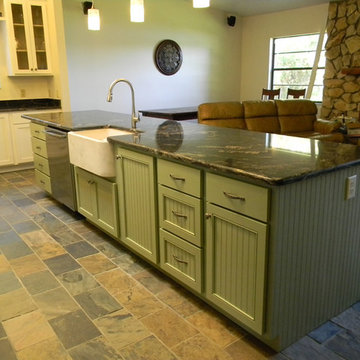
Idées déco pour une cuisine ouverte craftsman en L de taille moyenne avec un évier de ferme, un placard à porte affleurante, des portes de placards vertess, un plan de travail en granite, un sol en ardoise, îlot, un sol orange et plan de travail noir.
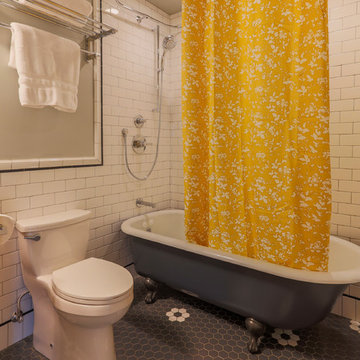
Alex Strazzanti
Exemple d'une petite salle de bain craftsman en bois brun avec un placard en trompe-l'oeil, une baignoire sur pieds, un combiné douche/baignoire, WC à poser, un carrelage blanc, des carreaux de porcelaine, un mur gris, un sol en carrelage de porcelaine, un lavabo encastré, un plan de toilette en quartz modifié, un sol multicolore et une cabine de douche avec un rideau.
Exemple d'une petite salle de bain craftsman en bois brun avec un placard en trompe-l'oeil, une baignoire sur pieds, un combiné douche/baignoire, WC à poser, un carrelage blanc, des carreaux de porcelaine, un mur gris, un sol en carrelage de porcelaine, un lavabo encastré, un plan de toilette en quartz modifié, un sol multicolore et une cabine de douche avec un rideau.
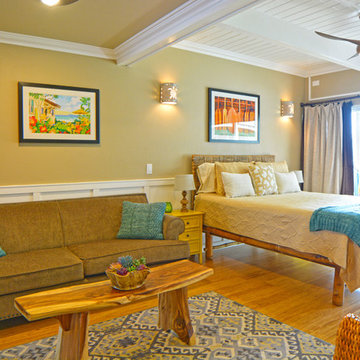
Brittany Ziegler
Réalisation d'une petite chambre parentale craftsman avec un mur beige et parquet en bambou.
Réalisation d'une petite chambre parentale craftsman avec un mur beige et parquet en bambou.
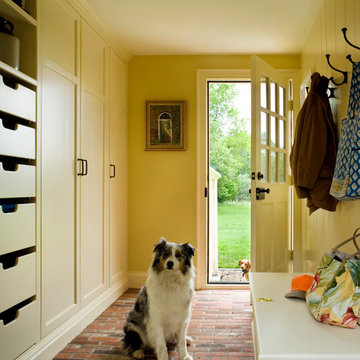
Eric Roth Photography
Cette photo montre un couloir craftsman de taille moyenne avec un mur jaune et un sol en brique.
Cette photo montre un couloir craftsman de taille moyenne avec un mur jaune et un sol en brique.
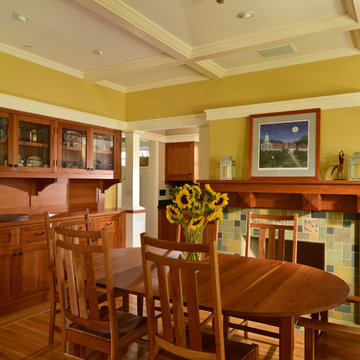
Exemple d'une salle à manger craftsman avec un mur jaune, un sol en bois brun, une cheminée standard et un manteau de cheminée en carrelage.

Paint by Sherwin Williams
Body Color - Anonymous - SW 7046
Accent Color - Urban Bronze - SW 7048
Trim Color - Worldly Gray - SW 7043
Front Door Stain - Northwood Cabinets - Custom Truffle Stain
Exterior Stone by Eldorado Stone
Stone Product Rustic Ledge in Clearwater
Outdoor Fireplace by Heat & Glo
Live Edge Mantel by Outside The Box Woodworking
Doors by Western Pacific Building Materials
Windows by Milgard Windows & Doors
Window Product Style Line® Series
Window Supplier Troyco - Window & Door
Lighting by Destination Lighting
Garage Doors by NW Door
Decorative Timber Accents by Arrow Timber
Timber Accent Products Classic Series
LAP Siding by James Hardie USA
Fiber Cement Shakes by Nichiha USA
Construction Supplies via PROBuild
Landscaping by GRO Outdoor Living
Customized & Built by Cascade West Development
Photography by ExposioHDR Portland
Original Plans by Alan Mascord Design Associates

Luxurious modern take on a traditional white Italian villa. An entry with a silver domed ceiling, painted moldings in patterns on the walls and mosaic marble flooring create a luxe foyer. Into the formal living room, cool polished Crema Marfil marble tiles contrast with honed carved limestone fireplaces throughout the home, including the outdoor loggia. Ceilings are coffered with white painted
crown moldings and beams, or planked, and the dining room has a mirrored ceiling. Bathrooms are white marble tiles and counters, with dark rich wood stains or white painted. The hallway leading into the master bedroom is designed with barrel vaulted ceilings and arched paneled wood stained doors. The master bath and vestibule floor is covered with a carpet of patterned mosaic marbles, and the interior doors to the large walk in master closets are made with leaded glass to let in the light. The master bedroom has dark walnut planked flooring, and a white painted fireplace surround with a white marble hearth.
The kitchen features white marbles and white ceramic tile backsplash, white painted cabinetry and a dark stained island with carved molding legs. Next to the kitchen, the bar in the family room has terra cotta colored marble on the backsplash and counter over dark walnut cabinets. Wrought iron staircase leading to the more modern media/family room upstairs.
Project Location: North Ranch, Westlake, California. Remodel designed by Maraya Interior Design. From their beautiful resort town of Ojai, they serve clients in Montecito, Hope Ranch, Malibu, Westlake and Calabasas, across the tri-county areas of Santa Barbara, Ventura and Los Angeles, south to Hidden Hills- north through Solvang and more.
Santa Barbara Craftsman, new cast stone mantel with mosaic tile surround, custom slipcovered sofas with handknotted rug, custom sewn Summerhouse fabric pillows, wrought iron lighting
Peter Malinowski, photographer

Camp Wobegon is a nostalgic waterfront retreat for a multi-generational family. The home's name pays homage to a radio show the homeowner listened to when he was a child in Minnesota. Throughout the home, there are nods to the sentimental past paired with modern features of today.
The five-story home sits on Round Lake in Charlevoix with a beautiful view of the yacht basin and historic downtown area. Each story of the home is devoted to a theme, such as family, grandkids, and wellness. The different stories boast standout features from an in-home fitness center complete with his and her locker rooms to a movie theater and a grandkids' getaway with murphy beds. The kids' library highlights an upper dome with a hand-painted welcome to the home's visitors.
Throughout Camp Wobegon, the custom finishes are apparent. The entire home features radius drywall, eliminating any harsh corners. Masons carefully crafted two fireplaces for an authentic touch. In the great room, there are hand constructed dark walnut beams that intrigue and awe anyone who enters the space. Birchwood artisans and select Allenboss carpenters built and assembled the grand beams in the home.
Perhaps the most unique room in the home is the exceptional dark walnut study. It exudes craftsmanship through the intricate woodwork. The floor, cabinetry, and ceiling were crafted with care by Birchwood carpenters. When you enter the study, you can smell the rich walnut. The room is a nod to the homeowner's father, who was a carpenter himself.
The custom details don't stop on the interior. As you walk through 26-foot NanoLock doors, you're greeted by an endless pool and a showstopping view of Round Lake. Moving to the front of the home, it's easy to admire the two copper domes that sit atop the roof. Yellow cedar siding and painted cedar railing complement the eye-catching domes.
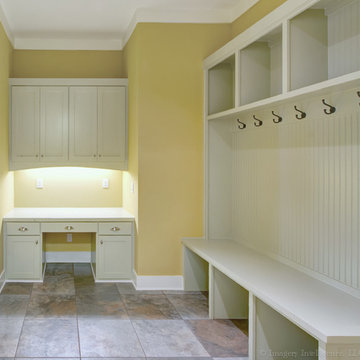
This mud room/drop zone is between the kitchen and garage. It features a mom desk and locker system for the entire family.
Exemple d'une très grande entrée craftsman.
Exemple d'une très grande entrée craftsman.
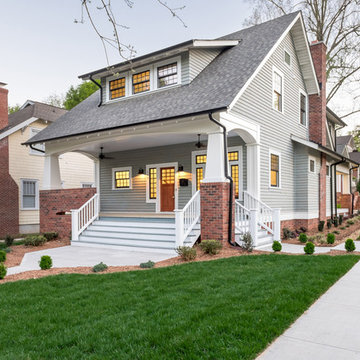
Zan Maddox
Cette photo montre une façade de maison grise craftsman de taille moyenne et à un étage.
Cette photo montre une façade de maison grise craftsman de taille moyenne et à un étage.
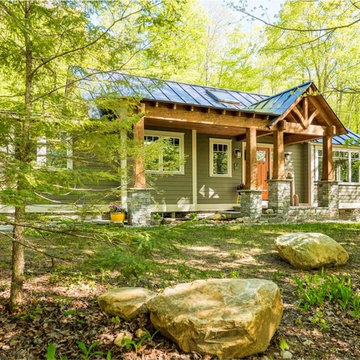
Always up for a challenge, we helped this family transform their stucco ski house inside and out! Inside, we opened up walls, and by re-configuring the spaces, created a mudroom, pantry, laundry and powder room. Outside, we are adding a craftsman-inspired covered entry and porch as well as replacing siding, trim and windows. Together these improvements will give new life to what was a tired 60's stucco chalet and elevate it to a higher plane of existence.
Photo: Carolyn Bates
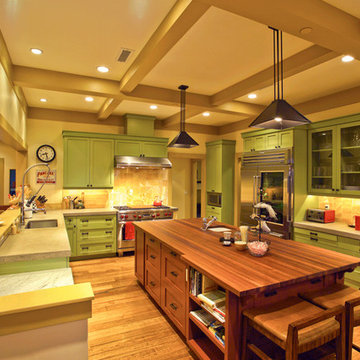
Kitchen looking west.
Photo by Peter LaBau
Idée de décoration pour une grande cuisine américaine craftsman en U avec un placard avec porte à panneau encastré, des portes de placards vertess, îlot, plan de travail en marbre, une crédence marron, un évier encastré, une crédence en carrelage de pierre, un électroménager en acier inoxydable et parquet foncé.
Idée de décoration pour une grande cuisine américaine craftsman en U avec un placard avec porte à panneau encastré, des portes de placards vertess, îlot, plan de travail en marbre, une crédence marron, un évier encastré, une crédence en carrelage de pierre, un électroménager en acier inoxydable et parquet foncé.

A small Minneapolis rambler was given a complete facelift and a second story addition. The home features a small front porch and two tone gray exterior paint colors. White trim and white pillars set off the look.
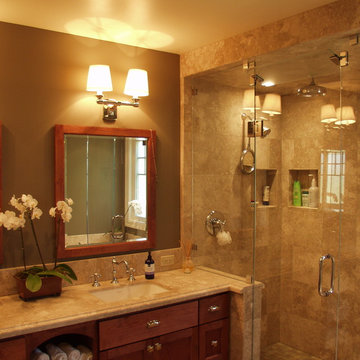
The Master Bathroom has a large steam shower, tub and open towel storage to give it a spa-like feeling.
Inspiration pour une salle de bain craftsman en bois brun de taille moyenne avec un lavabo encastré, un placard à porte shaker, un plan de toilette en marbre, une baignoire posée, une douche d'angle, WC à poser, un carrelage beige, un carrelage de pierre, un mur marron et un sol en carrelage de céramique.
Inspiration pour une salle de bain craftsman en bois brun de taille moyenne avec un lavabo encastré, un placard à porte shaker, un plan de toilette en marbre, une baignoire posée, une douche d'angle, WC à poser, un carrelage beige, un carrelage de pierre, un mur marron et un sol en carrelage de céramique.
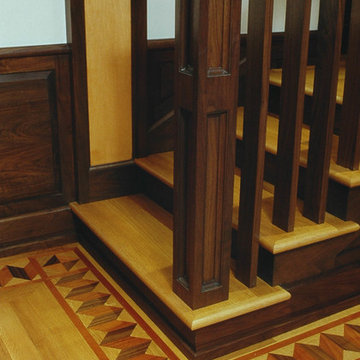
Inspiration pour un escalier peint droit craftsman de taille moyenne avec des marches en bois et un garde-corps en bois.
Idées déco de maisons craftsman jaunes
6



















