Idées déco de maisons éclectiques
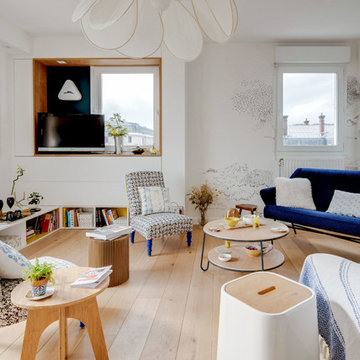
Nicolas Bram
Cette photo montre un salon éclectique de taille moyenne et ouvert avec un mur blanc, parquet clair, aucune cheminée, un téléviseur indépendant et un sol beige.
Cette photo montre un salon éclectique de taille moyenne et ouvert avec un mur blanc, parquet clair, aucune cheminée, un téléviseur indépendant et un sol beige.

Dans la chambre principale, le mur de la tête de lit a été redressé et traité avec des niches de tailles différentes en surépaisseur. Elles sont en bois massif, laquées et éclairées par des LEDS qui sont encastrées dans le pourtour. A l’intérieur il y a des tablettes en verre pour exposer des objets d’art._ Vittoria Rizzoli / Photos : Cecilia Garroni-Parisi.
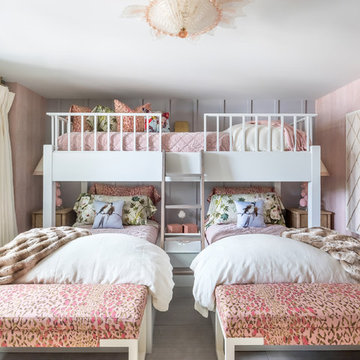
Elizabeth Pedinotti Haynes
Exemple d'une petite chambre d'enfant de 4 à 10 ans éclectique avec un mur rose, parquet clair, un sol blanc et un lit superposé.
Exemple d'une petite chambre d'enfant de 4 à 10 ans éclectique avec un mur rose, parquet clair, un sol blanc et un lit superposé.
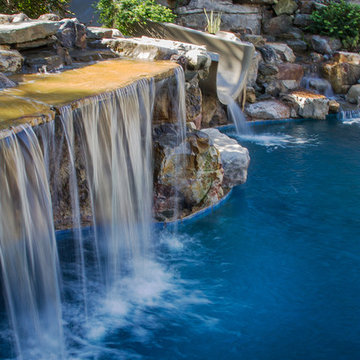
Photos by Eric Delaforce
Exemple d'une grande piscine naturelle et arrière éclectique sur mesure avec un point d'eau et des pavés en pierre naturelle.
Exemple d'une grande piscine naturelle et arrière éclectique sur mesure avec un point d'eau et des pavés en pierre naturelle.

Sitting room in master bedroom has ceramic tile fireplace. Built-in shelves with window seats flank the fireplace letting in natural light. Rich Sistos Photography
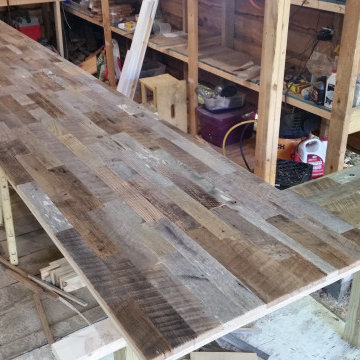
custom designed/fabricated bar top made from reclaimed barnwood - installed
Réalisation d'un grand bar de salon bohème en L avec des tabourets, un plan de travail en bois et un plan de travail multicolore.
Réalisation d'un grand bar de salon bohème en L avec des tabourets, un plan de travail en bois et un plan de travail multicolore.

When my client had to move from her company office to work at home, she set up in the dining room. Despite her best efforts, this was not the long-term solution she was looking for. My client realized she needed a dedicated space not on the main floor of the home. On one hand, having your office space right next to the kitchen is handy. On the other hand, it made separating work and home life was not that easy.
The house was a ranch. In essence, the basement would run entire length of the home. As we came down the steps, we entered a time capsule. The house was built in the 1950’s. The walls were covered with original knotty pine paneling. There was a wood burning fireplace and considering this was a basement, high ceilings. In addition, there was everything her family could not store at their own homes. As we wound though the space, I though “wow this has potential”, Eventually, after walking through the laundry room we came to a small nicely lit room. This would be the office.
My client looked at me and asked what I thought. Undoubtedly, I said, this can be a great workspace, but do you really want to walk through this basement and laundry to get here? Without reservation, my client said where do we start?
Once the design was in place, we started the renovation. The knotty pine paneling had to go. Specifically, to add some insulation and control the dampness and humidity. The laundry room wall was relocated to create a hallway to the office.
At the far end of the room, we designated a workout zone. Weights, mats, exercise bike and television are at the ready for morning or afternoon workouts. The space can be concealed by a folding screen for party time. Doors to an old closet under the stairs were relocated to the workout area for hidden storage. Now we had nice wall for a beautiful console and mirror for storage and serving during parties.
In order to add architectural details, we covered the old ugly support columns with simple recessed millwork panels. This detail created a visual division between the bar area and the seating area in front of the fireplace. The old red brick on the fireplace surround was replaced with stack stone. A mantle was made from reclaimed wood. Additional reclaimed wood floating shelves left and right of the fireplace provides decorative display while maintaining a rustic element balancing the copper end table and leather swivel rocker.
We found an amazing rug which tied all of the colors together further defining the gathering space. Russet and burnt orange became the accent color unifying each space. With a bit of whimsy, a rather unusual light fixture which looks like roots from a tree growing through the ceiling is a conversation piece.
The office space is quite and removed from the main part of the basement. There is a desk large enough for multiple screens, a small bookcase holding office supplies and a comfortable chair for conference calls. Because working from home requires many online meetings, we added a shiplap wall painted in Hale Navy to contrast with the orange fabric on the chair. We finished the décor with a painting from my client’s father. This is the background online visitors will see.
The last and best part of the renovation is the beautiful bar. My client is an avid collector of wine. She already had the EuroCave refrigerator, so I incorporated it into the design. The cabinets are painted Temptation Grey from Benjamin Moore. The counter tops are my favorite hard working quartzite Brown Fantasy. The backsplash is a combination of rustic wood and old tin ceiling like porcelain tiles. Together with the textures of the reclaimed wood and hide poofs balanced against the smooth finish of the cabinets, we created a comfortable luxury for relaxing.
There is ample storage for bottles, cans, glasses, and anything else you can think of for a great party. In addition to the wine storage, we incorporated a beverage refrigerator, an ice maker, and a sink. Floating shelves with integrated lighting illuminate the back bar. The raised height of the front bar provides the perfect wine tasting and paring spot. I especially love the pendant lights which look like wine glasses.
Finally, I selected carpet for the stairs and office. It is perfect for noise reduction. Meanwhile for the overall flooring, I specifically selected a high-performance vinyl plank floor. We often use this product as it is perfect to install on a concrete floor. It is soft to walk on, easy to clean and does not reduce the overall height of the space.
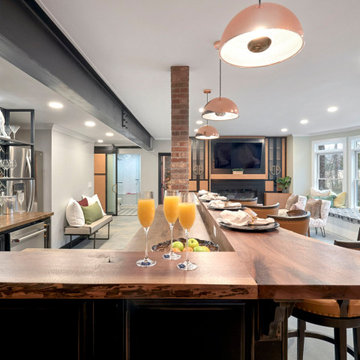
Home Bar Area
Cette photo montre un grand bar de salon éclectique en L avec des tabourets, un évier encastré, un placard avec porte à panneau encastré, des portes de placard noires, un plan de travail en bois, une crédence miroir, sol en béton ciré, un sol gris et un plan de travail marron.
Cette photo montre un grand bar de salon éclectique en L avec des tabourets, un évier encastré, un placard avec porte à panneau encastré, des portes de placard noires, un plan de travail en bois, une crédence miroir, sol en béton ciré, un sol gris et un plan de travail marron.
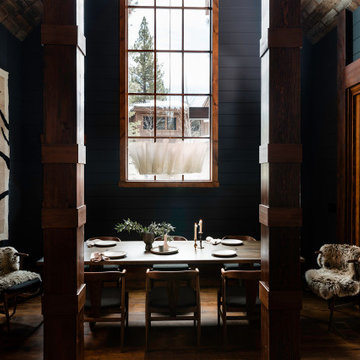
Farrow & Ball painted black shiplap dining room with wrapped beams, paneled wood ceiling, a large dining table for eight, a mountain themed tapestry, and Anders pendant lighting.
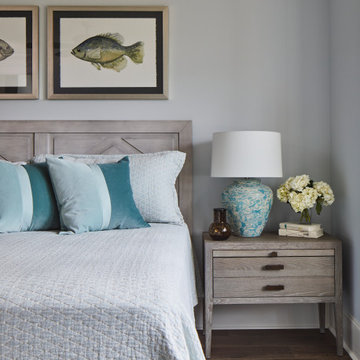
A view of the second master bedroom in the home
Cette photo montre une grande chambre parentale éclectique avec un mur bleu, parquet foncé et un sol marron.
Cette photo montre une grande chambre parentale éclectique avec un mur bleu, parquet foncé et un sol marron.

Inspiration pour une salle de bain principale bohème en bois brun de taille moyenne avec un placard à porte plane, une douche ouverte, WC séparés, un carrelage vert, des carreaux de céramique, un mur beige, un sol en carrelage de porcelaine, un lavabo encastré, un plan de toilette en quartz modifié, une cabine de douche à porte battante, une niche, meuble double vasque et meuble-lavabo encastré.
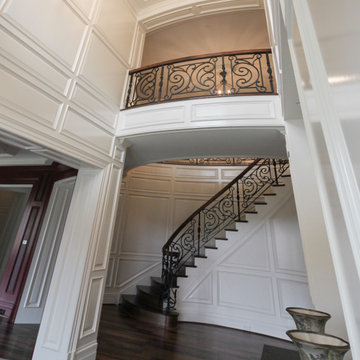
We had the wonderful opportunity to design and manufacture this exquisite circular staircase in one of the Nations Capital's most sought after neighborhoods; hand-forged railing panels exude character and beauty and elevate the décor of this home to a new height, and pecan railing, risers and treads combine seamlessly with the beautiful hardwood flooring throughout the house.CSC 1976-2020 © Century Stair Company ® All rights reserved.

Photography: Stacy Zarin Goldberg
Cette photo montre une petite cuisine ouverte éclectique en L avec un évier de ferme, un placard à porte shaker, des portes de placard bleues, un plan de travail en bois, une crédence blanche, une crédence en céramique, un électroménager en acier inoxydable, un sol en carrelage de porcelaine, îlot et un sol marron.
Cette photo montre une petite cuisine ouverte éclectique en L avec un évier de ferme, un placard à porte shaker, des portes de placard bleues, un plan de travail en bois, une crédence blanche, une crédence en céramique, un électroménager en acier inoxydable, un sol en carrelage de porcelaine, îlot et un sol marron.

Inspiration pour une grande cuisine bohème en U et bois brun avec un placard à porte plane, une crédence blanche, sol en béton ciré, îlot, un sol gris, un évier encastré, un plan de travail en stratifié, un électroménager en acier inoxydable et un plan de travail blanc.
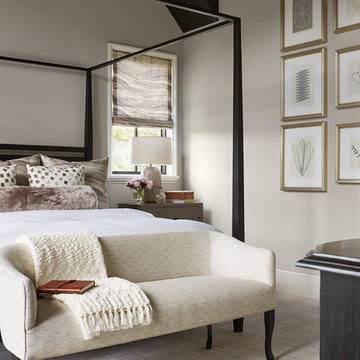
Hendel Homes
Susan Gilmore Photography
Idée de décoration pour une grande chambre bohème avec un mur beige et un sol gris.
Idée de décoration pour une grande chambre bohème avec un mur beige et un sol gris.
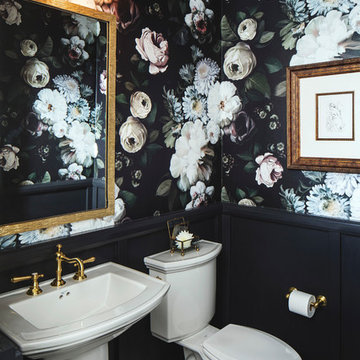
This builder-house was purchased by a young couple with high taste and style. In order to personalize and elevate it, each room was given special attention down to the smallest details. Inspiration was gathered from multiple European influences, especially French style. The outcome was a home that makes you never want to leave.
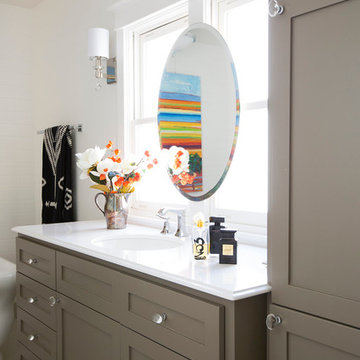
Aménagement d'une salle de bain principale éclectique de taille moyenne avec des portes de placard grises, une baignoire indépendante, un carrelage blanc, un carrelage métro, un mur blanc et un sol en carrelage de céramique.
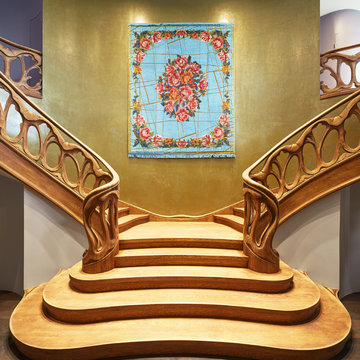
Die untere Etage mit Sicht auf die Messingspachtlung. Fotos von Hatzius, www.hatzius.com
Idées déco pour un très grand escalier courbe éclectique avec des marches en bois et des contremarches en bois.
Idées déco pour un très grand escalier courbe éclectique avec des marches en bois et des contremarches en bois.
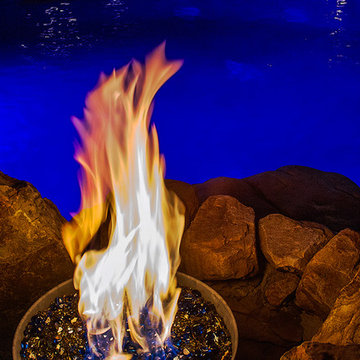
Photos by Eric Delaforce
Exemple d'une grande piscine naturelle et arrière éclectique sur mesure avec un point d'eau et des pavés en pierre naturelle.
Exemple d'une grande piscine naturelle et arrière éclectique sur mesure avec un point d'eau et des pavés en pierre naturelle.
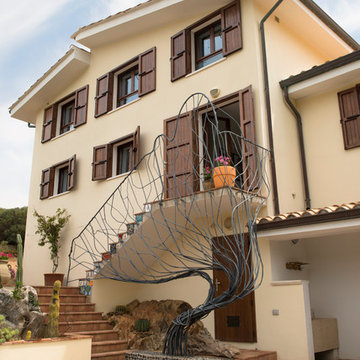
Client: CV Villas
Photographer: Henry Woide
Portfolio: www.henrywoide.co.uk
Réalisation d'une très grande façade de maison beige bohème en stuc à deux étages et plus.
Réalisation d'une très grande façade de maison beige bohème en stuc à deux étages et plus.
Idées déco de maisons éclectiques
1


















