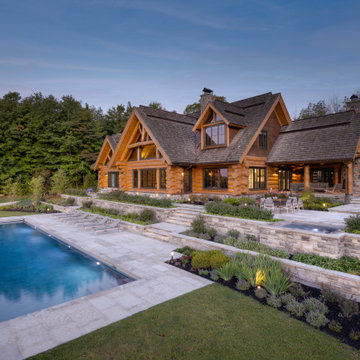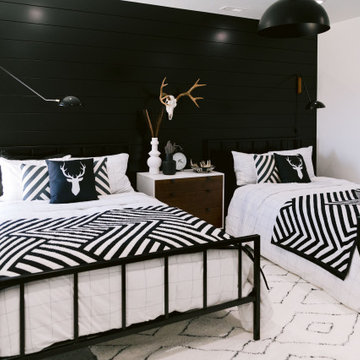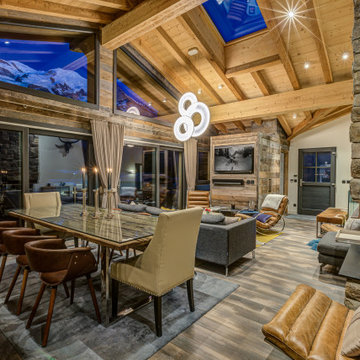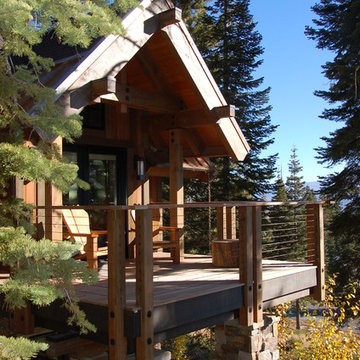Idées déco de maisons montagne

the great room was enlarged to the south - past the medium toned wood post and beam is new space. the new addition helps shade the patio below while creating a more usable living space. To the right of the new fireplace was the existing front door. Now there is a graceful seating area to welcome visitors. The wood ceiling was reused from the existing home.
WoodStone Inc, General Contractor
Home Interiors, Cortney McDougal, Interior Design
Draper White Photography

Exemple d'une grande cuisine montagne en L et bois clair avec un placard à porte plane, une crédence blanche, un électroménager en acier inoxydable, parquet clair, îlot, un sol marron, un plan de travail blanc, un plafond en bois, un évier encastré, un plan de travail en quartz modifié et une crédence en quartz modifié.

Beautiful country estate complimented by contemporary landscaping. This property sits on the highest point in the area, overlooking a vast forested region.

Idée de décoration pour un grand salon chalet ouvert avec un mur blanc, un sol en bois brun, une cheminée standard, un manteau de cheminée en pierre, un téléviseur fixé au mur et un sol marron.

Joshua Caldwell
Réalisation d'un grand bar de salon chalet en U et bois brun avec des tabourets, un placard avec porte à panneau encastré, une crédence grise, un sol en bois brun, un sol marron et un plan de travail marron.
Réalisation d'un grand bar de salon chalet en U et bois brun avec des tabourets, un placard avec porte à panneau encastré, une crédence grise, un sol en bois brun, un sol marron et un plan de travail marron.

This unique balustrade system was cut to the exact specifications provided by project’s builder/owner and it is now featured in his large and gorgeous living area. These ornamental structure create stylish spatial boundaries and provide structural support; it amplifies the look of the space and elevate the décor of this custom home. CSC 1976-2020 © Century Stair Company ® All rights reserved.

Tom Zikas
Idée de décoration pour une salle de bain principale chalet en bois vieilli de taille moyenne avec un placard sans porte, un carrelage marron, des carreaux de porcelaine, un mur beige, une grande vasque, un plan de toilette en bois, une douche ouverte, un sol en carrelage de porcelaine, aucune cabine et un plan de toilette marron.
Idée de décoration pour une salle de bain principale chalet en bois vieilli de taille moyenne avec un placard sans porte, un carrelage marron, des carreaux de porcelaine, un mur beige, une grande vasque, un plan de toilette en bois, une douche ouverte, un sol en carrelage de porcelaine, aucune cabine et un plan de toilette marron.

Cette image montre une grande cuisine américaine chalet en L et bois brun avec un évier encastré, un placard à porte plane, sol en béton ciré, îlot, plan de travail en marbre, un électroménager en acier inoxydable et fenêtre au-dessus de l'évier.

Designed by MossCreek, this beautiful timber frame home includes signature MossCreek style elements such as natural materials, expression of structure, elegant rustic design, and perfect use of space in relation to build site. Photo by Mark Smith

A striking 36-ft by 18-ft. four-season pavilion profiled in the September 2015 issue of Fine Homebuilding magazine. To read the article, go to http://www.carolinatimberworks.com/wp-content/uploads/2015/07/Glass-in-the-Garden_September-2015-Fine-Homebuilding-Cover-and-article.pdf. Operable steel doors and windows. Douglas Fir and reclaimed Hemlock ceiling boards.
© Carolina Timberworks

Exterior of transitional mountain home with inviting hot tub.
Idée de décoration pour une grande façade de maison marron chalet à un étage avec un revêtement mixte et un toit à deux pans.
Idée de décoration pour une grande façade de maison marron chalet à un étage avec un revêtement mixte et un toit à deux pans.

Naturalist, hot tub with flagstone, Stone Fire Pit, adirondack chairs make a great outdoor living space.
Holly Lepere
Exemple d'une terrasse arrière montagne avec un foyer extérieur et des pavés en pierre naturelle.
Exemple d'une terrasse arrière montagne avec un foyer extérieur et des pavés en pierre naturelle.

Luxury mountain home located in Idyllwild, CA. Full home design of this 3 story home. Luxury finishes, antiques, and touches of the mountain make this home inviting to everyone that visits this home nestled next to a creek in the quiet mountains.

Builder: Michels Homes
Cabinetry Design: Megan Dent
Interior Design: Jami Ludens, Studio M Interiors
Photography: Landmark Photography
Réalisation d'une grande salle de séjour chalet avec moquette, une cheminée d'angle et un manteau de cheminée en pierre.
Réalisation d'une grande salle de séjour chalet avec moquette, une cheminée d'angle et un manteau de cheminée en pierre.

Spacious mudroom for the kids to kick off their muddy boots or snowy wet clothes. The 10' tall cabinets are reclaimed barn wood and have metal mesh to allow for air flow and drying of clothes.

Cette photo montre une grande cuisine ouverte encastrable montagne en L et bois clair avec un évier 2 bacs, un placard à porte plane, un plan de travail en granite, une crédence en bois, un sol en bois brun, îlot, un sol marron, un plan de travail bleu et un plafond en bois.

Aménagement d'une grande salle de bain principale montagne avec des portes de placard marrons, une baignoire indépendante, une douche double, WC à poser, un carrelage multicolore, mosaïque, un mur beige, un sol en carrelage de porcelaine, un lavabo encastré, un plan de toilette en quartz modifié, un sol multicolore, aucune cabine, un plan de toilette blanc, des toilettes cachées, meuble double vasque, meuble-lavabo encastré et un placard avec porte à panneau encastré.

Inspiration pour une grande chambre avec moquette chalet avec un mur blanc, un sol gris et du lambris de bois.
Idées déco de maisons montagne
1




















