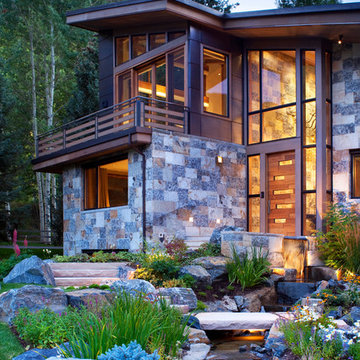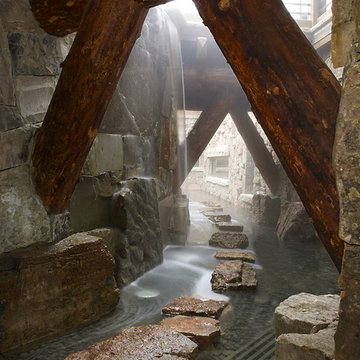Idées déco de maisons montagne
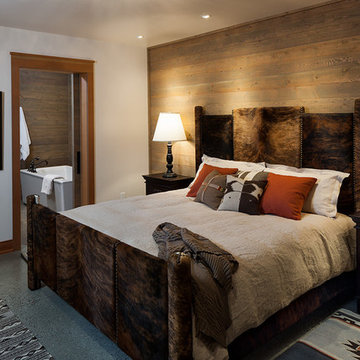
Inspiration pour une chambre d'amis chalet de taille moyenne avec un mur blanc, sol en béton ciré et aucune cheminée.

Réalisation d'un grand hall d'entrée chalet avec un mur beige, un sol en carrelage de céramique, une porte simple et une porte en verre.
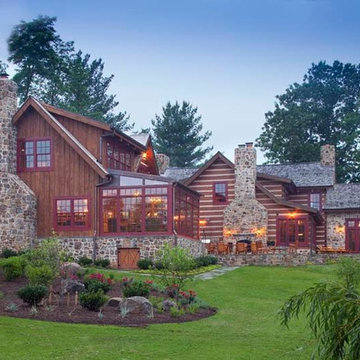
This large, custom home brings the beauty of hand-hewn, chinked logs, stone, glass and other natural materials together to create a showplace.
Idée de décoration pour une très grande façade de maison marron chalet à un étage avec un revêtement mixte.
Idée de décoration pour une très grande façade de maison marron chalet à un étage avec un revêtement mixte.

This is a quintessential Colorado home. Massive raw steel beams are juxtaposed with refined fumed larch cabinetry, heavy lashed timber is foiled by the lightness of window walls. Monolithic stone walls lay perpendicular to a curved ridge, organizing the home as they converge in the protected entry courtyard. From here, the walls radiate outwards, both dividing and capturing spacious interior volumes and distinct views to the forest, the meadow, and Rocky Mountain peaks. An exploration in craftmanship and artisanal masonry & timber work, the honesty of organic materials grounds and warms expansive interior spaces.
Collaboration:
Photography
Ron Ruscio
Denver, CO 80202
Interior Design, Furniture, & Artwork:
Fedderly and Associates
Palm Desert, CA 92211
Landscape Architect and Landscape Contractor
Lifescape Associates Inc.
Denver, CO 80205
Kitchen Design
Exquisite Kitchen Design
Denver, CO 80209
Custom Metal Fabrication
Raw Urth Designs
Fort Collins, CO 80524
Contractor
Ebcon, Inc.
Mead, CO 80542
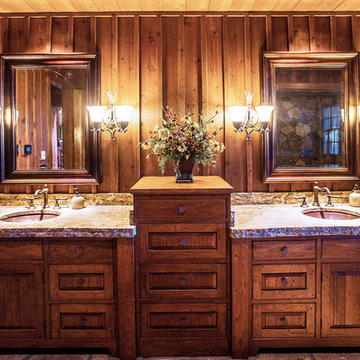
A stunning mountain retreat, this custom legacy home was designed by MossCreek to feature antique, reclaimed, and historic materials while also providing the family a lodge and gathering place for years to come. Natural stone, antique timbers, bark siding, rusty metal roofing, twig stair rails, antique hardwood floors, and custom metal work are all design elements that work together to create an elegant, yet rustic mountain luxury home.
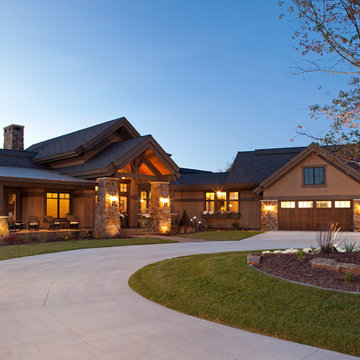
James Kruger, LandMark Photography,
Peter Eskuche, AIA, Eskuche Design,
Sharon Seitz, HISTORIC studio, Interior Design
Exemple d'une très grande façade de maison beige montagne à un étage avec un revêtement mixte.
Exemple d'une très grande façade de maison beige montagne à un étage avec un revêtement mixte.

Tom Zikas Photography
Réalisation d'une grande douche en alcôve principale chalet en bois brun avec une vasque, un placard à porte shaker, un plan de toilette en calcaire, des carreaux de céramique, un mur blanc, un sol en ardoise et un carrelage marron.
Réalisation d'une grande douche en alcôve principale chalet en bois brun avec une vasque, un placard à porte shaker, un plan de toilette en calcaire, des carreaux de céramique, un mur blanc, un sol en ardoise et un carrelage marron.
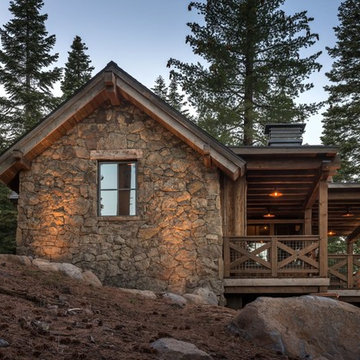
Vance Fox
Exemple d'une petite façade de maison montagne en pierre de plain-pied avec un toit à deux pans.
Exemple d'une petite façade de maison montagne en pierre de plain-pied avec un toit à deux pans.

Inspiration pour une grande cuisine américaine chalet en U et bois brun avec 2 îlots, un placard avec porte à panneau encastré, un plan de travail en granite, une crédence grise, une crédence en céramique, un électroménager en acier inoxydable, un évier 1 bac, parquet clair et un sol marron.
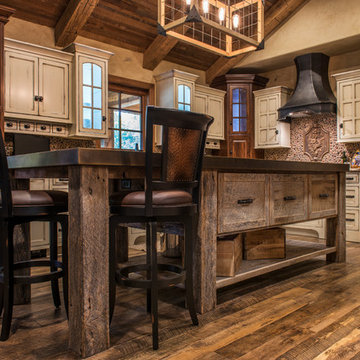
Randy Colwell
Inspiration pour une grande cuisine encastrable chalet en U et bois vieilli fermée avec un placard avec porte à panneau encastré, un plan de travail en granite, îlot, un évier de ferme, une crédence marron et parquet foncé.
Inspiration pour une grande cuisine encastrable chalet en U et bois vieilli fermée avec un placard avec porte à panneau encastré, un plan de travail en granite, îlot, un évier de ferme, une crédence marron et parquet foncé.
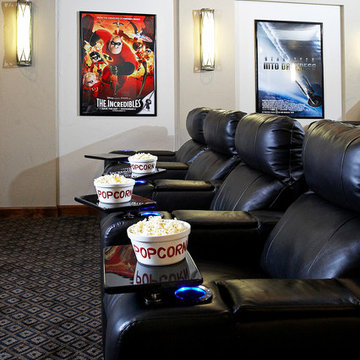
Humphrey Photography Nashville, il.
Inspiration pour une grande salle de cinéma chalet fermée avec un mur blanc, moquette et un écran de projection.
Inspiration pour une grande salle de cinéma chalet fermée avec un mur blanc, moquette et un écran de projection.
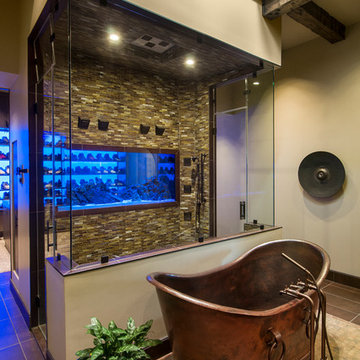
Mark Boislcair
Cette image montre une très grande salle de bain principale chalet avec un lavabo intégré, une baignoire indépendante, une douche double, WC à poser, un carrelage marron, un carrelage en pâte de verre, un mur beige et un sol en carrelage de céramique.
Cette image montre une très grande salle de bain principale chalet avec un lavabo intégré, une baignoire indépendante, une douche double, WC à poser, un carrelage marron, un carrelage en pâte de verre, un mur beige et un sol en carrelage de céramique.
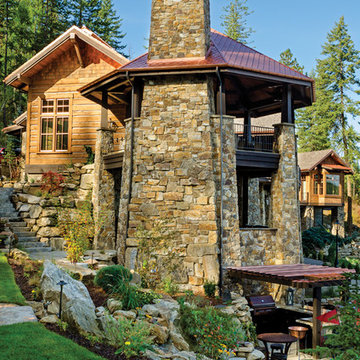
Quicksilver Commercial
Exemple d'une grande façade de maison montagne avec un revêtement mixte.
Exemple d'une grande façade de maison montagne avec un revêtement mixte.
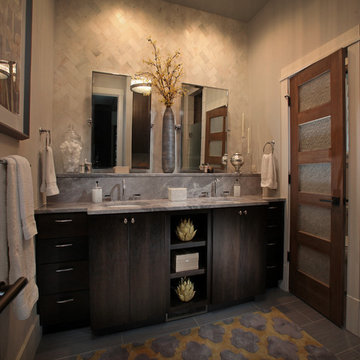
Marble subway tiles with a herringbone pattern veneer the wall. Mirrors appear to float of the wall. A subtle breakfront cabinet detail makes room for the Rain glass paneled craftsman door opening into the throne room. Cool gray Nickel marble counter tops and grain wood grain patterned floor times are another example of Modern Rustic Living architecture.
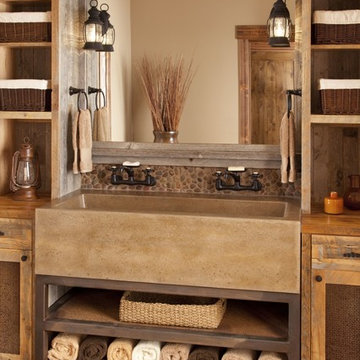
Gorgeous, transitional mountain bathroom, with double apron sink.
Inspiration pour une grande salle de bain chalet avec une grande vasque et une plaque de galets.
Inspiration pour une grande salle de bain chalet avec une grande vasque et une plaque de galets.
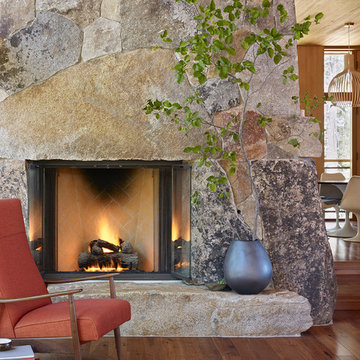
Aménagement d'un très grand salon montagne ouvert avec un manteau de cheminée en pierre.
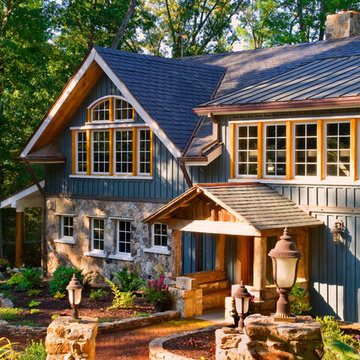
Tony Giammarino
Réalisation d'une grande façade de maison verte chalet à un étage avec un revêtement mixte, un toit mixte et un toit à deux pans.
Réalisation d'une grande façade de maison verte chalet à un étage avec un revêtement mixte, un toit mixte et un toit à deux pans.
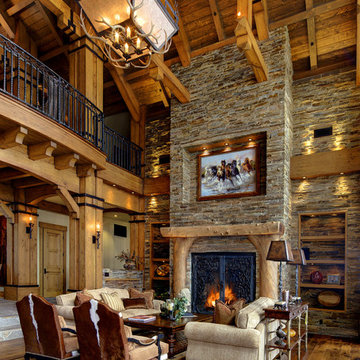
Kasinger-Mastel
Exemple d'un grand salon montagne fermé avec un manteau de cheminée en pierre, un mur beige et parquet foncé.
Exemple d'un grand salon montagne fermé avec un manteau de cheminée en pierre, un mur beige et parquet foncé.
Idées déco de maisons montagne
7



















