Idées déco de maisons montagne
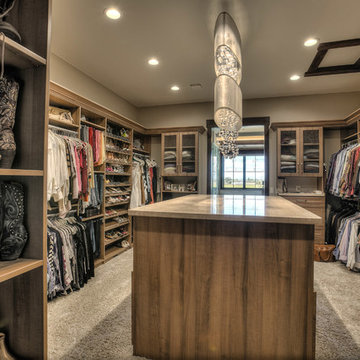
Inspiration pour un très grand dressing chalet en bois brun neutre avec un placard à porte shaker et moquette.
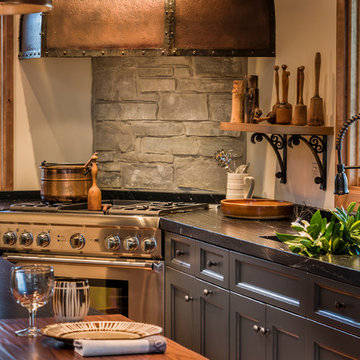
Handmade copper and steel hammered hood over Thermador 36" range. Nightfall color painted cabinets. St. Charles, IL
Idées déco pour une grande cuisine américaine montagne en L avec un évier encastré, un placard à porte plane, des portes de placard grises, un plan de travail en quartz, une crédence grise, une crédence en carrelage de pierre, un électroménager en acier inoxydable, un sol en bois brun et îlot.
Idées déco pour une grande cuisine américaine montagne en L avec un évier encastré, un placard à porte plane, des portes de placard grises, un plan de travail en quartz, une crédence grise, une crédence en carrelage de pierre, un électroménager en acier inoxydable, un sol en bois brun et îlot.
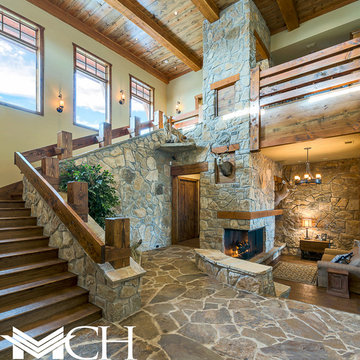
Cette image montre un très grand escalier chalet en U avec des marches en bois et des contremarches en bois.
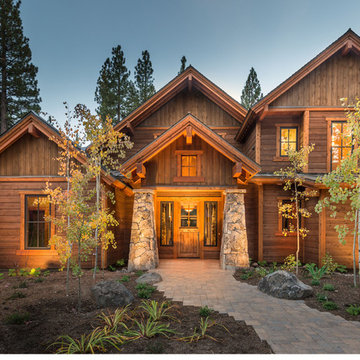
Located in Martis Camp in Lake Tahoe. Outside is landscaped. Large driveway and garage. Custom cut stacked stone for entrance, and beautiful outside finishes.

Tom Zikas
Réalisation d'une salle de bain principale chalet de taille moyenne avec une baignoire indépendante, un carrelage beige, une douche d'angle, un sol en bois brun, un mur beige, des carreaux de porcelaine, aucune cabine et un mur en pierre.
Réalisation d'une salle de bain principale chalet de taille moyenne avec une baignoire indépendante, un carrelage beige, une douche d'angle, un sol en bois brun, un mur beige, des carreaux de porcelaine, aucune cabine et un mur en pierre.
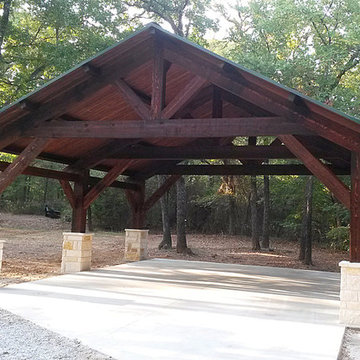
Front View of our 26' x 26' carport / pavilion in Pilot Point Texas. All of the lumber is solid western red cedar, styled as a traditional timber frame structure.
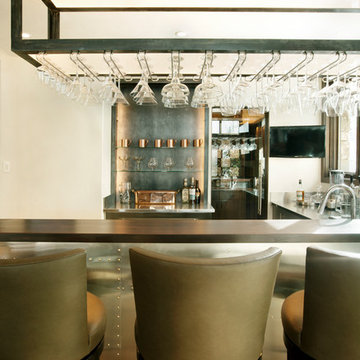
The bar is composed of stainless base cabinets and custom scaled iron shelving for liquor and glassware. The iron piece above the bar boasts form and function, providing glass storage and lighting. The riveted stainless steel bar front and stainless steel foot rail accent the space with a nod to aviation (the owner is a pilot) in this Aspen mountain home.
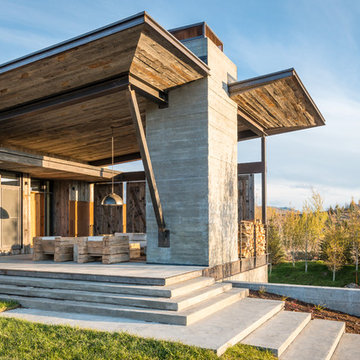
Inspiration pour une grande façade de maison chalet à un étage avec un revêtement mixte et un toit en appentis.
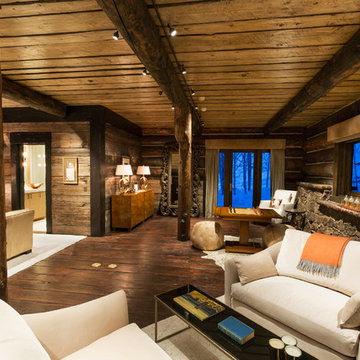
This master bedroom is a complete suite with its own back patio opening into the Colorado forest. The modern furnishings set against the wood and stone construction are a classic example of a mountain modern interior design.
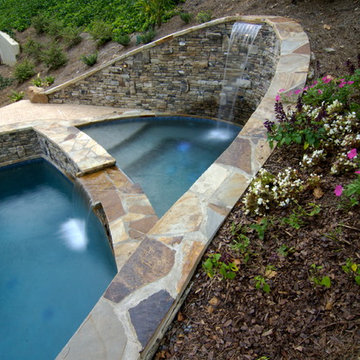
Cette image montre une piscine naturelle et arrière chalet de taille moyenne et sur mesure avec un point d'eau et des pavés en brique.

Idées déco pour une grande buanderie montagne en L dédiée avec un placard à porte plane, plan de travail en marbre, un mur blanc, un sol en carrelage de porcelaine, des machines côte à côte, des portes de placard grises et un évier encastré.

This log & stone home has it all! A potting and gardening room hightlighted by lots of windows, a slate floor and double French doors that lead to a beautiful garden area.
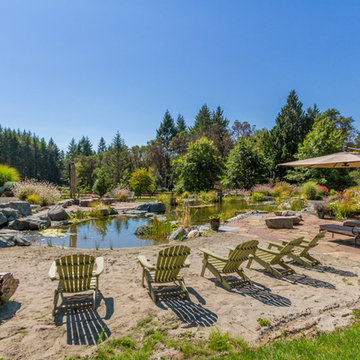
Caleb Melvin
Aménagement d'une très grande piscine arrière et naturelle montagne sur mesure avec un point d'eau.
Aménagement d'une très grande piscine arrière et naturelle montagne sur mesure avec un point d'eau.
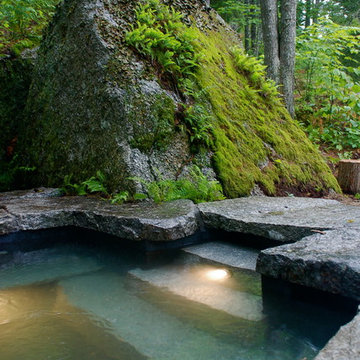
The siting and design of the spa was centered on the concept of water filling a void where a boulder may once have been located. By painstakingly preserving the adjacent boulder during construction, integrating site boulders within the spa and using native stone around the spa this concept is achieved. Plants surrounding the spa further integrated it into its context.
Richardson & Associates, Landscape Architects
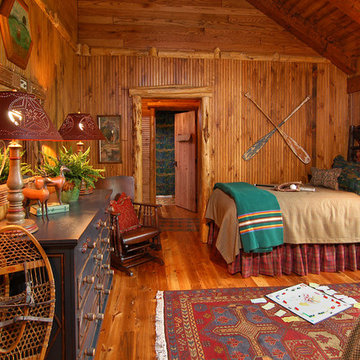
High in the Blue Ridge Mountains of North Carolina, this majestic lodge was custom designed by MossCreek to provide rustic elegant living for the extended family of our clients. Featuring four spacious master suites, a massive great room with floor-to-ceiling windows, expansive porches, and a large family room with built-in bar, the home incorporates numerous spaces for sharing good times.
Unique to this design is a large wrap-around porch on the main level, and four large distinct and private balconies on the upper level. This provides outdoor living for each of the four master suites.
We hope you enjoy viewing the photos of this beautiful home custom designed by MossCreek.
Photo by Todd Bush
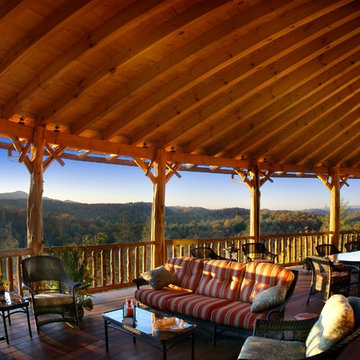
Designed by MossCreek, this beautiful timber frame home includes signature MossCreek style elements such as natural materials, expression of structure, elegant rustic design, and perfect use of space in relation to build site. Photo by Mark Smith
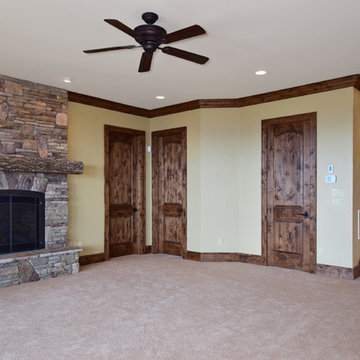
Photography by Todd Bush
Réalisation d'un grand sous-sol chalet semi-enterré avec un mur beige, moquette, une cheminée standard et un manteau de cheminée en pierre.
Réalisation d'un grand sous-sol chalet semi-enterré avec un mur beige, moquette, une cheminée standard et un manteau de cheminée en pierre.
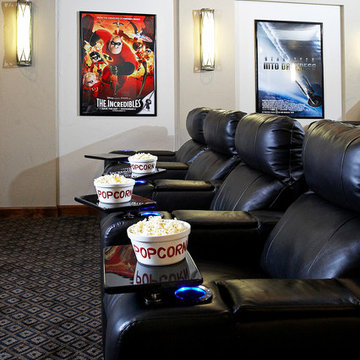
Humphrey Photography Nashville, il.
Inspiration pour une grande salle de cinéma chalet fermée avec un mur blanc, moquette et un écran de projection.
Inspiration pour une grande salle de cinéma chalet fermée avec un mur blanc, moquette et un écran de projection.
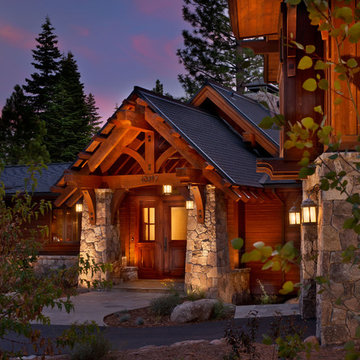
© Vance Fox Photography
Réalisation d'une grande façade de maison marron chalet en bois à un étage avec un toit à deux pans.
Réalisation d'une grande façade de maison marron chalet en bois à un étage avec un toit à deux pans.
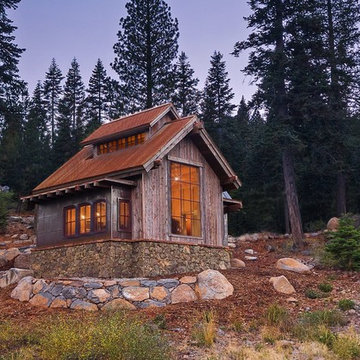
Tahoe Real Estate Photography
Aménagement d'une façade de maison montagne avec un revêtement mixte et un toit à deux pans.
Aménagement d'une façade de maison montagne avec un revêtement mixte et un toit à deux pans.
Idées déco de maisons montagne
8


















