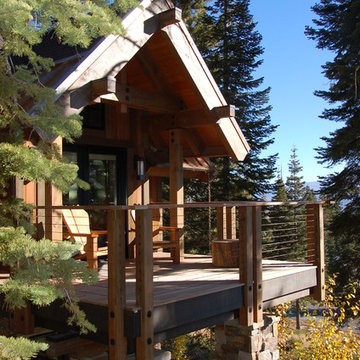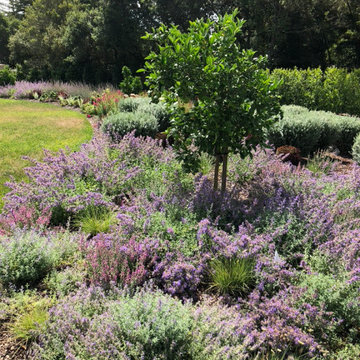Idées déco de maisons montagne
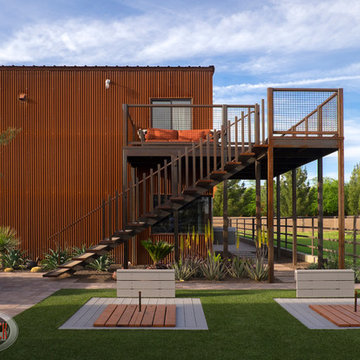
Great set of single stringer stairs headed up to the exterior deck of the Man Cave Guest Apartment. Overlooking the competition horse shoe field.
Photo by Michael Woodall
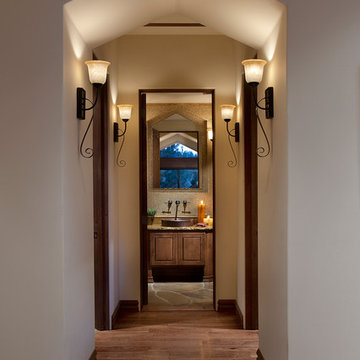
This homage to prairie style architecture located at The Rim Golf Club in Payson, Arizona was designed for owner/builder/landscaper Tom Beck.
This home appears literally fastened to the site by way of both careful design as well as a lichen-loving organic material palatte. Forged from a weathering steel roof (aka Cor-Ten), hand-formed cedar beams, laser cut steel fasteners, and a rugged stacked stone veneer base, this home is the ideal northern Arizona getaway.
Expansive covered terraces offer views of the Tom Weiskopf and Jay Morrish designed golf course, the largest stand of Ponderosa Pines in the US, as well as the majestic Mogollon Rim and Stewart Mountains, making this an ideal place to beat the heat of the Valley of the Sun.
Designing a personal dwelling for a builder is always an honor for us. Thanks, Tom, for the opportunity to share your vision.
Project Details | Northern Exposure, The Rim – Payson, AZ
Architect: C.P. Drewett, AIA, NCARB, Drewett Works, Scottsdale, AZ
Builder: Thomas Beck, LTD, Scottsdale, AZ
Photographer: Dino Tonn, Scottsdale, AZ
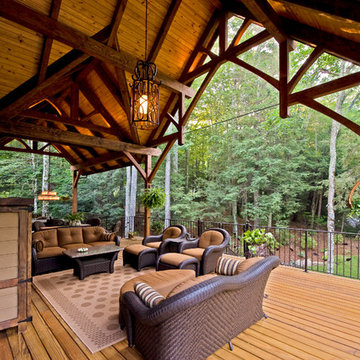
Douglas Fir covered timber frame porch.
© Carolina Timberworks
Aménagement d'une très grande terrasse arrière montagne avec une extension de toiture.
Aménagement d'une très grande terrasse arrière montagne avec une extension de toiture.
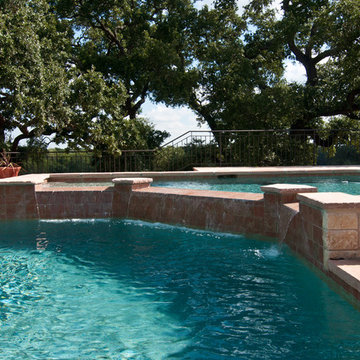
Infinity Edge Pool
Réalisation d'une grande piscine à débordement et arrière chalet sur mesure avec des pavés en pierre naturelle et un point d'eau.
Réalisation d'une grande piscine à débordement et arrière chalet sur mesure avec des pavés en pierre naturelle et un point d'eau.
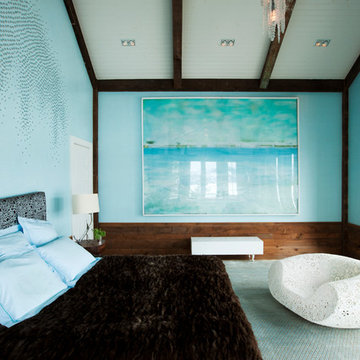
Frank de Biasi Interiors
Exemple d'une grande chambre montagne avec un mur bleu.
Exemple d'une grande chambre montagne avec un mur bleu.
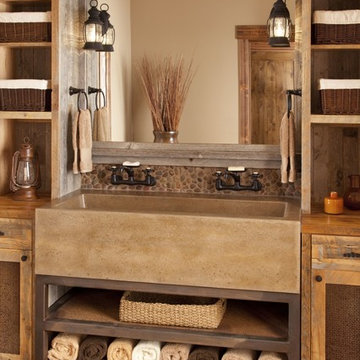
Gorgeous, transitional mountain bathroom, with double apron sink.
Inspiration pour une grande salle de bain chalet avec une grande vasque et une plaque de galets.
Inspiration pour une grande salle de bain chalet avec une grande vasque et une plaque de galets.
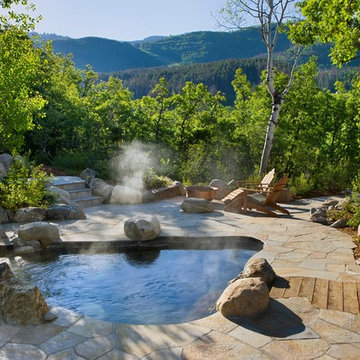
Hot Springs Hot Tub set in Japanese Garden. Design and Build by Trilogy Partners. Landscape concept and design by Chadd Guinn Photo Roger Wade published in Architectural Digest May 2010
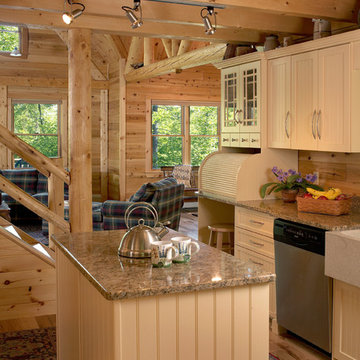
Home by: Katahdin Cedar Log Homes
Réalisation d'une cuisine ouverte chalet en U de taille moyenne.
Réalisation d'une cuisine ouverte chalet en U de taille moyenne.

This award-winning and intimate cottage was rebuilt on the site of a deteriorating outbuilding. Doubling as a custom jewelry studio and guest retreat, the cottage’s timeless design was inspired by old National Parks rough-stone shelters that the owners had fallen in love with. A single living space boasts custom built-ins for jewelry work, a Murphy bed for overnight guests, and a stone fireplace for warmth and relaxation. A cozy loft nestles behind rustic timber trusses above. Expansive sliding glass doors open to an outdoor living terrace overlooking a serene wooded meadow.
Photos by: Emily Minton Redfield
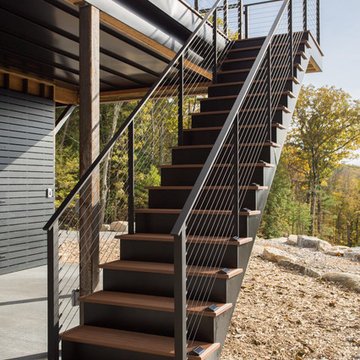
Exterior deck railing with black cable and fittings.
Railing by Keuka Studios www.keuka-studios.com
photography by Dave Noonan
Aménagement d'un grand escalier droit montagne avec des marches en bois, des contremarches en bois et un garde-corps en câble.
Aménagement d'un grand escalier droit montagne avec des marches en bois, des contremarches en bois et un garde-corps en câble.

Stair | Custom home Studio of LS3P ASSOCIATES LTD. | Photo by Inspiro8 Studio.
Cette image montre un grand escalier sans contremarche droit chalet avec des marches en bois et un garde-corps en câble.
Cette image montre un grand escalier sans contremarche droit chalet avec des marches en bois et un garde-corps en câble.
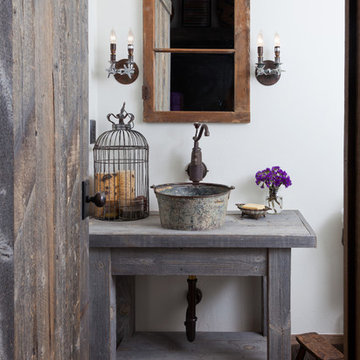
Exemple d'un WC et toilettes montagne avec une vasque, un mur blanc et parquet foncé.

View from kitchen and wet bar from dining room
Cette image montre une très grande cuisine américaine chalet en L avec un évier encastré, un placard avec porte à panneau encastré, des portes de placard grises, un plan de travail en stéatite, une crédence grise, une crédence en quartz modifié, un électroménager en acier inoxydable, un sol en bois brun, îlot, un sol multicolore, un plan de travail gris et un plafond en bois.
Cette image montre une très grande cuisine américaine chalet en L avec un évier encastré, un placard avec porte à panneau encastré, des portes de placard grises, un plan de travail en stéatite, une crédence grise, une crédence en quartz modifié, un électroménager en acier inoxydable, un sol en bois brun, îlot, un sol multicolore, un plan de travail gris et un plafond en bois.

Stunning 2 story vaulted great room with reclaimed douglas fir beams from Montana. Open webbed truss design with metal accents and a stone fireplace set off this incredible room.

Post and beam open concept wedding venue great room
Aménagement d'une très grande salle à manger ouverte sur le salon montagne avec un mur blanc, sol en béton ciré, un sol gris et poutres apparentes.
Aménagement d'une très grande salle à manger ouverte sur le salon montagne avec un mur blanc, sol en béton ciré, un sol gris et poutres apparentes.
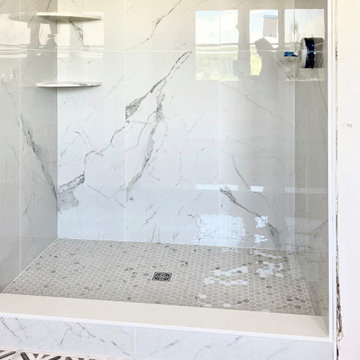
Idée de décoration pour une grande douche en alcôve principale chalet en bois brun avec un placard à porte plane, une baignoire indépendante, WC à poser, un carrelage blanc, du carrelage en marbre, un sol en marbre, un lavabo encastré, un plan de toilette en marbre, un sol gris, aucune cabine, un plan de toilette blanc, meuble double vasque et meuble-lavabo sur pied.

Nestled on 90 acres of peaceful prairie land, this modern rustic home blends indoor and outdoor spaces with natural stone materials and long, beautiful views. Featuring ORIJIN STONE's Westley™ Limestone veneer on both the interior and exterior, as well as our Tupelo™ Limestone interior tile, pool and patio paving.
Architecture: Rehkamp Larson Architects Inc
Builder: Hagstrom Builders
Landscape Architecture: Savanna Designs, Inc
Landscape Install: Landscape Renovations MN
Masonry: Merlin Goble Masonry Inc
Interior Tile Installation: Diamond Edge Tile
Interior Design: Martin Patrick 3
Photography: Scott Amundson Photography

Réalisation d'un grand sauna chalet en bois avec parquet clair, un sol beige, un plafond en bois, un carrelage gris et une plaque de galets.
Idées déco de maisons montagne
9



















