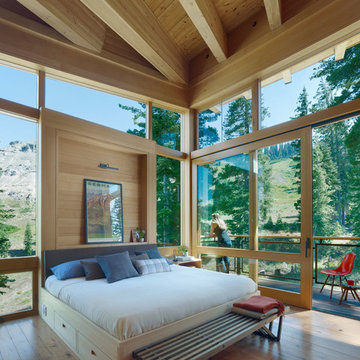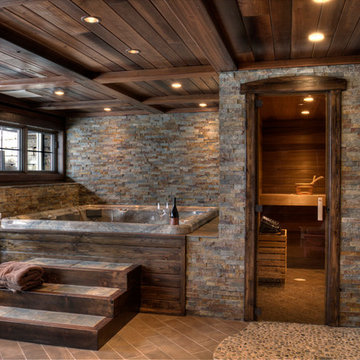Idées déco de maisons montagne
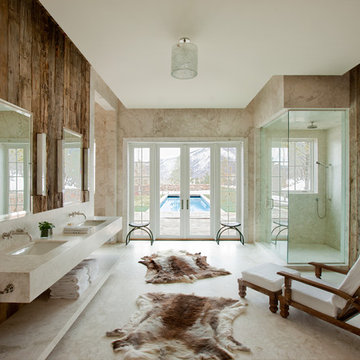
Frank de Biasi Interiors
Exemple d'une grande salle de bain principale montagne avec un lavabo encastré, un placard sans porte, un plan de toilette en marbre, une douche d'angle, un mur beige et un sol en marbre.
Exemple d'une grande salle de bain principale montagne avec un lavabo encastré, un placard sans porte, un plan de toilette en marbre, une douche d'angle, un mur beige et un sol en marbre.

Mountain home grand entrance!
Cette image montre un hall d'entrée chalet de taille moyenne avec un mur beige, une porte simple, une porte en bois foncé, un sol en ardoise et un sol multicolore.
Cette image montre un hall d'entrée chalet de taille moyenne avec un mur beige, une porte simple, une porte en bois foncé, un sol en ardoise et un sol multicolore.

www.terryiverson.com
Considering a kitchen remodel? Give HomeServices by ProGrass a call. We have over 60+ years combined experience and are proud members of NARI.
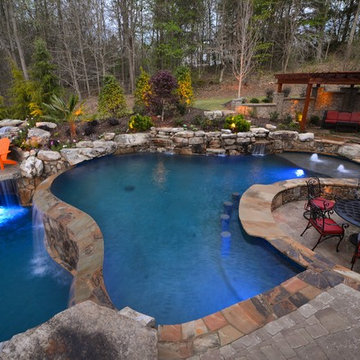
Joshua Dover
Inspiration pour une très grande piscine arrière chalet sur mesure avec des pavés en pierre naturelle.
Inspiration pour une très grande piscine arrière chalet sur mesure avec des pavés en pierre naturelle.
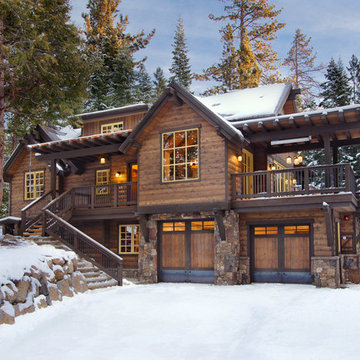
Tahoe Real Estate Photography
Inspiration pour une façade de maison marron chalet en bois de taille moyenne et à deux étages et plus.
Inspiration pour une façade de maison marron chalet en bois de taille moyenne et à deux étages et plus.
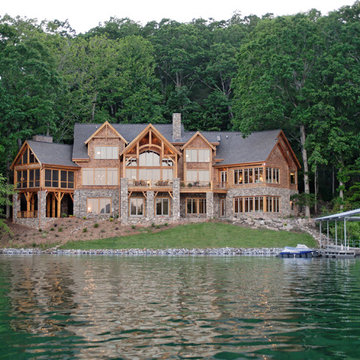
We call this plan "High End Drama With Bonus", with the bonus being the fully-finished walkout basement with media room and more.
This home easily sleeps five, and gives you just under 5,000 square feet of heated living space on the main and upper floors combined. Finish the lower level and you have almost 2,000 square feet of additional place to plan your dreams.
The plans are available for construction in PDF, CAD and prints.
Where do you want build?
Plan 26600GG Link: http://www.architecturaldesigns.com/house-plan-26600GG.asp
TWITTER: @adhouseplans
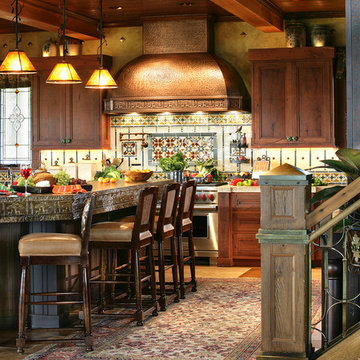
Peter Rymwid
Réalisation d'une grande cuisine chalet en U et bois foncé avec un placard avec porte à panneau encastré, un plan de travail en béton, un sol en bois brun, une crédence multicolore et un électroménager en acier inoxydable.
Réalisation d'une grande cuisine chalet en U et bois foncé avec un placard avec porte à panneau encastré, un plan de travail en béton, un sol en bois brun, une crédence multicolore et un électroménager en acier inoxydable.
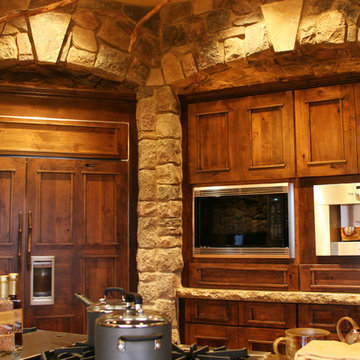
Cette image montre une très grande cuisine ouverte parallèle et encastrable chalet en bois foncé avec un évier encastré, un placard à porte affleurante, plan de travail en marbre, un sol en bois brun et îlot.
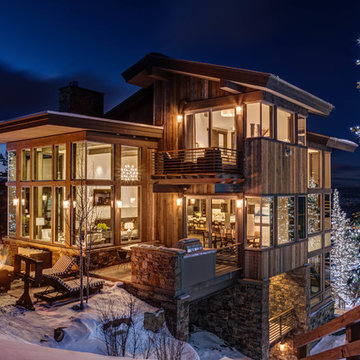
Architecture by: Think Architecture
Interior Design by: Denton House
Construction by: Magleby Construction Photos by: Alan Blakley
Aménagement d'une grande façade de maison marron montagne en bois à deux étages et plus avec un toit à deux pans et un toit en métal.
Aménagement d'une grande façade de maison marron montagne en bois à deux étages et plus avec un toit à deux pans et un toit en métal.
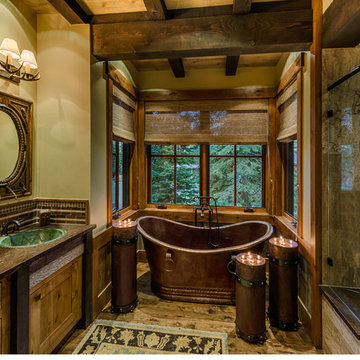
Greenwood Homes, Vance Fox Photography, Clare Walton, High Camp Home
Réalisation d'une douche en alcôve chalet avec un lavabo posé et une baignoire indépendante.
Réalisation d'une douche en alcôve chalet avec un lavabo posé et une baignoire indépendante.
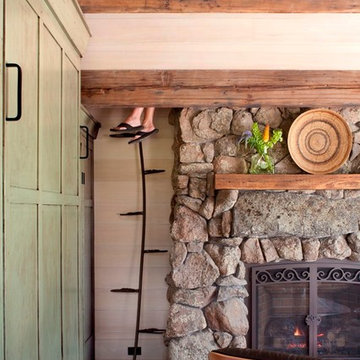
This award-winning and intimate cottage was rebuilt on the site of a deteriorating outbuilding. Doubling as a custom jewelry studio and guest retreat, the cottage’s timeless design was inspired by old National Parks rough-stone shelters that the owners had fallen in love with. A single living space boasts custom built-ins for jewelry work, a Murphy bed for overnight guests, and a stone fireplace for warmth and relaxation. A cozy loft nestles behind rustic timber trusses above. Expansive sliding glass doors open to an outdoor living terrace overlooking a serene wooded meadow.
Photos by: Emily Minton Redfield
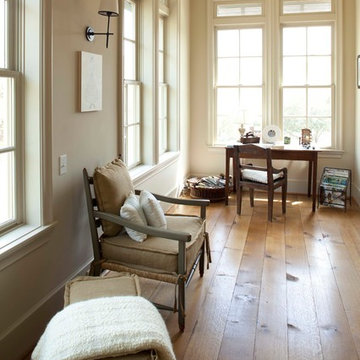
This house was inspired by the works of A. Hays Town / photography by Felix Sanchez
Idées déco pour un très grand bureau montagne avec un mur beige, un sol marron, un sol en bois brun et un bureau indépendant.
Idées déco pour un très grand bureau montagne avec un mur beige, un sol marron, un sol en bois brun et un bureau indépendant.

Cette photo montre une façade de maison beige montagne de taille moyenne et à un étage avec un toit de Gambrel, un revêtement mixte et un toit en shingle.

This elegant expression of a modern Colorado style home combines a rustic regional exterior with a refined contemporary interior. The client's private art collection is embraced by a combination of modern steel trusses, stonework and traditional timber beams. Generous expanses of glass allow for view corridors of the mountains to the west, open space wetlands towards the south and the adjacent horse pasture on the east.
Builder: Cadre General Contractors http://www.cadregc.com
Photograph: Ron Ruscio Photography http://ronrusciophotography.com/
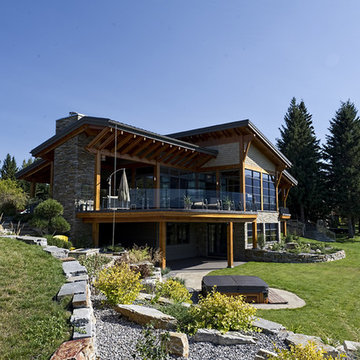
Contemporary Lakeside Residence
Photos: Crocodile Creative
Contractor: Quiniscoe Homes
Réalisation d'une très grande façade de maison grise chalet à un étage avec un revêtement mixte, un toit en appentis et un toit en métal.
Réalisation d'une très grande façade de maison grise chalet à un étage avec un revêtement mixte, un toit en appentis et un toit en métal.

This 7-bed 5-bath Wyoming ski home follows strict subdivision-mandated style, but distinguishes itself through a refined approach to detailing. The result is a clean-lined version of the archetypal rustic mountain home, with a connection to the European ski chalet as well as to traditional American lodge and mountain architecture. Architecture & interior design by Michael Howells. Photos by David Agnello, copyright 2012. www.davidagnello.com
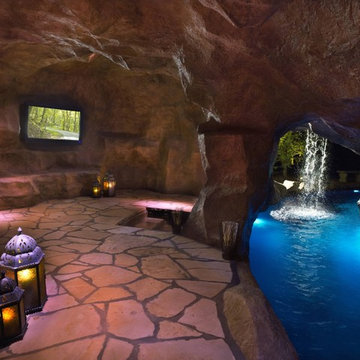
Featured on HGTV's "Cool Pools", the "Scuba Pool" was inspired by the homeowner's love for scuba diving, so we created stone tunnels and a deep diving area as well as lazy rivers and two grottos connected by a native Oklahoma boulder waterfall. A large beach entry gives young ones plenty of play space as well. These homeowners can entertain large groups easily with this multi-function outdoor space.
Design and Construction by Caviness Landscape Design, Inc. photos by KO Rinearson
Idées déco de maisons montagne
5



















