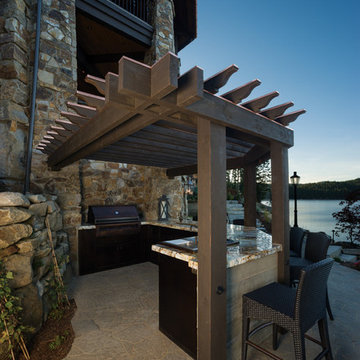Idées déco de maisons montagne
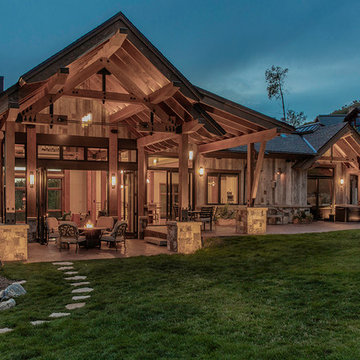
Tim Stone
Réalisation d'une grande façade de maison chalet en bois de plain-pied avec un toit à deux pans.
Réalisation d'une grande façade de maison chalet en bois de plain-pied avec un toit à deux pans.
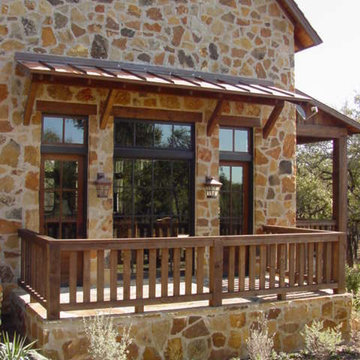
Inspiration pour une grande façade de maison beige chalet en pierre à un étage avec un toit à quatre pans.
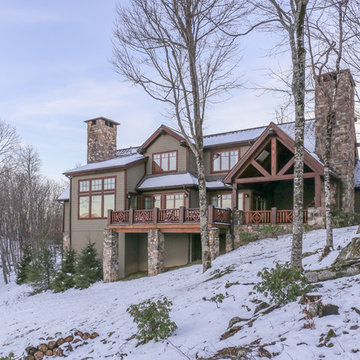
Home is flanked by two stone chimneys with red windows and trim, a soft olive green maintenance-free cement fiberboard placed perfectly on the hillside.
Designed by Melodie Durham of Durham Designs & Consulting, LLC.
Photo by Livengood Photographs [www.livengoodphotographs.com/design].
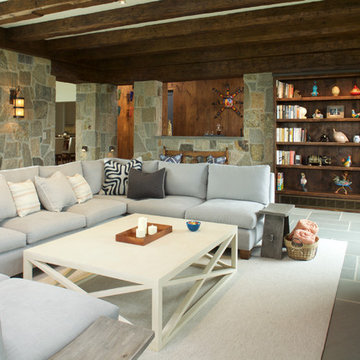
Rustic beams and stone add to the cozy atmosphere of this extra family room; opening to Bar by JWH Design & Cabinetry
Cabinetry Designer: Jennifer Howard;
Photographer: Mick Hales
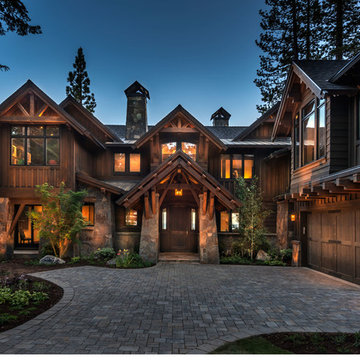
© Vance Fox Photography
Aménagement d'une grande façade de maison marron montagne en bois à un étage avec un toit à deux pans.
Aménagement d'une grande façade de maison marron montagne en bois à un étage avec un toit à deux pans.
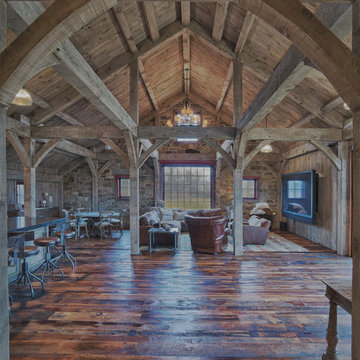
Douglas Fir
© Carolina Timberworks
Inspiration pour un salon chalet de taille moyenne et ouvert avec un mur gris, un sol en bois brun et un téléviseur fixé au mur.
Inspiration pour un salon chalet de taille moyenne et ouvert avec un mur gris, un sol en bois brun et un téléviseur fixé au mur.
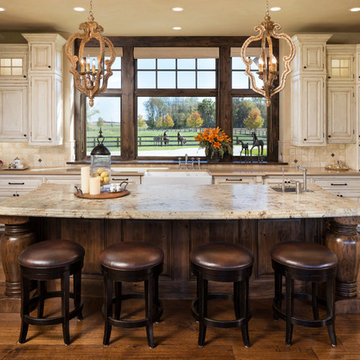
James Kruger, LandMark Photography,
Peter Eskuche, AIA, Eskuche Design,
Sharon Seitz, HISTORIC studio, Interior Design
Inspiration pour une très grande cuisine chalet en U et bois vieilli avec un évier de ferme, un placard avec porte à panneau surélevé, un plan de travail en granite, une crédence beige, une crédence en carrelage de pierre, un électroménager en acier inoxydable, parquet foncé, îlot et un sol marron.
Inspiration pour une très grande cuisine chalet en U et bois vieilli avec un évier de ferme, un placard avec porte à panneau surélevé, un plan de travail en granite, une crédence beige, une crédence en carrelage de pierre, un électroménager en acier inoxydable, parquet foncé, îlot et un sol marron.
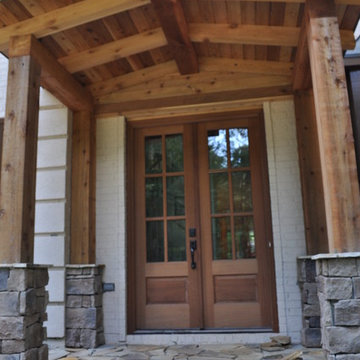
Added a "cover" on the front porch with the same materials used on back addition. Also updated front door making a dramatic difference from before!!!
Aménagement d'un grand porche d'entrée de maison avant montagne avec des pavés en pierre naturelle.
Aménagement d'un grand porche d'entrée de maison avant montagne avec des pavés en pierre naturelle.
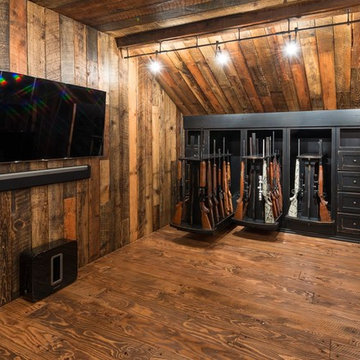
Bedell Photography
Idées déco pour une salle de cinéma montagne de taille moyenne et ouverte avec un mur marron, un sol en bois brun et un téléviseur fixé au mur.
Idées déco pour une salle de cinéma montagne de taille moyenne et ouverte avec un mur marron, un sol en bois brun et un téléviseur fixé au mur.

At first glance this rustic kitchen looks so authentic, one would think it was constructed 100 years ago. Situated in the Rocky Mountains, this second home is the gathering place for family ski vacations and is the definition of luxury among the beautiful yet rough terrain. A hand-forged hood boldly stands in the middle of the room, commanding attention even through the sturdy log beams both above and to the sides of the work/gathering space. The view just might get jealous of this kitchen!
Project specs: Custom cabinets by Premier Custom-Built, constructed out of quartered oak. Sub Zero refrigerator and Wolf 48” range. Pendants and hood by Dragon Forge in Colorado.
(Photography, Kimberly Gavin)
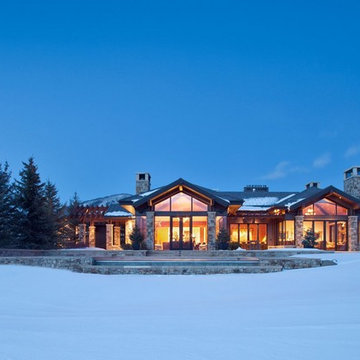
Architect: Charles Cunniffe Architects
Interior Designer: Donna Guerra
Photographer: James Ray Spahn
Cette image montre une façade de maison chalet.
Cette image montre une façade de maison chalet.
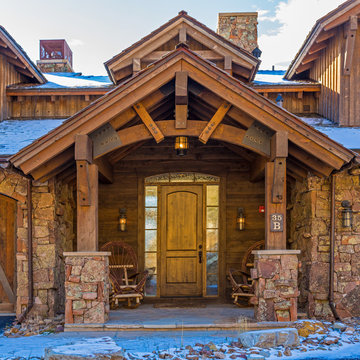
Karl Neumann
Aménagement d'une grande porte d'entrée montagne avec une porte simple et une porte en bois brun.
Aménagement d'une grande porte d'entrée montagne avec une porte simple et une porte en bois brun.
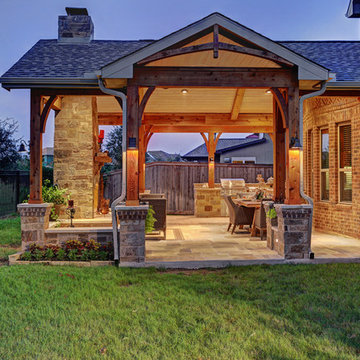
TK Images Photography
Cette image montre une très grande terrasse arrière chalet avec un foyer extérieur, du carrelage et une extension de toiture.
Cette image montre une très grande terrasse arrière chalet avec un foyer extérieur, du carrelage et une extension de toiture.

Vance Fox
Idées déco pour une cuisine ouverte parallèle montagne en bois brun avec un évier 2 bacs, un placard avec porte à panneau surélevé, un plan de travail en stéatite, une crédence noire, une crédence en dalle de pierre et un électroménager en acier inoxydable.
Idées déco pour une cuisine ouverte parallèle montagne en bois brun avec un évier 2 bacs, un placard avec porte à panneau surélevé, un plan de travail en stéatite, une crédence noire, une crédence en dalle de pierre et un électroménager en acier inoxydable.
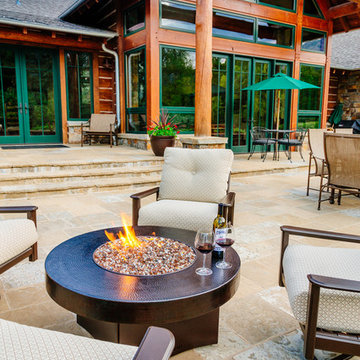
Oriflamme fire table with Hammered Copper table top option. Can be used with either propane or natural gas option. Each Oriflamme fire table includes metal lid, glass, and propane tank. Pictured with our marine-grade polymer chocolate brown swivel rocker and super comfy Sunbrella fabric cushions. 20 year warranty on our club chairs.
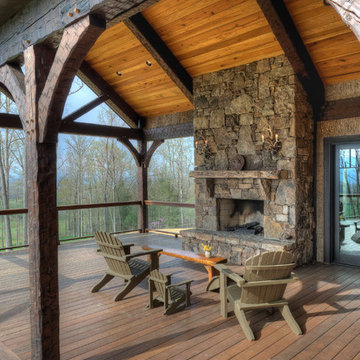
Douglas Fir
© Carolina Timberworks
Idées déco pour un porche d'entrée de maison arrière montagne de taille moyenne avec une extension de toiture et une terrasse en bois.
Idées déco pour un porche d'entrée de maison arrière montagne de taille moyenne avec une extension de toiture et une terrasse en bois.
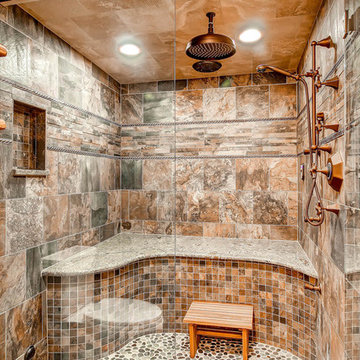
Mountains of amenities in this Steam shower! Coco Bronze Sigma fixtures include 3 body sprays, rail adjusted hand shower and a 12" rain shower - with separated volume control for all. The Thermasol unit includes the full steam with a beautiful matching steam head and the Serenity Light and Music System.
TJ, Virtuance
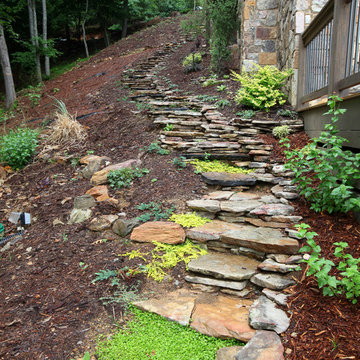
Stone path winding from the home along the side to the back yard.
Réalisation d'un grand aménagement d'entrée ou allée de jardin latéral chalet l'été avec une exposition partiellement ombragée et des pavés en pierre naturelle.
Réalisation d'un grand aménagement d'entrée ou allée de jardin latéral chalet l'été avec une exposition partiellement ombragée et des pavés en pierre naturelle.

Home built by Arjay Builders Inc.
Cette image montre une très grande cuisine américaine chalet en U et bois brun avec un évier 2 bacs, un placard avec porte à panneau surélevé, plan de travail carrelé, une crédence beige, une crédence en mosaïque, un électroménager en acier inoxydable, un sol en travertin et îlot.
Cette image montre une très grande cuisine américaine chalet en U et bois brun avec un évier 2 bacs, un placard avec porte à panneau surélevé, plan de travail carrelé, une crédence beige, une crédence en mosaïque, un électroménager en acier inoxydable, un sol en travertin et îlot.
Idées déco de maisons montagne
4



















