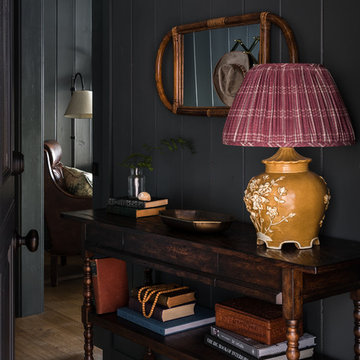Idées déco de maisons montagne
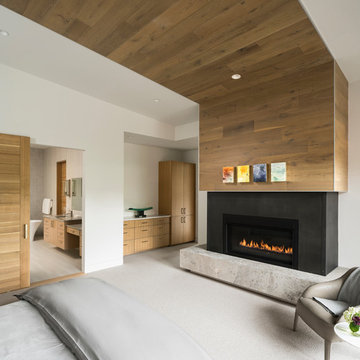
Cette photo montre une grande chambre montagne avec un mur blanc, une cheminée ribbon, un manteau de cheminée en métal et un sol gris.

Brad Scott Photography
Cette image montre un petit WC et toilettes chalet avec un placard en trompe-l'oeil, des portes de placard grises, WC à poser, un mur beige, un sol en bois brun, un lavabo encastré, un plan de toilette en granite, un sol marron et un plan de toilette gris.
Cette image montre un petit WC et toilettes chalet avec un placard en trompe-l'oeil, des portes de placard grises, WC à poser, un mur beige, un sol en bois brun, un lavabo encastré, un plan de toilette en granite, un sol marron et un plan de toilette gris.

Designer: Paul Dybdahl
Photographer: Shanna Wolf
Designer’s Note: One of the main project goals was to develop a kitchen space that complimented the homes quality while blending elements of the new kitchen space with the homes eclectic materials.
Japanese Ash veneers were chosen for the main body of the kitchen for it's quite linear appeals. Quarter Sawn White Oak, in a natural finish, was chosen for the island to compliment the dark finished Quarter Sawn Oak floor that runs throughout this home.
The west end of the island, under the Walnut top, is a metal finished wood. This was to speak to the metal wrapped fireplace on the west end of the space.
A massive Walnut Log was sourced to create the 2.5" thick 72" long and 45" wide (at widest end) living edge top for an elevated seating area at the island. This was created from two pieces of solid Walnut, sliced and joined in a book-match configuration.
The homeowner loves the new space!!
Cabinets: Premier Custom-Built
Countertops: Leathered Granite The Granite Shop of Madison
Location: Vermont Township, Mt. Horeb, WI
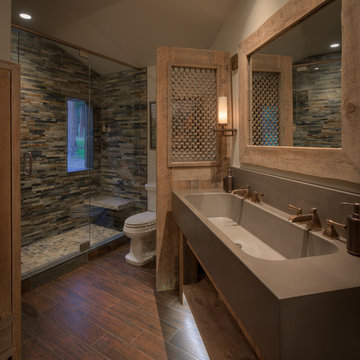
Damon Searles
Cette image montre une salle de bain chalet en bois vieilli de taille moyenne avec un placard sans porte, un mur beige, un sol en carrelage de porcelaine, une grande vasque, un plan de toilette en béton, un sol marron et un plan de toilette gris.
Cette image montre une salle de bain chalet en bois vieilli de taille moyenne avec un placard sans porte, un mur beige, un sol en carrelage de porcelaine, une grande vasque, un plan de toilette en béton, un sol marron et un plan de toilette gris.
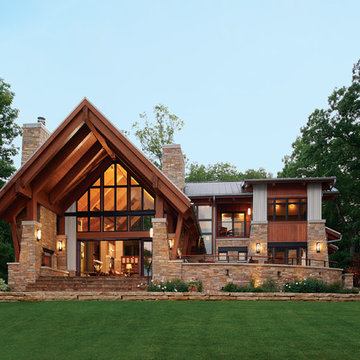
Enjoy the mountain air and the spectacular view through the lens of these fully custom iron doors and windows.
Inspiration pour une très grande façade de maison marron chalet à un étage avec un revêtement mixte, un toit à deux pans et un toit en métal.
Inspiration pour une très grande façade de maison marron chalet à un étage avec un revêtement mixte, un toit à deux pans et un toit en métal.
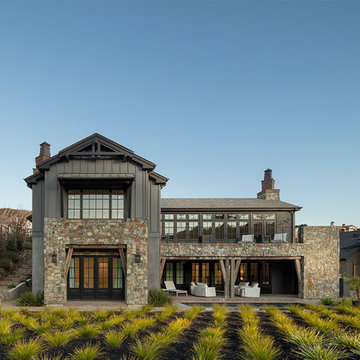
Photo by Eric Rorer
Exemple d'une façade de maison grise montagne à un étage avec un revêtement mixte, un toit à deux pans et un toit en shingle.
Exemple d'une façade de maison grise montagne à un étage avec un revêtement mixte, un toit à deux pans et un toit en shingle.
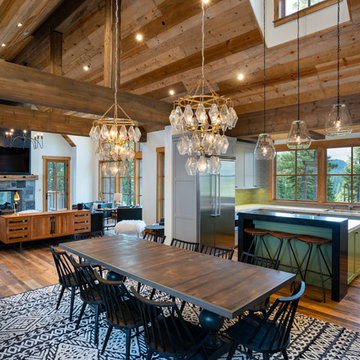
Tahoe Real Estate Photography
Aménagement d'une salle à manger ouverte sur le salon montagne de taille moyenne avec un mur blanc, un sol en bois brun et un sol marron.
Aménagement d'une salle à manger ouverte sur le salon montagne de taille moyenne avec un mur blanc, un sol en bois brun et un sol marron.
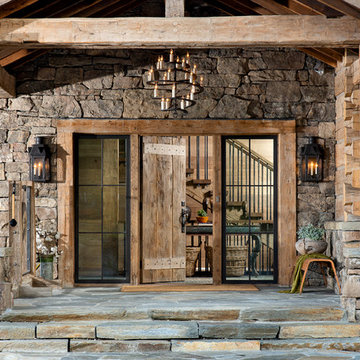
Photography - LongViews Studios
Entry interior/exterior are Mojave Flagstone.
Idées déco pour une grande porte d'entrée montagne avec une porte simple et une porte en bois brun.
Idées déco pour une grande porte d'entrée montagne avec une porte simple et une porte en bois brun.
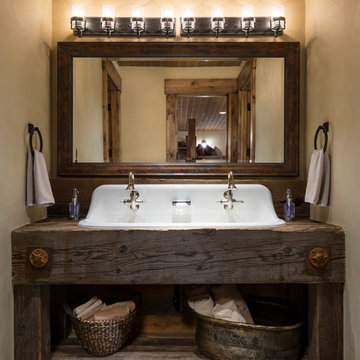
Joshua Caldwell
Idées déco pour un très grand WC et toilettes montagne avec un mur gris, un lavabo posé, un plan de toilette en bois, un sol gris et un plan de toilette marron.
Idées déco pour un très grand WC et toilettes montagne avec un mur gris, un lavabo posé, un plan de toilette en bois, un sol gris et un plan de toilette marron.

Teryn Rae Photography
Pinehurst Homes
Idée de décoration pour une très grande cuisine ouverte linéaire chalet en bois brun avec un évier 1 bac, un placard avec porte à panneau encastré, un plan de travail en granite, une crédence beige, une crédence en carrelage métro, un électroménager en acier inoxydable, parquet clair, îlot, un sol marron et un plan de travail marron.
Idée de décoration pour une très grande cuisine ouverte linéaire chalet en bois brun avec un évier 1 bac, un placard avec porte à panneau encastré, un plan de travail en granite, une crédence beige, une crédence en carrelage métro, un électroménager en acier inoxydable, parquet clair, îlot, un sol marron et un plan de travail marron.

Formal dining room with bricks & masonry, double entry doors, exposed beams, and recessed lighting.
Cette photo montre une très grande salle à manger montagne fermée avec un mur multicolore, parquet foncé, une cheminée standard, un manteau de cheminée en pierre, un sol marron, poutres apparentes et un mur en parement de brique.
Cette photo montre une très grande salle à manger montagne fermée avec un mur multicolore, parquet foncé, une cheminée standard, un manteau de cheminée en pierre, un sol marron, poutres apparentes et un mur en parement de brique.

Beautiful and Elegant Mountain Home
Custom home built in Canmore, Alberta interior design by award winning team.
Interior Design by : The Interior Design Group.
Contractor: Bob Kocian - Distintive Homes Canmore
Kitchen and Millwork: Frank Funk ~ Bow Valley Kitchens
Bob Young - Photography
Dauter Stone
Wolseley Inc.
Fifth Avenue Kitchens and Bath
Starlight Lighting

Sitting aside the slopes of Windham Ski Resort in the Catskills, this is a stunning example of what happens when everything gels — from the homeowners’ vision, the property, the design, the decorating, and the workmanship involved throughout.
An outstanding finished home materializes like a complex magic trick. You start with a piece of land and an undefined vision. Maybe you know it’s a timber frame, maybe not. But soon you gather a team and you have this wide range of inter-dependent ideas swirling around everyone’s heads — architects, engineers, designers, decorators — and like alchemy you’re just not 100% sure that all the ingredients will work. And when they do, you end up with a home like this.
The architectural design and engineering is based on our versatile Olive layout. Our field team installed the ultra-efficient shell of Insulspan SIP wall and roof panels, local tradesmen did a great job on the rest.
And in the end the homeowners made us all look like first-ballot-hall-of-famers by commissioning Design Bar by Kathy Kuo for the interior design.
Doesn’t hurt to send the best photographer we know to capture it all. Pics from Kim Smith Photo.

Vance Fox
Idées déco pour une salle à manger ouverte sur le salon montagne de taille moyenne avec un mur blanc, parquet foncé, une cheminée standard, un manteau de cheminée en pierre et un sol gris.
Idées déco pour une salle à manger ouverte sur le salon montagne de taille moyenne avec un mur blanc, parquet foncé, une cheminée standard, un manteau de cheminée en pierre et un sol gris.

LIV Sotheby's International Realty
Cette image montre une très grande façade de maison mitoyenne marron chalet à deux étages et plus avec un revêtement mixte, un toit en appentis et un toit en métal.
Cette image montre une très grande façade de maison mitoyenne marron chalet à deux étages et plus avec un revêtement mixte, un toit en appentis et un toit en métal.
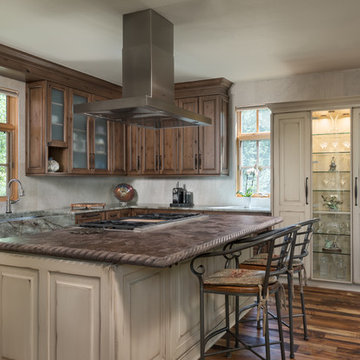
Tim Gormley/www.tgimage.com
Idée de décoration pour une grande cuisine ouverte chalet en L et bois vieilli avec un placard à porte vitrée, un plan de travail en quartz, une crédence beige, une crédence en céramique, un électroménager en acier inoxydable, parquet foncé, îlot, un sol marron et un évier de ferme.
Idée de décoration pour une grande cuisine ouverte chalet en L et bois vieilli avec un placard à porte vitrée, un plan de travail en quartz, une crédence beige, une crédence en céramique, un électroménager en acier inoxydable, parquet foncé, îlot, un sol marron et un évier de ferme.
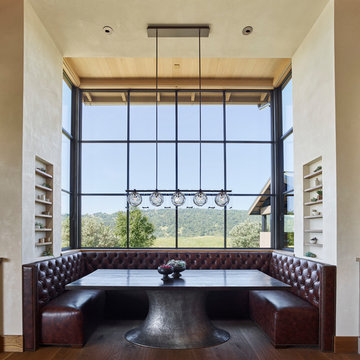
Adrian Gregorutti
Cette photo montre une salle à manger montagne avec un sol en bois brun, un mur blanc et un sol marron.
Cette photo montre une salle à manger montagne avec un sol en bois brun, un mur blanc et un sol marron.
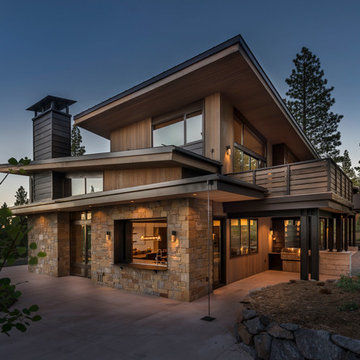
Vance Fox
Cette photo montre une terrasse latérale montagne de taille moyenne avec une cuisine d'été, une dalle de béton et une extension de toiture.
Cette photo montre une terrasse latérale montagne de taille moyenne avec une cuisine d'été, une dalle de béton et une extension de toiture.

Réalisation d'une très grande cuisine encastrable chalet en bois foncé avec un évier de ferme, un placard à porte plane, un plan de travail en bois, une crédence marron, parquet foncé, 2 îlots, une crédence en bois et un sol marron.
Idées déco de maisons montagne
2



















