Idées déco de maisons montagne

Michelle Jones Photography
Idées déco pour une grande cuisine ouverte montagne en L et bois brun avec un évier de ferme, un placard à porte plane, un plan de travail en granite, une crédence multicolore, une crédence en carreau de verre, un électroménager en acier inoxydable, un sol en travertin et îlot.
Idées déco pour une grande cuisine ouverte montagne en L et bois brun avec un évier de ferme, un placard à porte plane, un plan de travail en granite, une crédence multicolore, une crédence en carreau de verre, un électroménager en acier inoxydable, un sol en travertin et îlot.

Karl Neumann Photography
Réalisation d'une grande salle à manger ouverte sur la cuisine chalet avec un mur beige, parquet foncé, aucune cheminée et un sol marron.
Réalisation d'une grande salle à manger ouverte sur la cuisine chalet avec un mur beige, parquet foncé, aucune cheminée et un sol marron.

Built by Keystone Custom Builders, Inc.
Cette image montre une grande chambre chalet avec un mur beige, un sol beige et poutres apparentes.
Cette image montre une grande chambre chalet avec un mur beige, un sol beige et poutres apparentes.
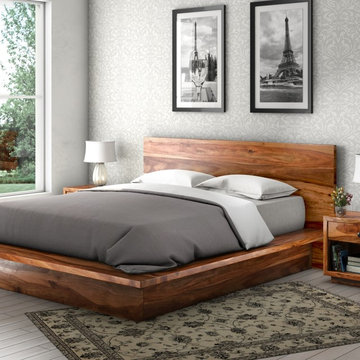
The platform bed sits directly on the floor with the platform edge extending slightly beyond the frame. The headboard highlights the dark and light wood grain that is unique to Solid Wood.
The bedroom set also includes two end table mini cabinets with an open bottom shelf and a handy top drawer. The sleek nightstands are perched on an interior base. The top is flush to frame.
Special Features:
• Hand rubbed stain and finish
• Solid Wood back on end tables
• Textured iron knob on drawers
Dimension
Full:
Mattress Dimensions: 54" W X 75" L
Overall: 70" W X 86" L X 44" H
Headboard: 44" High X 3" Thick
Footboard: 12" High X 3" Thick
Queen:
Mattress Dimensions: 60" W X 80" L
Overall: 76" W X 91" L X 44" H
Headboard: 44" High X 3" Thick
Footboard: 12" High X 3" Thick
King:
Mattress Dimensions: 76" W X 80" L
Overall: 92" W X 91" L X 44" H
Headboard: 44" High X 3" Thick
Footboard: 12" High X 3" Thick
California King:
Mattress Dimensions: 72" W X 84" L
Overall: 88" W X 95" L X 44" H
Headboard: 44" High X 3" Thick
Footboard: 12" High X 3" Thick
Nightstands (Set of 2): 22" L X 18" D X 24" H
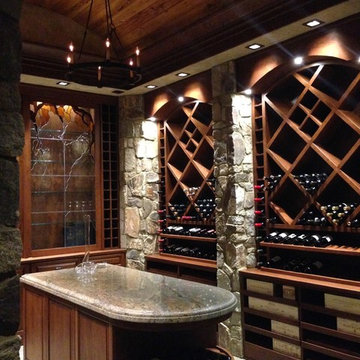
Idées déco pour une grande cave à vin montagne avec un sol en ardoise, des casiers losange et un sol gris.
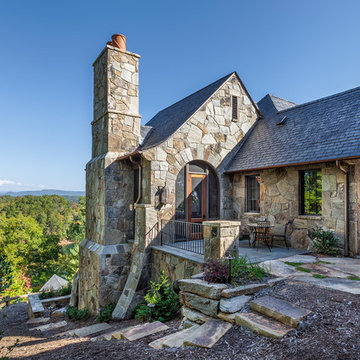
This charming European-inspired home juxtaposes old-world architecture with more contemporary details. The exterior is primarily comprised of granite stonework with limestone accents. The stair turret provides circulation throughout all three levels of the home, and custom iron windows afford expansive lake and mountain views. The interior features custom iron windows, plaster walls, reclaimed heart pine timbers, quartersawn oak floors and reclaimed oak millwork.
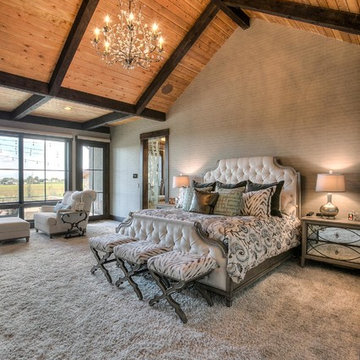
Inspiration pour une très grande chambre chalet avec un mur beige et aucune cheminée.
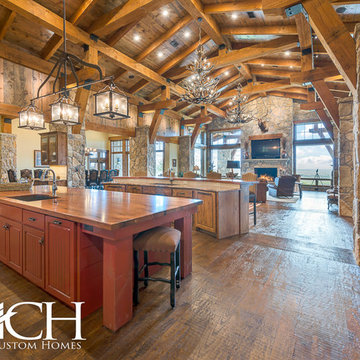
Idée de décoration pour une très grande cuisine ouverte chalet avec un électroménager en acier inoxydable, un sol en bois brun et 2 îlots.
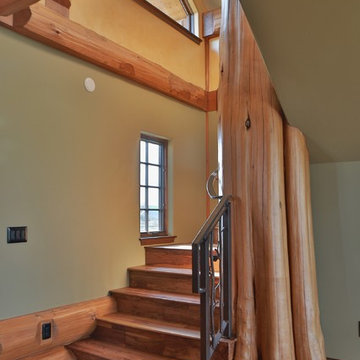
Ashley Wilkerson Photographers
West Exterior Great Room Patio
Idées déco pour un grand escalier montagne.
Idées déco pour un grand escalier montagne.

Tom Zikas
Réalisation d'une salle de bain principale chalet de taille moyenne avec une baignoire indépendante, un carrelage beige, une douche d'angle, un sol en bois brun, un mur beige, des carreaux de porcelaine, aucune cabine et un mur en pierre.
Réalisation d'une salle de bain principale chalet de taille moyenne avec une baignoire indépendante, un carrelage beige, une douche d'angle, un sol en bois brun, un mur beige, des carreaux de porcelaine, aucune cabine et un mur en pierre.
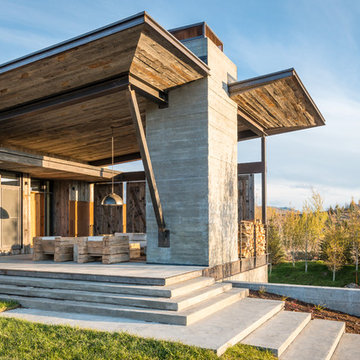
Inspiration pour une grande façade de maison chalet à un étage avec un revêtement mixte et un toit en appentis.

This basement finish was already finished when we started. The owners decided they wanted an entire face lift with a more in style look. We removed all the previous finishes and basically started over adding ceiling details and an additional workout room. Complete with a home theater, wine tasting area and game room.
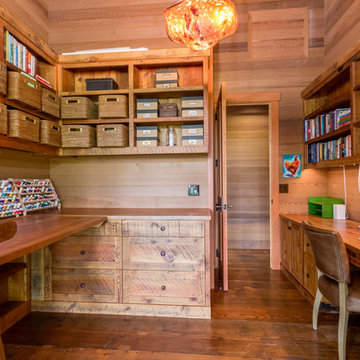
Caleb Melvin
Cette image montre un grand bureau atelier chalet avec un sol en bois brun et un bureau intégré.
Cette image montre un grand bureau atelier chalet avec un sol en bois brun et un bureau intégré.
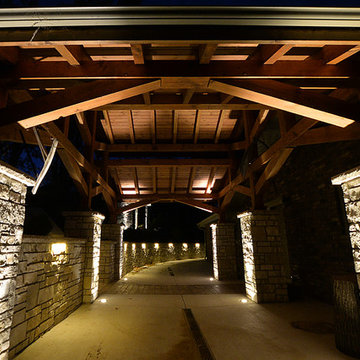
This East Troy home on Booth Lake had a few drainage issues that needed to be resolved, but one thing was clear, the homeowners knew with the proper design features, their property had amazing potential to be a fixture on the lake.
Starting with a redesign of the backyard, including retaining walls and other drainage features, the home was then ready for a radical facelift. We redesigned the entry of the home with a timber frame portico/entryway. The entire portico was built with the old-world artistry of a mortise and tenon framing method. We also designed and installed a new deck and patio facing the lake, installed an integrated driveway and sidewalk system throughout the property and added a splash of evening effects with some beautiful architectural lighting around the house.
A Timber Tech deck with Radiance cable rail system was added off the side of the house to increase lake viewing opportunities and a beautiful stamped concrete patio was installed at the lower level of the house for additional lounging.
Lastly, the original detached garage was razed and rebuilt with a new design that not only suits our client’s needs, but is designed to complement the home’s new look. The garage was built with trusses to create the tongue and groove wood cathedral ceiling and the storage area to the front of the garage. The secondary doors on the lakeside of the garage were installed to allow our client to drive his golf cart along the crushed granite pathways and to provide a stunning view of Booth Lake from the multi-purpose garage.
Terry Mayer http://www.terrymayerphotography.com/
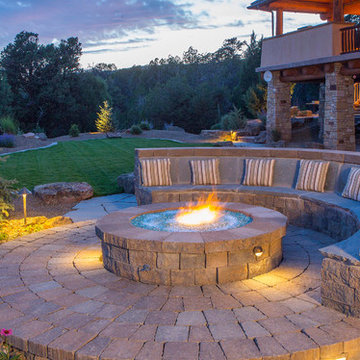
Kaibab Landscaping - Natural Stone Fire Pit - Built in seating - Telluride Colorado. Photo credit: Josh Johnson
Réalisation d'une grande terrasse arrière chalet avec un foyer extérieur, des pavés en pierre naturelle et aucune couverture.
Réalisation d'une grande terrasse arrière chalet avec un foyer extérieur, des pavés en pierre naturelle et aucune couverture.
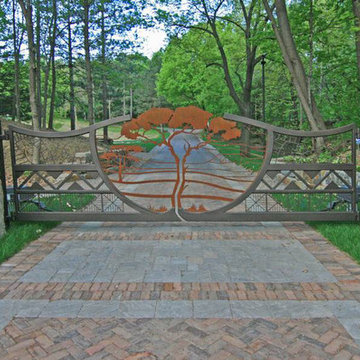
Gate detail.
Idées déco pour un grand jardin avant montagne avec une exposition ombragée et des pavés en brique.
Idées déco pour un grand jardin avant montagne avec une exposition ombragée et des pavés en brique.
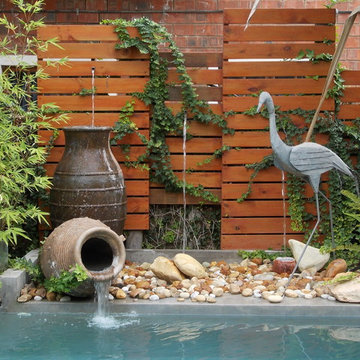
Peter B
Idées déco pour une petite piscine naturelle et arrière montagne sur mesure avec un point d'eau et une terrasse en bois.
Idées déco pour une petite piscine naturelle et arrière montagne sur mesure avec un point d'eau et une terrasse en bois.
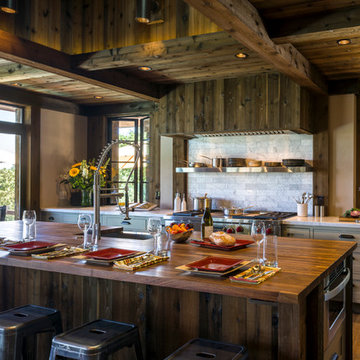
The mixture of grey green cabinets with the distressed wood floors and ceilings, gives this farmhouse kitchen a feeling of warmth.
Cabinets: Brookhaven and the color is Green Stone
Benjamin Moore paint color: There's not an exact match for Green Stone, but Gettysburg Grey, HC 107 is close.
Sink: Krauss, model KHF200-30, stainless steel
Faucet: Kraus, modelKPF-1602
Hardware: Restoration hardware, Dakota cup and Dakota round knob. The finish was either the chestnut or iron.
Windows: Bloomberg is the manufacturer
the hardware is from Restoration hardware--Dakota cup and Dakota round knob. The finish was either the chestnut or iron.
Floors: European Oak that is wired brushed. The company is Provenza, Pompeii collection and the color is Amiata.
Distressed wood: The wood is cedar that's been treated to look distressed! My client is brilliant , so he did some googling (is that a word?) and came across several sites that had a recipe to do just that. He put a steel wool pad into a jar of vinegar and let it sit for a bit. In another jar, he mixed black tea with water. Brush the tea on first and let it dry. Then brush on the steel wool/vinegar (don't forget to strain the wool). Voila, the wood turns dark.
Andrew McKinney Photography
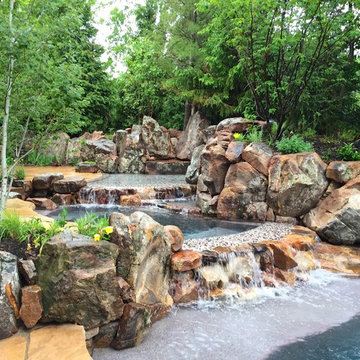
Natural Boulder waterfalls from the thermal ledge and spa to rustic pool tucked into the landscape berm. Pool finished with a custom blend of Sicis glass tile and Bordeaux Pebble Sheen. Pool and Landscape both have LED lighting. Upper and lower flagstone patio. Entire environment by Michael Given Environments, LLC
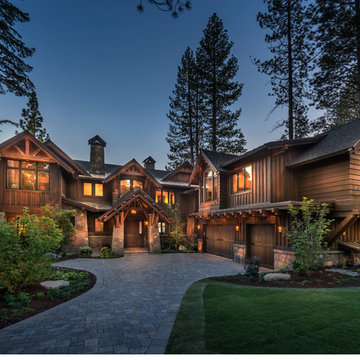
Vance Fox
Exemple d'une grande façade de maison marron montagne en bois à un étage avec un toit à deux pans.
Exemple d'une grande façade de maison marron montagne en bois à un étage avec un toit à deux pans.
Idées déco de maisons montagne
11


















