Idées déco de maisons montagne
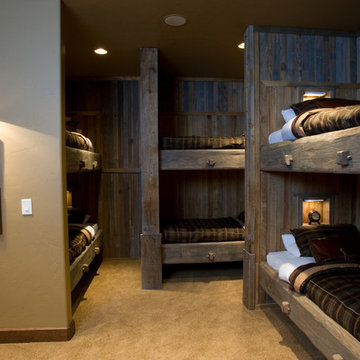
Cette photo montre une chambre montagne de taille moyenne avec un mur beige.
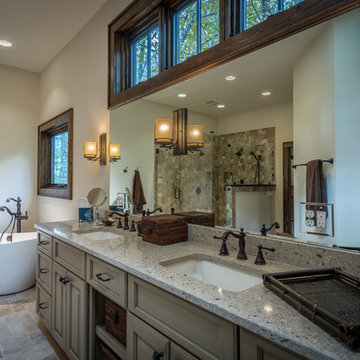
Photography by Bernard Russo
Inspiration pour une très grande salle de bain principale chalet avec un lavabo encastré, un placard avec porte à panneau encastré, des portes de placard beiges, un plan de toilette en granite, une baignoire indépendante, une douche double, WC séparés, un carrelage beige, un carrelage de pierre et un mur blanc.
Inspiration pour une très grande salle de bain principale chalet avec un lavabo encastré, un placard avec porte à panneau encastré, des portes de placard beiges, un plan de toilette en granite, une baignoire indépendante, une douche double, WC séparés, un carrelage beige, un carrelage de pierre et un mur blanc.
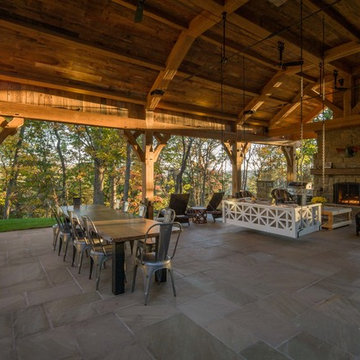
Fall late afternoon light illuminates a White Oak timber frame pavilion on Clayton Lake in Virginia. We understand that the hanging day bed is impossible to remain awake in for more than 5 minutes.
Photo copyright 2015 Carolina Timberworks
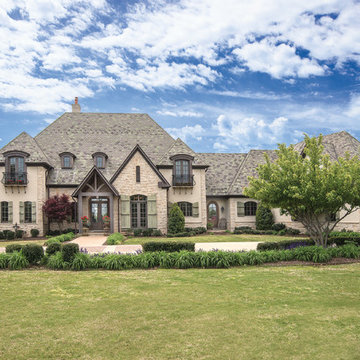
Builder, Mason Nall
Cette photo montre une grande façade de maison beige montagne à un étage avec un revêtement mixte et un toit à quatre pans.
Cette photo montre une grande façade de maison beige montagne à un étage avec un revêtement mixte et un toit à quatre pans.
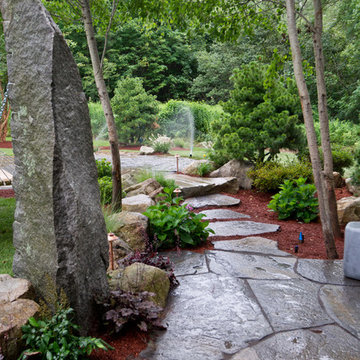
A sizable rustic fieldstone patio was created around a native grove of aspen. There is actually 2 patio space here divided from the grove. Large stone piers create some architectural interest but also have a hammock anchored to them. The dappled light provided by the Aspen trees makes for a pleasant cool place to lounge about during the mid summer season. Large dwarf unusual conifers, hydrangea and perennials soften the stone work.
Marc D. Depoto (Hillside Nurseries Inc.)
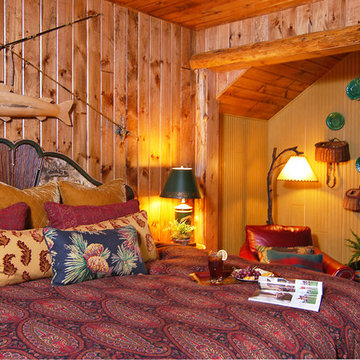
High in the Blue Ridge Mountains of North Carolina, this majestic lodge was custom designed by MossCreek to provide rustic elegant living for the extended family of our clients. Featuring four spacious master suites, a massive great room with floor-to-ceiling windows, expansive porches, and a large family room with built-in bar, the home incorporates numerous spaces for sharing good times.
Unique to this design is a large wrap-around porch on the main level, and four large distinct and private balconies on the upper level. This provides outdoor living for each of the four master suites.
We hope you enjoy viewing the photos of this beautiful home custom designed by MossCreek.
Photo by Todd Bush
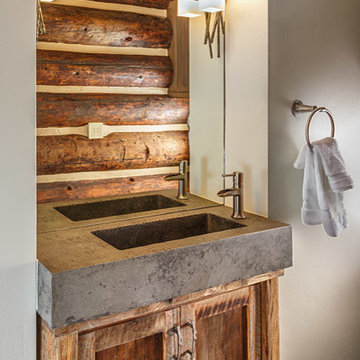
Part of the historic homestead cabin, this powder room reflects the original log, a local custom made sink base and recycled wood vanity base. The contemporary sconces are from Hubberton Forge. Photo by Chris Marona
Tim Flanagan Architect
Veritas General Contractor
Finewood Interiors for cabinetry
Light and Tile Art for lighting
CounterKULTURE Concrete Studio custom sink and counter top.
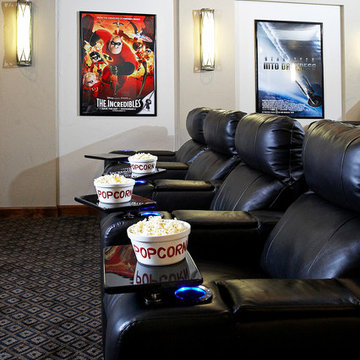
Humphrey Photography Nashville, il.
Inspiration pour une grande salle de cinéma chalet fermée avec un mur blanc, moquette et un écran de projection.
Inspiration pour une grande salle de cinéma chalet fermée avec un mur blanc, moquette et un écran de projection.
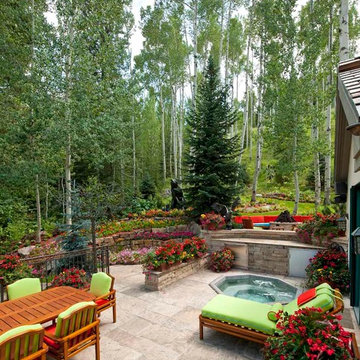
Photographer: Dan Piassick
Idées déco pour une grande terrasse arrière montagne avec des pavés en pierre naturelle, aucune couverture et un foyer extérieur.
Idées déco pour une grande terrasse arrière montagne avec des pavés en pierre naturelle, aucune couverture et un foyer extérieur.
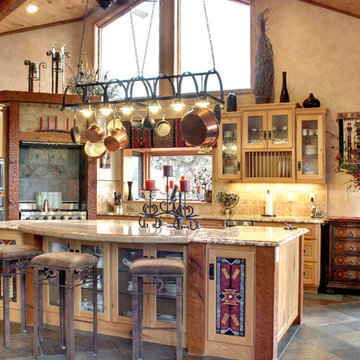
The two-story open kitchen features custom cabinetry, granite counter tops, and Viking appliances. A unique pot rack with lighting illuminates the center island with bar seating. Photo by Junction Image Co.
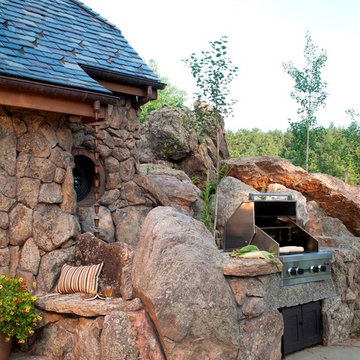
This award-winning and intimate cottage was rebuilt on the site of a deteriorating outbuilding. Doubling as a custom jewelry studio and guest retreat, the cottage’s timeless design was inspired by old National Parks rough-stone shelters that the owners had fallen in love with. A single living space boasts custom built-ins for jewelry work, a Murphy bed for overnight guests, and a stone fireplace for warmth and relaxation. A cozy loft nestles behind rustic timber trusses above. Expansive sliding glass doors open to an outdoor living terrace overlooking a serene wooded meadow.
Photos by: Emily Minton Redfield

This 7-bed 5-bath Wyoming ski home follows strict subdivision-mandated style, but distinguishes itself through a refined approach to detailing. The result is a clean-lined version of the archetypal rustic mountain home, with a connection to the European ski chalet as well as to traditional American lodge and mountain architecture. Architecture & interior design by Michael Howells. Photos by David Agnello, copyright 2012. www.davidagnello.com
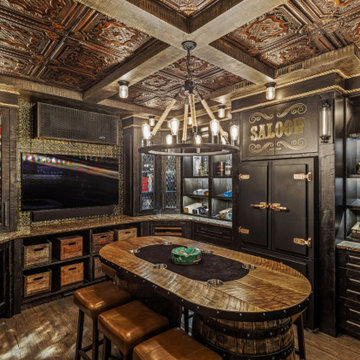
Rocky Mountain Saloon Cellar - featuring American tin ceiling and back splash, hand torched, distressed cabinetry, custom glass panel door inserts, wifi controlled, cedar lined humidor, vintage American antique beer crates, solid, wrought-iron cabinet pulls, big chill black & and gold fridge, live edge granite countertops, custom made Kentucky whiskey barrel poker table, authentic steer horns - all concealed behind a hidden door, remote controlled, door.
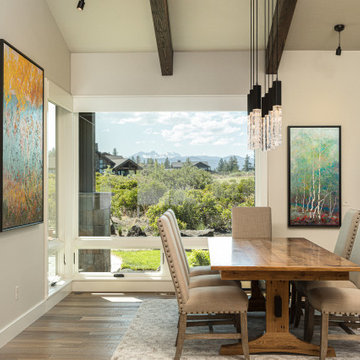
Looking at the dining space that is connected both the adjacent great room as well as the kitchen you see how the spaces relate. The custom dining table expands to 10' when needed. The doors on the left lead to the covered patio with views of the Cascade Range always on display.

Dining Room / 3-Season Porch
Exemple d'une salle à manger ouverte sur le salon montagne de taille moyenne avec un mur marron, un sol en bois brun, une cheminée double-face, un manteau de cheminée en béton et un sol gris.
Exemple d'une salle à manger ouverte sur le salon montagne de taille moyenne avec un mur marron, un sol en bois brun, une cheminée double-face, un manteau de cheminée en béton et un sol gris.

Idées déco pour une grande cuisine ouverte montagne en L avec des portes de placard blanches, un plan de travail en quartz modifié, une crédence blanche, une crédence en carrelage métro, un électroménager en acier inoxydable, un sol en carrelage de porcelaine, îlot, un sol gris, un plan de travail blanc et un placard à porte shaker.

Brad Scott Photography
Inspiration pour une grande salle de bain principale chalet avec des portes de placard marrons, une baignoire encastrée, un combiné douche/baignoire, WC à poser, un carrelage gris, un carrelage de pierre, un mur gris, un sol en carrelage de céramique, une vasque, un plan de toilette en granite, un sol gris, une cabine de douche à porte coulissante, un plan de toilette gris et un placard à porte persienne.
Inspiration pour une grande salle de bain principale chalet avec des portes de placard marrons, une baignoire encastrée, un combiné douche/baignoire, WC à poser, un carrelage gris, un carrelage de pierre, un mur gris, un sol en carrelage de céramique, une vasque, un plan de toilette en granite, un sol gris, une cabine de douche à porte coulissante, un plan de toilette gris et un placard à porte persienne.
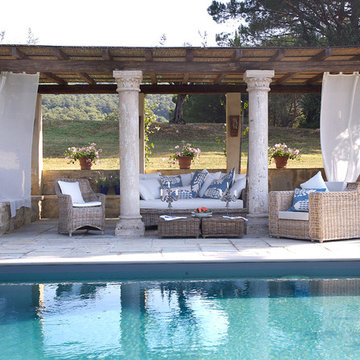
Inspiration pour un très grand Abris de piscine et pool houses arrière chalet rectangle avec des pavés en pierre naturelle.

Tahoe Real Estate Photography
Idée de décoration pour une cuisine bicolore chalet en U de taille moyenne avec un évier encastré, un placard à porte shaker, des portes de placard grises, un plan de travail en surface solide, une crédence verte, une crédence en carrelage métro, un électroménager en acier inoxydable, un sol en bois brun, îlot, un plan de travail blanc et un sol marron.
Idée de décoration pour une cuisine bicolore chalet en U de taille moyenne avec un évier encastré, un placard à porte shaker, des portes de placard grises, un plan de travail en surface solide, une crédence verte, une crédence en carrelage métro, un électroménager en acier inoxydable, un sol en bois brun, îlot, un plan de travail blanc et un sol marron.
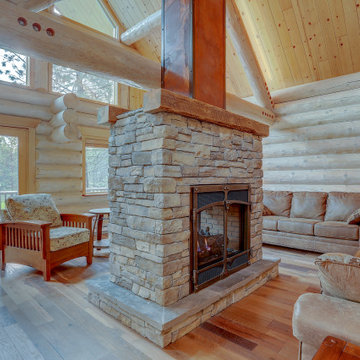
This double sided fireplace is the pièce de résistance in this river front log home. It is made of stacked stone with an oxidized copper chimney & reclaimed barn wood beams for mantels.
Engineered Barn wood floor
Idées déco de maisons montagne
14


















